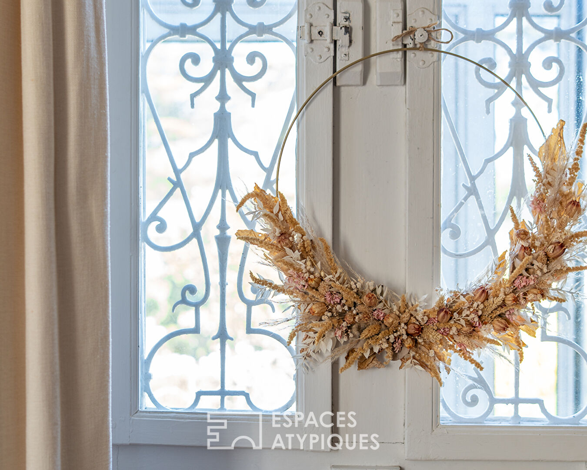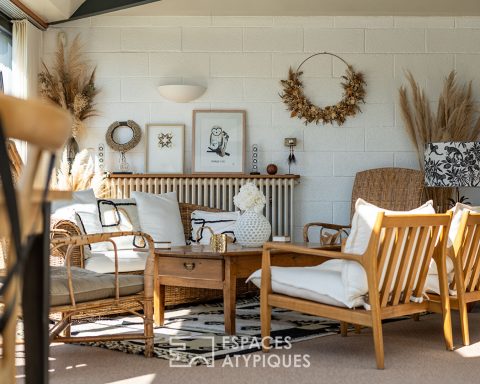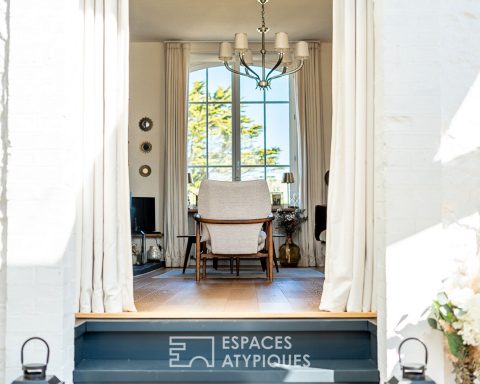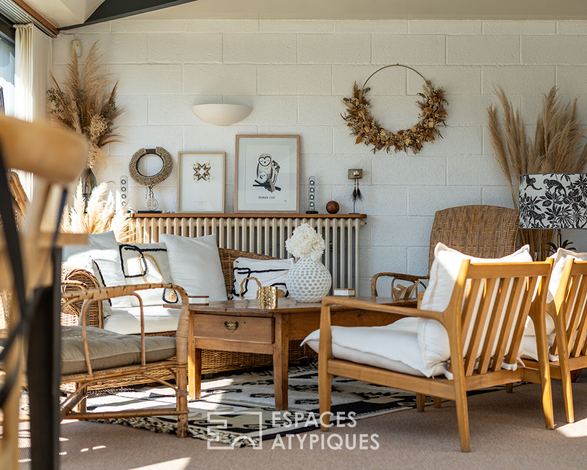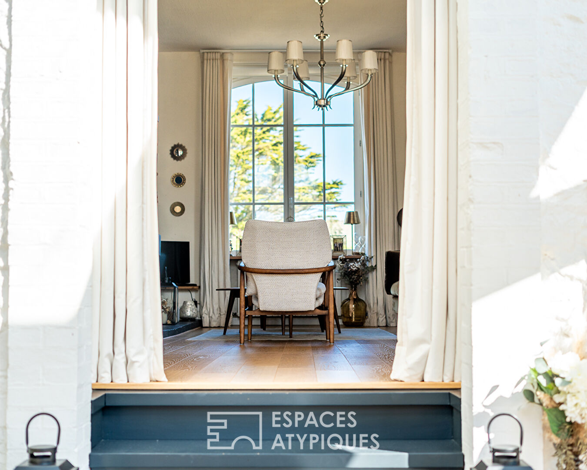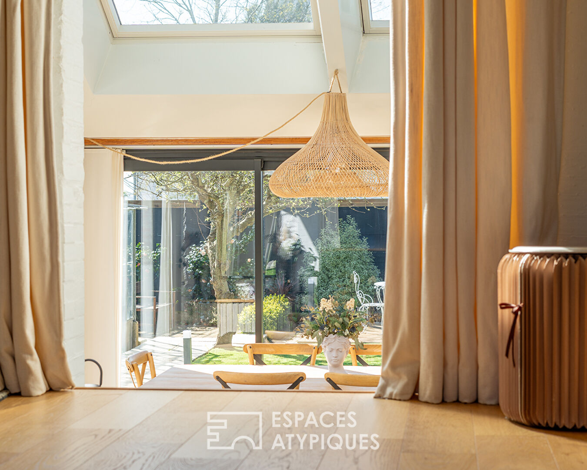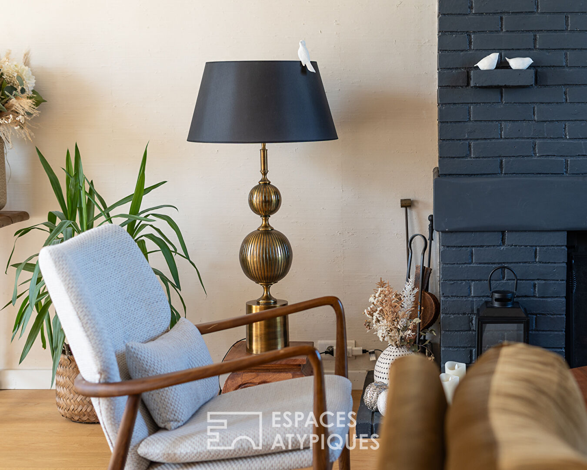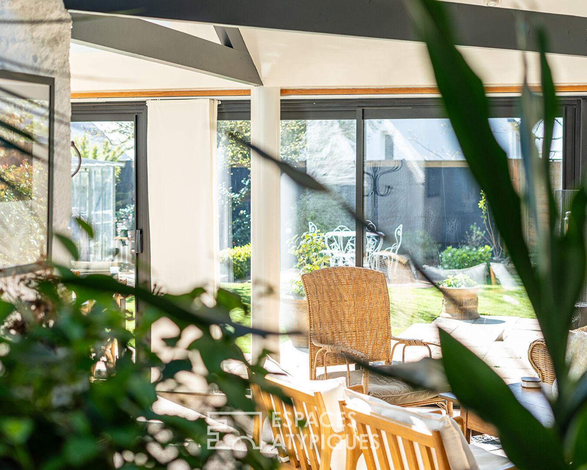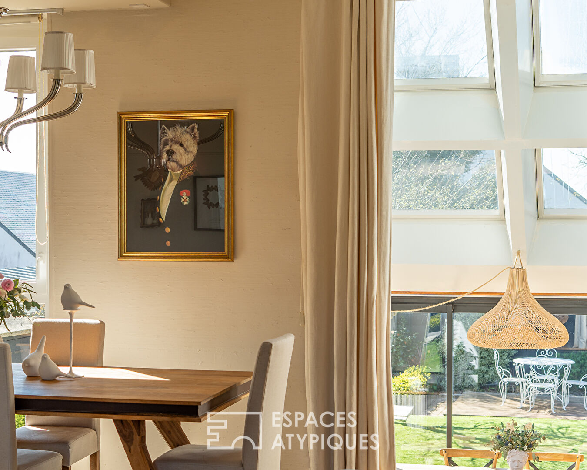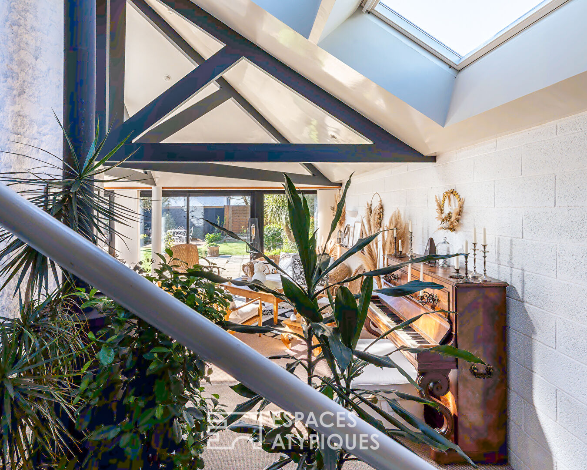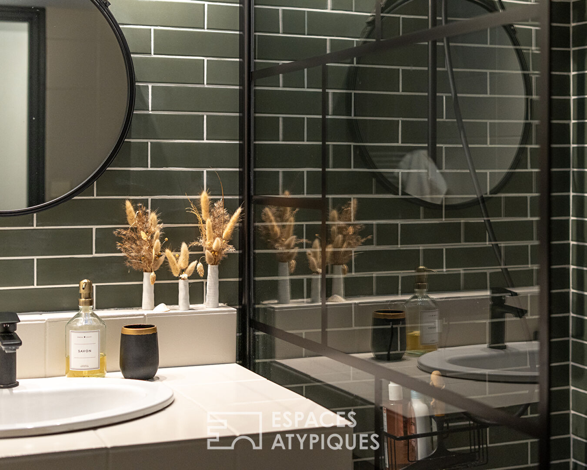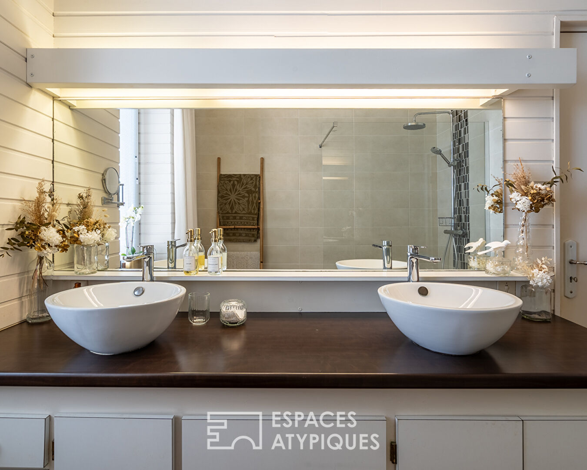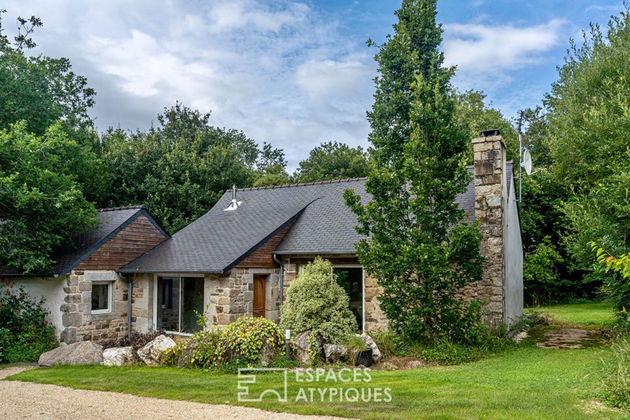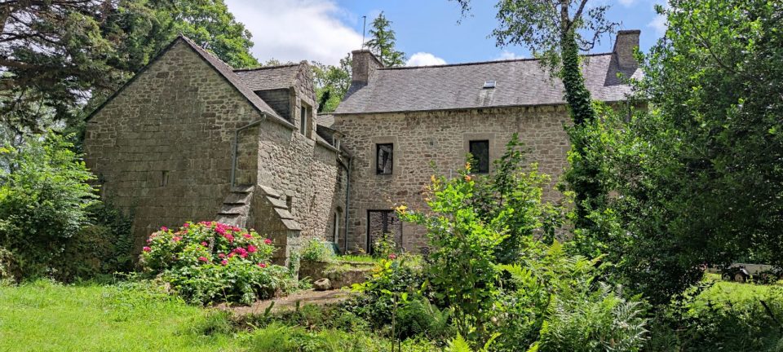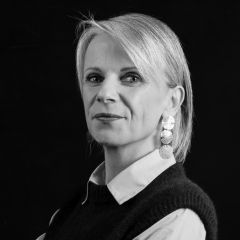
Charming residence – Elegance in the light
Charming residence – Elegance in the light
Favorite! Exclusive Atypical Spaces A stone’s throw from shops and services, accessible on foot, and only 2 km from the beaches, this elegant 1920s detached house stands out for its characterful architecture. Its freestone facade, punctuated by red brick frames, gives it an authentic and warm look. The house has benefited over time from perfectly integrated extensions, combining the charm of the old with a touch of modernity. Deploying all its assets over 172 sqm of living space, it offers a living environment where authenticity, contemporary comfort and architectural character blend elegantly and harmoniously. From the entrance, the charm works. In a spirit that is both warm and refined, the living room seduces with its beautiful high ceilings, its high arched windows generously letting in light, and its soft tones. The solid parquet flooring warms the atmosphere, while the brick fireplace, in the heart of the room, becomes a real element of character. The decoration, carefully thought out between vintage furniture and plant touches, creates an atmosphere that is both intimate and elegant, where one immediately feels good. In continuity, we discover a charming dining room bathed in light. This friendly space opens naturally onto a kitchen that is both functional and full of charm, enhanced by graphic floor tiles and a wooden worktop. A workshop glass roof extends the decorative spirit while letting light pass through to a second dining area, ideal for family breakfasts or more informal moments. The favorite continues with the winter garden, the true centerpiece of the house. Bathed in natural light, this space impresses with its high ceilings, where the exposed framework interacts with large glass openings. It elegantly extends the living space and establishes a fluid continuity between the interior and the garden thanks to its sliding bay windows. A true cocoon open to nature, it allows you to live to the rhythm of the seasons while remaining comfortably installed. Its atmosphere, both soft and airy, celebrates the perfect harmony between architecture and landscape. This beautiful modular space accommodates a lounge area adorned with its wood stove as well as a vast dining area. On the mezzanine, the Television corner allows you to enjoy a place dedicated to entertainment in complete tranquility. An atmosphere full of charm, where nature and architecture dialogue in perfect harmony. A WC with a recent Italian shower completes the ground floor. The beautiful original staircase, full of character, leads to the first floor where a first spacious bedroom opens, bathed in light thanks to its triple exposure, offering an unobstructed view. The elegantly appointed master suite includes a cozy bedroom, a custom-made dressing room, an office space and a bathroom. The second floor serves three additional bedrooms with a water point, and a soft atmosphere, perfect for accommodating a large family, guests or imagining a teleworking space. A vast basement completes this expressive property. It offers a laundry room, a workshop, a wine cellar and a closed garage. Outside, the charm also works. The garden, fully enclosed and not overlooked, benefits from ideal exposure. Every corner is designed to offer a peaceful and green living environment. An elegant glass greenhouse and a woodshed add a bucolic touch. In terms of comfort, the house is perfectly equipped: central vacuum, alarm, recent city gas boiler (2018), optical fiber, and connection to the sewer system. Everything has been designed to combine quality of life and daily serenity. An atypical, bright and rare place to live, where you can settle down without hesitation. Located 3.5 km from Santec and 5 km from Roscoff, enjoying a calm and privileged setting, this property will seduce lovers of character, authenticity and comfort.
Additional information
- 7 rooms
- 5 bedrooms
- 2 shower rooms
- Floor : 3
- Outdoor space : 370 SQM
- Parking : 1 parking space
- Property tax : 1 899 €
Energy Performance Certificate
- A
- B
- C
- 228kWh/m².an30*kg CO2/m².anD
- E
- F
- G
- A
- B
- C
- 30kg CO2/m².anD
- E
- F
- G
Estimated average annual energy costs for standard use, indexed to specific years 2021, 2022, 2023 : between 2880 € and 3960 € Subscription Included
Agency fees
-
The fees include VAT and are payable by the vendor
Mediator
Médiation Franchise-Consommateurs
29 Boulevard de Courcelles 75008 Paris
Information on the risks to which this property is exposed is available on the Geohazards website : www.georisques.gouv.fr
