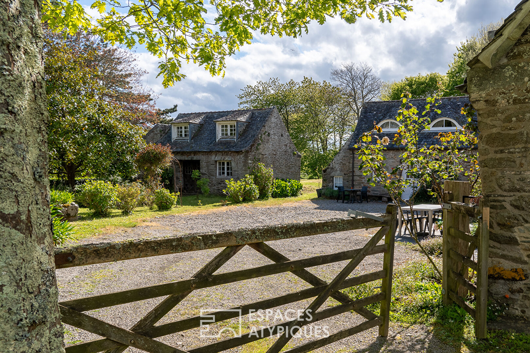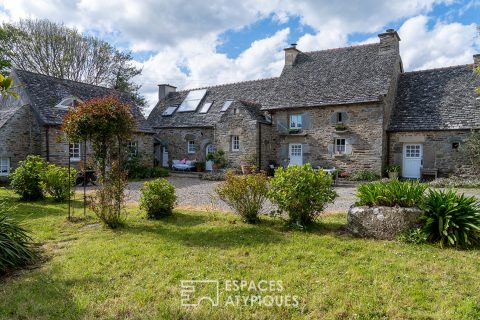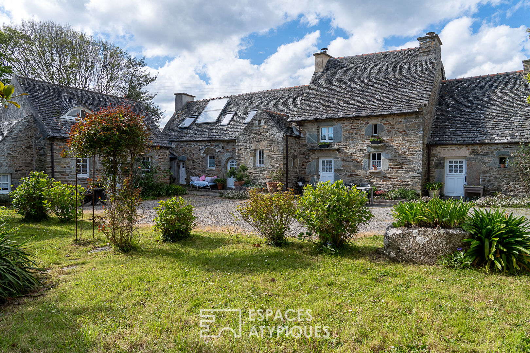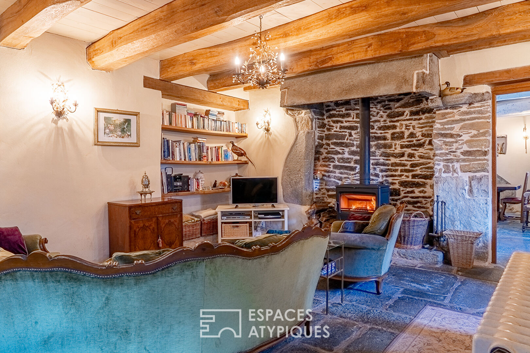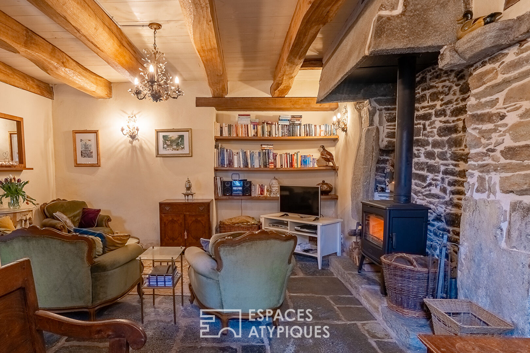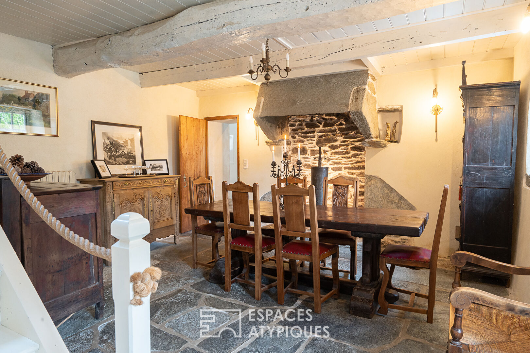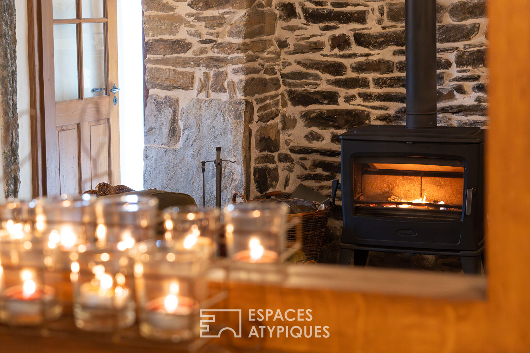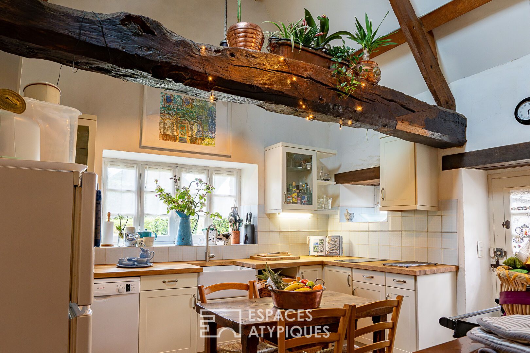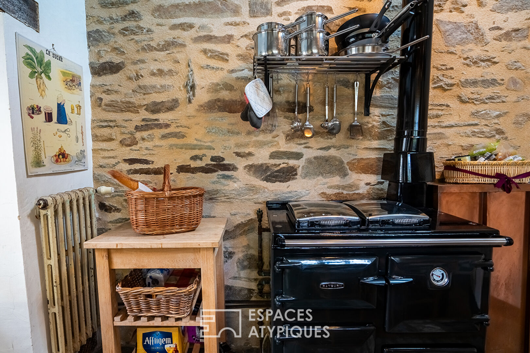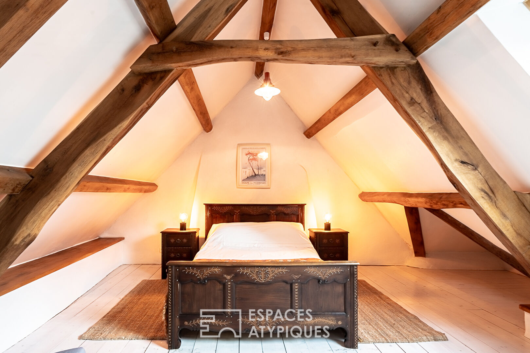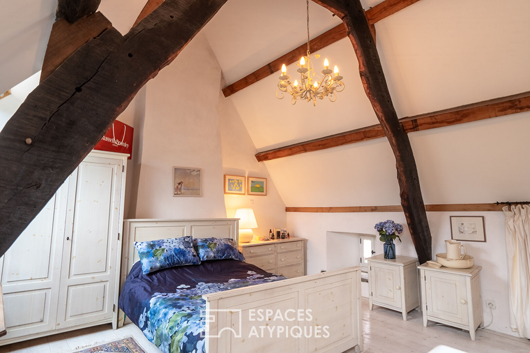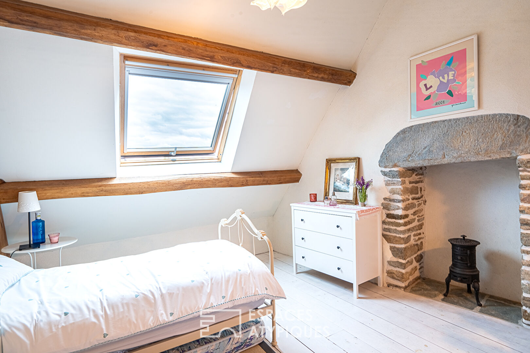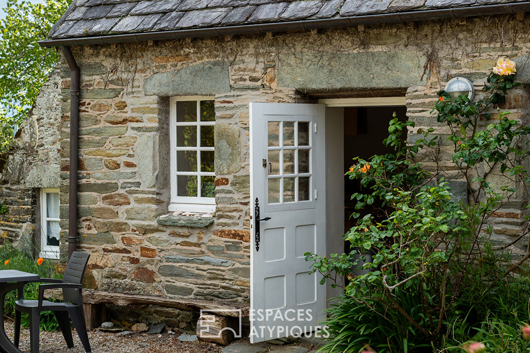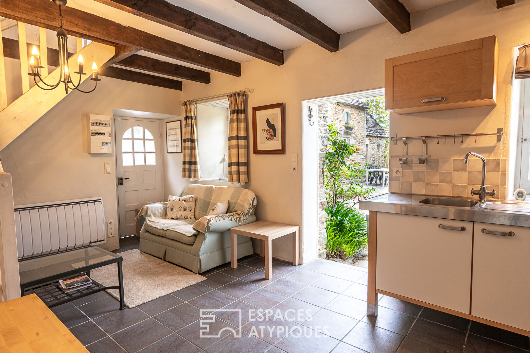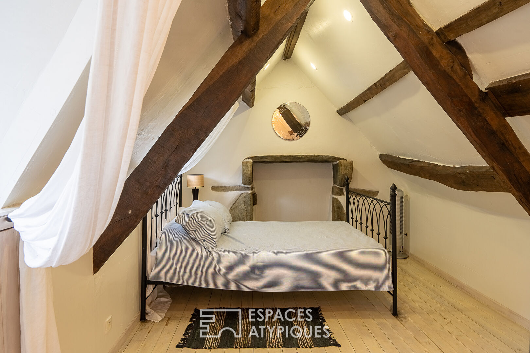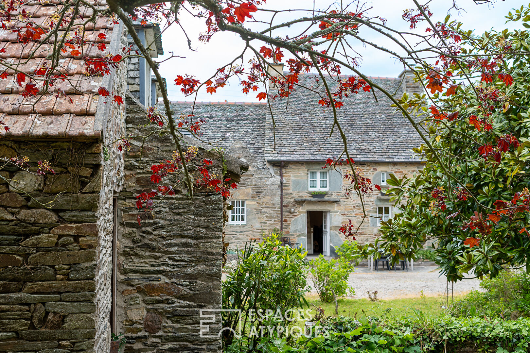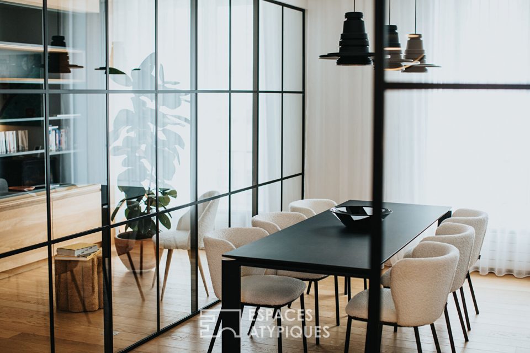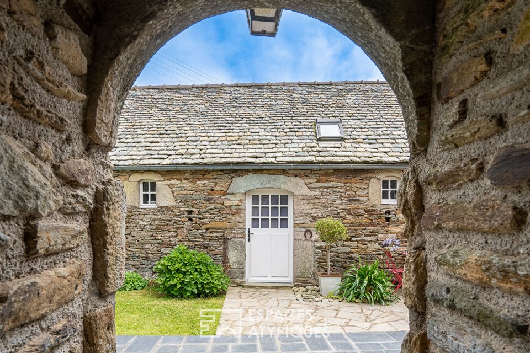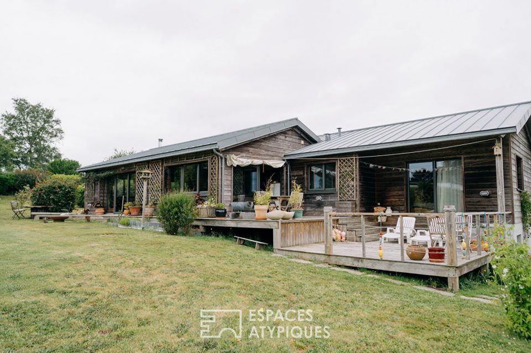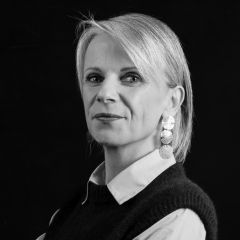
Character property by the sea
Character property by the sea
In a peaceful setting, nestled in the pretty town of Locquirec, just 3 minutes by bike from the fine sandy beaches, this property stands majestically. Built in the nobility of the stone, decorated with its beautiful local slates, its copper gutters, it exudes an authenticity whose history dates back to the dawn of the 18th century. Here, time flows to the rhythm of the tides, each stone telling its story. The different buildings are structured around a central courtyard, facing South-West, like guardians of the past, where the secrets of yesteryear seem to be whispered under the sun. Spanning a plot of approximately 3,400 m2, this property unfolds like a poem on paper. This atypical property offers a unique living environment, where natural beauty and authentic charm combine to create an inspiring environment. In this architectural symphony, the main house, the result of the merger of two charming buildings, has been meticulously restored according to the rules of the art by craftsmen, in perfect harmony with modern comfort and the authentic soul of its origins. The noble materials give each room a warm and authentic atmosphere. Welcome to this setting of refinement and comfort, where every detail is an ode to well-being! From the entrance, the charm operates with a living room adorned with its stove, merging gently with its vast dining room. The careful decoration evokes the discreet refinement of an art of living. The slate slab floors and exposed beams add a touch of timeless elegance. For the greatest pleasure of the eyes, but also in terms of insulation and acoustics, the walls are coated with lime. Continuing on, the kitchen with its chic country decoration and sublime ceiling height, offers softness to maintain the family spirit. Its cooking range, Rayburn, will delight epicureans in search of culinary pleasures. Continuing the discovery, an office which can be transformed into a bedroom as well as a bathroom complete the ground floor. The ascent via the stairs leads to the sleeping areas revealing three magnificent parquet floored bedrooms adorned with their sublime exposed frames. They exploit the vast volume of the building at its highest, expressing a warm feeling, bathed in light. Each of the rooms is an intimate cocoon, designed to offer its occupants a cozy and personalized refuge. The recent work, carried out with care and in compliance with the most rigorous standards, underlines the attention paid to quality and comfort. Located a few steps from the main residence, a characterful outbuilding offers additional refuge and tranquility. It flourishes as a gîte, ensuring an attractive rental yield. With its independent access, the cottage has on the ground floor, its own living space with its equipped kitchen and a bathroom. Upstairs, the bedroom with its undeniable character and exposed framework welcomes travelers in search of authenticity. An independent outbuilding, of approximately 40 m2, in search of rebirth, patiently bides its time. Its walls, full of stories, whisper to those who will listen: additional lodging, artist’s studio, independent profession are just ideas among many others. To complete the picture, the vast, buildable garden extends like a blank canvas, ready to accommodate a swimming pool, a second house, thus offering infinite potential to this property full of character. A characterful outbuilding arranged as a double garage with a surface area of 30 m2, harmonizes perfectly with the architecture of the property, offering various possibilities of use: vehicles, storage space for your leisure activities: windsurfing boards, kayaks, paddles. A carport for wood storage completes the services of this property. This atypical and rare property benefits from a privileged location a few steps from the deep blue also allows you to enjoy a variety of outdoor activities, such as water sports on the crystal clear waters, hiking along the coastal paths , bike rides through the green countryside. Located just 30 minutes from Morlaix TGV station. Technical characteristics: solar panels, sewerage The fees are the responsibility of the purchaser in the amount of EUR33,900 or EUR644,100 net seller Contact Sandrine Gaveston: 06.22.26.84.76 Energy Class: F/ Class Climate: E Estimated average amount of annual energy expenditure for standard use, based on energy prices for the year 2021: between 4760 euros and 6500 euros. To obtain information on the risks to which this property is exposed, please consult the Géorisk website: https://www.georisks.gouv.fr
Additional information
- 9 rooms
- 5 bedrooms
- 1 bathroom
- 1 bathroom
- Floor : 1
- 1 floor in the building
- Outdoor space : 3357 SQM
- Parking : 4 parking spaces
- Property tax : 1 538 €
Energy Performance Certificate
- A
- B
- C
- D
- 301kWh/m².an42*kg CO2/m².anE
- F
- G
- A
- B
- C
- 42kg CO2/m².anD
- E
- F
- G
Estimated average amount of annual energy expenditure for standard use, established from energy prices for the year 2021 : between 3900 € and 5330 €
Agency fees
- Fees charged to the purchaser : 31 900 €
Mediator
Médiation Franchise-Consommateurs
29 Boulevard de Courcelles 75008 Paris
Information on the risks to which this property is exposed is available on the Geohazards website : www.georisques.gouv.fr
