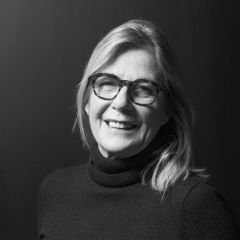
18th century farmhouse completely renovated
18th century farmhouse completely renovated
EA Exclusive – Located in the town of Combrit, this 18th century farmhouse is made up of several buildings and has 18 rooms on 511 m2. This vast estate with Gites and B&B built on a plot of 4.3 hectares was completely renovated in 2013. In absolute calm in the immediate vicinity of Pont-L’Abbé and a few kilometers from the surrounding beaches, Ste Marine, Bénodet, Loctudy, this property is a true haven of peace. This estate is distinguished by its ability to offer varied living spaces, independent of each other, while remaining connected by a natural and warm environment, ideal for reception projects as part of a tourist or professional activity, or for a large family looking for an exceptional living environment. Access is via a beautiful central alley lined with century-old chestnut trees and rhododendrons, offering an enchanting setting upon your arrival. At the end of this alley, you will discover the heart of the estate, the central square decorated with flower beds of multiple varieties, a true landscaped jewel creating a bucolic and colorful atmosphere in spring and summer. The 511 sqm property is made up of 18 rooms including 12 bedrooms, 2 living rooms, 8 bathrooms, 7 terraces and 1 swimming pool, spread over 4 houses and a chalet. It is perfectly suited to a large family, receptions or even an economic activity of accommodation in guest rooms and gites. Each space combines the authentic charm of the old with modern comfort. The main house, a 238m2 stone farmhouse, baptized in 1801, benefits from an exceptional facade due to the quality of the stones used and its south-facing orientation. It has a large living room with fireplace, an open kitchen and a remarkable tree-filled terrace. Several guest rooms are also available in this residence. In the continuity of this building, a second adjoining farmhouse of 130 m2 facing east-west completes the living spaces, with a large living room with fireplace equipped with a wood stove, a remarkable semi-open kitchen and 2 large guest bedrooms each with their own shower room and separate toilet. A terrace accessible from the living room completes the premises. The extension of this farmhouse accommodates a small 2-room mezzanine apartment with fireplace and private terrace. In the continuity of this building is the woodshed. On the other side of the central courtyard, two other houses with authentic charm in stone and wood cladding called “Maisons d’Amis” complete the premises. Each accommodation is designed to offer total independence while being harmoniously integrated into the estate, guaranteeing calm, privacy, space and comfort. The most spacious of 90 m2, facing East-West has two levels. On the ground floor the living room with fireplace, open to the kitchen, upstairs, two large bedrooms with shower rooms. Outside a terrace to the west with a view of the orchard. The second smaller house also has a terrace offering a view of the garden. To complete the place, an unusual accommodation, “the Chalet” is a converted studio located in the heart of the orchard. This estate is distinguished by its ability to offer varied living spaces, independent of each other, while remaining connected by a natural and warm environment, ideal for reception projects as part of a tourist activity or for a large family looking for an exceptional setting. The exteriors are enhanced by generous green spaces, including an orchard, wooded gardens, and wild lands, offering a natural and peaceful setting. This estate is a true paradise for lovers of nature and serenity. Several additional facilities are present on the estate; Swimming pool, hangar, woodshed, barn, stone well with trough, laundry room, workshop and room suitable for hosting a SPA. Possibility of developing an outdoor parking lot on the wild lands of the estate. In summary, this property is ideal for those looking for an authentic living environment while enjoying contemporary comfort, offering strong potential for a professional activity in tourist accommodation. Contact: Catherine 06 87 06 91 87 RSAC: 518 237 672 QUIMPER Energy class: D – Climate class: B Estimated annual energy costs for standard use based on 2021 energy prices, between EUR3,400 and EUR4,660. Information on the risks to which this property is exposed is available on the Géorisques website: https://www.georisques.gouv.fr
Additional information
- 18 rooms
- 12 bedrooms
- 8 shower rooms
- Floor : 1
- Outdoor space : 43000 SQM
- Property tax : 1 419 €
Energy Performance Certificate
- A
- B
- C
- 186kWh/m².an6*kg CO2/m².anD
- E
- F
- G
- A
- 6kg CO2/m².anB
- C
- D
- E
- F
- G
Estimated average annual energy costs for standard use, indexed to specific years 2021, 2022, 2023 : between 3400 € and 4660 € Subscription Included
Agency fees
- Fees charged to the purchaser : 85 000 €
Mediator
Médiation Franchise-Consommateurs
29 Boulevard de Courcelles 75008 Paris
Information on the risks to which this property is exposed is available on the Geohazards website : www.georisques.gouv.fr











