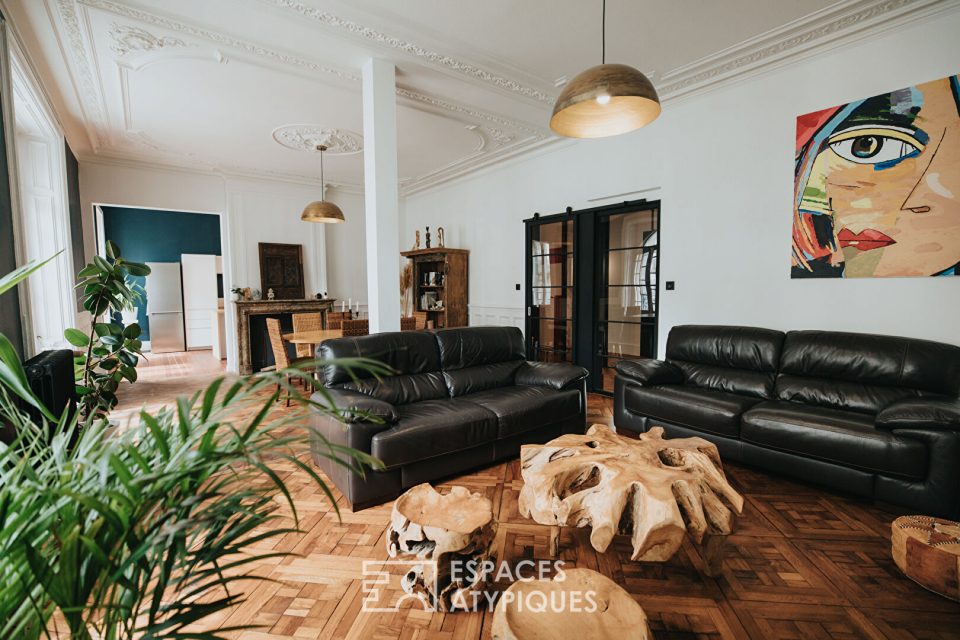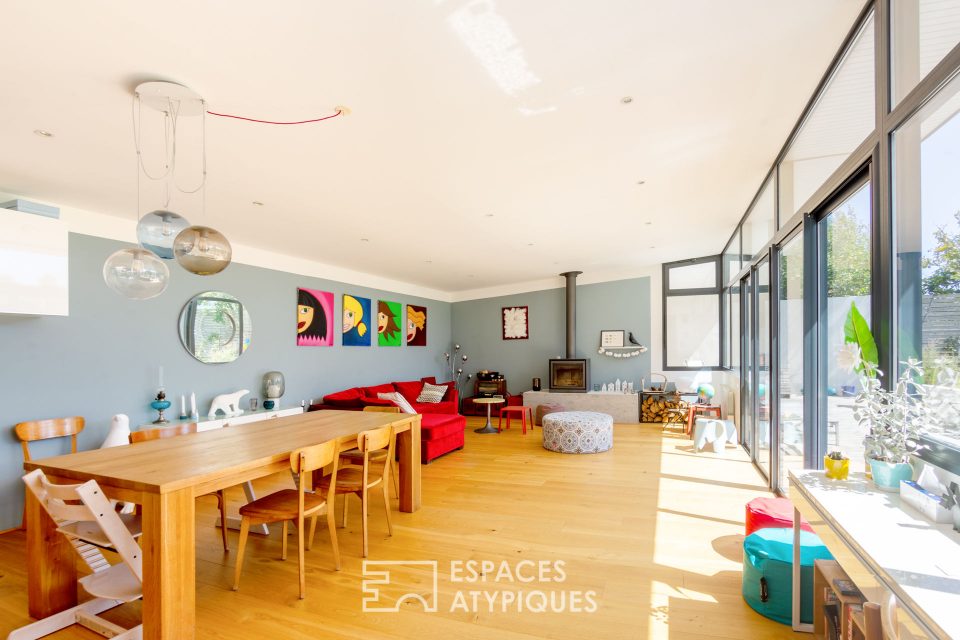
La canopée – architect’s house with its wooded park
La canopée – architect’s house with its wooded park
Ideally located in a quiet area, 5 minutes from amenities, 10 minutes from the center of Quimper and 15 km from the beaches, this house with its unique architecture offers 160 m2 to offer an unparalleled view of the surrounding nature and the canopy that surrounds it. offers to your eyes. With more than 2 hectares, between gardens, meadow and forest, this property embodies the perfect balance between modern comfort and harmony with the environment. Nestled in its green and peaceful setting, the city, although very close, is nothing more than a distant memory. Past the entrance hall, we discover a sculptural living room with its mezzanine, highlighted by its wooden ceilings and exposed beams which adds character and a feeling of authenticity to the entire room. The living room is bathed in natural light thanks to the large bay windows which open onto a wooden terrace abolishing the boundary between in & out. The terrace with its dominant and breathtaking view of the surrounding countryside is a true haven of peace. This outdoor space, a natural extension of the living room, is ideal for enjoying sunny days, with a clear view of the canopy and the surrounding garden. From the terrace, you will have the impression of being placed on the tops of the trees and thus have a front row seat to discover the ballet of bird flight. Equipped with a double-sided fireplace, you can enjoy the warmth of the flames and the crackling of the wood in the second, more intimate living room, an ideal place for moments of rest, ideal for reading or watching the 7th art. The kitchen, visible from the dining room thanks to its open design, is both functional and modern. The first half-level serves the sleeping areas and distributes a bathroom and 3 bedrooms, one of which benefits from a large open bay extended by its terrace with a dominant view of nature, guaranteed to wake up to the sound of birdsong. The second half-level opens onto a mezzanine converted into an office space and relaxation area. The last level is converted into a double space and houses a living room-games room and a bedroom with a water point. There is no doubt that this space could be transformed into a creative workshop, a gym, a dormitory for children, a cinema room. Leave room for your imagination. The house has a full basement with its garage and spaces designed to store your leisure and garden equipment. The enchanting setting of this property is a true haven of peace which extends over a vast plot of land. The exterior of this house is a real treasure, offering a variety of natural landscapes that will delight lovers of nature and tranquility. The carefully maintained wooded garden abounds with colorful flowers and varied plants, creating a serene and inviting atmosphere. Winding pathways guide you through this verdant paradise, each turn revealing a new picturesque scene. A small, dense and majestic forest stretches as far as the eye can see, offering a sanctuary of freshness and calm. Ancient trees whisper ancient stories, while birdsong and rustling leaves add a soothing natural symphony. A charming pond with its water lilies sheltering koi carp adds a touch of magic to this idyllic setting. For lovers of walks, picturesque paths wind through the property, offering leisurely strolls. Each trail is an invitation to explore and appreciate the natural beauty around you. In summary, the exterior of this property is a true natural paradise, combining gardens, forests, ponds and walking paths. A place where each corner of nature offers a new scene to admire, and where serenity and beauty combine to create an exceptional living environment. This property with its unique architecture was designed to optimize light and space, while ensuring a constant connection with nature. A true oasis of modernity and serenity, perfect for city dwellers who love nature and lovers of design and tranquility in search of a family landmark that can be lived and breathed. ENERGY CLASS: D/ CLIMATE CLASS: D Estimated average amount of annual energy expenditure for standard use, established based on energy prices for the year 2021: between EUR2,060 and EUR2,860. Information on the risks to which this property is exposed is available on the Géorisks website: https://www.georisks.gouv.fr Contact: Laurent 06 62 33 89 91 RSAC: 852199579 BREST Fees
Additional information
- 8 rooms
- 4 bedrooms
- 1 bathroom
- Floor : 1
- Outdoor space : 26000 SQM
- Parking : 3 parking spaces
- Property tax : 2 213 €
Energy Performance Certificate
- A
- B
- C
- 174kWh/m².an39*kg CO2/m².anD
- E
- F
- G
- A
- B
- C
- 39kg CO2/m².anD
- E
- F
- G
Estimated average amount of annual energy expenditure for standard use, established from energy prices for the year 2021 : between 2060 € and 2860 €
Agency fees
-
The fees include VAT and are payable by the vendor
Mediator
Médiation Franchise-Consommateurs
29 Boulevard de Courcelles 75008 Paris
Information on the risks to which this property is exposed is available on the Geohazards website : www.georisques.gouv.fr






