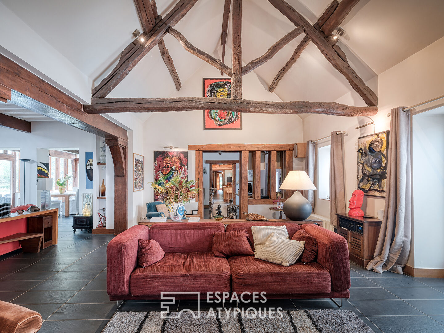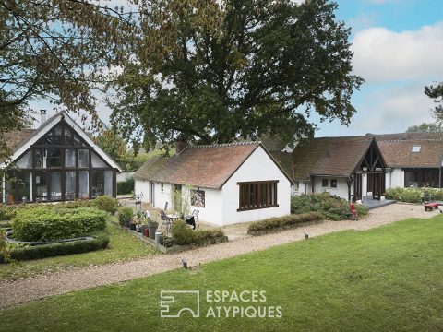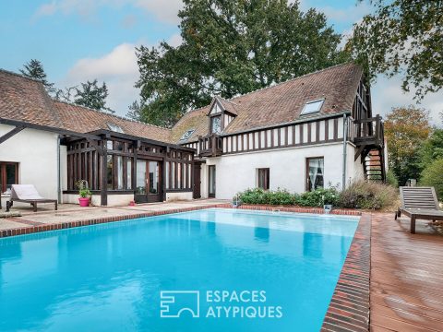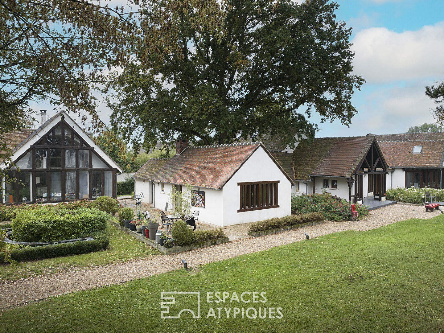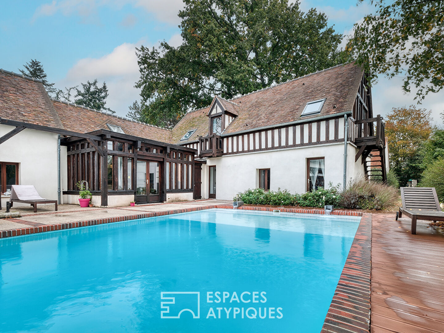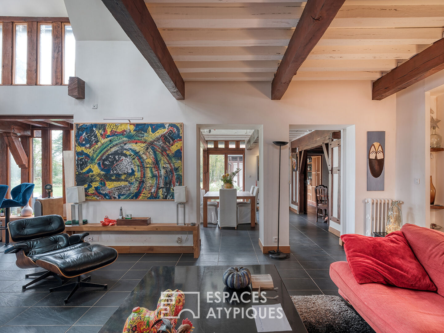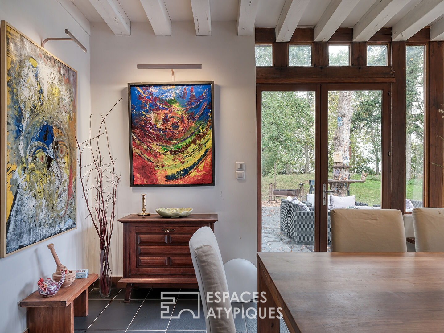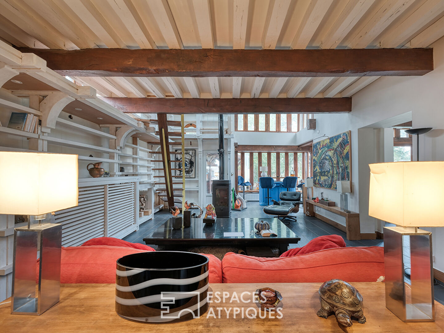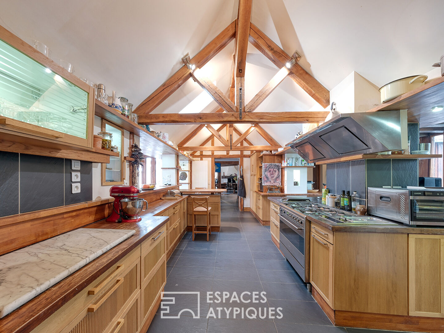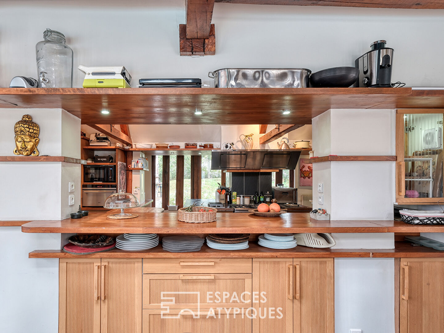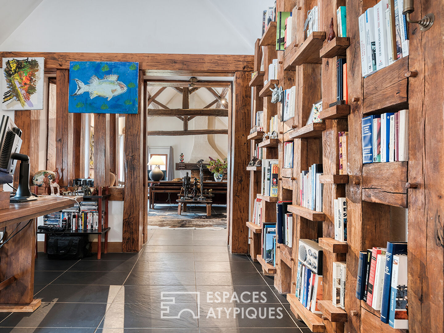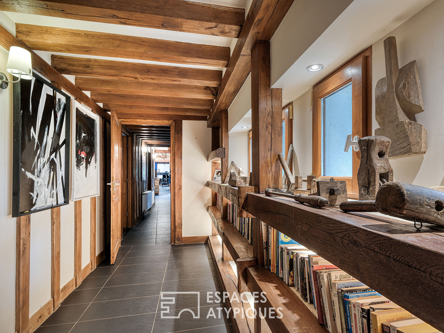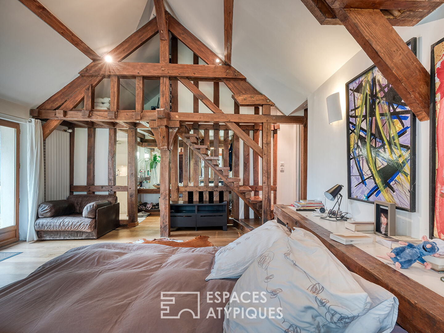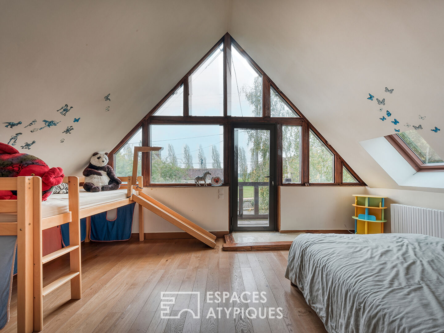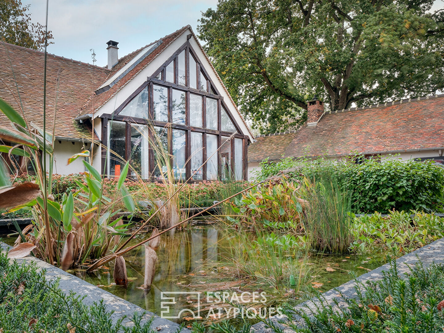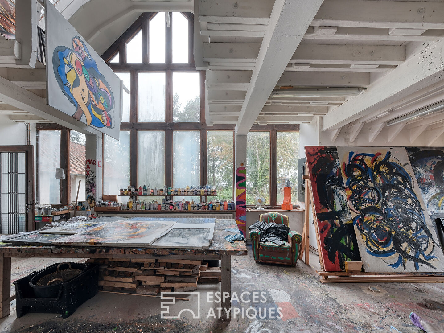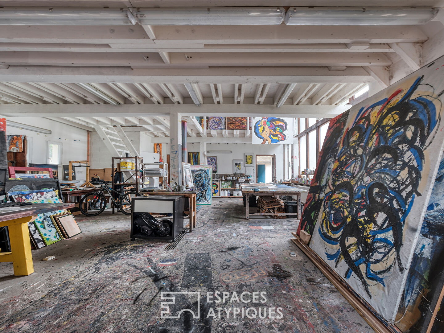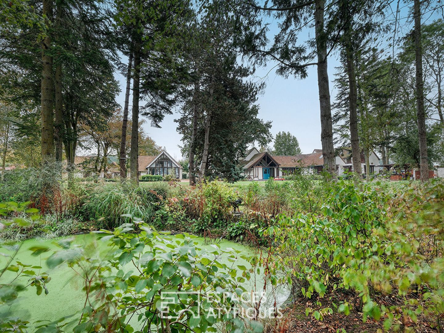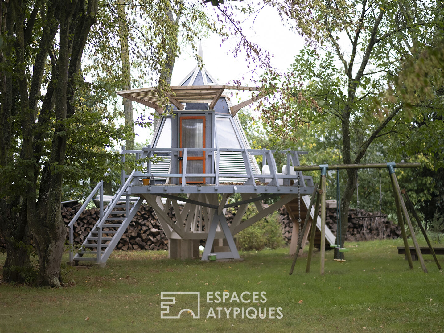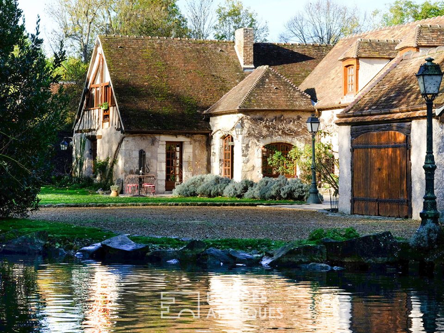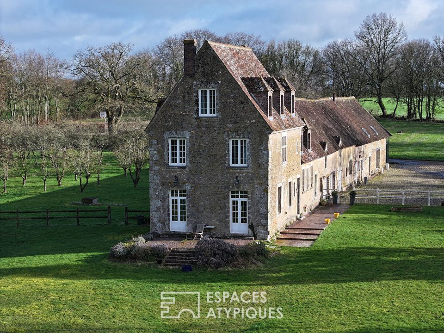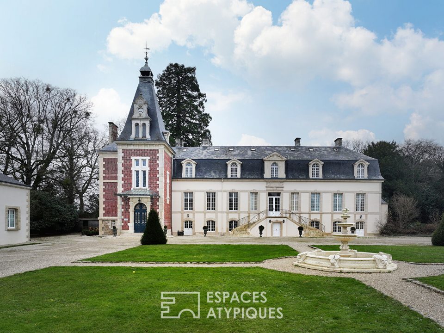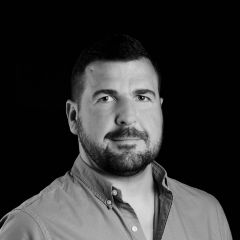
Old farmhouse reinterpreted by an architect
Old farmhouse reinterpreted by an architect
Located in Perche, 1 hour 15 minutes from Paris Porte d’Auteuil, in the Blaise valley in the rural commune of Maillebois, this old farmhouse from 1818 has been completely reinterpreted and renovated by a talented architect. It consists of a real estate complex of approximately 376 m2 of living space, 146 m2 of outbuildings with an artist’s studio, 392 m2 of terraces with a swimming pool, built on enclosed land of more than 5000 m2.
As soon as you arrive at the property via one of the two entrances, you fall under the spell of this peaceful and welcoming place. Discreetly nestled in peace and quiet, this beautiful ensemble of character has been the subject of significant modifications and enlargements to offer warm and bright volumes, combining authenticity and energy efficiency.
The numerous openings offer direct access to the terraces, swimming pool facing south, pool house, sheltered summer kitchen for outdoor meals, landscaped park with trees including three Ginko biloba from Florence, pond, aquatic pool, enclosed vegetable garden of walls, children’s playhouse, swing and sandbox, thus creating the natural link between the exterior and the interior as an echo of the surrounding nature.
The main entrance with airlock serves more than 188 m2 of living rooms consisting of a pantry, a central island kitchen “common room” completed by a pantry, an enclosed veranda and its breakfast area with access overlooking the courtyard, a small living room serving as an office-library, a spacious living room with its exposed old framework and decorated with a monumental open fireplace, a woodshed, a second living room-library with stove wood burning, bar area and billiard room on the mezzanine, as well as a double dining room to accommodate guests.
Continuing, on the left, a first naturally lit corridor leads to a bathroom and three bedrooms. A second corridor serving as a gallery-library leads to a laundry room as well as a large master bedroom opening onto the east terrace and the garden, with cathedral roof, bathroom and mezzanine dressing room. With a family dimension, the first floor offers a mezzanine with corridor leading to a bathroom, a bedroom with balcony as well as a spacious bedroom with stairs leading to the garden.
This complex benefits from splendid outbuildings built according to the same architectural spirit as the main house. A vast artist’s studio of 69 m2, facing north and heated, with cathedral roof and full-height door frames with a view of the park, offers a unique and unique place for creation, with bathroom and mezzanine of 49 m2 for storage paintings.
Near the large main porch and its access courtyard to the property, a car garage building, an annex used as a workshop and storage, as well as a small building of 48 m2, rough structure of which the construction remains to finish, complete this set.
There is no doubt that this unique setting will fall in love with all lovers of nature and tranquility in search of an exceptional site.
5 kilometers from the Châteauneuf-en-Thymerais forest – Primary and elementary schools nearby – 20 minutes from the RN 12 to Paris – 20 minutes from the Dreux SNCF station and 23 minutes from the Verneuil-sur-Avre SNCF station in destination Paris-Montparnasse – 30 kilometers from Chartres
ENERGY CLASS: D – CLIMATE CLASS: D – Estimated average amount of annual energy expenditure for standard use, established based on energy prices for the year 2021: between 4146 euros and 5610 euros per year.
Contact: Sébastien Amieil (EI): 06 75 05 74 57
RSAC: 904 260 619 Évreux
Additional information
- 11 rooms
- 6 bedrooms
- 4 shower rooms
- Outdoor space : 5014 SQM
- Property tax : 2 138 €
Energy Performance Certificate
- A
- B
- C
- 191kWh/m².an36*kg CO2/m².anD
- E
- F
- G
- A
- B
- C
- 36kg CO2/m².anD
- E
- F
- G
Estimated average amount of annual energy expenditure for standard use, established from energy prices for the year 2021 : between 4146 € and 5610 €
Agency fees
-
The fees include VAT and are payable by the vendor
Mediator
Médiation Franchise-Consommateurs
29 Boulevard de Courcelles 75008 Paris
Information on the risks to which this property is exposed is available on the Geohazards website : www.georisques.gouv.fr
