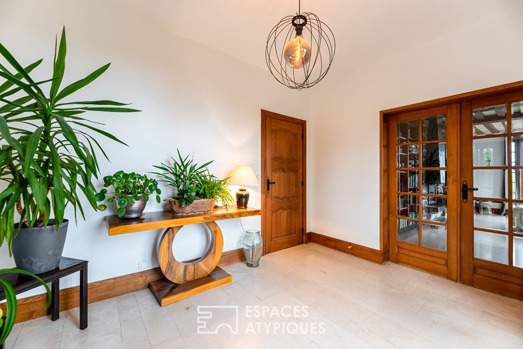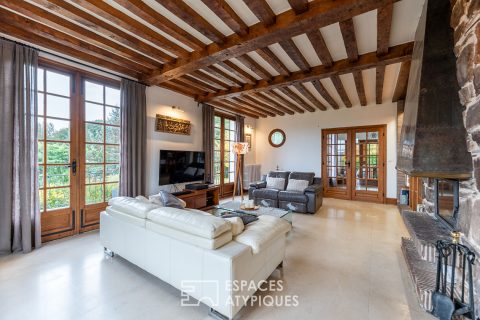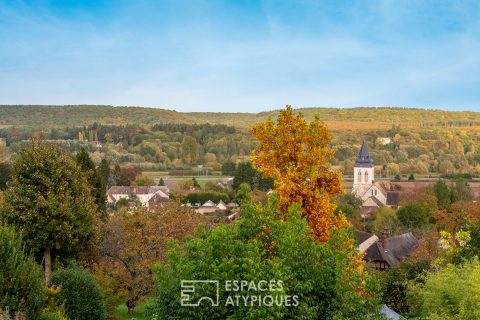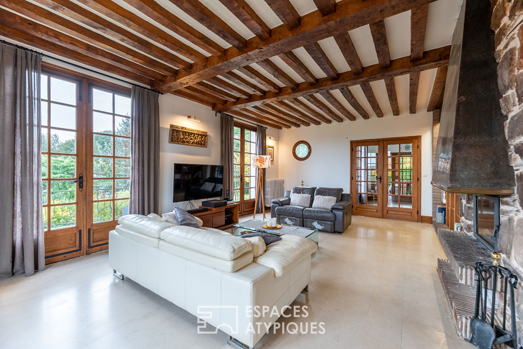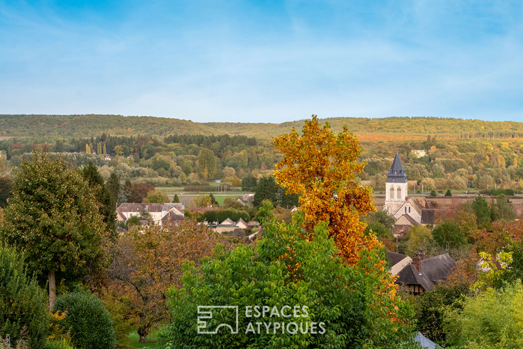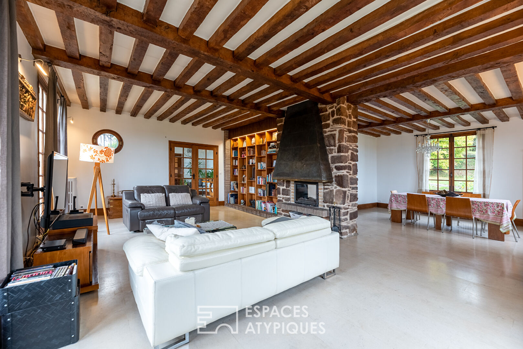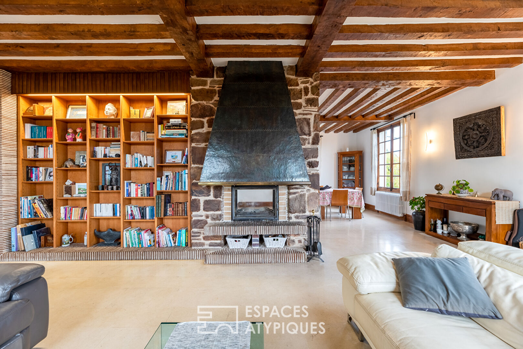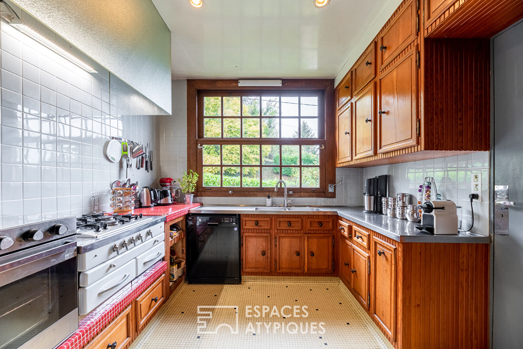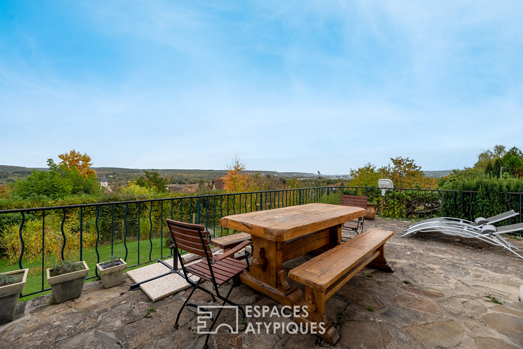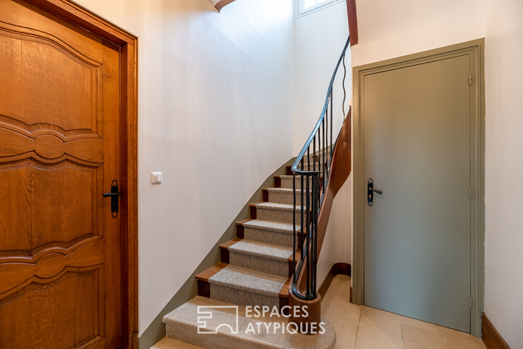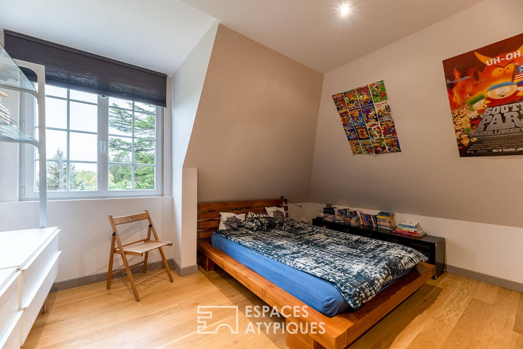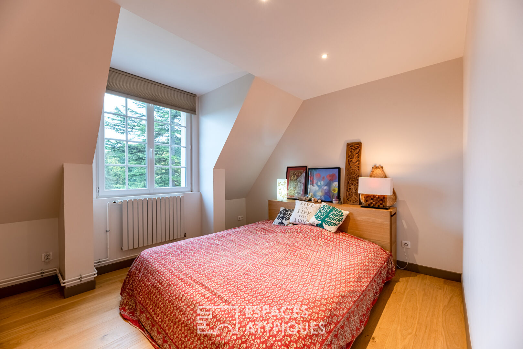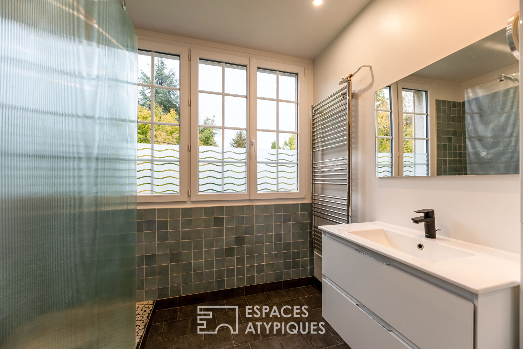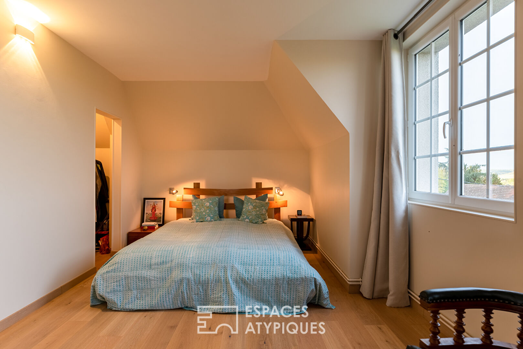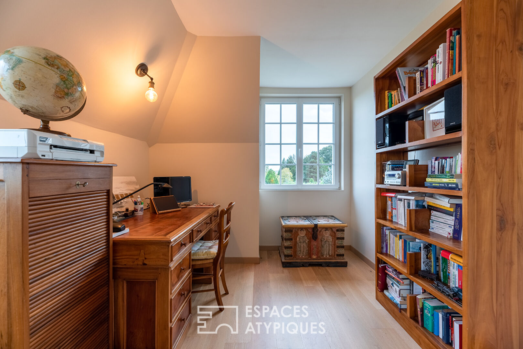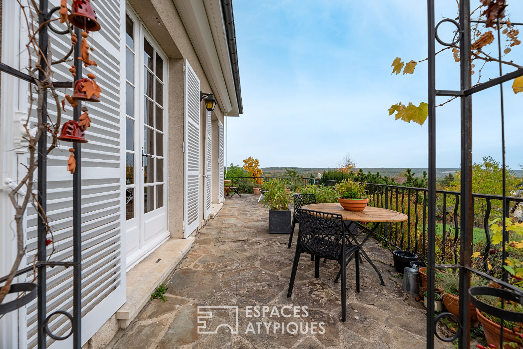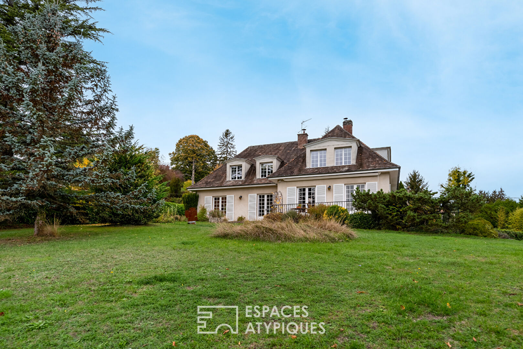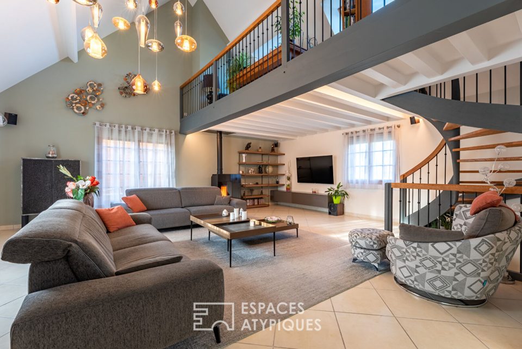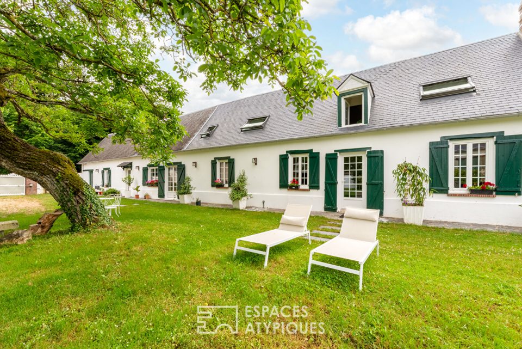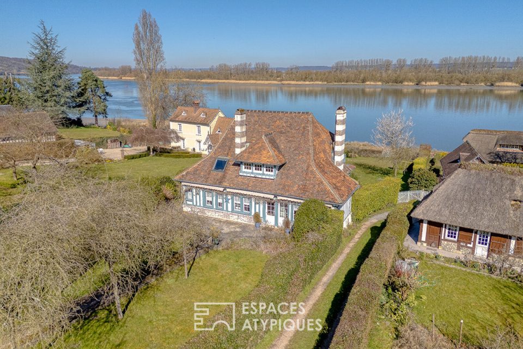
Ile-de-France style house overlooking the valley
During the Hundred Years War, while Vernon reinforced its ramparts, the village of Longueville, on which Saint-Pierre-d’Autils depended, was still unprotected.
The individual houses are fortified by fences in high walls, ramparts, which gives the village its current appearance.
It is on the heights of this village that this Île-de-France style house was built in the 1970s.
The family building, with multiple possibilities for development, enjoys an ideal location and above all offers a privileged living environment, quiet, surrounded by its magnificent garden of more than 1800 m2 which can accommodate a swimming pool.
This charming residence extends over a living area of ??210 m2 and a basement of nearly 100 m2. It is surrounded by sublime naturally peaceful enclosed grounds, without vis-à-vis or noise pollution.
From the entrance, it offers beautiful volumes suggesting the rest of the visit.
The hall serves a vast living room and a dining room, characterized by their large windows and glass doors, thus extended by the terrace benefiting from a south-east exposure.
The windows let the light reflect on the cream-colored tiles of the living room, contrasted by the raw wooden beams on the ceiling, offering an incomparable luminosity. The splendid double hearth copper insert allows the separation between the living rooms and adds charm to the place, inviting to long family evenings.
Another living space of more than 20m2 offers the possibility of creating a parental suite, a games room or an artist’s studio according to the lifestyles of each.
This level also offers an independent kitchen that can be opened onto the dining room as well as a toilet and a storage room that can easily become a bathroom.
Access to the first floor is via a beautiful wooden and wrought iron staircase welcoming 3 large bright bedrooms due to their southern exposure and their magnificent unobstructed views of the surrounding nature.
A fourth bedroom benefits from a dressing room and an office, enjoying the view of the Seine and the valley.
A bathroom, a dressing room and a room used as a laundry room as well as a toilet complete the first floor of the building.
The corridor leading to the bedrooms has been intelligently optimized, leaving room for plenty of storage.
This beautiful family home also benefits from a large basement composed of different spaces, a double garage but also two outdoor parking spaces.
Located 5 minutes from the shops, less than 10 minutes from the city center of Vernon and 1h15 from Paris and Deauville, this property with its undeniable character meets all the criteria to consider a beautiful family project or to enjoy a well-deserved retirement there. deserved, in search of tranquility and space, close to amenities.
ENERGY CLASS: E/ CLIMATE CLASS: B
Estimated average amount of annual energy expenditure for standard use, based on energy prices for the year 2022: between euros2,860 and euros3,910
Additional information
- 9 rooms
- 4 bedrooms
- Outdoor space : 2100 SQM
- Parking : 4 parking spaces
- Property tax : 2 000 €
- Proceeding : Non
Energy Performance Certificate
- A
- B
- C
- D
- 294kWh/m².an8*kg CO2/m².anE
- F
- G
- A
- 8kg CO2/m².anB
- C
- D
- E
- F
- G
Agency fees
-
The fees include VAT and are payable by the vendor
Mediator
Médiation Franchise-Consommateurs
29 Boulevard de Courcelles 75008 Paris
Information on the risks to which this property is exposed is available on the Geohazards website : www.georisques.gouv.fr
