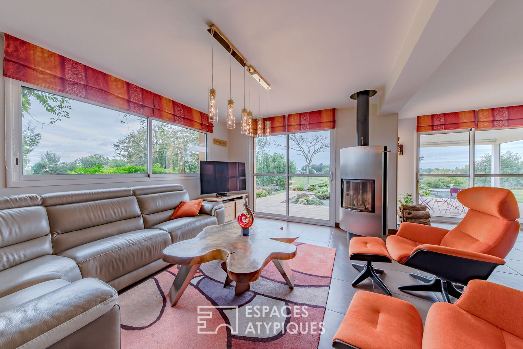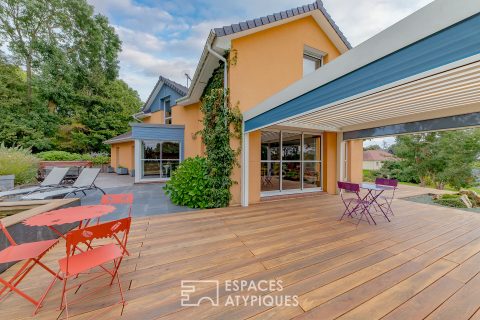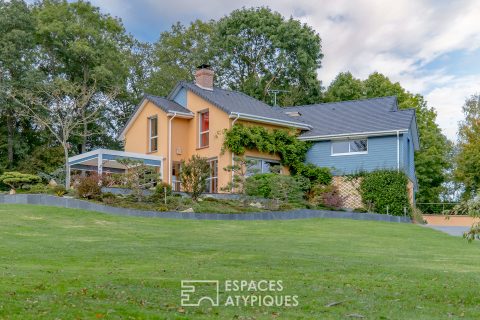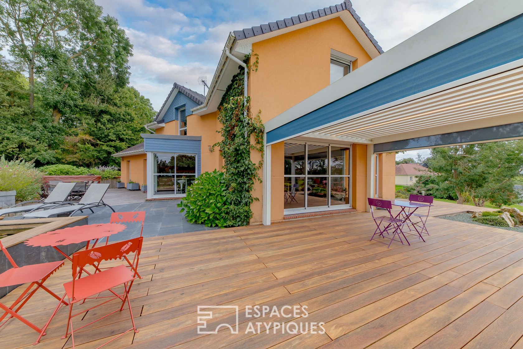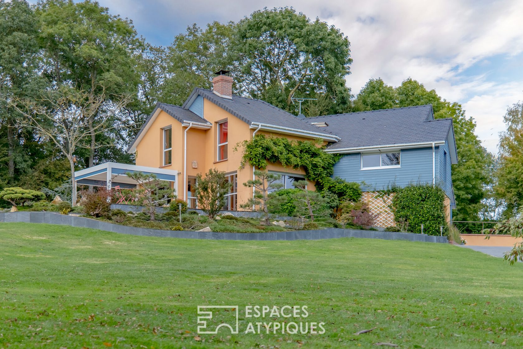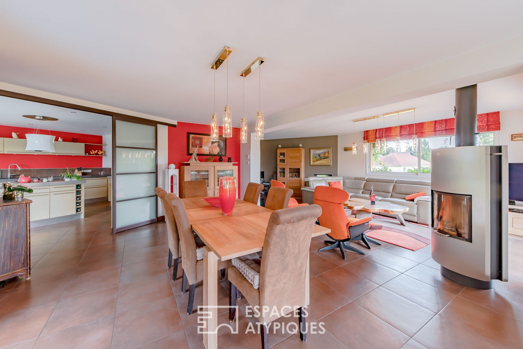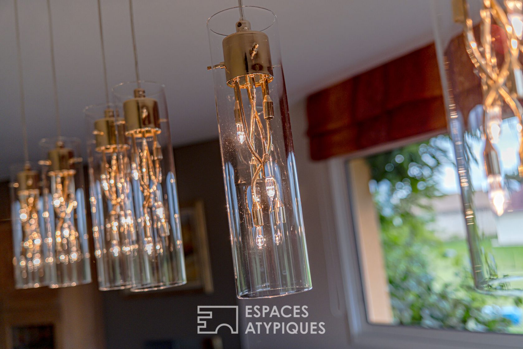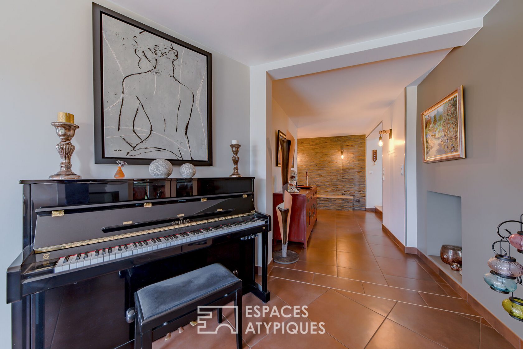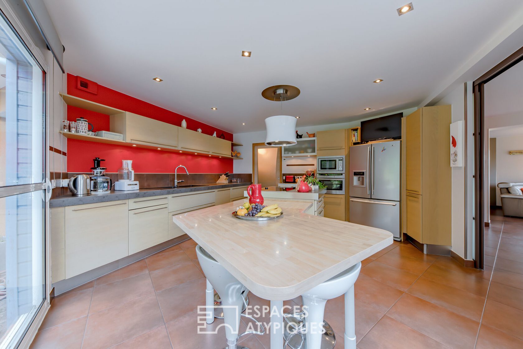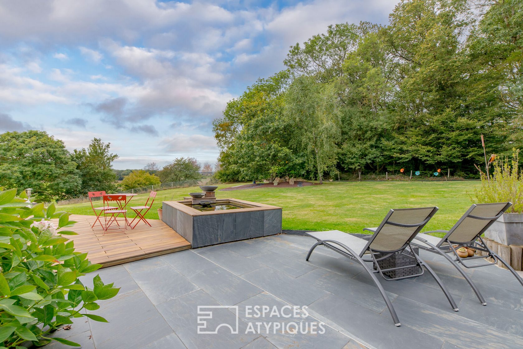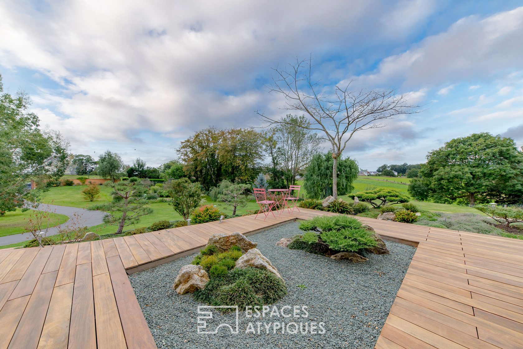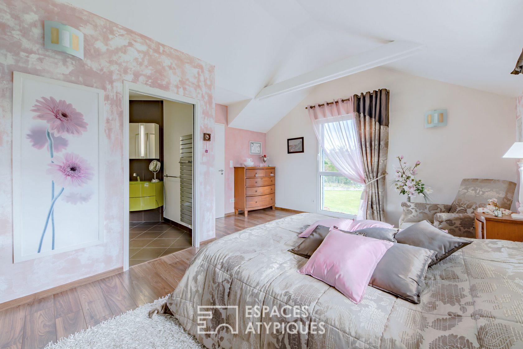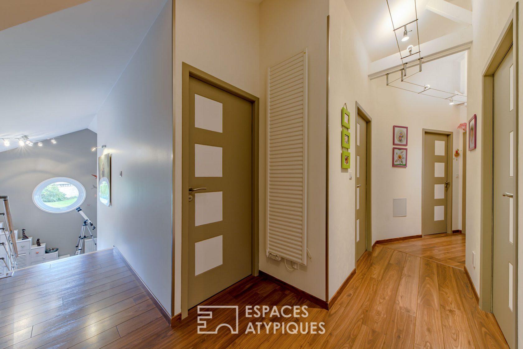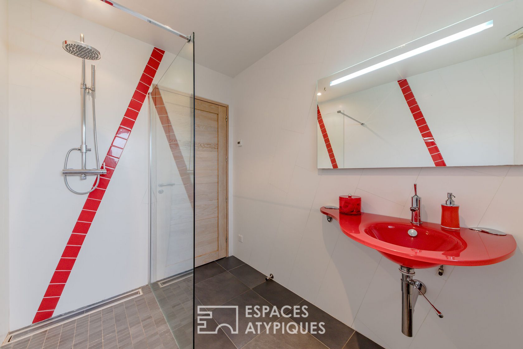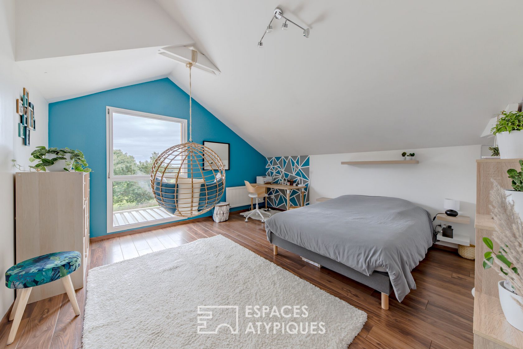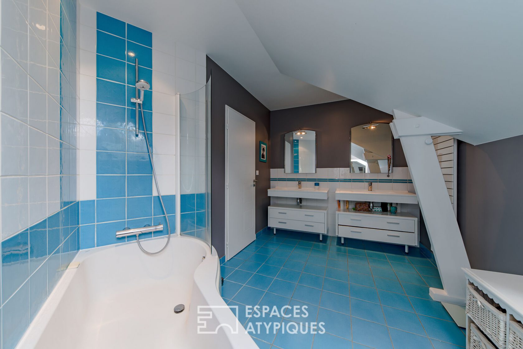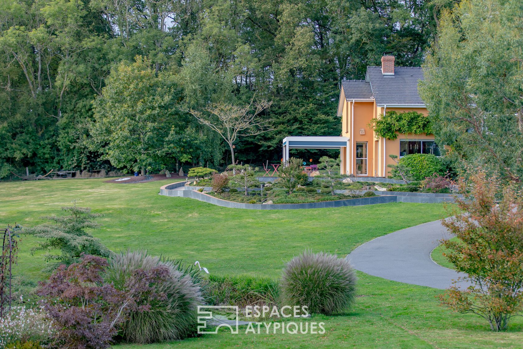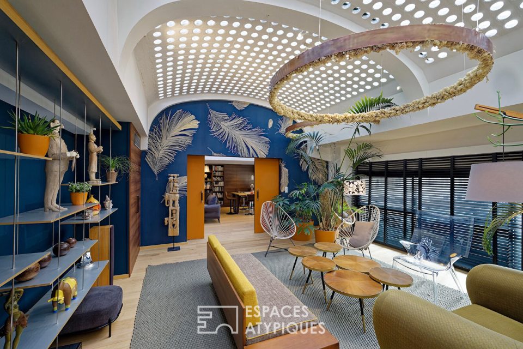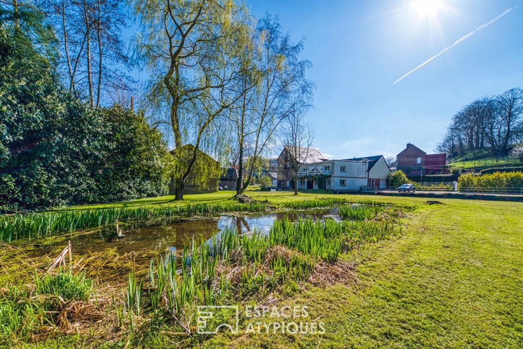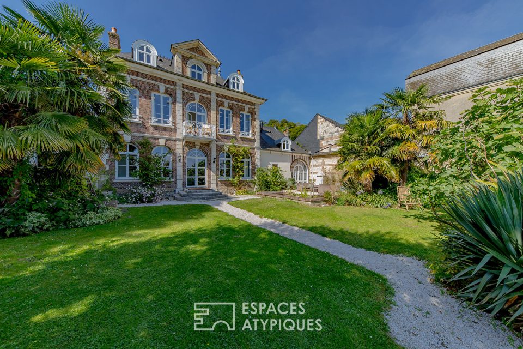
Contemporary architect house and its landscaped garden
Well integrated into its environment and communicating with nature but also contrasting by its color with the natural green decor surrounding it, this architect’s achievement catches the eye.
Arrived on the spot, a long alley welcomes the visitor and invites him to cross the large landscaped garden, 6700 m2 of perfect harmony with delicate reliefs, a pretty pond and its pontoon and many places suitable for rest and meditation.
The charm continues near the house with the large terrace bordering more than half of the house with its perfect South / South-West exposure, its bioclimatic pergola and its Japanese garden, the work of a renowned landscaper.
All outdoor spaces have been designed with disabled access.
The result of the reflection of an architect and the owners, the house also combines the art of living and functionality.
The spacious entrance hall, a magnificent living room of almost 50m2, fully open to the outside sets the tone.
As a continuation, a fully equipped kitchen of 21m2 can be isolated by an elegant sliding door or remain open to the living room. All equipped with sliding windows, these 3 rooms open directly onto the “L” shaped terrace overlooking the garden with a view of the surrounding countryside.
The “interior-exterior” transition hardly exists any more and makes it possible to take full advantage of the spaces according to the seasons. A cellar of 8m2 completes the set. Still at the same level, a corridor leads to a double office, a bathroom with WC and a 11 m2 room serving as a linen room.
Finally, a 29 m2 “home-video” room will allow amateurs to fully experience their passion alone, with family or friends.
A first half-floor serves the parental suite with bathroom, WC and dressing room.
A few steps higher, on the 1st floor, a large hallway opens onto 3 beautiful bright bedrooms (between 13 and 15 m2), a dressing room of 7 m2, a 11 m2 bathroom and separate WC. It is also possible to access on one level to an “attic” space which is not isolated today but is very easily convertible.
To complete the set, a large basement will accommodate 2 vehicles and will also offer a workshop area and a cellar space.
This colorful candy, overlooking the countryside and bordered by a small wood, is located 5 km from all amenities (access to the motorway in 10 minutes and 15 minutes for a train station towards Paris St Lazare).
Being able to boast, in addition to excellent energy performance, this is, as it is said at Espaces Atypiques, a wonderful opportunity to “see life in green”!
Additional information
- 10 rooms
- 5 bedrooms
- 3 bathrooms
- Outdoor space : 6800 SQM
- Parking : 5 parking spaces
- Property tax : 2 361 €
- Proceeding : Non
Energy Performance Certificate
- A <= 50
- B 51-90
- C 91-150
- D 151-230
- E 231-330
- F 331-450
- G > 450
- A <= 5
- B 6-10
- C 11-20
- D 21-35
- E 36-55
- F 56-80
- G > 80
Agency fees
-
The fees include VAT and are payable by the vendor
Mediator
Médiation Franchise-Consommateurs
29 Boulevard de Courcelles 75008 Paris
Information on the risks to which this property is exposed is available on the Geohazards website : www.georisques.gouv.fr
