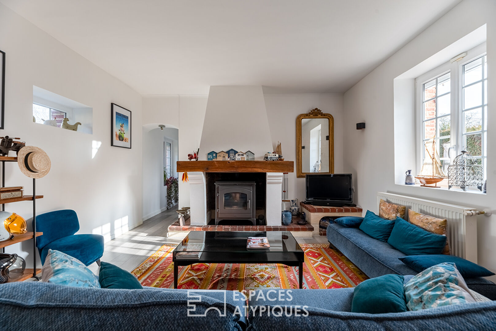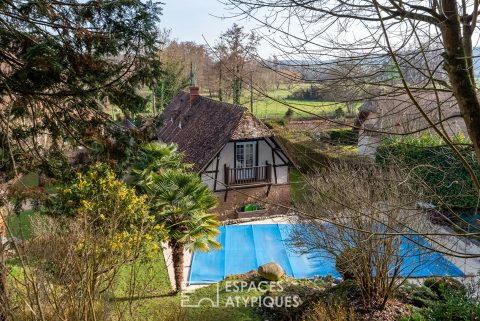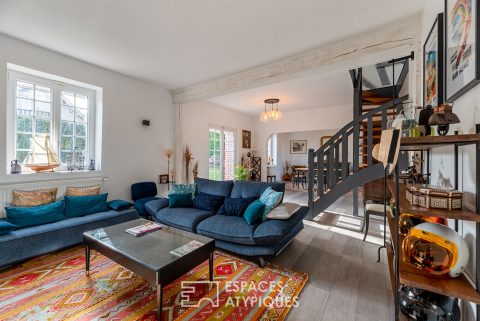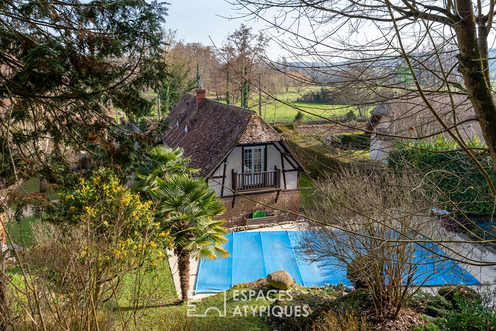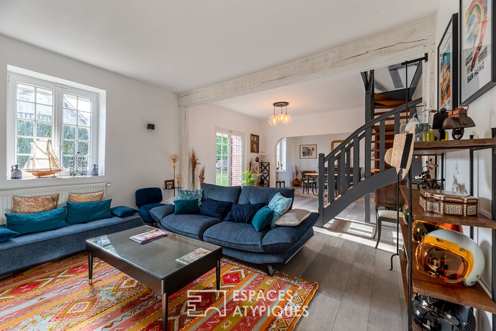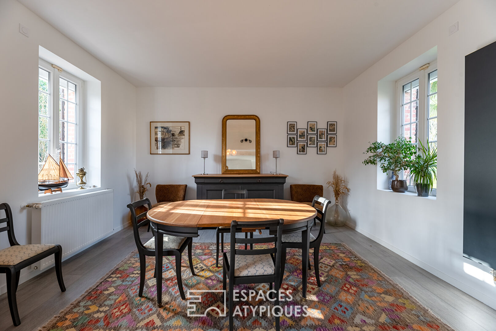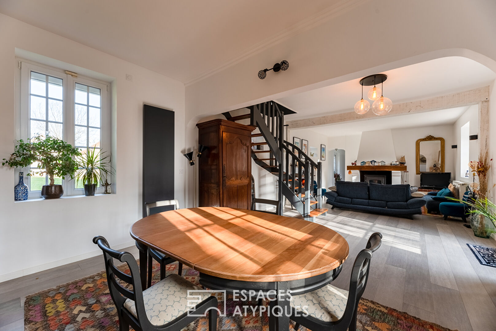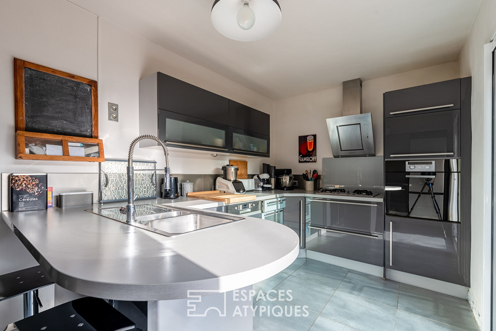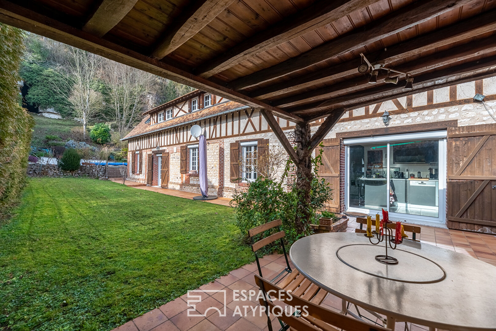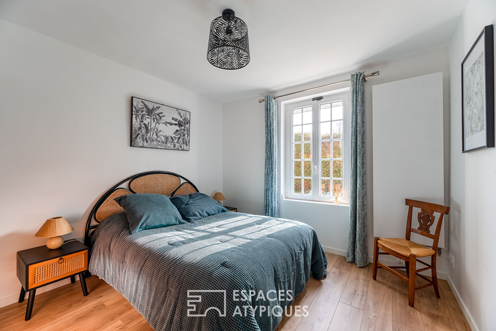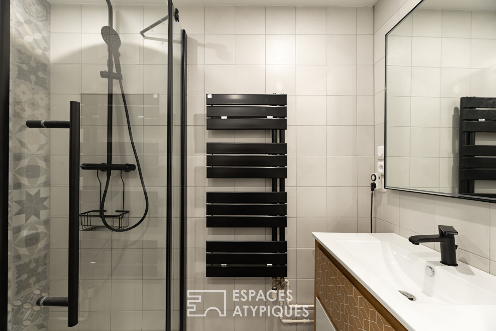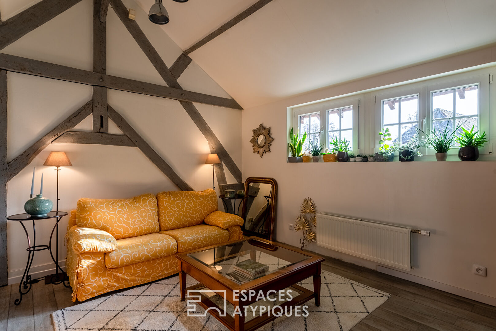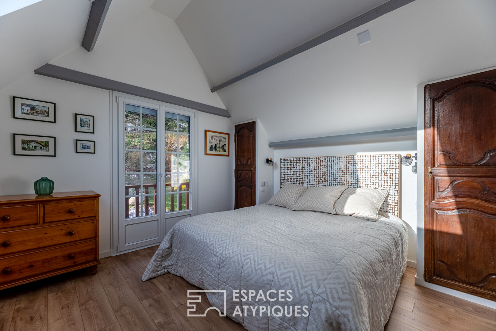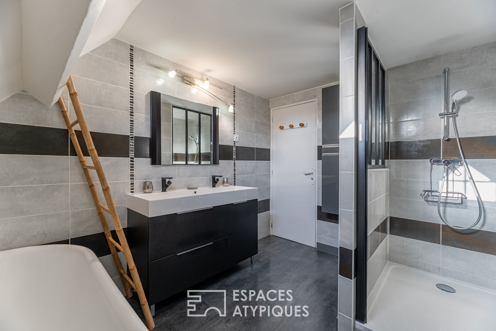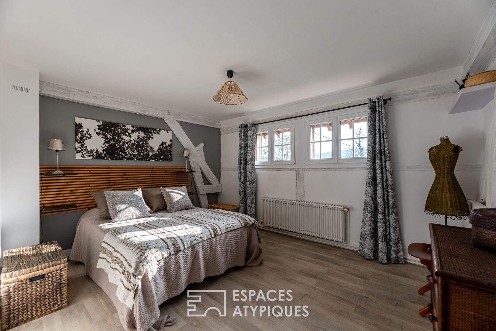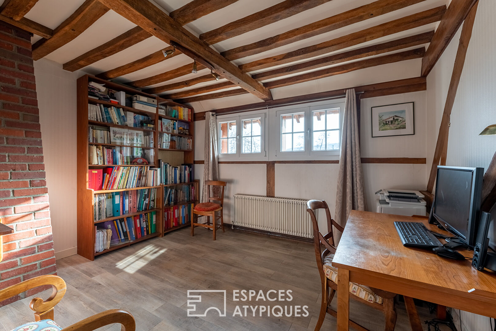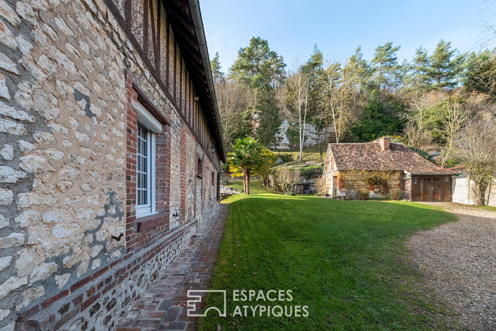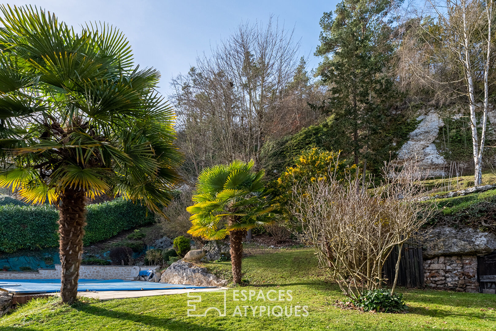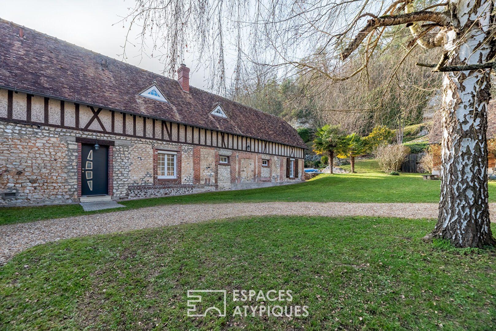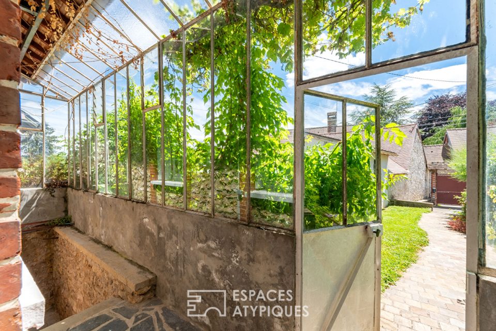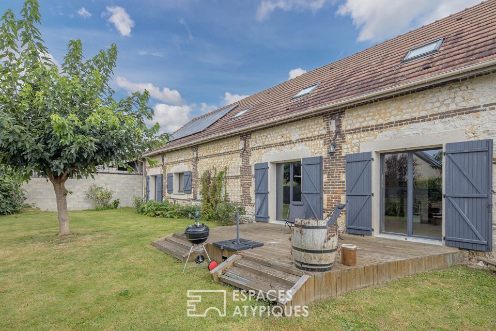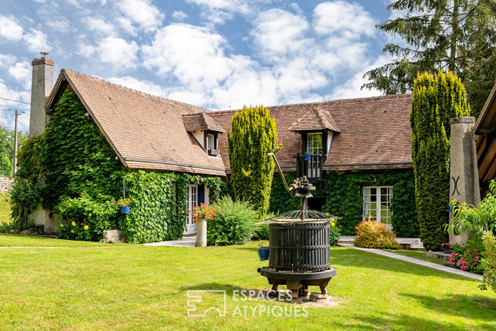
Elegant 1901 farmhouse in the heart of the Iton Valley
If Richard II and William the Conqueror dispute the origin of the name of the commune of Brosville, there is no doubt on the other hand that this former Viking territory is now a privileged place to live.
The lapping of the Iton echoes the force of the rock of the cliffs and plunges the visitor into a moment when time seems suspended.
Our pretty farmhouse, completely renovated, comes to take place there with delicacy and assurance.
Stones, bricks, old beams ensure the authenticity of the place while the large through openings, modern equipment and contemporary finishes guarantee optimal living comfort.
From the ground floor, a large and bright living room sets the tone, promising warm atmospheres around the programmable pellet stove or the beautiful dining area. An equipped independent kitchen awaits budding or more experienced cooks who can prepare their recipes away from prying eyes.
Kitchen and living room have access to a semi-covered outdoor terrace which will allow you to enjoy the garden most of the year.
A bedroom and a shower room with wc offer the possibility of living completely on one level.
A beautiful wooden staircase invites you to reach the first floor; an elegant landing room now serves as a relaxation area but can be fitted out according to the wishes of the new occupants. A first bedroom with balcony offers a direct view of the swimming pool, the landscaped garden and the majestic cliff that protects the premises. Opposite, served by an intelligent corridor and its built-in cupboards, 2 other good-sized bedrooms and a bathroom again combine the distinction of a careful renovation and the charm of the old.
Independent toilets and a clever storage room complete the floor.
Outside, a landscaped garden with espaliers borders a pretty free-form swimming pool heated by an independent heat pump; the place is completely exotic and invites you to follow the few steps that wind through the vegetation to reach a natural promontory offering an overview of the house, the garden and the surrounding nature. The more adventurous will explore the natural cave open in the cliff.
2 outbuildings and a garden shed combine business with pleasure: technical room, laundry room and wc for the first, large workshop and gym for the second. Not to mention an underground cellar that will keep your precious bottles cool.
1h15 from Paris West and 15 minutes from Evreux, its shops and its train connection to St Lazare, this is the ideal place to “see life in green”!
ENERGY CLASS: C / CLIMATE CLASS: C
Estimated average amount of annual energy expenditure for standard use, based on energy prices on 1 January 2021: between EUR1,950 and EUR2,710
Information on the risks to which this property is exposed are available on the Georisques website: www.georisque.gouv.fr
Additional information
- 7 rooms
- 4 bedrooms
- 2 bathrooms
- Outdoor space : 2968 SQM
- Parking : 4 parking spaces
- Property tax : 1 650 €
Energy Performance Certificate
- A
- B
- 163kWh/m².an16*kg CO2/m².anC
- D
- E
- F
- G
- A
- B
- 16kg CO2/m².anC
- D
- E
- F
- G
Agency fees
-
The fees include VAT and are payable by the vendor
Mediator
Médiation Franchise-Consommateurs
29 Boulevard de Courcelles 75008 Paris
Information on the risks to which this property is exposed is available on the Geohazards website : www.georisques.gouv.fr
