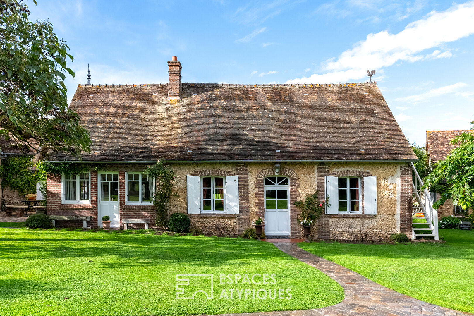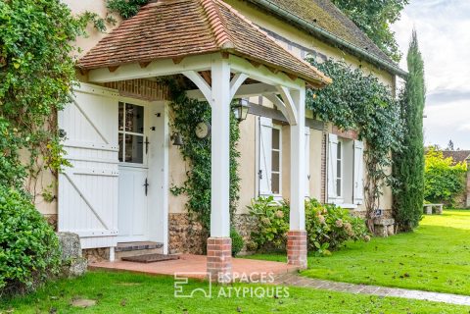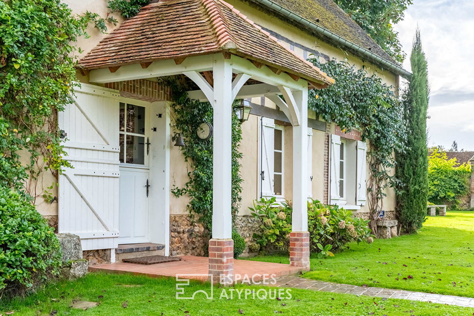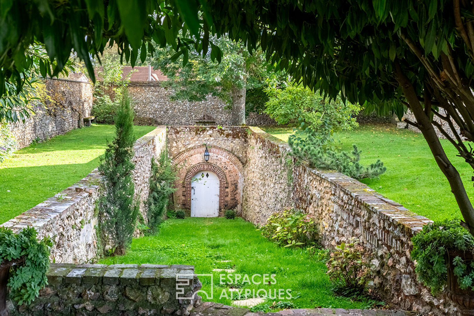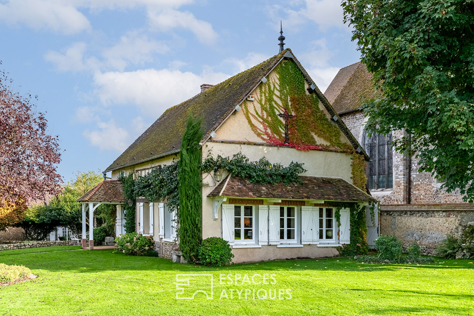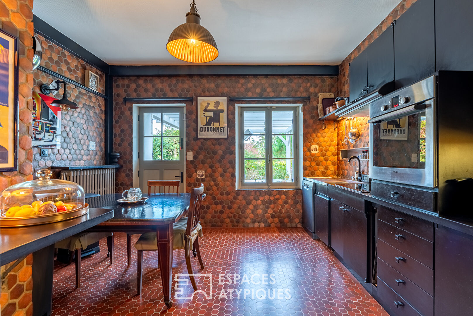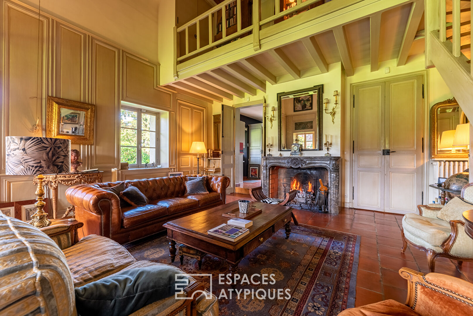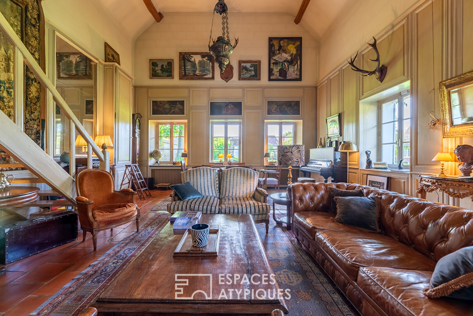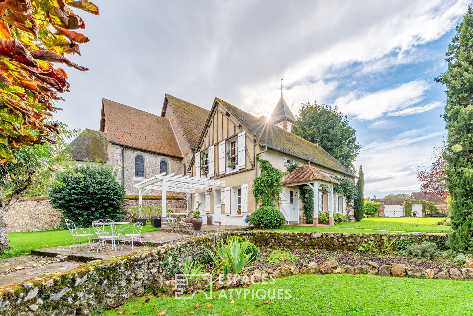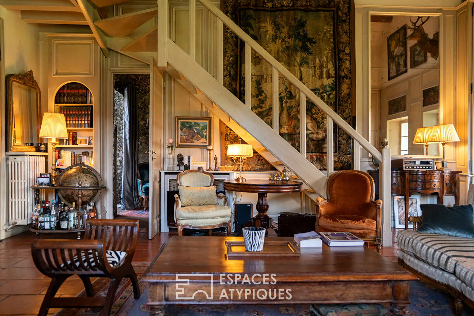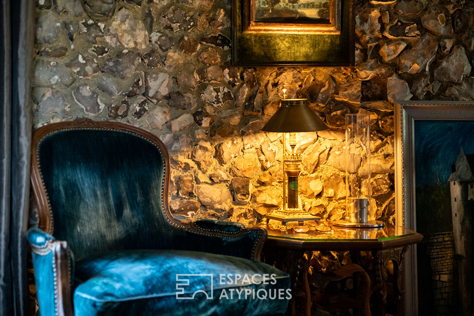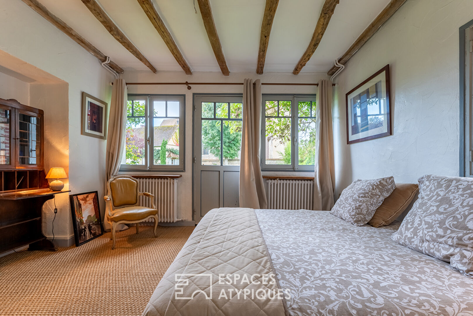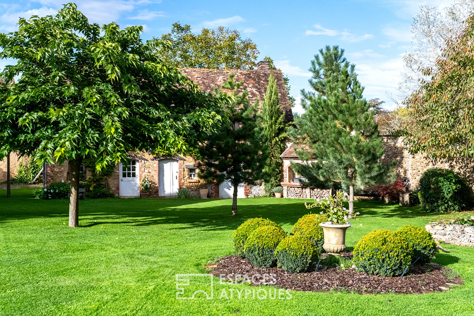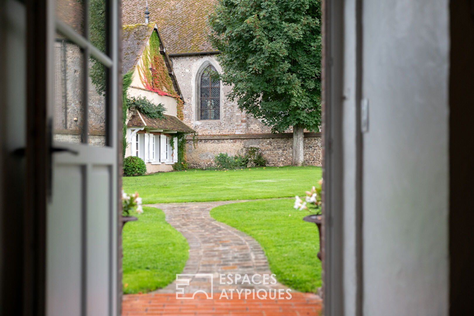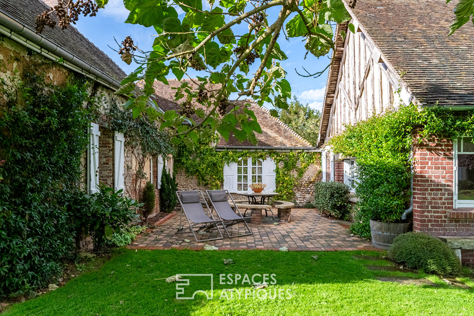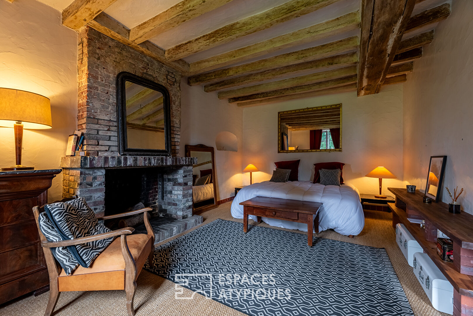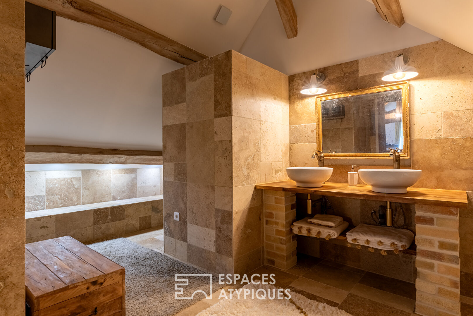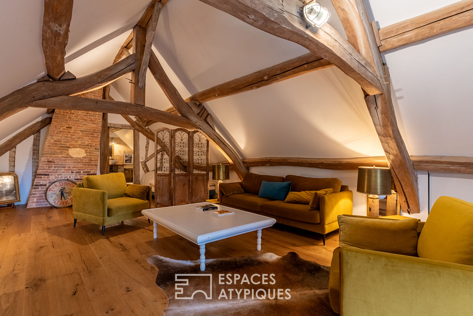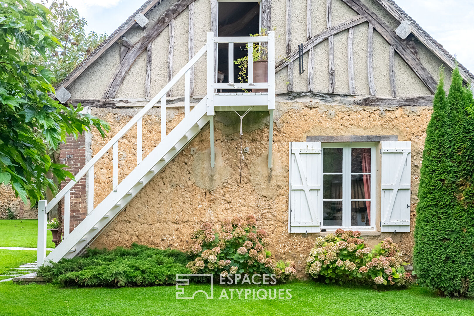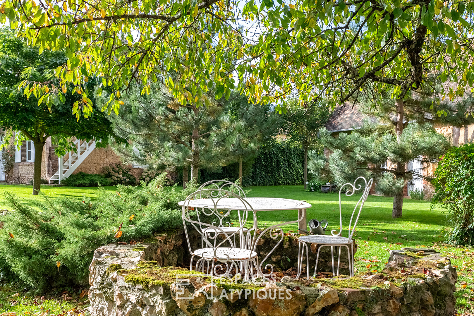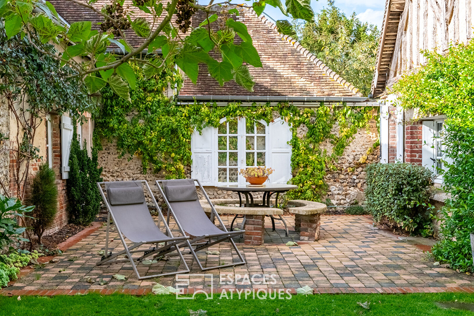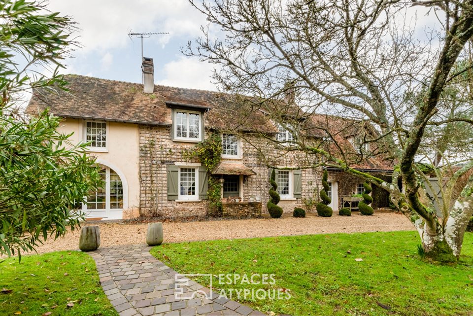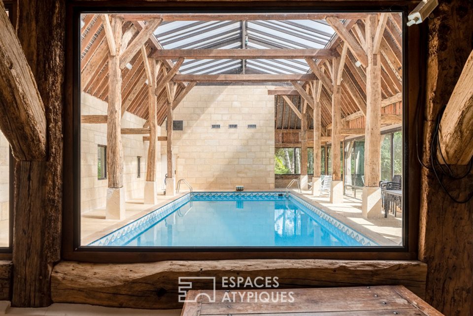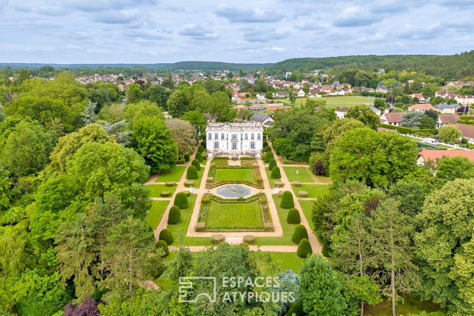
Elegant residence with numerous outbuildings
Elegant residence with numerous outbuildings
In the heart of the charming village of Saint-Georges-Motel, this characterful residence stands out for its exceptional location, adjoining the 11th century church.
The light passing through the high stained glass windows of the latter over the hours creates a spectacle in itself from the garden.
Composed of three houses and other outbuildings, this property perfectly embodies the elegance and refinement of traditional Norman architecture, highlighted by its careful decoration.
The interior reveals an authentic atmosphere from the entrance.
The vast and majestic living room with fireplace of impressive proportions including a ceiling height of almost 6 meters, serves a vaulted stone alcove used as an office, where the play of natural light encourages creative work and contemplation.
Behind high doors, found in a castle, hides a warm kitchen with changing colors under the influence of the lighting, giving access to a pretty terrace overlooking a well-kept and landscaped garden, perfect for enjoying the beautiful days.
The remarkable staircase sets the tone for the decor and leads upstairs to a mezzanine landing, a master bedroom and a sleeping area sharing a shower room and a toilet.
The two guest houses, all as charming as the main residence, offer additional spaces to accommodate family and friends in a bucolic setting.
The first has 4 bedrooms, a kitchen and a shower room on the ground floor, as well as a relaxation lounge and an equally soothing shower room upstairs.
The second has a living room with fireplace, a shower room and 2 bedrooms.
A pretty barn converted into three separate spaces completes this ensemble and offers multiple possibilities: artist’s studio, tasting room or storage space.
Behind it, an adjoining garage can accommodate a vehicle.
Finally, a beautiful wine cellar is hidden in the former underground passage of the riders leading to the castle of St Georges Motel, now condemned.
This unique property is an invitation to the sweetness of life, where every detail has been designed to offer comfort and authenticity in an exceptional setting, in the heart of a picturesque village with shops and school on foot, just an hour from Paris by car.
ENERGY CLASS: E / CLIMATE CLASS: F
Estimated average annual amount of annual energy expenditure for standard use, indexed to 2023: EUR4,290
Information on the risks to which this property is exposed is available on the Géorisques website: www.georisques.gouv.fr
Additional information
- 11 rooms
- 7 bedrooms
- 1 bathroom
- 3 shower rooms
- 1 floor in the building
- Outdoor space : 2720 SQM
- Parking : 1 parking space
- Property tax : 2 279 €
Energy Performance Certificate
- A
- B
- C
- D
- 264kWh/m².an61*kg CO2/m².anE
- F
- G
- A
- B
- C
- D
- E
- 61kg CO2/m².anF
- G
Agency fees
-
The fees include VAT and are payable by the vendor
Mediator
Médiation Franchise-Consommateurs
29 Boulevard de Courcelles 75008 Paris
Information on the risks to which this property is exposed is available on the Geohazards website : www.georisques.gouv.fr
