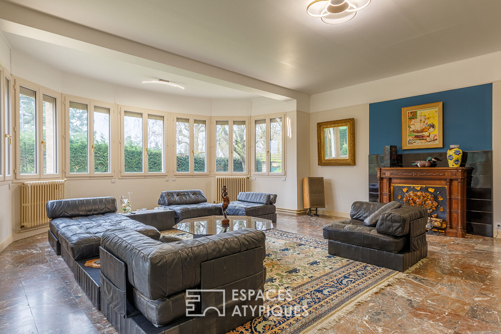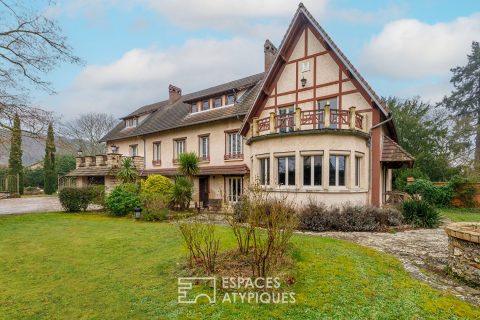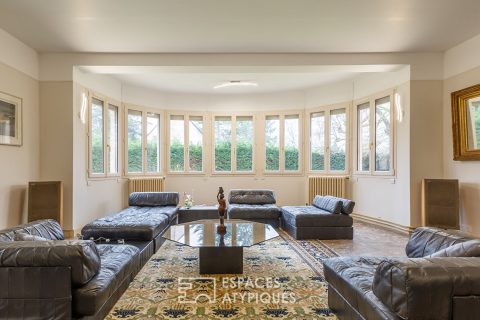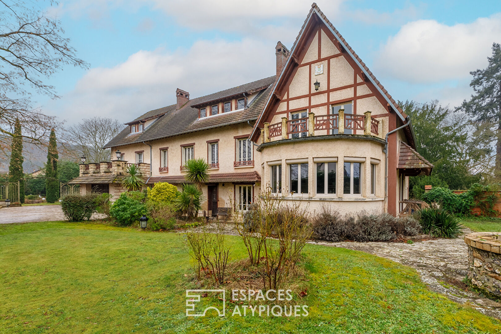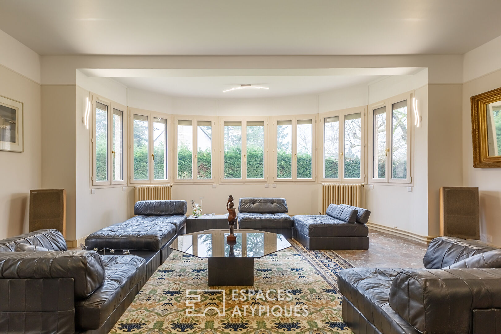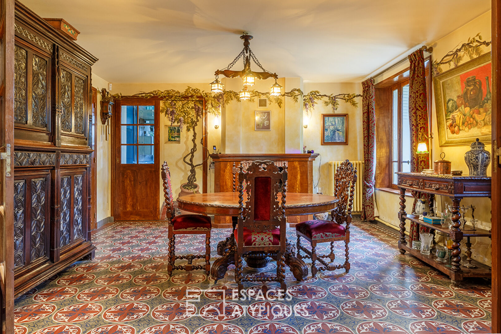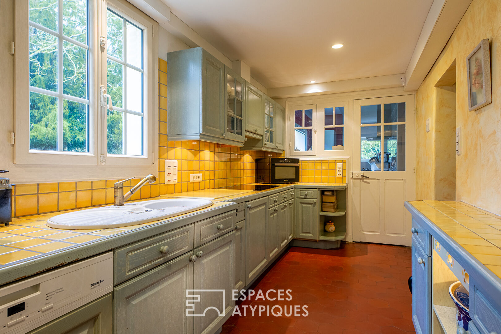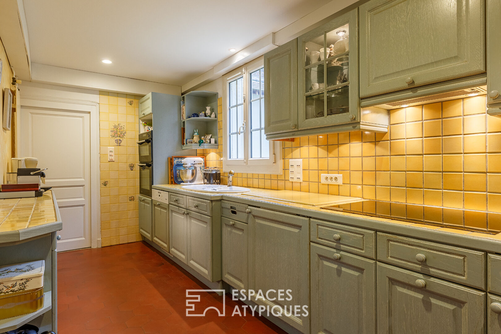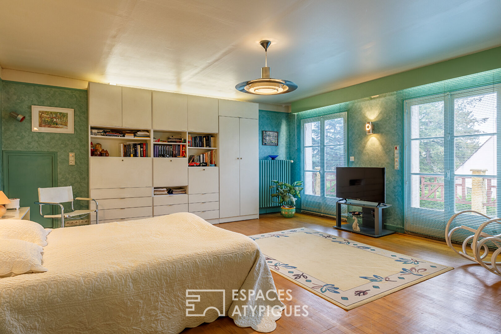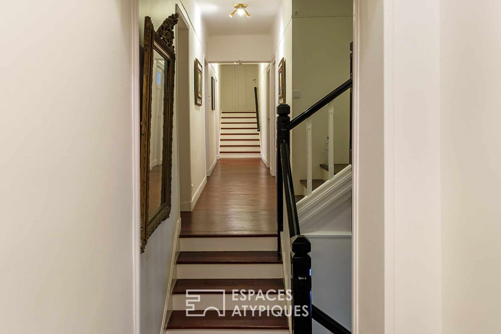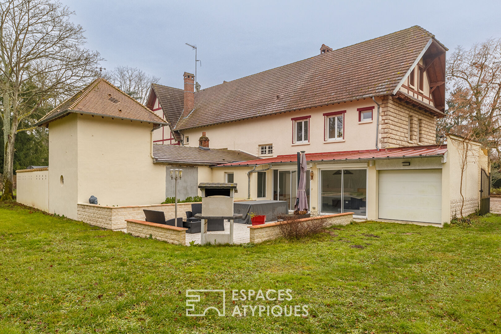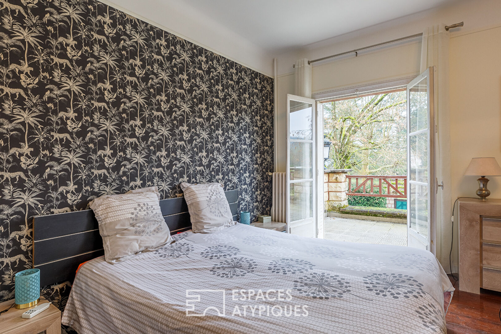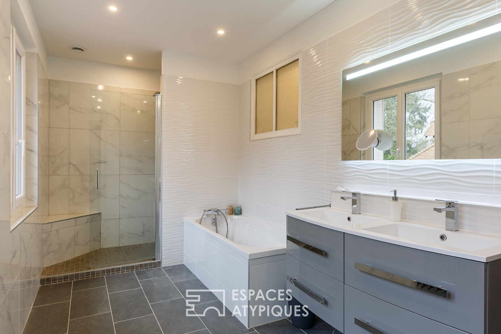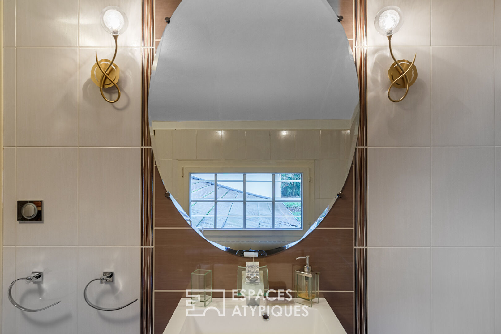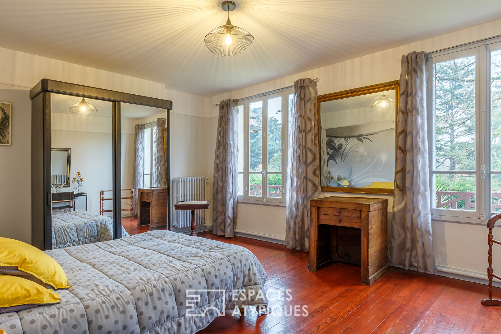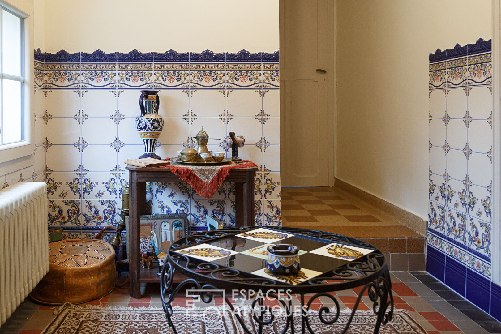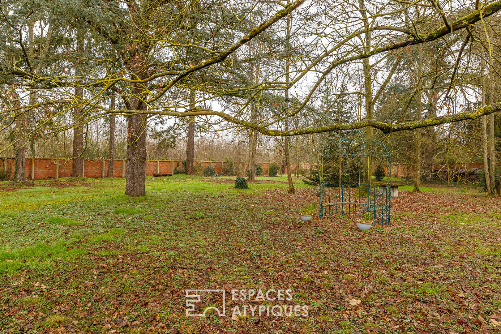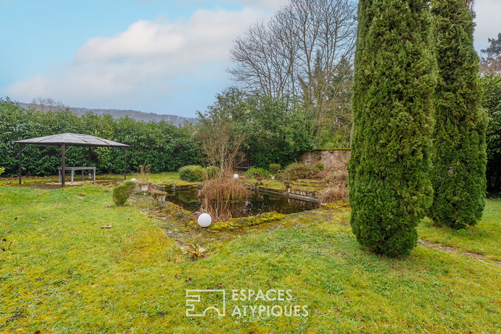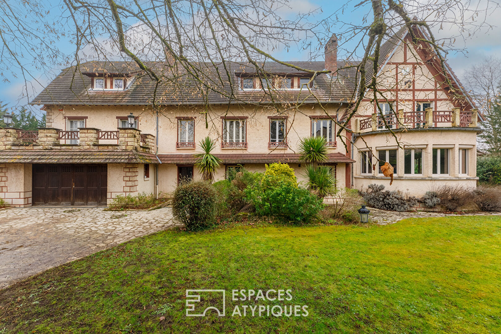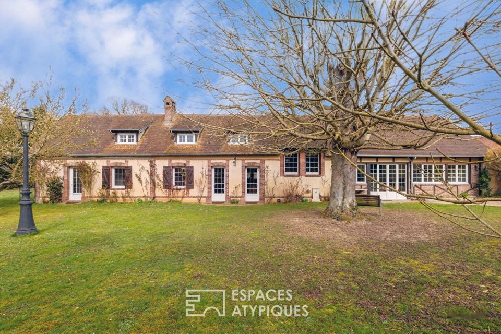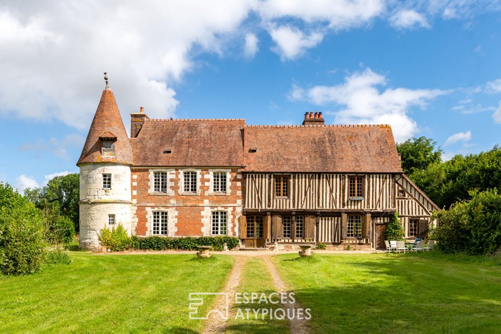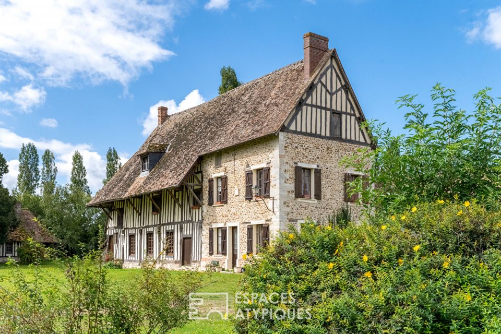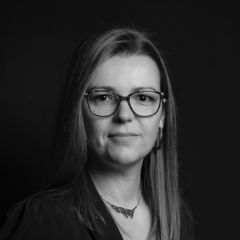
Luxury property on landscaped park
Luxury property on landscaped park
Between Pacy-sur-Eure and Anet, in a preserved hamlet in the heart of the Eure Valley, a luxury residence is revealed in a privileged natural setting.
This residence seduces with its authentic charm and peaceful atmosphere, as well as its environment punctuated by paths, ponds and forests.
Behind its stone walls, the property, built at the end of the 19th century, combines character and modernity. Its enclosed park of more than 7,500 m², a true green setting, shelters a beautifully landscaped pond, an orchard, several century-old trees and numerous terraces and bucolic corners.
The ground floor benefits from a fluid circulation allowing to cross all the rooms without hindrance, facilitating access to the different living spaces and thus creating a friendly atmosphere.
Generous volumes and noble materials: the tone is set from the entrance which serves on the left a large double garage then on the right a lounge-library opening onto the dining room where a beautiful fireplace sits enthroned where the historic cement tile floor, identical to that of the village castle can be admired.
Behind a discreet door adjacent to the fireplace hides the astonishing and vast living room of 45m², bathed in light, through its south-facing bow window and whose marble floor recalls that of the Reims Cathedral.
At the back of the living room and adjoining the kitchen, a pleasant patio is hidden conducive to well-being, distributing a separate toilet and a storeroom. In continuity, a second summer kitchen offers direct access to the park and a spacious wine cellar in the basement.
The upper floor, meanwhile, is revealed through an elegant corridor, with immaculate walls and dark parquet flooring and serves two bedrooms of 18 and 19m², a spacious bathroom, a toilet and a small living room leading to an office whose view of the wooded park provides an idyllic working environment. At the ends, on either side of the corridor, a bedroom of nearly 30m² and a master suite of 40m² (including a bathroom and shower of 11m²), each with their own private balcony, complete this refined space.
Under the roof, the last level still has many surprises in store by distributing two additional rooms of 14 and 15m², ready to be reimagined according to desires (bedroom, linen room, gym, office, the possibilities are endless), as well as an attic offering a unique development potential of 80m².
In addition, several outbuildings: jacuzzi area, woodshed, workshop, storage areas, complete this rare and precious ensemble whose ultimate mark of exception lies in its swimming pool and building land.
This property, combining the charm of the old with an installation with optimal comfort (home automation, connected outdoor lighting, automatic watering, centralized roller shutters, Ethernet network, etc.) offers a unique living experience, just 1 hour from Paris, 3 minutes from shops, 7 minutes from the train station and 10 minutes from Pacy-sur-Eure.
ENERGY CLASS: E / CLIMATE CLASS: E
Average amount of annual energy expenditure for standard use, established from 2021 energy prices: between €5,620 and €7,660
Information on the risks to which this property is exposed is available on the Géorisques website: www.georisque.gouv.fr
Additional information
- 11 rooms
- 6 bedrooms
- 2 bathrooms
- Floor : 3
- 3 floors in the building
- Outdoor space : 7575 SQM
- Property tax : 2 932 €
Energy Performance Certificate
- A
- B
- C
- D
- 223kWh/m².an62*kg CO2/m².anE
- F
- G
- A
- B
- C
- D
- 62kg CO2/m².anE
- F
- G
Estimated average annual energy costs for standard use, indexed to specific years 2021, 2022, 2023 : between 5620 € and 7660 € Subscription Included
Agency fees
-
The fees include VAT and are payable by the vendor
Mediator
Médiation Franchise-Consommateurs
29 Boulevard de Courcelles 75008 Paris
Information on the risks to which this property is exposed is available on the Geohazards website : www.georisques.gouv.fr
