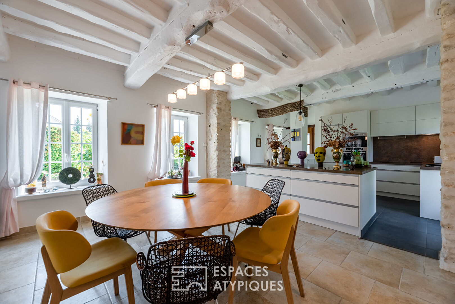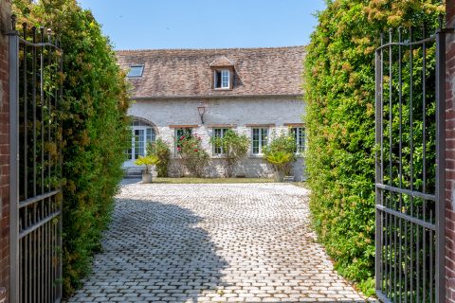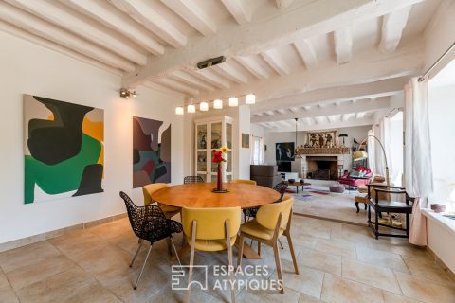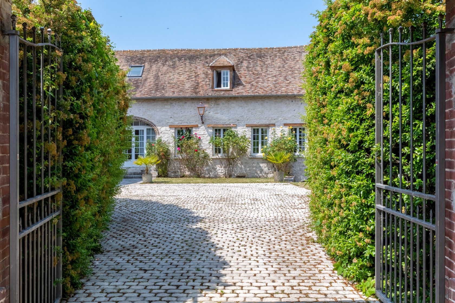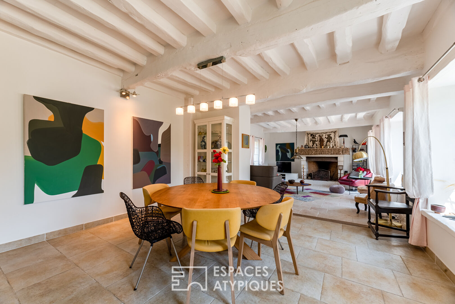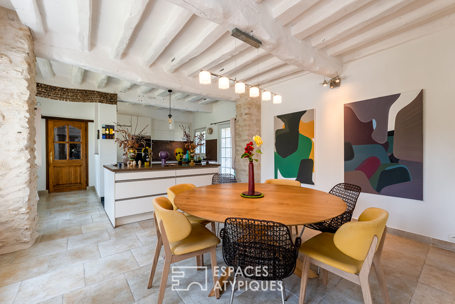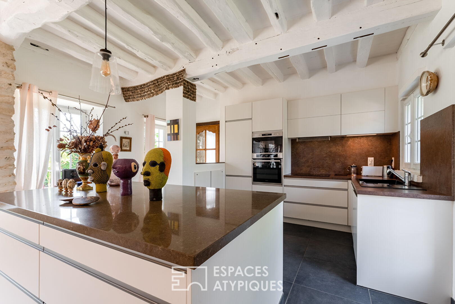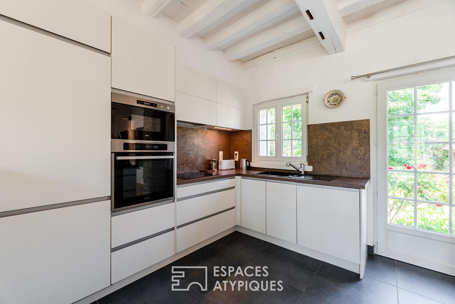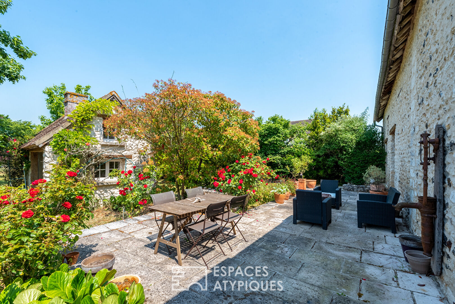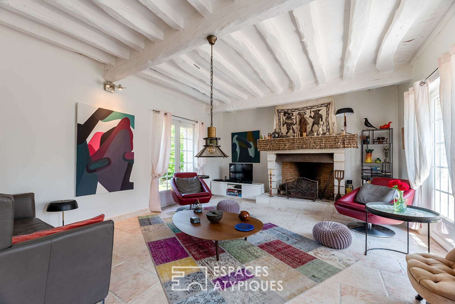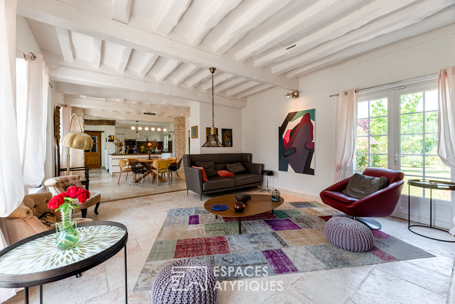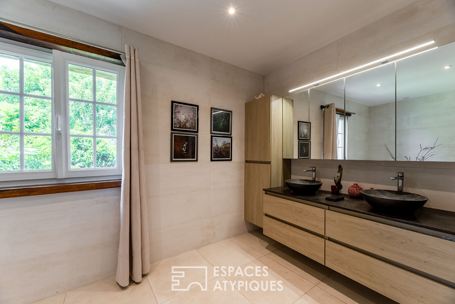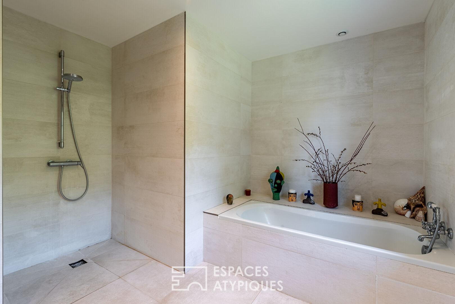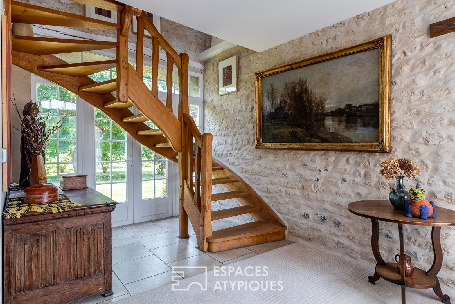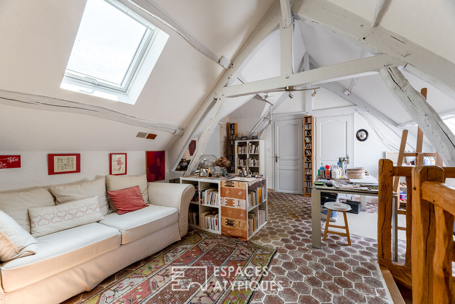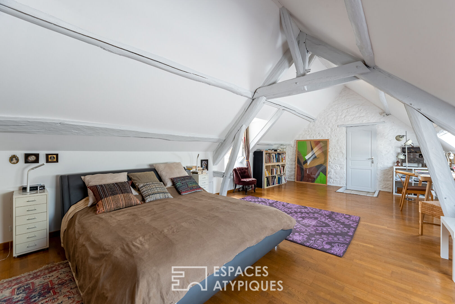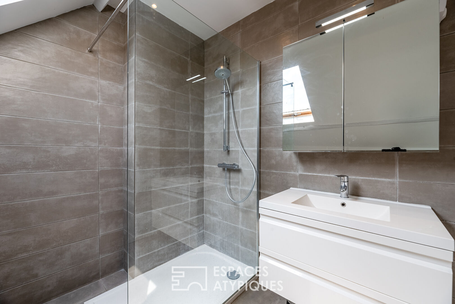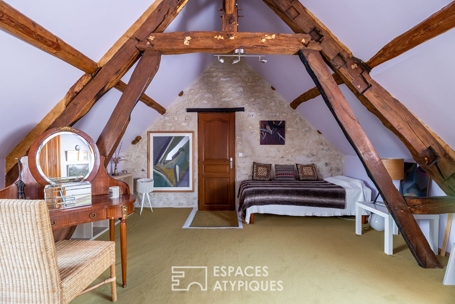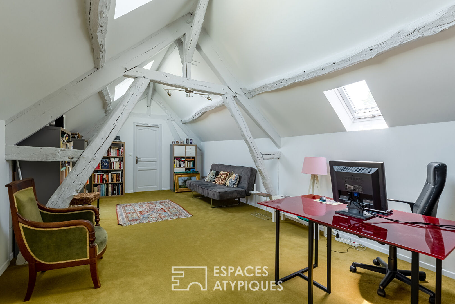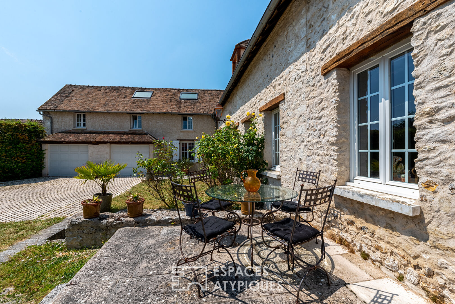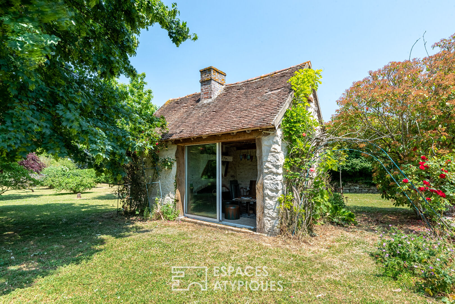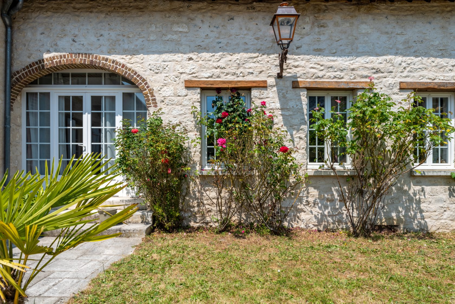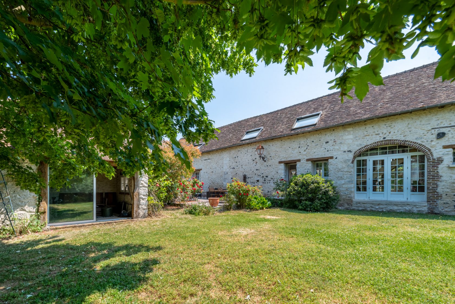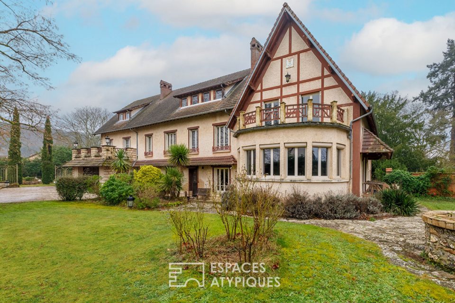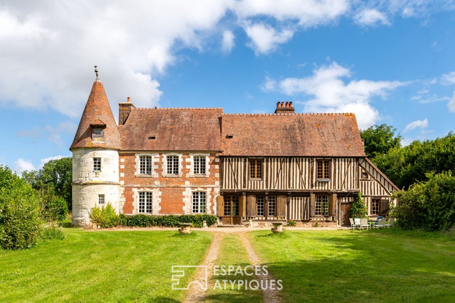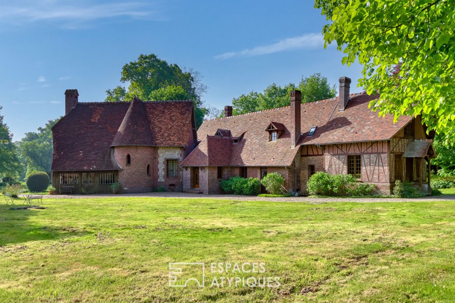
Magnificent stone house on the banks of the Seine
It is in a calm and pleasant setting in a very sought-after historic village on the banks of the Seine, 8 minutes from the city center of Vernon, in the town of Pressagny-l’Orgueuilleux, that this magnificent building dating from 1930 is located. offering beautiful volumes.
On a plot of around 2800 m², completely renovated in 2016, this 250 m² living space offers a very spacious and pleasant living space.
Thanks to its double exposure, natural light penetrates from all sides thanks to numerous openings arranged in bay windows. Subtly combining modern services and materials with the old, the house has retained the charm of yesteryear while providing the comfort of modern life.
As soon as you enter, the tone is set! A large motorized gate opens onto a cobbled square giving a panoramic view of the property.
Passed the door, the entrance serves the spacious living room as well as its open kitchen of more than 60m² fully equipped and fitted out which fits perfectly into the volumes and underlines the old style of the house.
From the Burgundy stone floor, its painted beams and its monumental stone fireplace, this beautiful space offers a diversity of materials and volumes, which reveals its true charm.
On the other hand, it serves a large bathroom and shower, a separate toilet, a laundry room and a double motorized garage of 40 m².
Its many openings offer multiple exterior accesses on one side or the other of the property to access its natural stone terrace.
A sumptuous solid oak staircase, an architectural element of the house, designed with finesse and lightness, leads upstairs to the property.
A splendid landing room linking tommette, stone and beams offers the possibility of creating a space for work or entertainment, according to each person’s needs.
This room gives access to a modern bathroom, a separate toilet as well as to the main wing of the property offering two large adjoining bedrooms with neat decoration.
The other wing gives access to two other beautiful adjoining bedrooms as well.
An attic that can be connected by a staircase to the workshop on the ground floor, gives the possibility of creating a fully independent apartment on two levels.
The magnificent wooded garden, without vis-à-vis and fully fenced, offers many possibilities. The old bread oven in the village has been transformed into a small summer lounge to isolate yourself, read a book, meditate, or even to spend convivial moments away from the main house.
The old press comes to decorate the garden by giving it an incomparable cachet.
The double garage, the numerous parking spaces, the centralized vacuum cleaner, the interior and exterior automatic lighting, the well supplying the garden and the water softener, complete the services of the house.
Less than 10 min from Vernon, 45 min from Rouen, 1h15 from Paris and 2 steps from the banks of the Seine and its walks, this property is ideal as a main or secondary residence.
ENERGY CLASS: C / CLIMATE CLASS: D
Estimated average amount of annual energy expenditure for standard use, based on energy prices for 2017: 1906 Euros.
(A more recent ECD is in progress)
Information on the risks to which this property is exposed is available on the Georisques website: www.georisque.gouv.fr
Additional information
- 8 rooms
- 4 bedrooms
- 1 bathroom
- 1 bathroom
- 1 floor in the building
- Outdoor space : 2500 SQM
- Parking : 7 parking spaces
- Property tax : 1 200 €
Energy Performance Certificate
- A
- B
- 109kWh/m².an32*kg CO2/m².anC
- D
- E
- F
- G
- A
- B
- C
- 32kg CO2/m².anD
- E
- F
- G
Agency fees
-
The fees include VAT and are payable by the vendor
Mediator
Médiation Franchise-Consommateurs
29 Boulevard de Courcelles 75008 Paris
Information on the risks to which this property is exposed is available on the Geohazards website : www.georisques.gouv.fr
