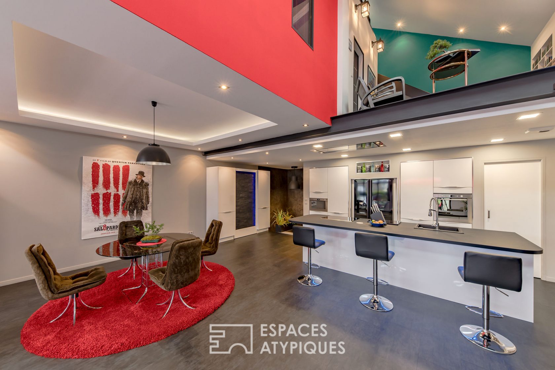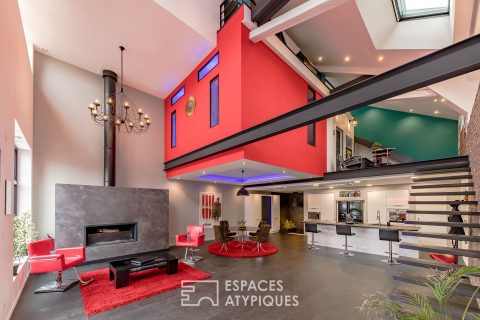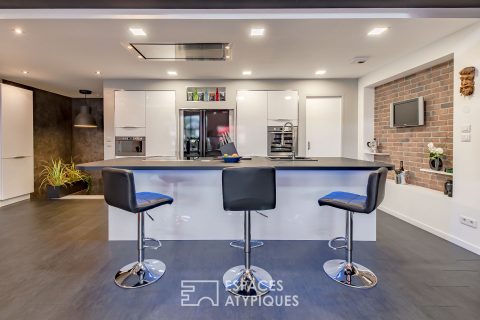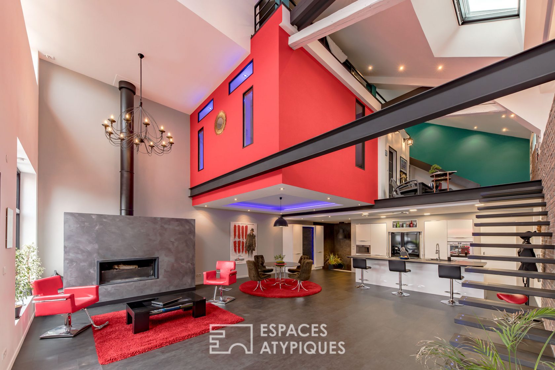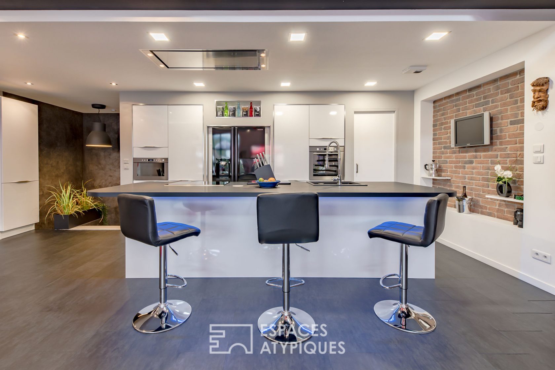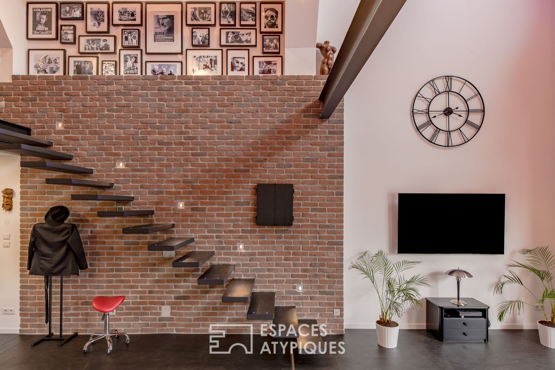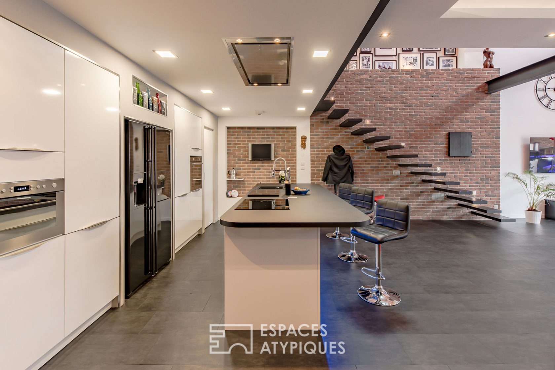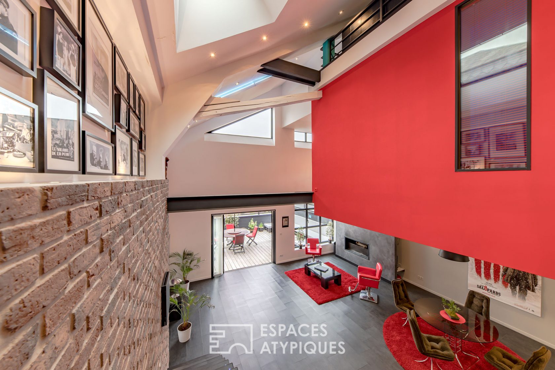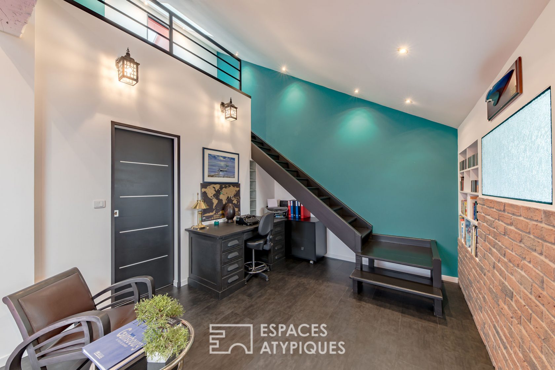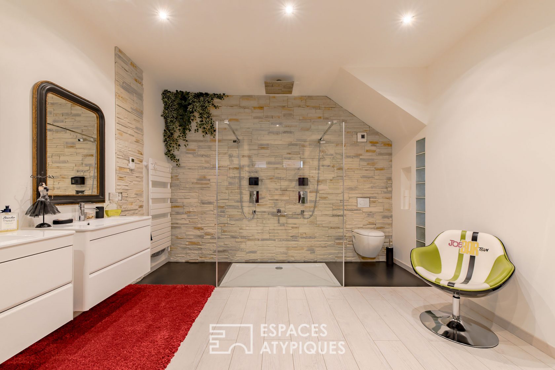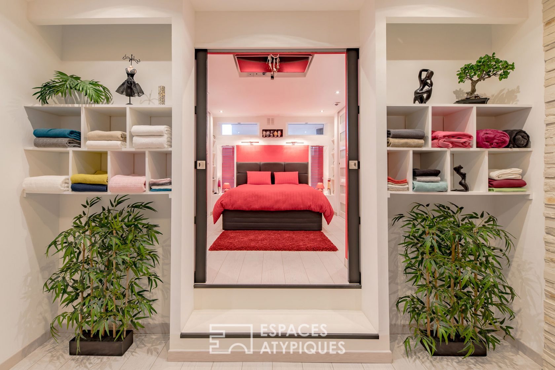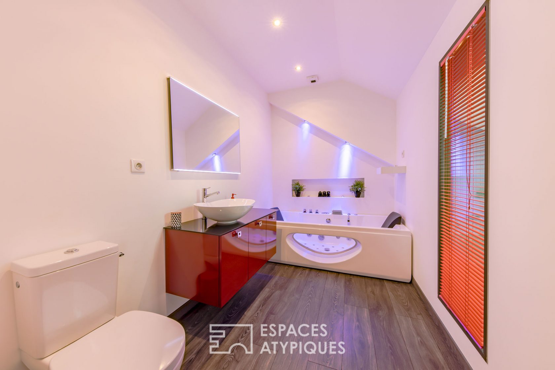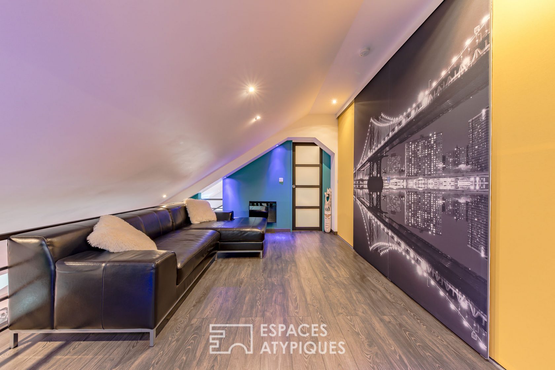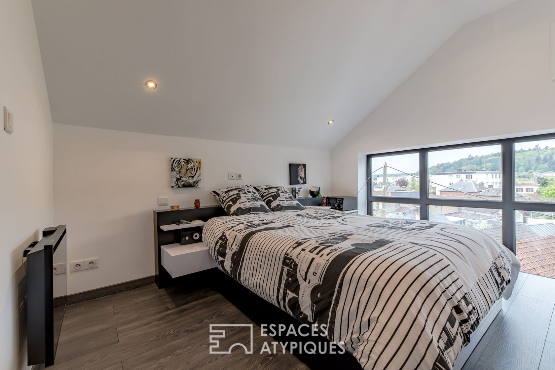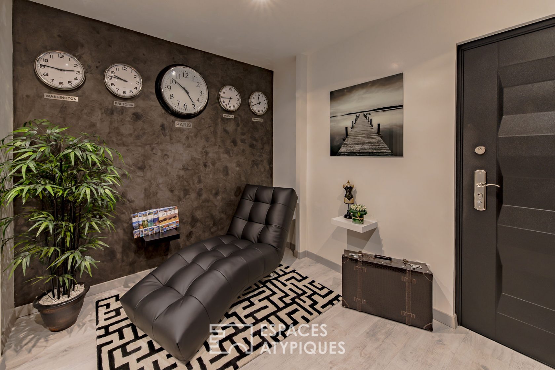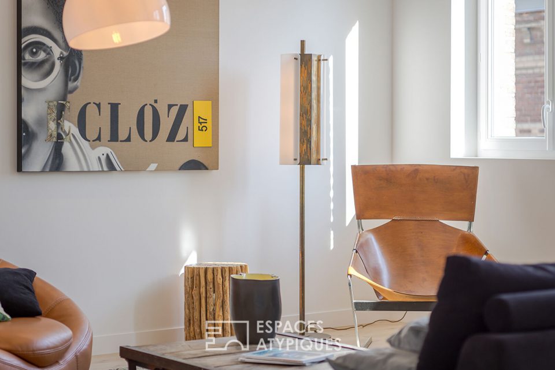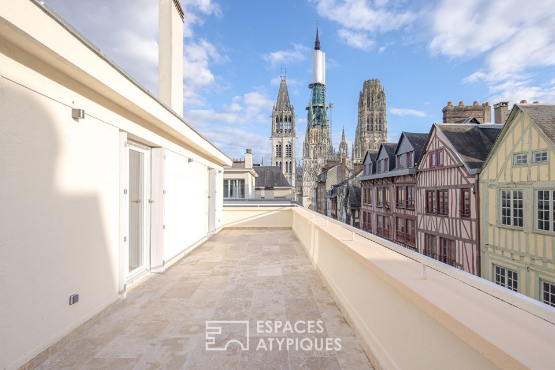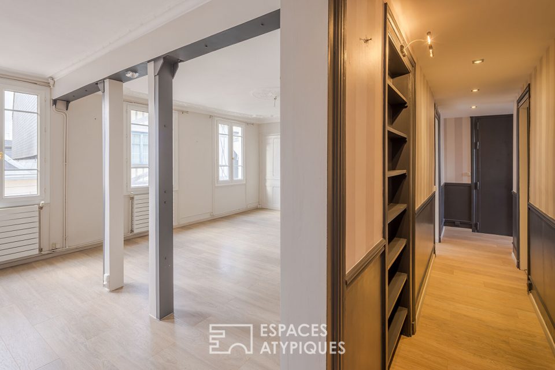
Contemporary loft in a former neighborhood cinema
As the song says: “We know the fate of a neighborhood cinema, it ends up in a garage, in a supermarket building? He doesn’t have a chance anymore? It was her last session and the curtain on the screen fell!
However, this one benefited from a second life with an additional soul which corresponds to him well. The available volumes have been transformed into a superb loft where life is good in cinemascope.
Quietly located in a small street in the town center of Louviers, near the banks of the Eure, it plays the card of discretion and confidentiality.
The only one of its kind in this sector, it spreads its 185 m2 of living space and 253 m2 of floor space over four different levels where contemporary design and vintage touches subtly blend in homage to the history of the place.
On the ground floor of the building, a large furnished landing gives access to two apartments, including this exceptional loft. As soon as you walk through the door, the 12 m2 entrance hall sets the tone.
The meticulous finishes in Tadelakt plaster and the decoration inviting to travel immediately distil a relaxing atmosphere. A first bedroom of 15 m2 is directly accessible.
The latter also benefits from a private bathroom of 7 m2 equipped with a beautiful integrated shower.
This ground floor also includes a comfortable clothing toilet placed under the stairs and a long dressing room of 5 m2. The first floor offers a beautiful spectacle!
A superb living room of nearly 70 m2 is extended by a pleasant terrace of 36 m2, thanks to large sliding patio doors.
What to make the most of long summer evenings!
Inside, the eye is both attracted by the ridge height culminating at 7.3 m giving free rein to the prospects of both wooden and metal beams and by a daring red cube suspended above the living room. turning out to be an amazing room.
With its perfectly equipped kitchen, its large central island, its living room facing the large contemporary fireplace, its water wall and its generously glazed facade, this living space collects all the assets. In addition, in order not to forget the functional aspect, a very useful cellar of 6 m2 is hidden behind the kitchen.
Access to the second floor is via a spectacular staircase made of steps suspended in a brick wall enhanced by a gallery of famous photos of French cinema.
We do not deny our origins!
The mezzanine serving as an office and a library proudly dominates the main room and leads to the parental suite sheltered in the cubic structure overlooking the living room.
A prelude to the privacy of this 15 m2 room, a spacious bathroom with two individual washbasins, a suspended toilet and a large walk-in glass-walled shower, reinforces the high-end service of the place.
For its part, the third floor accommodates in its attic space a relaxing lounge to read or watch a movie quietly, a bedroom with the surrounding forest ridge as a horizon line and a bathroom with wc and spa bath. Real director of this project, the current owner left nothing to chance.
Electric underfloor heating on the first three levels, high performance CMV system, meticulous lighting design.
Everything has been done to ensure that this loft becomes in a way an unexpected parenthesis in this southern part of the Rouen conurbation.
Benefiting from all urban amenities (local shops, shopping centers, sports and cultural facilities, schools) And perfect accessibility to the main roads (A13 motorway 5 minutes away, Rouen city center less than half a -heure), this property undeniably benefits from a strong power of seduction.
It only remains to discover it as soon as possible in preview!
Additional information
- 5 rooms
- 3 bedrooms
- 1 bathroom
- 3 floors in the building
- 3 co-ownership lots
- Annual co-ownership fees : 100 €
- Property tax : 1 900 €
- Proceeding : Non
Energy Performance Certificate
- A <= 50
- B 51-90
- C 91-150
- D 151-230
- E 231-330
- F 331-450
- G > 450
- A <= 5
- B 6-10
- C 11-20
- D 21-35
- E 36-55
- F 56-80
- G > 80
Agency fees
-
The fees include VAT and are payable by the vendor
Mediator
Médiation Franchise-Consommateurs
29 Boulevard de Courcelles 75008 Paris
Information on the risks to which this property is exposed is available on the Geohazards website : www.georisques.gouv.fr
