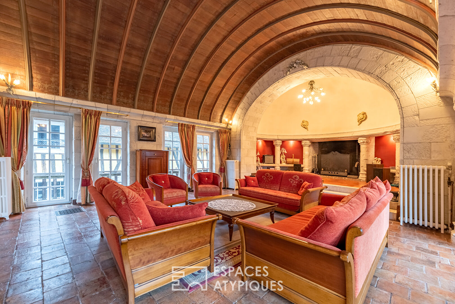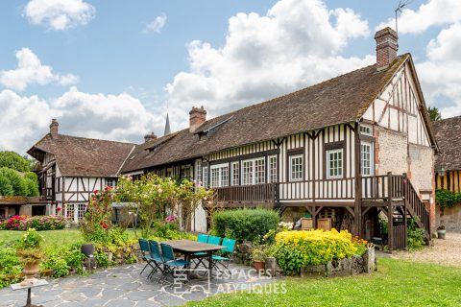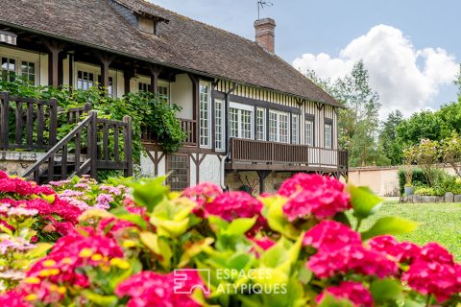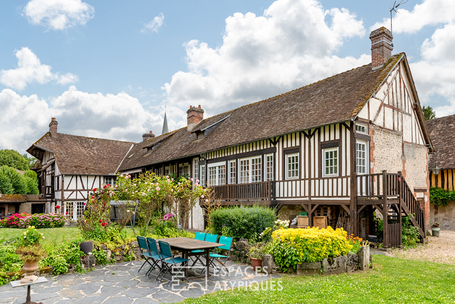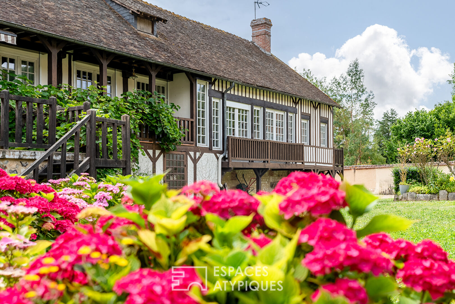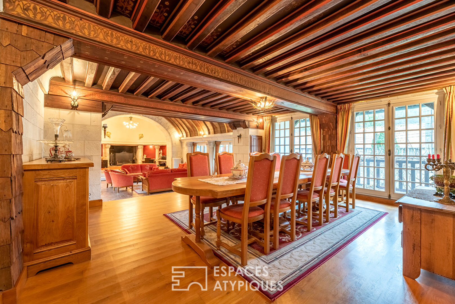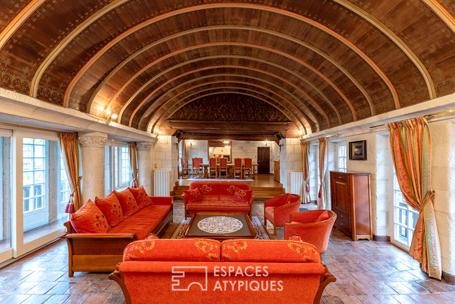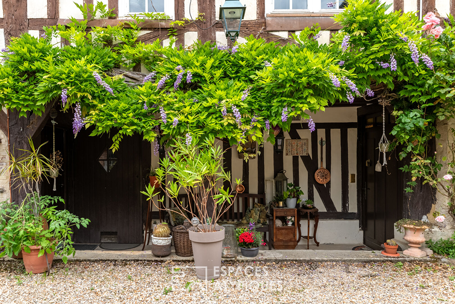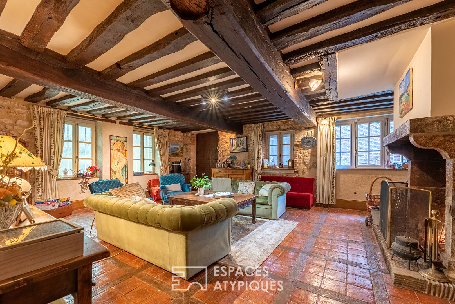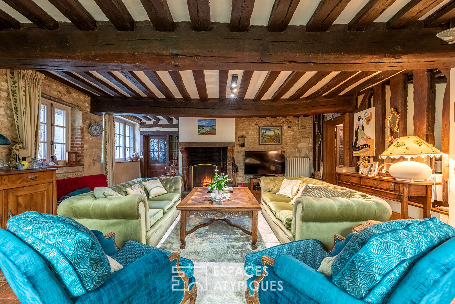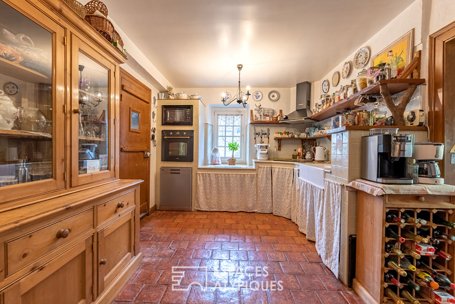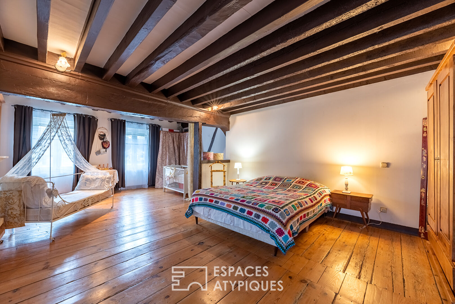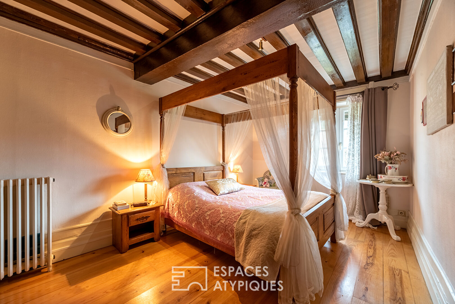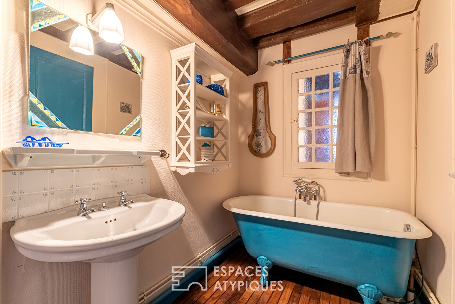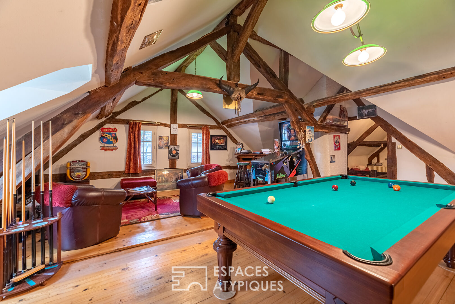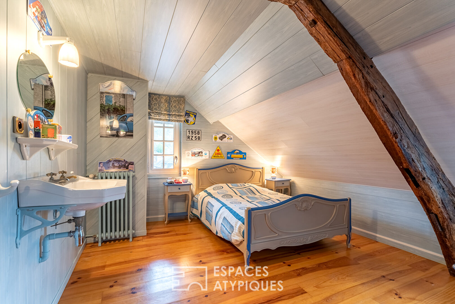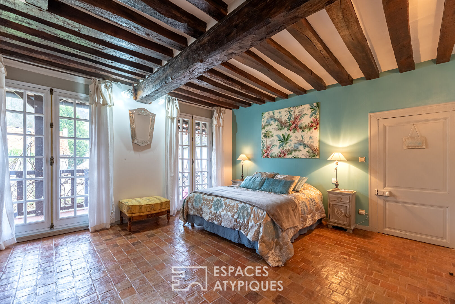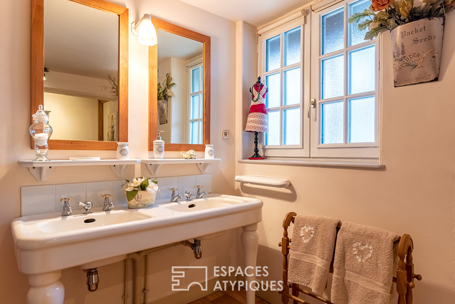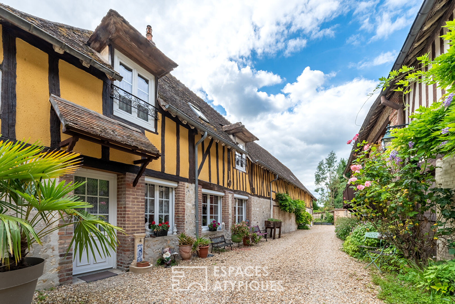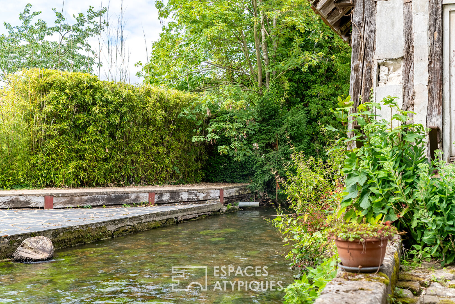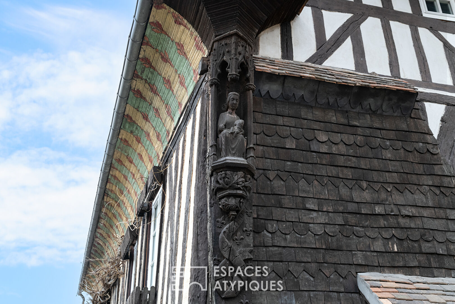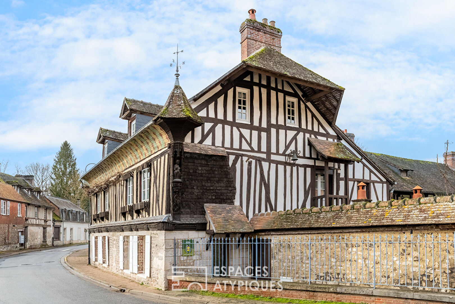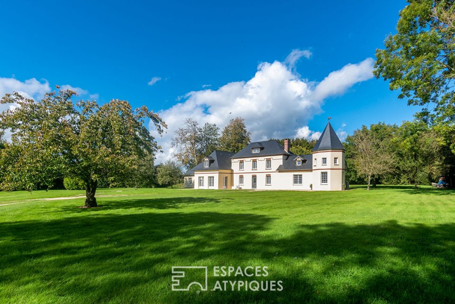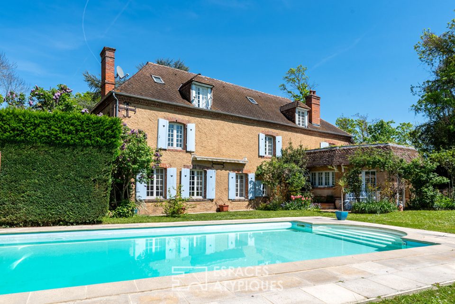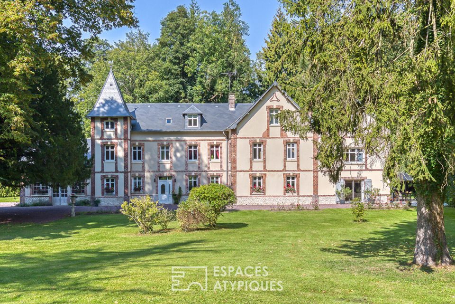
16th century Norman house, secret lair of Sacha Guitry
16th century Norman house, secret lair of Sacha Guitry
Crossing the door of this incredible Norman house means confronting almost five centuries of history.
Located in the heart of the magnificent village of Acquigny and its famous castle, the 16th century property displays a timeless elegance where the half-timbering and small country tiles compete for authenticity. Tavaillons and a virgin carved in one of the beams of the facade are all details recalling the know-how of the ancient builders.
Inside, terracotta tiles, old parquet floors, stone walls and beams interact from room to room to envelop visitors in an atmosphere of well-being and serenity without fault in taste on the 3 levels of the main house.
Opulence is intended to be discreet. The 61 m² living room communicates with a large kitchen, the dining room opens onto the garden and all the living rooms offer a harmonious and natural distribution.
On the first level, a master suite of almost 60 m² guarantees total privacy. Three other bedrooms (including 2 with bathroom) will accommodate family and friends in absolute comfort.
On the 2nd floor, a 45m² games room will delight young and old at all times of the day. Two additional bedrooms, a shower room and separate toilets complete the floor around an elegant landing room.
It is in this cozy universe that a woman whose name we will not mention secretly welcomed Sacha Guitry at the beginning of the last century. Enchanted by the place, the illustrious author hastened to build an astonishing private theater room there, a place for reflection, work and even rehearsals with a few privileged students.
Perfect proportions, incredible acoustics and rare architectural details like an inverted ship hull ceiling inspired by the Sainte Catherine church in Honfleur. A glazed passageway overlooking the garden leads directly to a summer kitchen to prolong the pleasure.
A second building houses a 70 m² outbuilding including kitchen, living room, 2 bedrooms and a bathroom. Continuing on, a large garage and a workshop complete the premises, as do a cellar, a laundry room and a boiler room.
The elegant walled garden offers private access to one of the arms of the Iton which crosses the village and will pleasantly welcome summer garden parties in the shade of the wisteria.
Shops and amenities are within walking distance, the Normandy coast is 1 hour away by car and Paris is 1 hour 15 minutes away by car or train (Paris Saint Lazare train station 15 minutes away).
No wonder the place is also today a gîte renowned for its services as much as for the charm of the location.
ENERGY CLASS: D / CLIMATE CLASS: E
Estimated average amount of annual energy expenditure for standard use, established using energy prices for the year 2011: €7,051
Additional information
- 15 rooms
- 8 bedrooms
- 5 bathrooms
- 2 floors in the building
- Outdoor space : 1662 SQM
- Parking : 8 parking spaces
- Property tax : 2 827 €
Energy Performance Certificate
- A
- B
- C
- 167kWh/m².an50*kg CO2/m².anD
- E
- F
- G
- A
- B
- C
- D
- 50kg CO2/m².anE
- F
- G
Agency fees
-
The fees include VAT and are payable by the vendor
Mediator
Médiation Franchise-Consommateurs
29 Boulevard de Courcelles 75008 Paris
Information on the risks to which this property is exposed is available on the Geohazards website : www.georisques.gouv.fr
