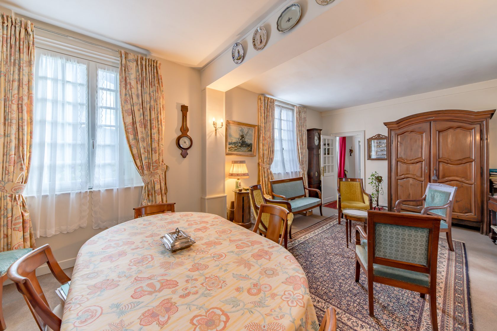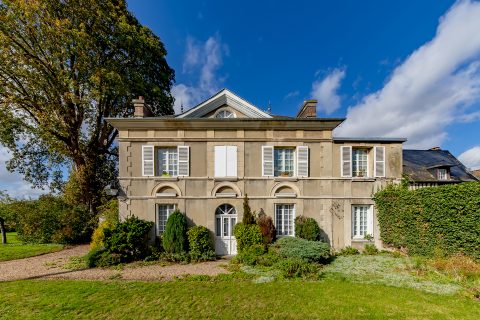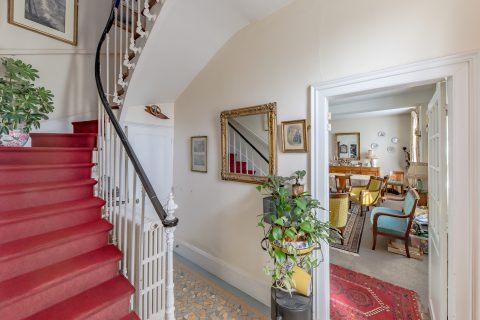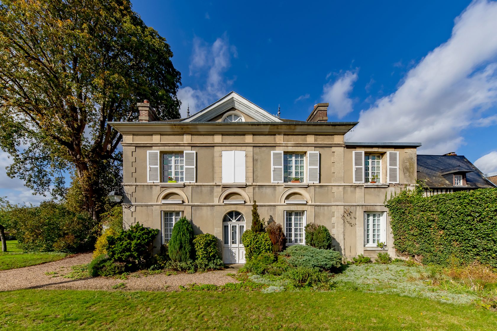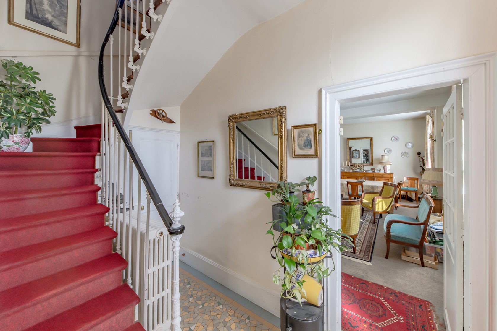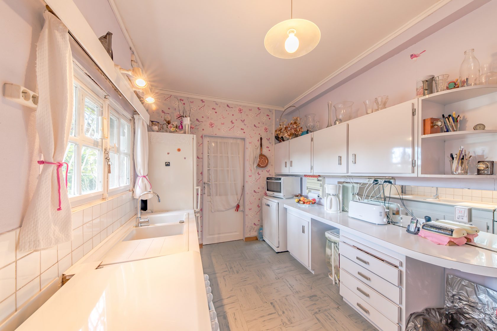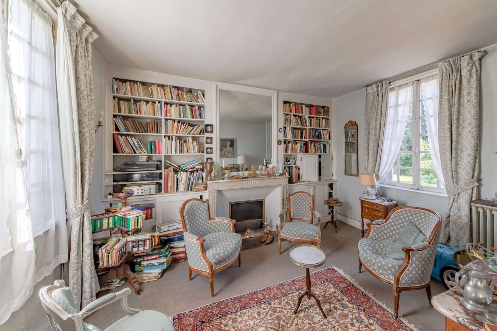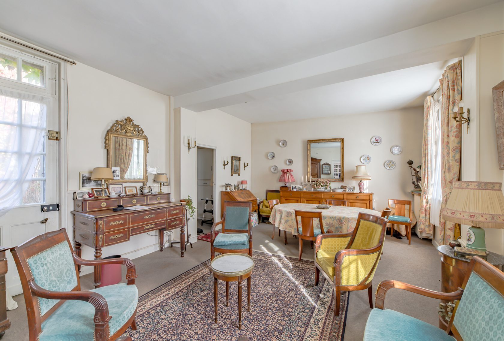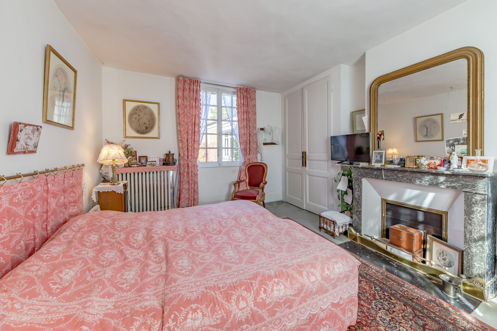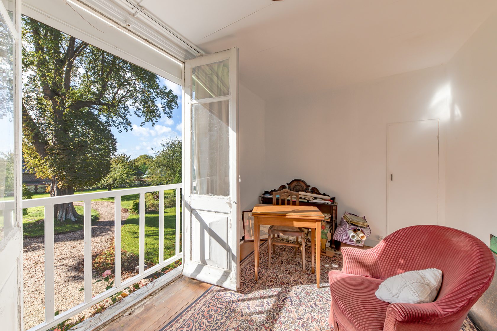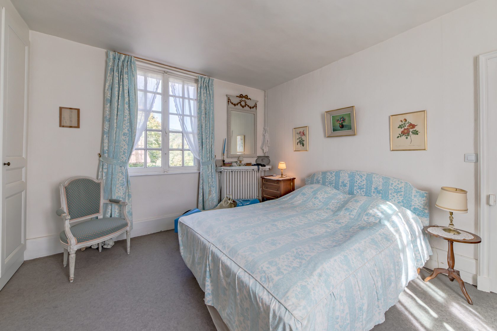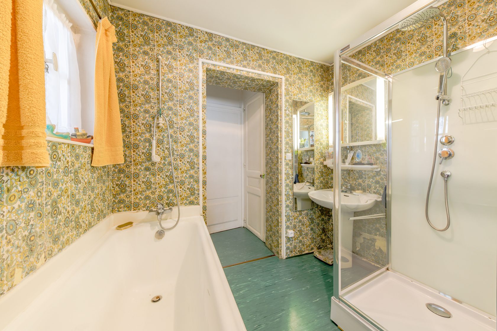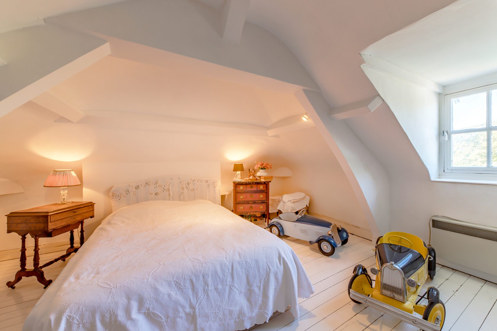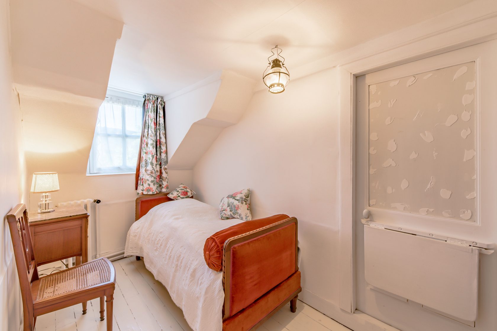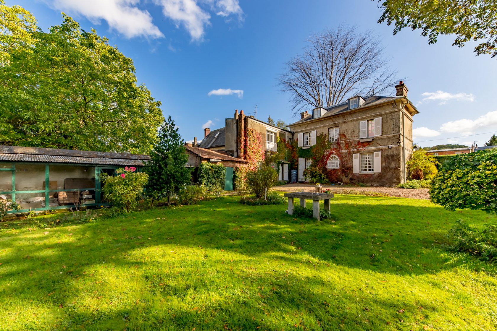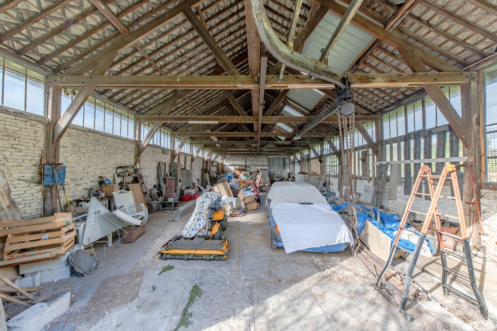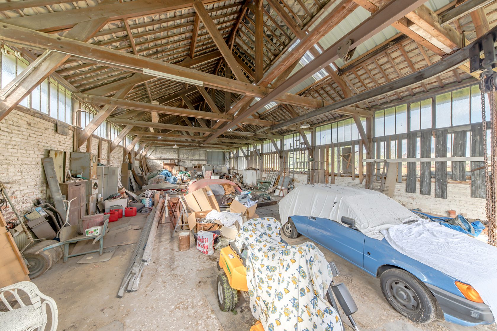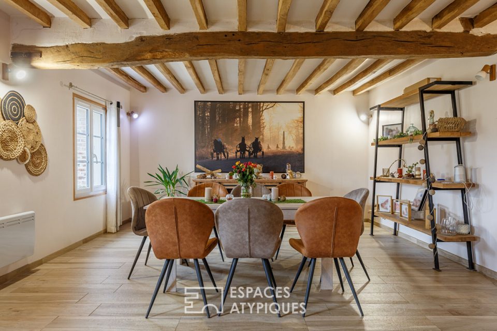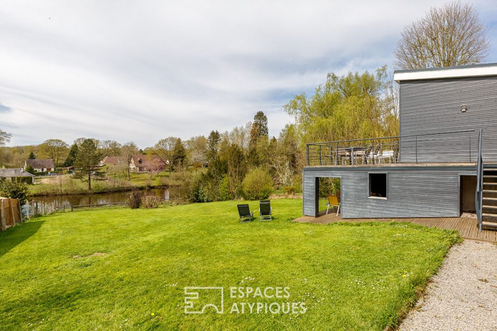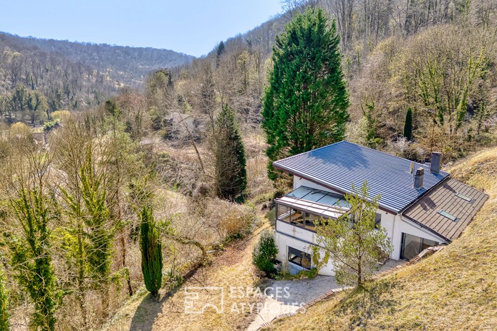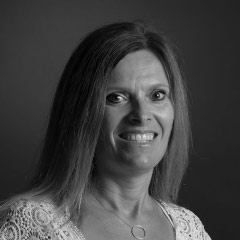
Directory style house with industrial building
Who has never dreamed of living in the toy factory of his childhood?
This is where the famous toy brand Eureka, known for its beautiful vintage pedal cars, was born … In the heart of the Andelle, in a privileged environment with its slopes lined with lush forests, this building style directoire of 160m ² integrates on a ground of 4 000m ².
An old industrial building of about 280m ², designed and designed in 1920 by the illustrious owner of yesteryear, completes this set used at the time to receive tree trunks, then debited, for the manufacture of toys.
Past the entrance of the house, the charm operates with a small lounge with an intimate atmosphere, offering brightness and antique marble fireplace.
The ground floor continues with the living room of 32m² opening pleasantly to the outside and the independent kitchen also allowing access to a storeroom and the garden.
At the level of the entrance, a beautiful staircase decorated with a wrought iron banister gives access to 4 bedrooms and a bathroom and shower sharing the space of the first level.
The 2nd floor, meanwhile, has two other charming attic rooms with a shower room. Outside, a surprising water tower, throne of beautiful way in the middle of a sported space mixing vegetation.
Then at the bottom of this plot of history, discover the workshop where the adventure Eureka to begin.
This building to reinvent with potential where combines beautiful height ridge and industrial codes of yesteryear, seduce all those looking for a place outside the norm.
A second workshop completes the ensemble thus offering an ideal volume for a transformation into an authentic and modern loft, artist’s studio or for the exercise of a professional activity.
It should be noted that the whole is divisible and will offer the possibility of a property optimization. 10 minutes from all amenities, 30 minutes from Rouen, this house of 200 years combines charm and authenticity but also a significant potential for renovation thanks to the volume and architecture of the original industrial building.
Additional information
- 8 rooms
- 6 bedrooms
- 1 bathroom
- Outdoor space : 4000 SQM
- Parking : 5 parking spaces
- Property tax : 1 000 €
- Proceeding : Non
Energy Performance Certificate
- A <= 50
- B 51-90
- C 91-150
- D 151-230
- E 231-330
- F 331-450
- G > 450
- A <= 5
- B 6-10
- C 11-20
- D 21-35
- E 36-55
- F 56-80
- G > 80
Agency fees
-
The fees include VAT and are payable by the vendor
Mediator
Médiation Franchise-Consommateurs
29 Boulevard de Courcelles 75008 Paris
Information on the risks to which this property is exposed is available on the Geohazards website : www.georisques.gouv.fr
