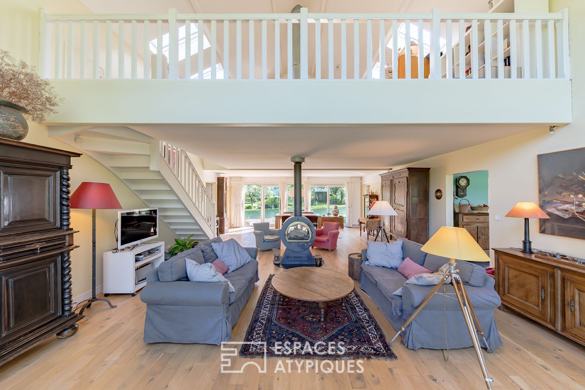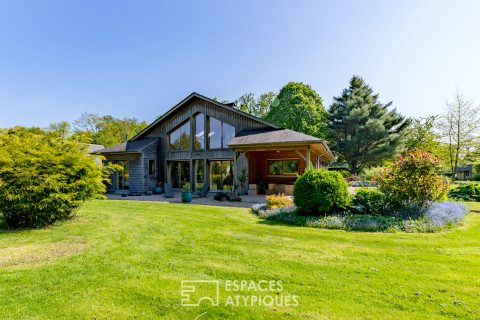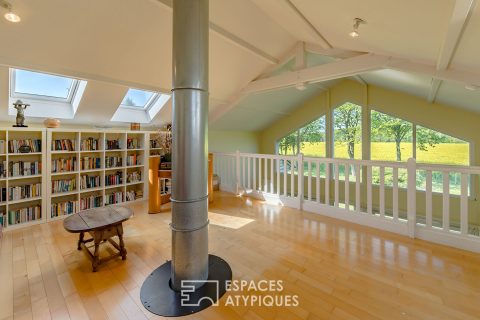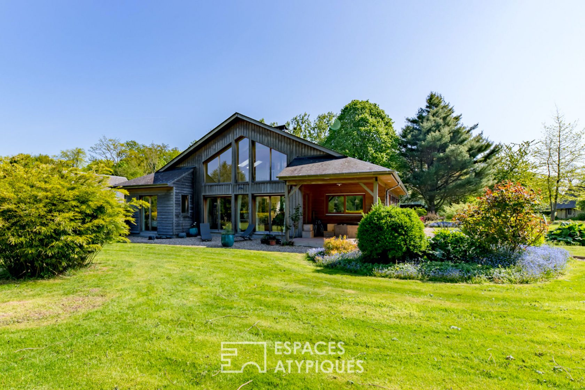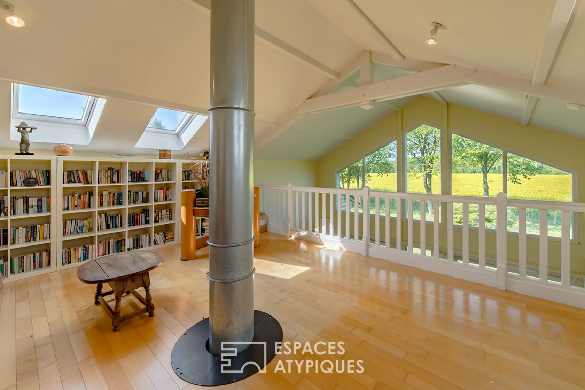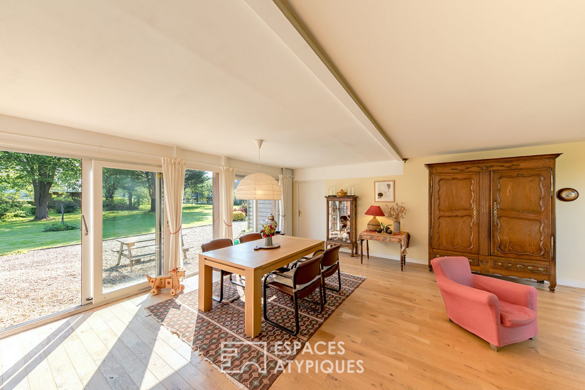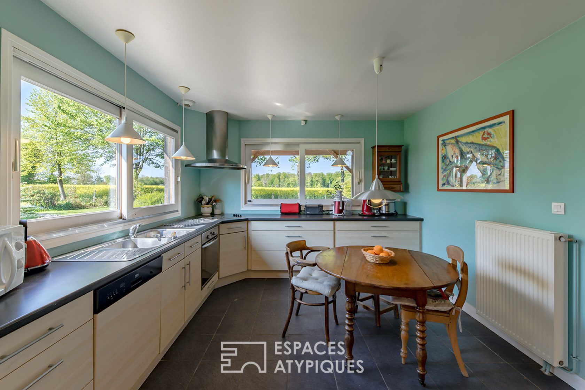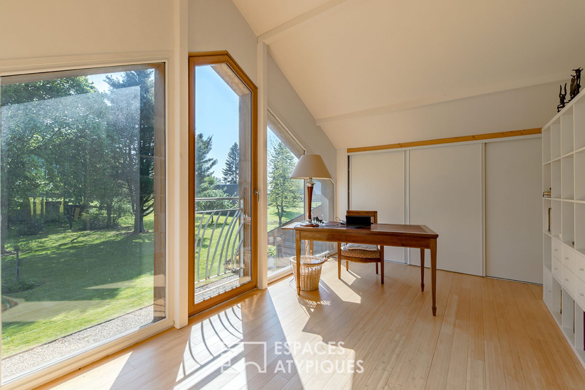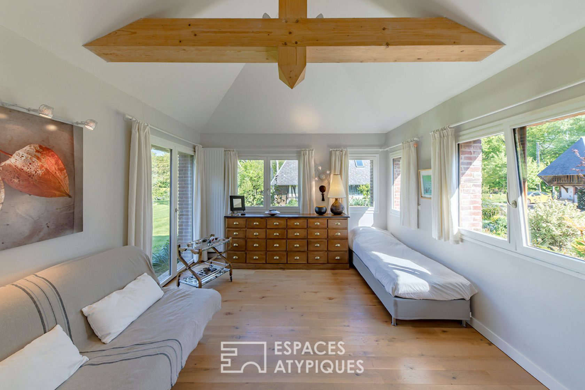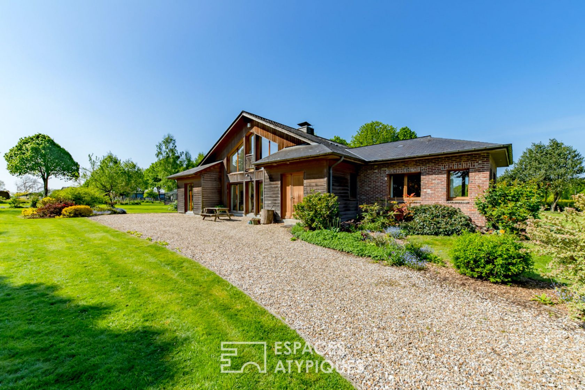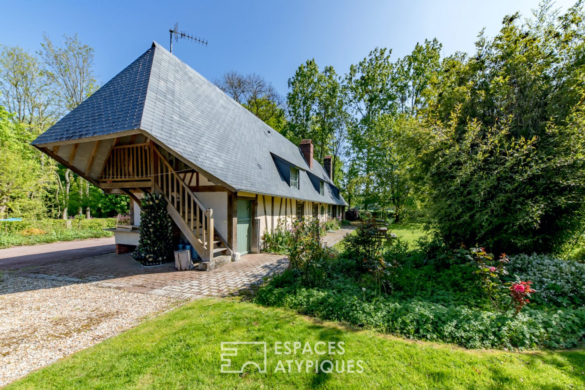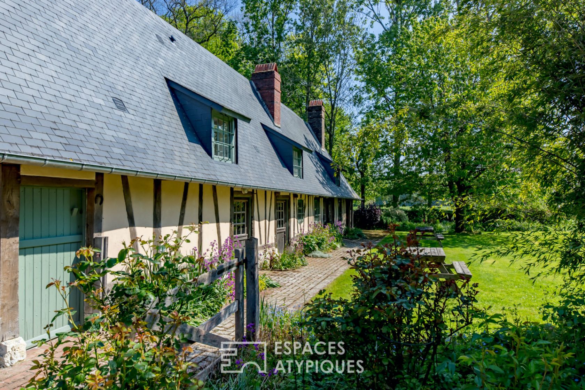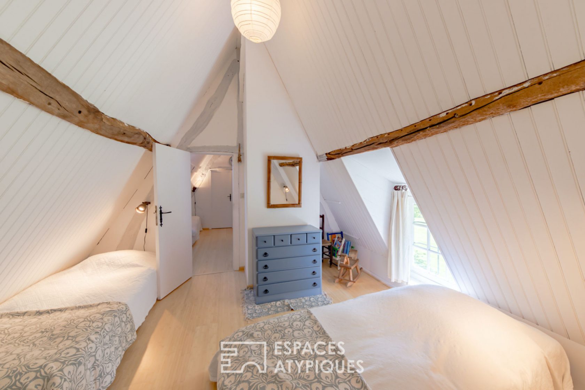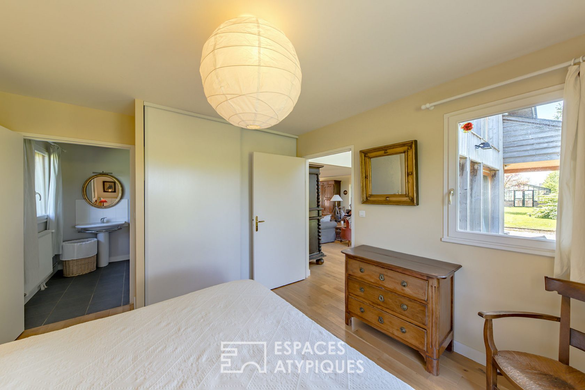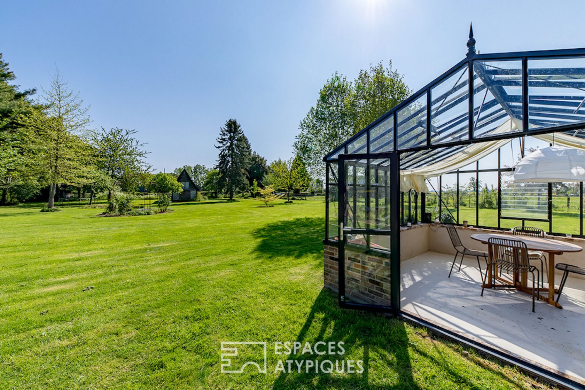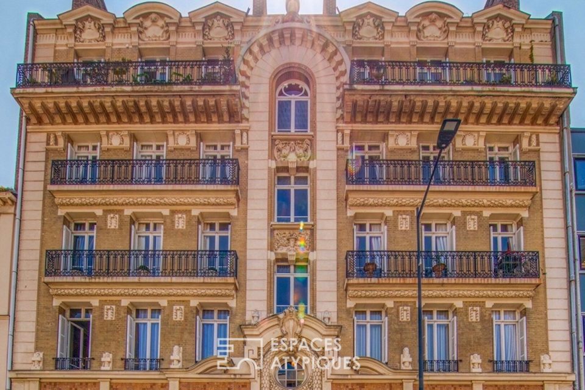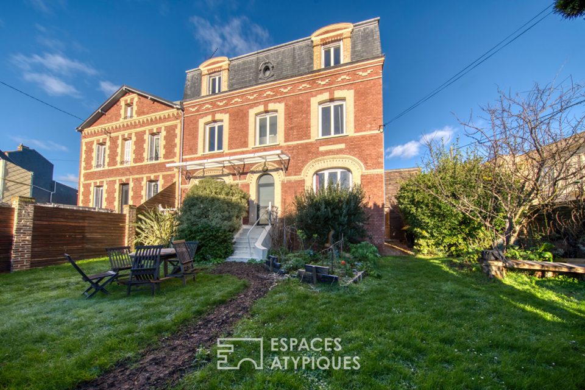
Contemporary house with wood frame and Norman outbuildings
It is at the foot of the forest of Bretonne, this property imagined by the current owners comes to life.
This bucolic environment of 8,000 m2 overlooking the fields of rapeseed has been transformed over the years. Lovers of nature, it is natural that the owners have designed this wooden frame house to be able to admire the change of seasons in every place of the house. Thanks to its numerous openings, the light is present at any time of the day.
From the entrance, the extended view of the living room sets the tone.
The large living room of 68 m2 with its cathedral ceiling and its double orientation offers a real aspect of country life away from prying eyes.
The imposing wood stove crossing and enthroned in the middle of the room lets imagine long and sweet evenings by the fire. The lounge area gives access to a covered terrace to enjoy the outdoors.
The independent kitchen is fully furnished and equipped.
The ground floor offers a master suite with bath, a shower room, a dressing room with a second bedroom. Finally, an office space is also available.
The 1st floor gives access to a mezzanine open on the living room with a beautiful unobstructed and unobstructed view of the fields.
A third bedroom with plenty of storage space completes this level. But the property also offers in addition to the main house, three other buildings.
The first building is a typically Norman farmhouse serving as “Guest house” as the current owners would say to receive the family.
The ground floor consists of a living room with kitchen open to the living / dining area with a beautiful wood stove retaining the spirit of the house.
The first floor completely renovated offers a room with a landing on one side a first independent room using as headboard the imposing brick chimney. On the other side is two bedrooms with a shower room.
The second building, which dates back to 1673 and is currently undeveloped, can be converted and used according to the needs of each.
The last outbuilding today is a workshop that can be used as a garage thanks to its surface of 70 m2.
The first floor is renovated in activity room.
Two aluminum greenhouses and bricks adorn the garden, one of which will allow you to enjoy the sun’s rays against this most enchanting environment.
Located 5km from the A13 motorway or an hour from the flowered coast, this property is ideal for those who want to enjoy the quiet while remaining close to major highways.
Additional information
- 6 rooms
- 3 bedrooms
- 1 bathroom
- Outdoor space : 8030 SQM
- Property tax : 1 363 €
- Proceeding : Non
Energy Performance Certificate
- A <= 50
- B 51-90
- C 91-150
- D 151-230
- E 231-330
- F 331-450
- G > 450
- A <= 5
- B 6-10
- C 11-20
- D 21-35
- E 36-55
- F 56-80
- G > 80
Agency fees
-
The fees include VAT and are payable by the vendor
Mediator
Médiation Franchise-Consommateurs
29 Boulevard de Courcelles 75008 Paris
Information on the risks to which this property is exposed is available on the Geohazards website : www.georisques.gouv.fr
