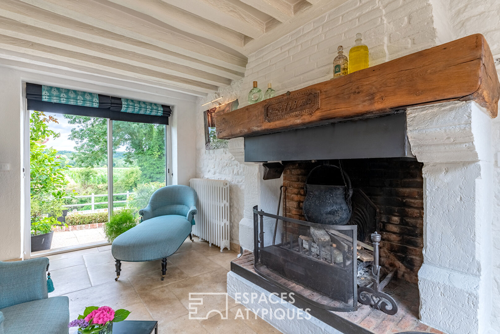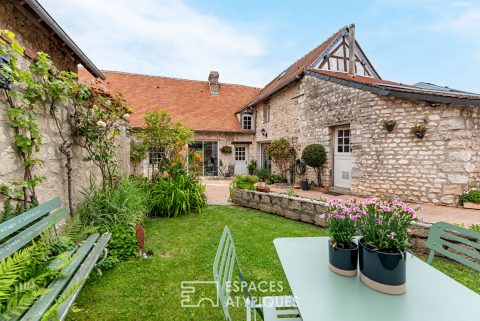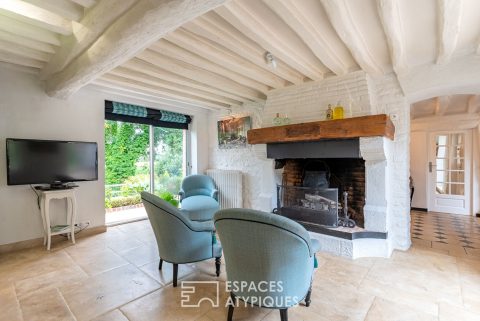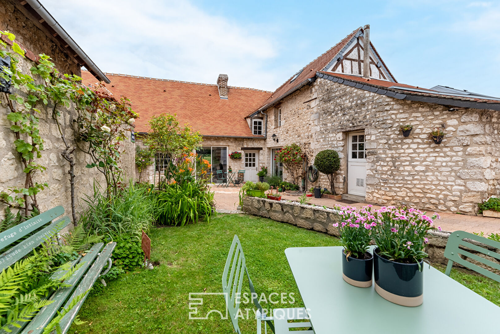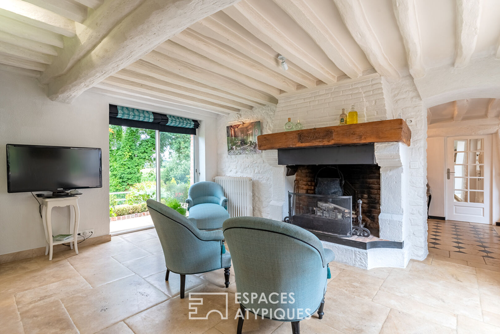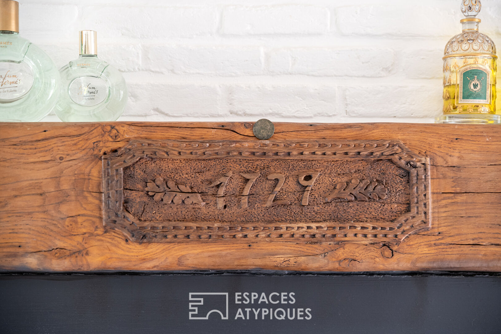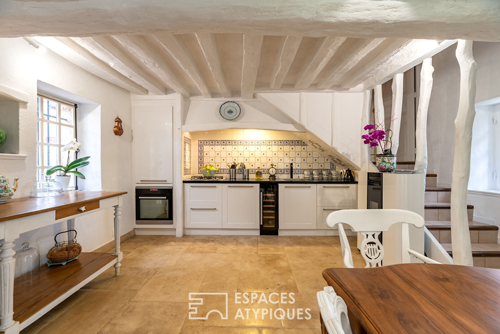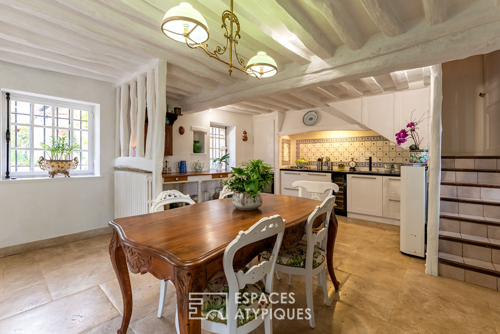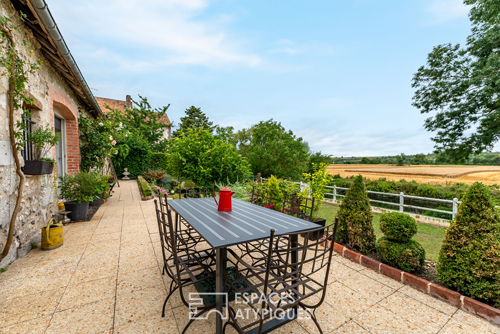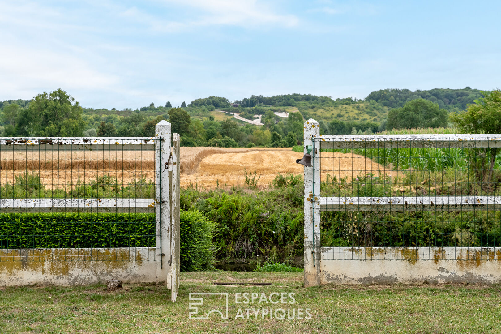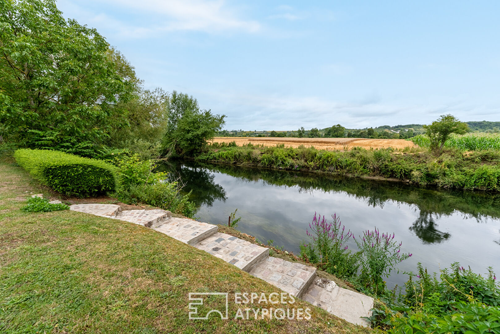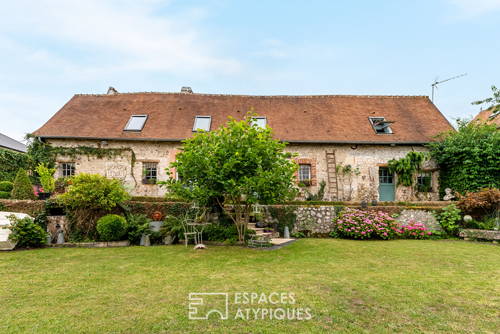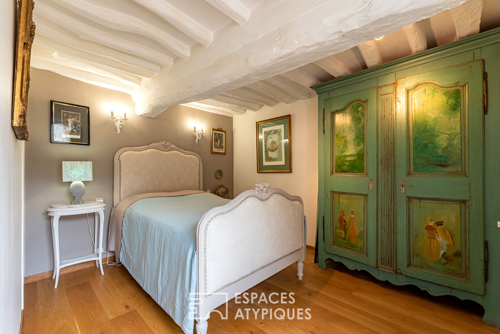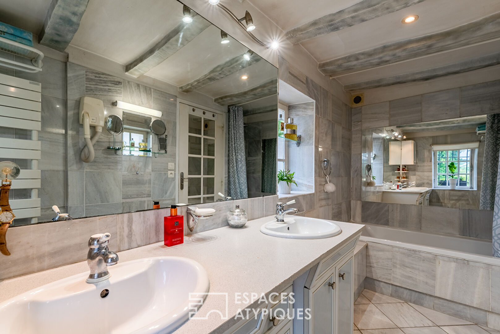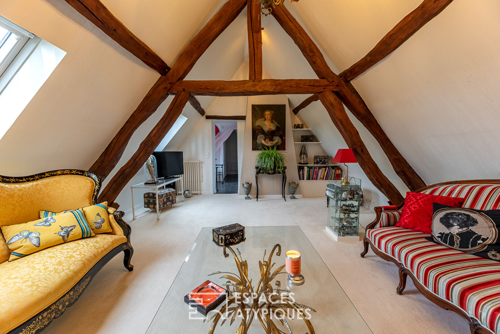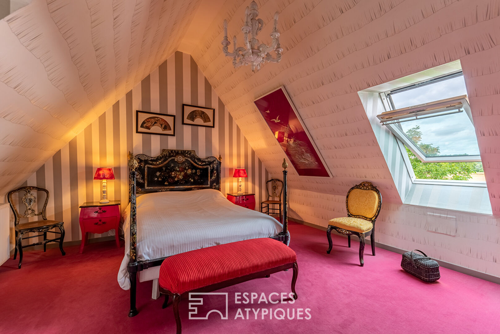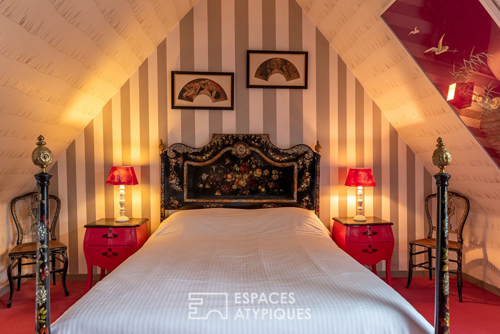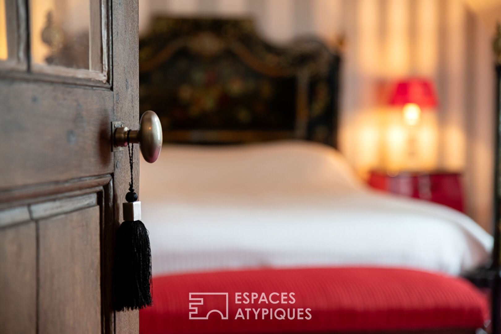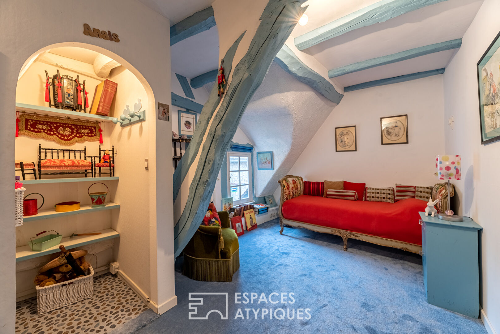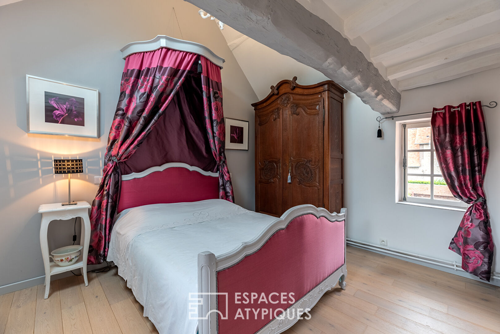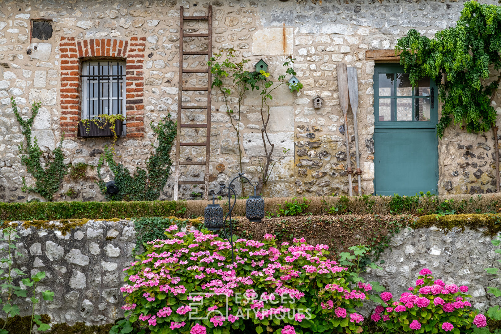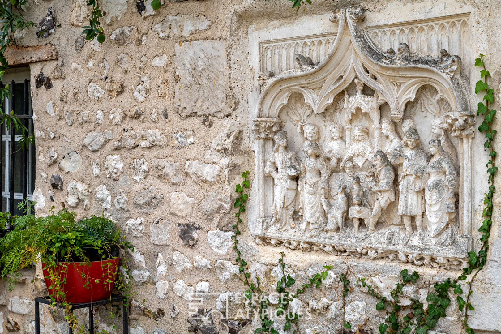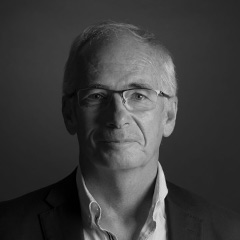
Charming stone house by the river
There are places, places where the atmosphere is different from elsewhere, where the charm works, where the preserved authenticity takes you away.
Built for nearly 300 years, on the banks of the Eure, this stone building has had several lives, first dependence of a larger farm, it was the place of storage of agricultural equipment and harvests, but also a dormitory for the workers.
Several traces of its rich past also punctuate the house.
The large wooden gate opens onto the driveway leading to the garage and the small garden, subtly maintained by the owner of the premises, immediately gives a glimpse of the stone facade.
The charm operates and the visitor is already conquered!
The eye is lost in the details, a forged gutter drain drawing a frog’s head, real animal bones incorporated into the stones of the facade, once used to dry animal skins, the small Norman tiles of the roof or the date of construction engraved on the gable…
The story and its narrative begins.
Inside, the entrance in tiled cabochons mottled in an old castle serves on the left the living rooms and access to the first floor and on the right the sleeping area of the ground floor.
The living room entirely covered in Burgundy stone is open to the kitchen in white tones and brings brightness and volume to the building which, very often, are devoid of it.
The fireplace, with its sculpted “1726” mantle, which once again recalls the age of the house, warms the room and accentuates the warm and friendly appearance, helped by the white painted beams and the paving.
Opposite, a marble bathroom with double basin, shower and bathtub, a bedroom with a water point, a dressing room, a storage room and a toilet complete this 1st level and allow functional single-storey living.
The first floor welcomes the visitor with a large mezzanine, where a bar sits.
Firmly leaning on your elbows and comfortably seated on a stool, the world will be remade a thousand and one times, accompanied by loud voices and laughter until the end of the night.
On the right, under a cathedral roof, is the first bedroom upstairs, in warm red tones, with an enchanting view of the fields and the surrounding Normandy countryside.
Opposite, two other bedrooms in the attic seduce with the authentic charm of the beams. One offers a small mezzanine, a real landmark for children and the other a water point.
A storage room, a large hallway that can accommodate an office, and a toilet complete the 1st floor.
But the magic continues especially when the visitor accesses the garden at the back of the house.
Because it is a real postcard that appears, with a 180° view of the wheat fields gilded by the sun, the banks of the Eure in the foreground with a small staircase cemented in stone, allowing you to descend in a boat.
The charm of the rear facade of the house completes this picture, beautifully landscaped and flowery!
1 hour from the gates of Paris, 5 minutes from the A13 and 20 minutes from Rouen, its location will appeal to lovers of old stones steeped in history with a certain charm who will see it as an ideal place to relax.
Curiosity is a charming flaw!
ENERGY CLASS: E / CLIMATE CLASS: D
Estimated average amount of annual energy expenditure for standard use, based on energy prices for the year 2021: between €2,060 and €2,850
Additional information
- 6 rooms
- 4 bedrooms
- 1 bathroom
- 1 floor in the building
- Outdoor space : 388 SQM
- Parking : 3 parking spaces
- Property tax : 794 €
Energy Performance Certificate
- A
- B
- C
- D
- 262kWh/m².year46*kg CO2/m².yearE
- F
- G
- A
- B
- C
- 46kg CO2/m².yearD
- E
- F
- G
Agency fees
-
The fees include VAT and are payable by the vendor
Mediator
Médiation Franchise-Consommateurs
29 Boulevard de Courcelles 75008 Paris
Information on the risks to which this property is exposed is available on the Geohazards website : www.georisques.gouv.fr
