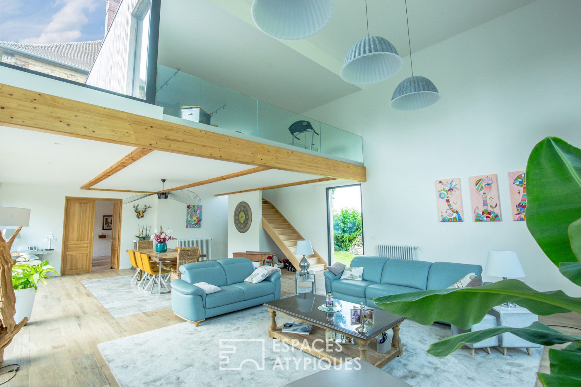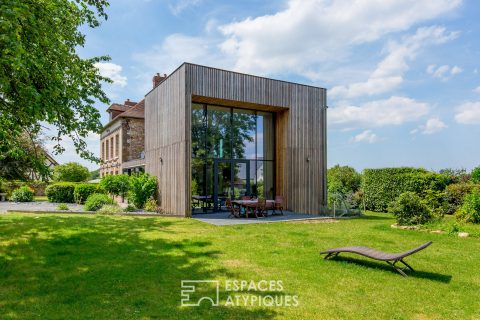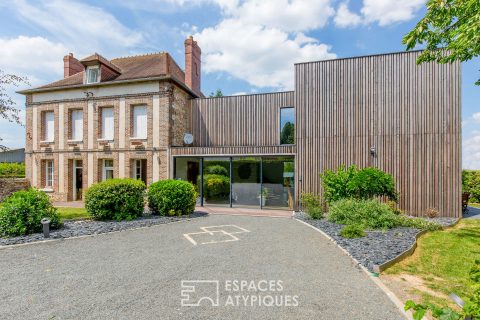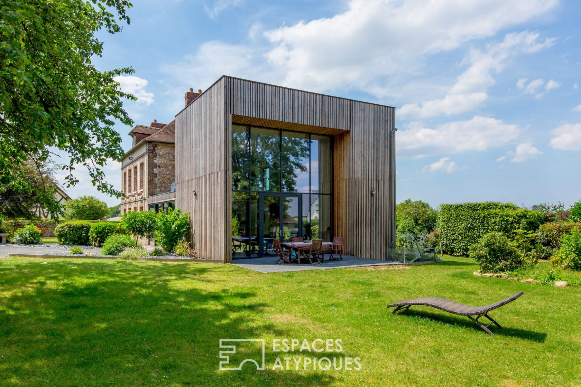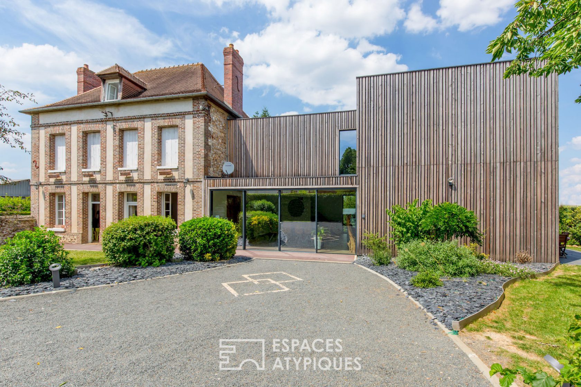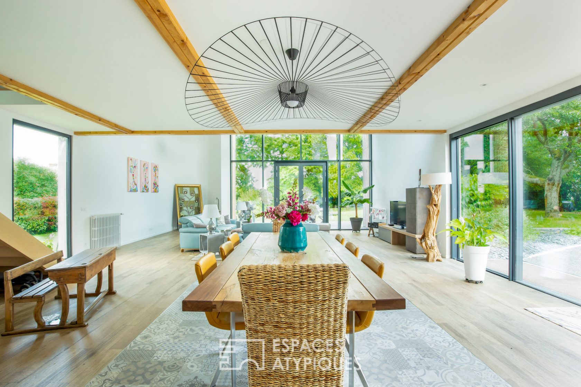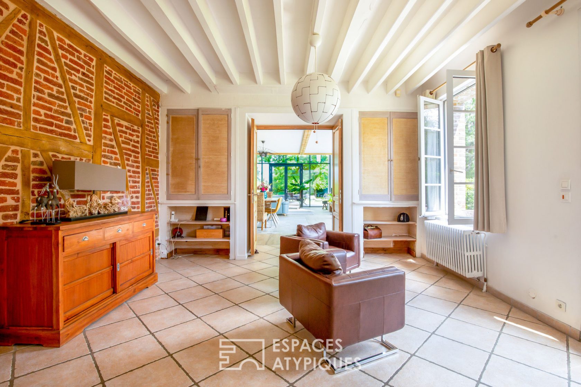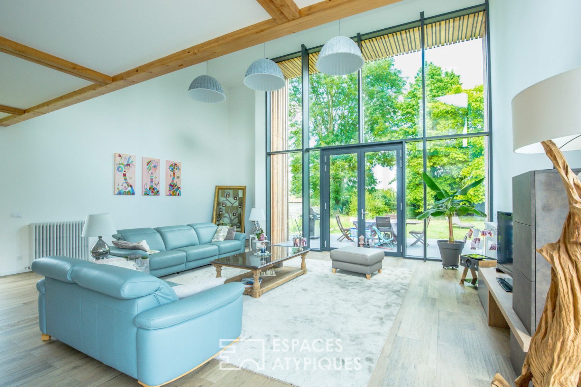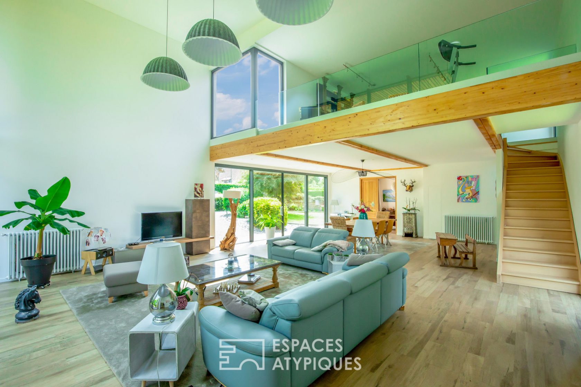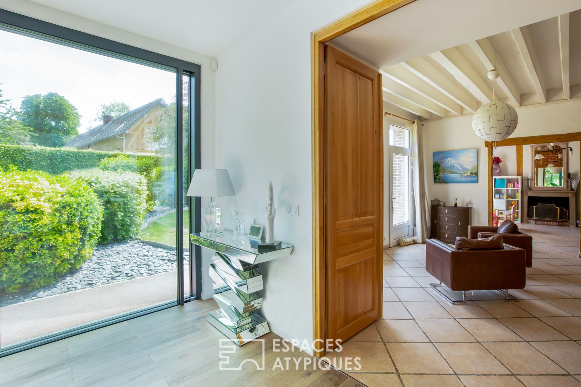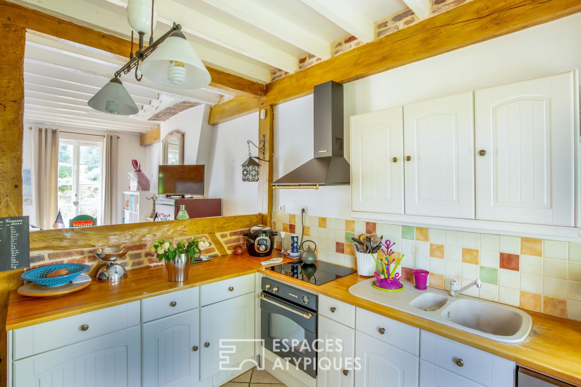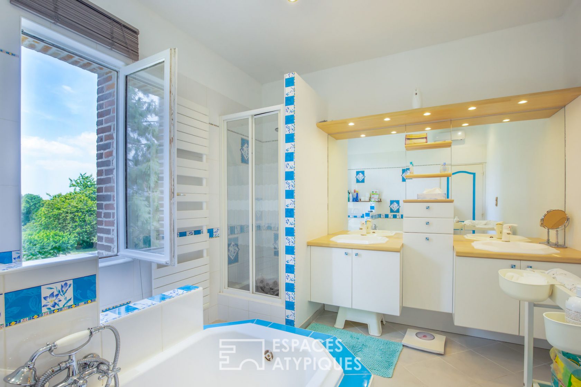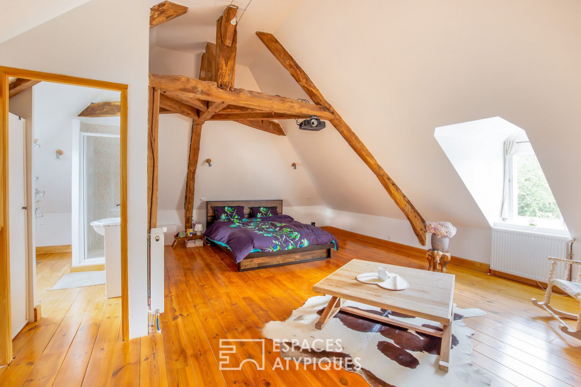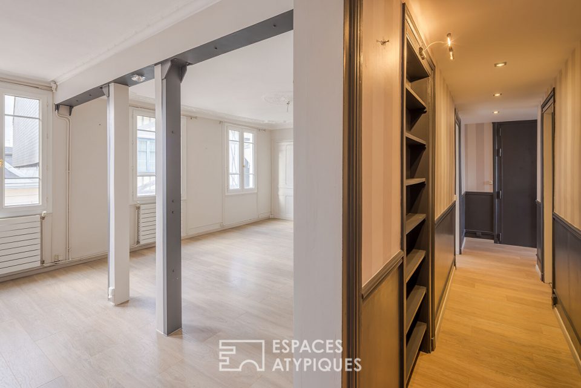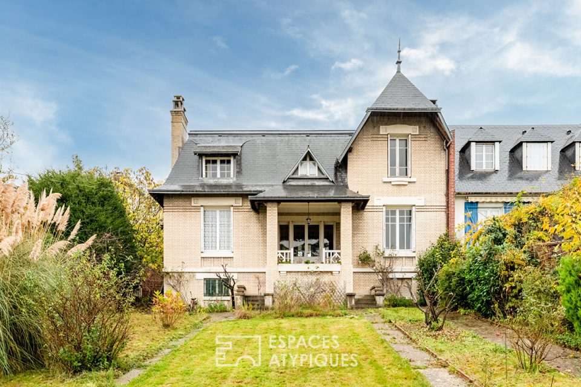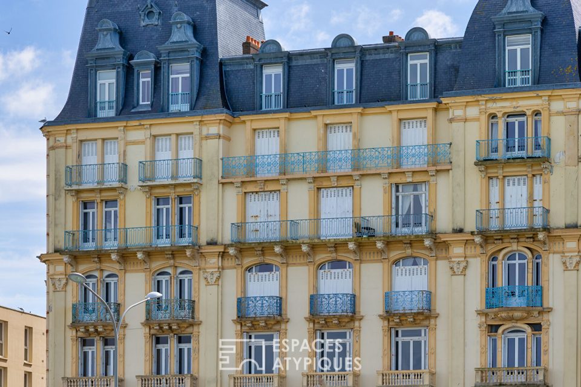
Village school converted into an architectural concept
Architecture is in perpetual movement, it adapts, marks the times and predicts the future while drawing on the past.
This house with a daring concept but respectful of local history is a perfect example. It is part of the architectural evolution of this small Norman village that is La Trinité de Thouberville, to the south-west of the Rouen metropolitan area.
Close to a discreet but remarkable 12th century church, the original building dating from the beginning of the 19th century has housed the village school for many generations. Loaded with these studious and nostalgic memories, this part of the house offering a surface area of 170 m2 has been renovated in line with the authenticity of the place.
Contrasting with the refined spirit of the impressive contemporary extension, the old school offers on the ground floor a charming vestibule serving a private living room adorned with a beautiful period fireplace giving access to the open fitted kitchen and its precious scullery.
Three rooms with a warm atmosphere, taking advantage of the nobility of the original materials, share the first floor while benefiting from a bathroom and a toilet. However, a special mention can be awarded to the second and last floor which houses a splendid attic parental suite, with an astonishing visible frame, resulting at the time, from the maritime domain.
If the past distils with subtlety and harmony an authentic atmosphere in this heritage part of the house, the emotion is even greater when it comes to discovering the incredible space of 130 m2 that the contemporary part of this abode.
Juxtaposed to the old structure of the building, the all-wood extension stands out as an architectural achievement rightly appreciated by the very vigilant Architects of the Buildings of France in this classified area. Its imposing glass facade allows the gaze to escape happily towards the terrace and the wooded garden, a privileged place to appreciate the confidentiality and serenity of a stimulating and regenerating countryside.
With a ceiling height of 6.50 m, a comfortable mezzanine overlooking the spacious living room and offering a beautiful view of the outside fully justifies its presence.
The airy and minimalist aspect of the latter is accentuated by a sublime bodyguard in glass plates simply held by a rail on the ground. Resolutely upscale, the services and materials used in this contemporary space position this house as an exclusive property in the area.
Sliding bay windows with programmable opening and closing, a zinc triplex glass facade, high-quality tiling.
Nothing was left to chance by the architect and the current owners who will have served as very good students in this project to reconceptualize this former school.
Just half an hour by car from the center of Rouen, with access to the A13 at 5km and just 8 minutes from Bourg Achard, this property built on 1790 m2 of land offers a unique opportunity to mix daily the authenticity of a place preserved with the ease of contemporary volumes, while remaining close to urban facilities.
Additional information
- 8 rooms
- 4 bedrooms
- 1 bathroom
- Outdoor space : 1798 SQM
- Parking : 3 parking spaces
- Property tax : 1 315 €
- Proceeding : Non
Energy Performance Certificate
- A <= 50
- B 51-90
- C 91-150
- D 151-230
- E 231-330
- F 331-450
- G > 450
- A <= 5
- B 6-10
- C 11-20
- D 21-35
- E 36-55
- F 56-80
- G > 80
Agency fees
-
The fees include VAT and are payable by the vendor
Mediator
Médiation Franchise-Consommateurs
29 Boulevard de Courcelles 75008 Paris
Information on the risks to which this property is exposed is available on the Geohazards website : www.georisques.gouv.fr
