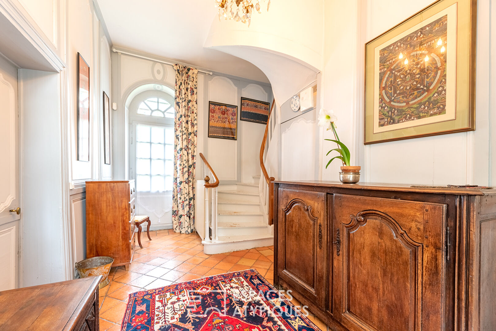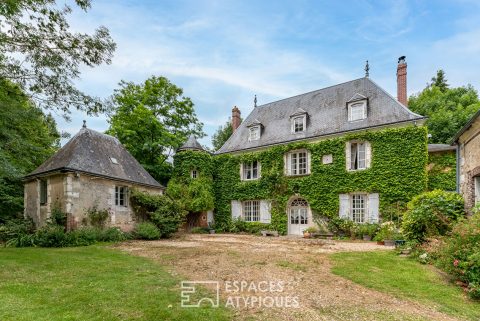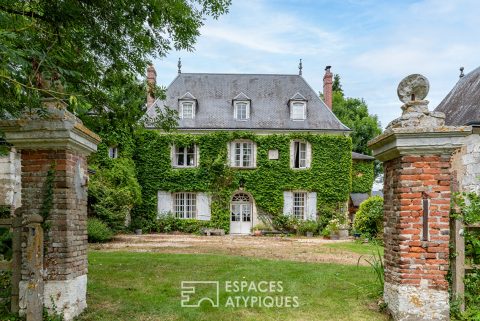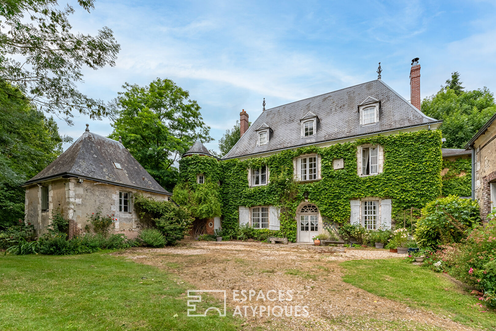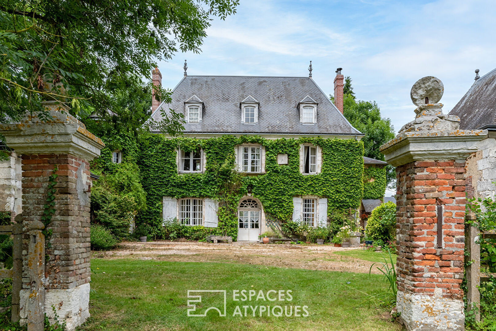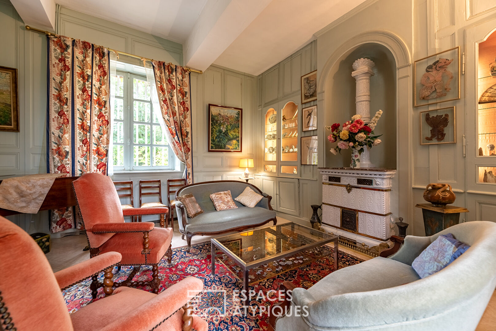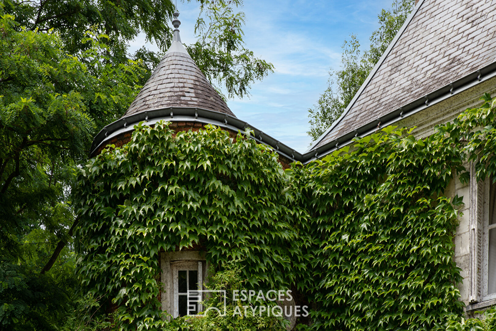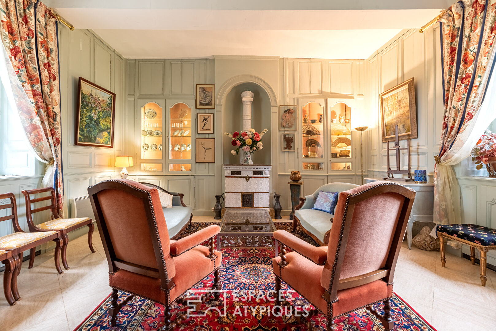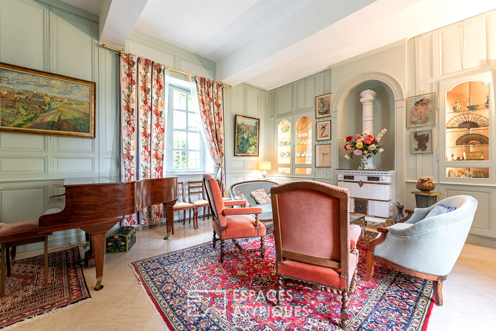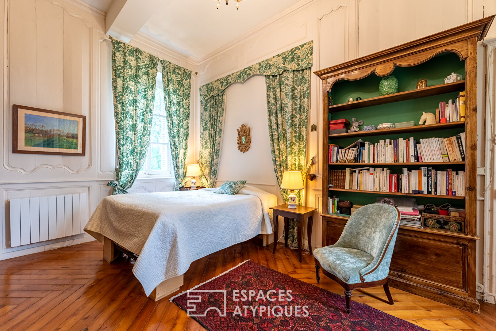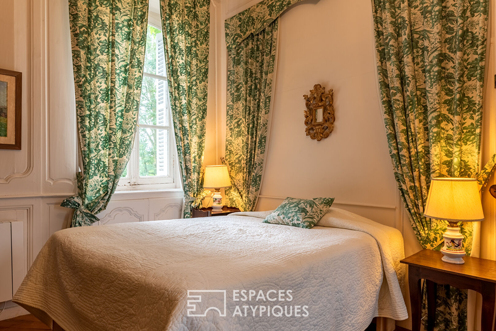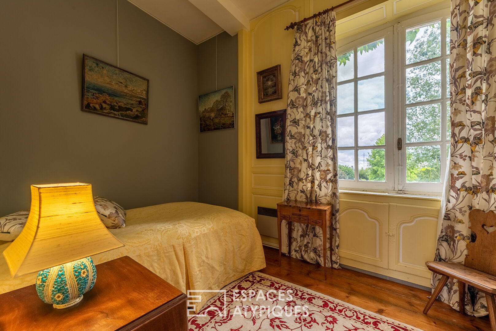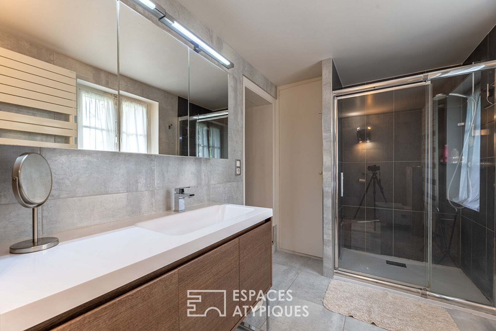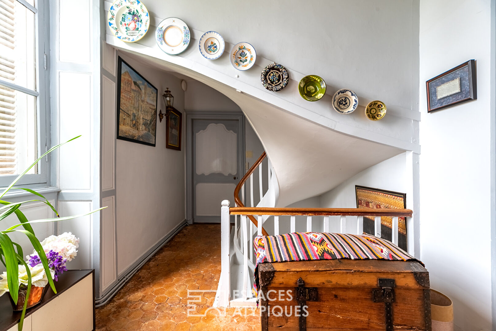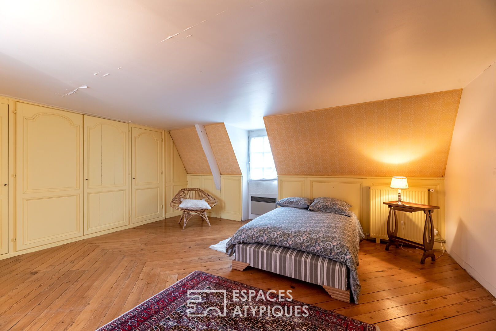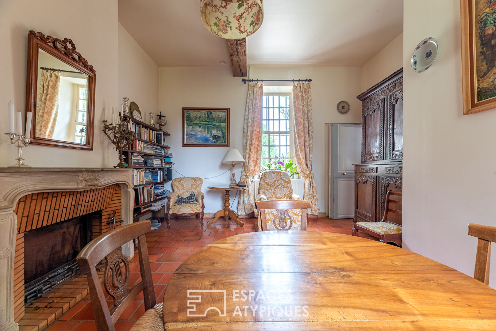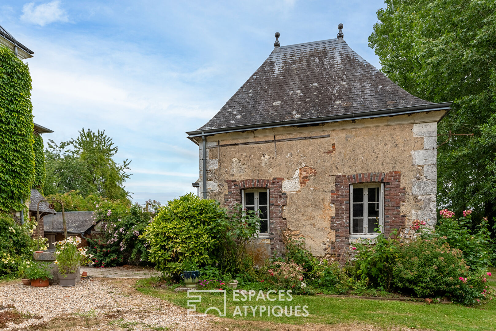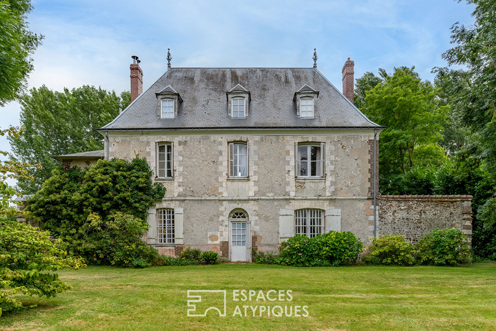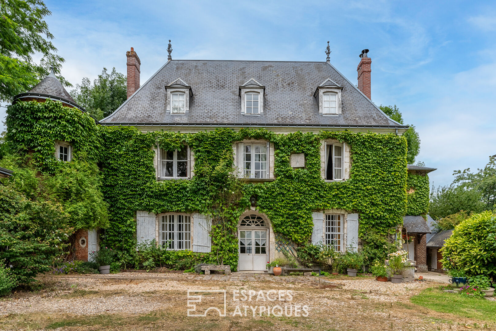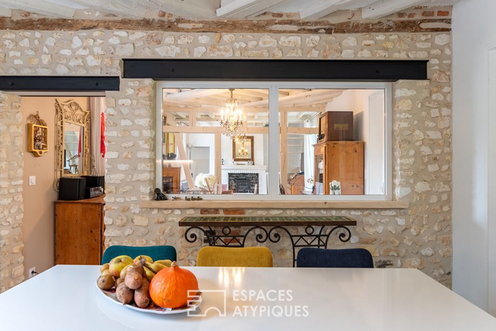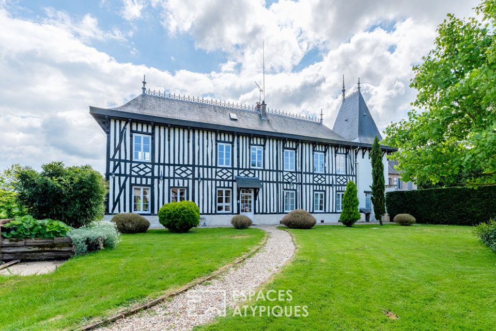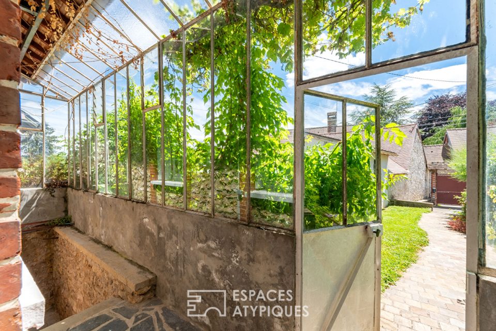
17th century manor and its turret in the heart of a wooded park with outbuildings
Caumont is a charming town in the Eure, nestled on the chalk cliffs bordering the Seine and its meanders.
A true Manor from 1650 on 3 levels, with its 2 brick outbuildings, its round turret and its sumptuous wooded park, the whole benefits from an undeniable charm asset in a preserved natural environment, mixing bricks, old stones, ivy and windows with small panes in genuine period glass.
On the ground floor, the entrance reveals a beautiful staircase and provides access to the large double-exposed living room.
The walls are adorned with pretty old-fashioned wood panels and an earthenware fireplace sits proudly in this very pleasant living room.
On the right, the dining room with its floor in tiles from the Angevin region and its insert fireplace precedes the kitchen and an adjoining shower room.
On the 1st floor, from the landing, 3 spacious bedrooms with solid parquet floors and a renovated bathroom offer views of the park and benefit from beautiful light.
On the second and last floor, with a large hallway and numerous cupboards, there is a 2nd bathroom and 2 beautiful bedrooms under the roof which complete this level.
On the south side, 2 pretty country brick outbuildings, one of which can be converted and lived in, offer additional storage space to the property. In addition to these outbuildings, there is a veritable semi-buried and temperate cellar which will allow fine wines to age.
The property has a park with remarkable trees, bordered by high walls and natural hedges, offering a green and relaxing living environment.
Access from the street is via a white ironwork gate backed by two brick pillars. The path borders a generous vegetable garden and leads to the parking area.
The 7,700 sqm of park are divided into several areas. One to the north / north-east with a pretty lawn and tall trees, one to the west with the vegetable garden and one to the south including a large grassy park lined with trees guaranteeing a beautiful horizon for this charming residence.
The heating is mixed, it consists of a city gas boiler supplying radiators throughout the house, but also a heated floor and electric radiators.
Finally, a closed hearth insert on the ground floor also allows the heat to be diffused on the upper level.
Ideally located 5 minutes from the A13 motorway serving Rouen in less than 20 minutes, Paris in less than 2 hours and Deauville in less than 45 minutes, the property is easily accessible and benefits from all amenities nearby.
Information on the risks to which this property is exposed is available on the Georisques website: www.georisques.gouv.fr
ENERGY CLASS: G / CLIMATE CLASS: C
Estimated average amount of annual energy expenditure for standard use, based on energy prices for the year 2021 between EUR4,770 and EUR6,510.
Additional information
- 8 rooms
- 5 bedrooms
- 2 shower rooms
- 2 floors in the building
- Outdoor space : 4669 SQM
- Parking : 6 parking spaces
- Property tax : 1 717 €
Energy Performance Certificate
- A
- B
- C
- D
- E
- F
- 420kWh/m².an24*kg CO2/m².anG
- A
- B
- 24kg CO2/m².anC
- D
- E
- F
- G
Agency fees
-
The fees include VAT and are payable by the vendor
Mediator
Médiation Franchise-Consommateurs
29 Boulevard de Courcelles 75008 Paris
Information on the risks to which this property is exposed is available on the Geohazards website : www.georisques.gouv.fr
