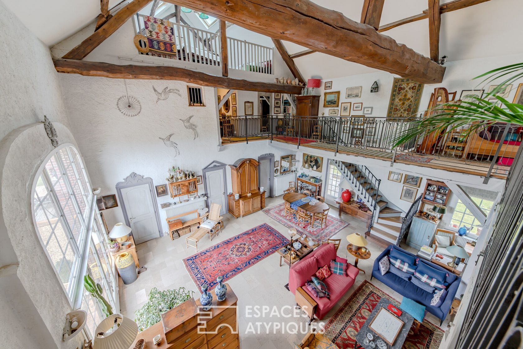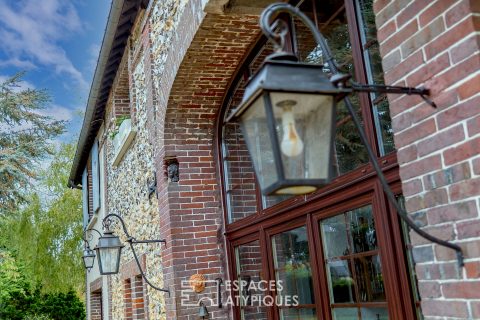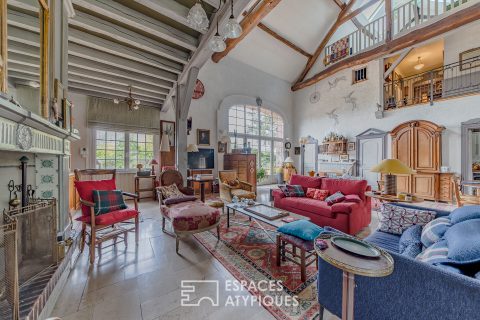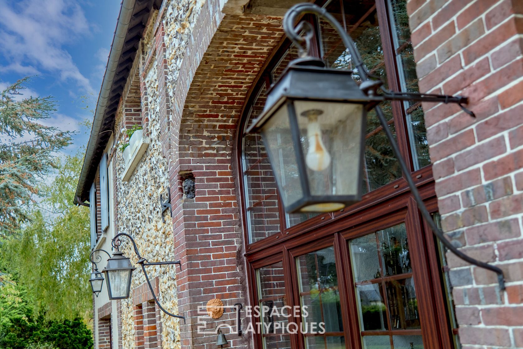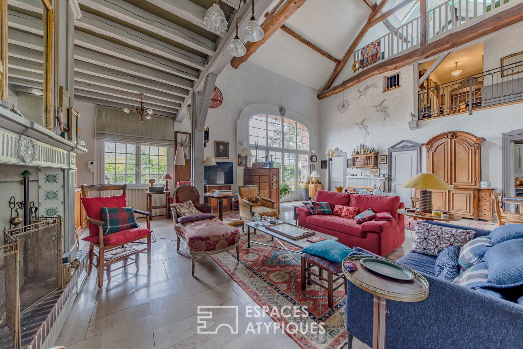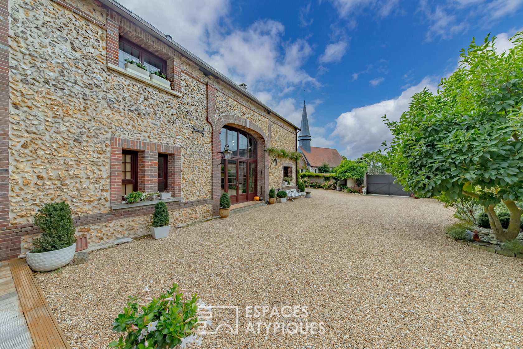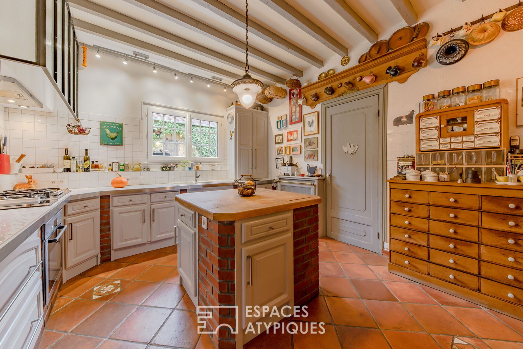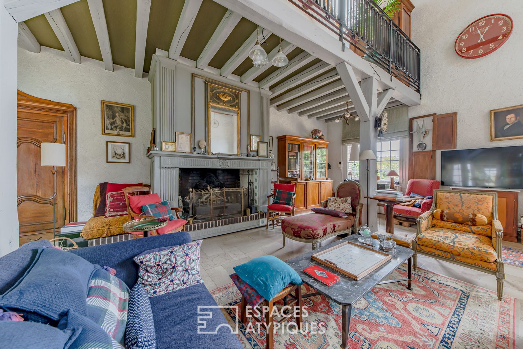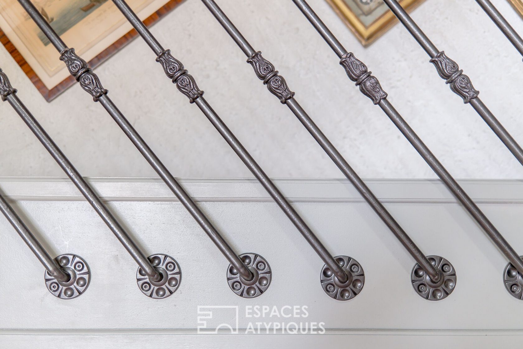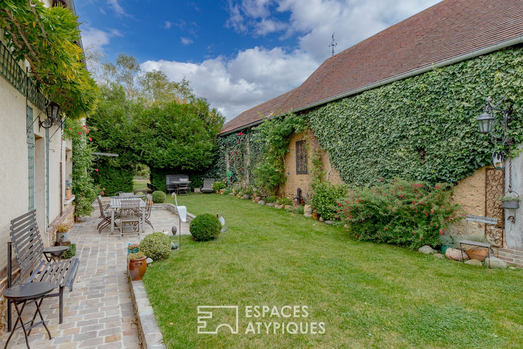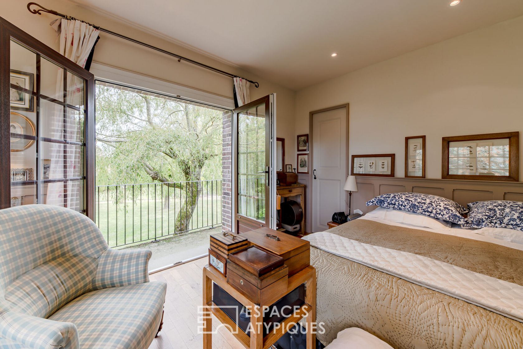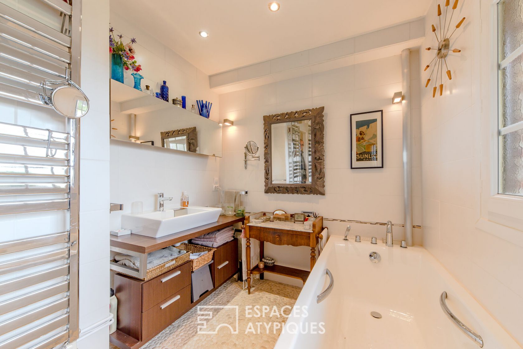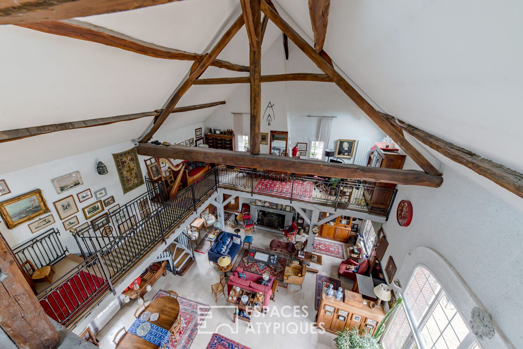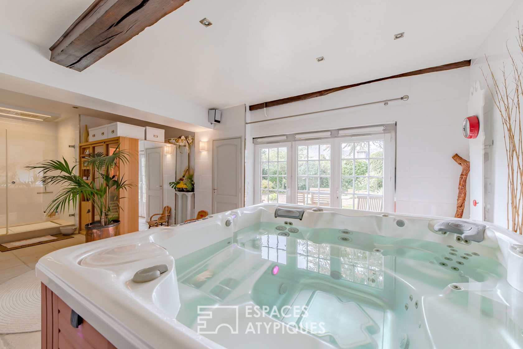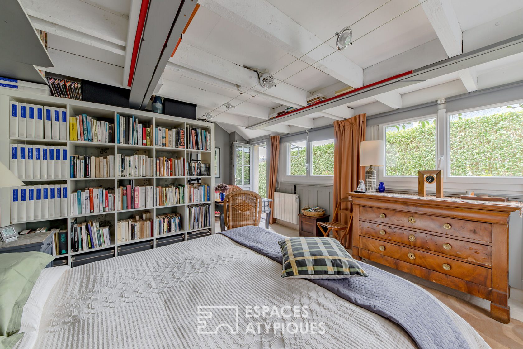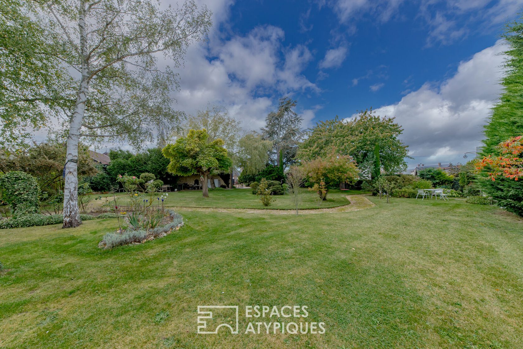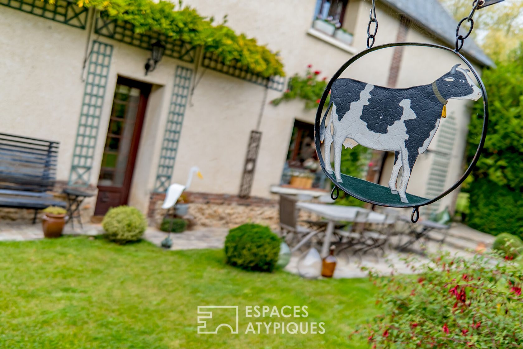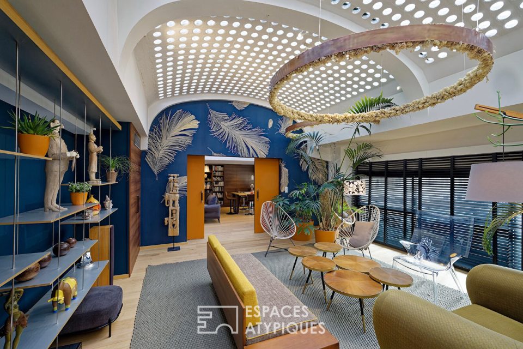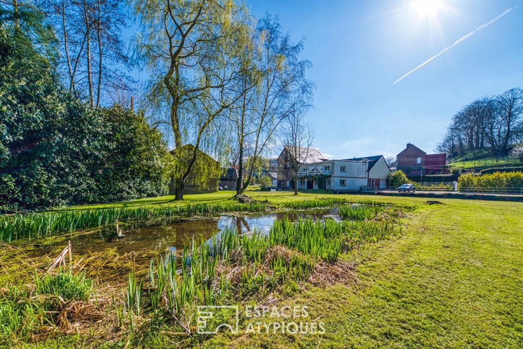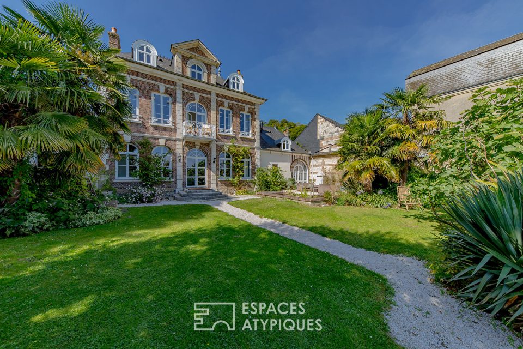
Former hay barn and its guest house
In the heart of a village halfway between Pacy-sur-Eure and Evreux hides this house with inimitable character on a land enclosed by walls.
As soon as the large electric gate is open, the visitor falls in gloom in front of the elegant building made of flint and bricks.
The huge bay window is the central point with its brick vault at the top of which the year of construction (1859) engraved in stone testifies to the history of the place.
Do not enter one would say at Espaces Atypiques!
The wonder continues once the door is crossed, leading to an incredible cathedral living room with its 10.60 meters under ceiling and its 80 m² on the floor!
The splendid fireplace invites you to come and cocoon by the fireside, unless the loggia running over half of the room catches the visitor impressed by the delicacy of its old-style riveted railings and handrails.
A detour through the independent fitted kitchen and its scullery will only confirm the attention paid to details by the owners, such as this delicate glass roof above the worktop.
A boiler room completes the set (heat pump).
Still on one level, a large room dedicated to relaxation and well-being (bathroom, balneotherapy – sauna) offers 34 m² of all kinds of sweets.
Upstairs, the loggia displays its strengths; it offers a real living space which can be converted, now accommodating the 2 offices of the occupants of the premises.
A corridor then leads to independent toilets, a bathroom with dressing room, as well as 3 bedrooms, 2 of which share a lovely balcony overlooking the garden.
On the 2nd floor, another bedroom, a storage room but above all an incredible open room overlooking the living room and currently serving as a billiard room.
The perspective is worth the detour, allowing discussion with friends who stayed 8 meters below.
The exteriors are not to be outdone.
The visitor will appreciate the care taken in the garden as well as in the pretty terrace nestled in the middle of the various buildings forming a delicious interior courtyard (direct access to the kitchen and the living room).
A guest house (or guest room) is sheltered at the bottom of the garden; the vaulted cellar (23 m2), a barn serving as a storage room and a 2-car garage bring the latest amenities to this place of tranquility and peace.
School in the village, shops 5 km away, the train station and the motorway make Paris accessible in 1h30 maximum; barely longer than it takes to reach the Normandy coast!
Additional information
- 10 rooms
- 5 bedrooms
- 3 bathrooms
- Outdoor space : 2500 SQM
- Parking : 4 parking spaces
- Property tax : 1 405 €
- Proceeding : Non
Energy Performance Certificate
- A <= 50
- B 51-90
- C 91-150
- D 151-230
- E 231-330
- F 331-450
- G > 450
- A <= 5
- B 6-10
- C 11-20
- D 21-35
- E 36-55
- F 56-80
- G > 80
Agency fees
-
The fees include VAT and are payable by the vendor
Mediator
Médiation Franchise-Consommateurs
29 Boulevard de Courcelles 75008 Paris
Information on the risks to which this property is exposed is available on the Geohazards website : www.georisques.gouv.fr
