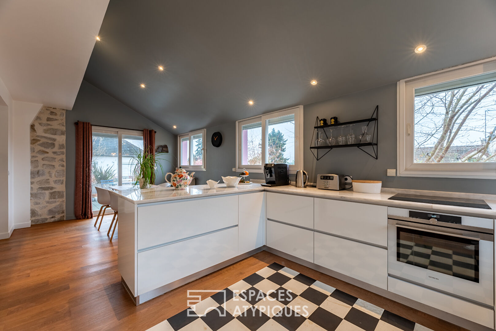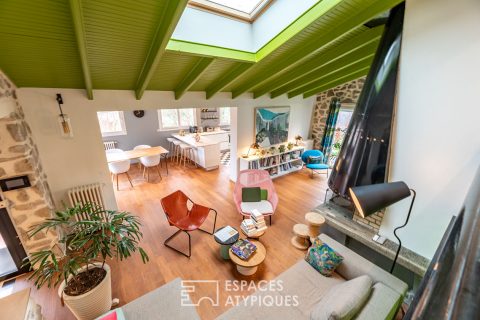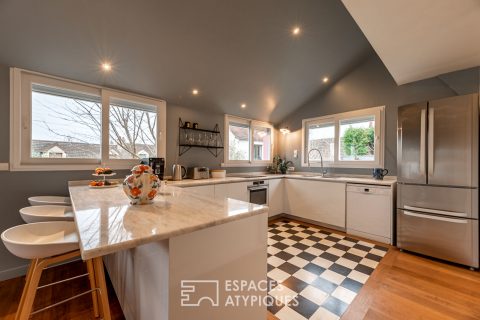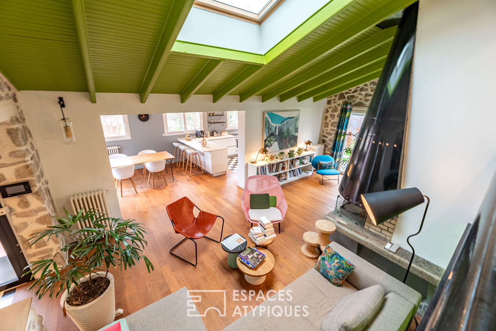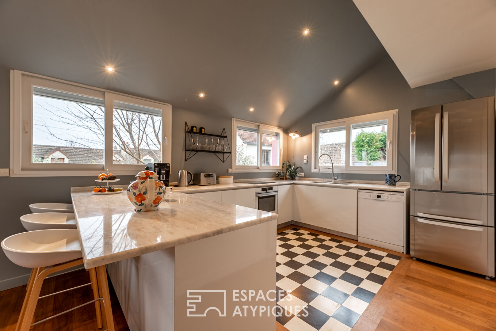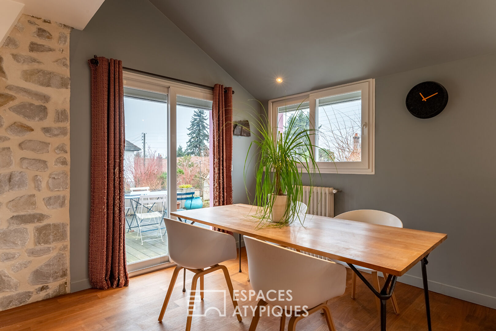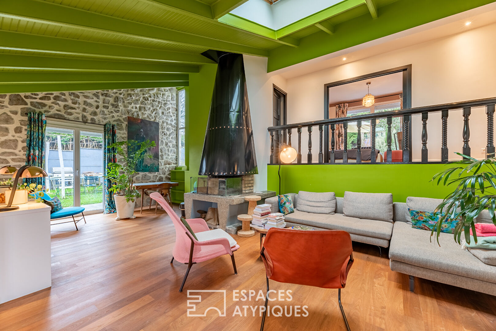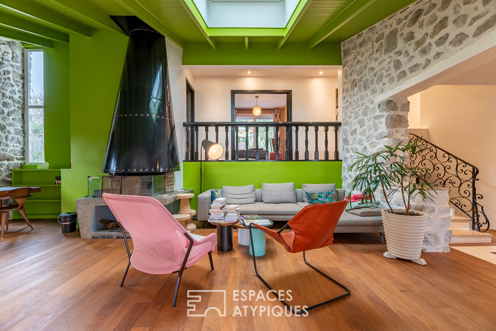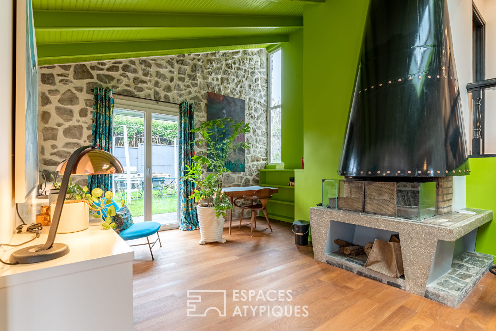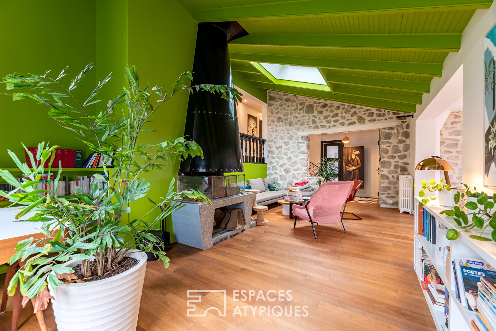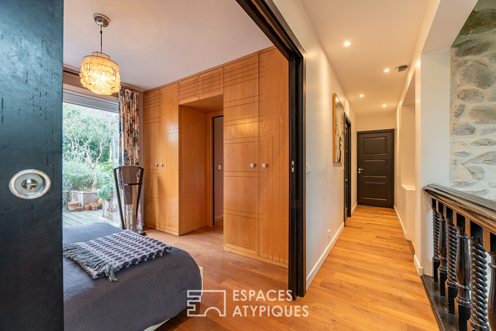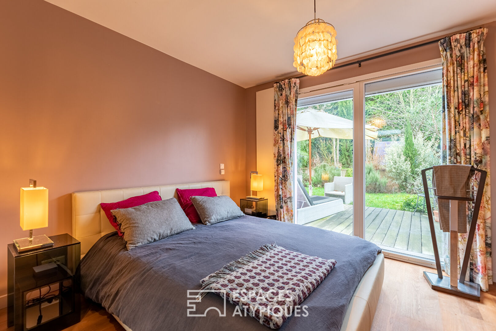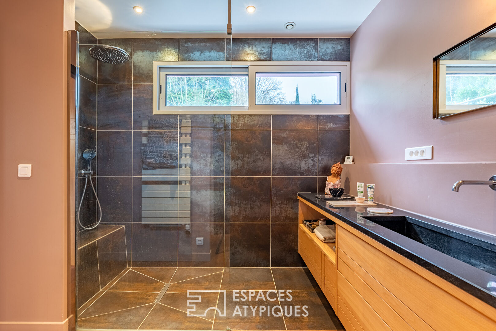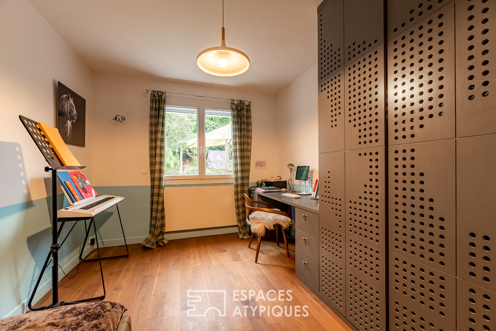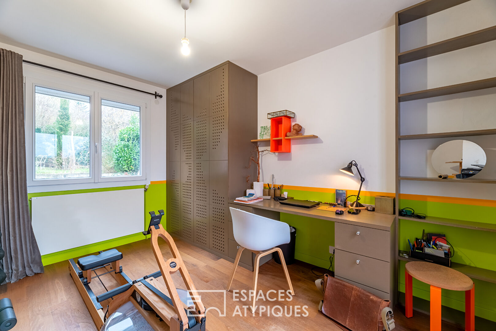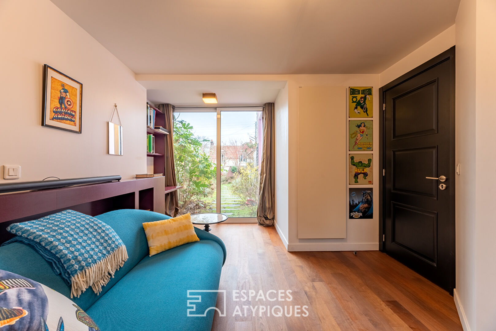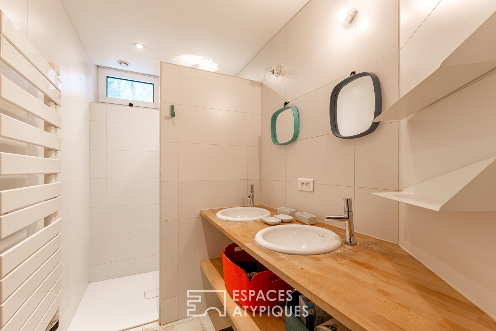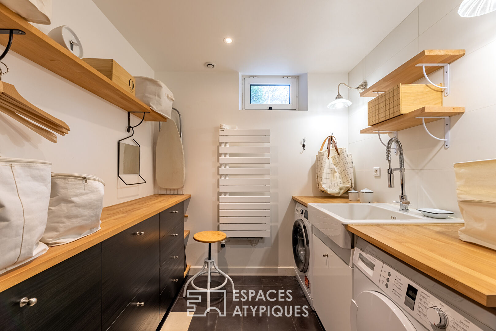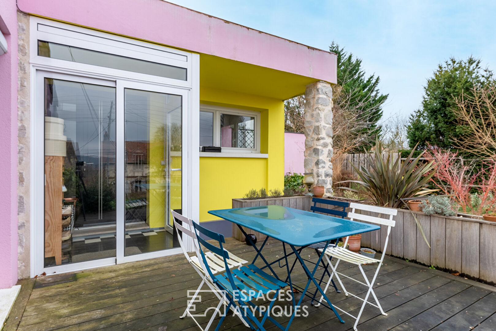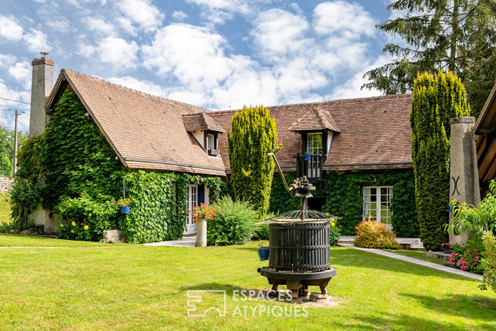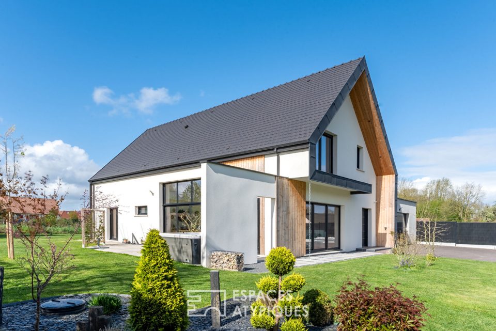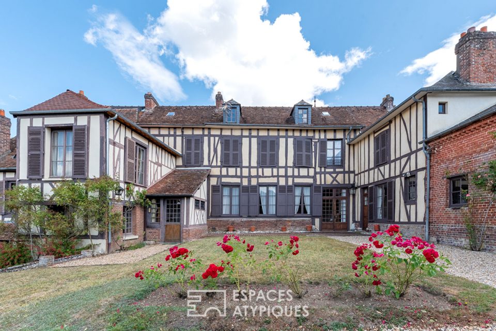
Architect’s house from the 1950s and its landscaped garden
Architect’s house from the 1950s and its landscaped garden
This pleasant 144 m² family home, designed and built by an architect in the 1950s, nestled in a charming peaceful street on the heights of Vernon, a few steps from the prestigious Saint Adjutor school, combines timeless elegance and refined modernity.
Completely renovated in 2018 with real attention to detail, this house has preserved its old-world charm while integrating the latest technical advances.
The stone walls, both inside and out, have been carefully restored and modernized, while woodwork and Valkromat add a touch of sophistication while providing practical storage solutions.
The walnut parquet flooring and the staircase combining stone, marble and wrought iron give this residence a warm and authentic atmosphere.
The large openings allow natural light to penetrate, creating an atmosphere of well-being and conviviality.
On the ground floor, the entrance harmoniously leads to the main living spaces, including a living room with a unique fireplace, a fully equipped American kitchen and a dining room opening onto a pleasant terrace.
A bright modular desk completes this space.
Upstairs, an elegant master suite with dressing room, shower room and toilet and access to a private terrace offers a breathtaking view of the garden.
Two other bright bedrooms, one with a balcony and independent entrance, provide comfortable space for the whole family.
The garden level houses an additional bedroom with independent access, a bathroom, a toilet and a fully renovated functional laundry room. A generous storage space of 20 m2, including a wine cellar, completes this level.
The garden, entirely landscaped with terraces, offers a green and peaceful setting, ideal for relaxation and family time, complete with a pretty vegetable garden.
Each species of tree and plant was carefully chosen to harmonize with the colors of the facade but also to limit maintenance constraints.
This property also has a double independent garage as well as a new city gas boiler from 2023.
Ideally located near Vernon train station, Paris Saint-Lazare 50 minutes away and Deauville 55 minutes away, this house offers a privileged living environment, combining tranquility and urban amenities.
A unique opportunity to acquire an exceptional property in one of the most sought-after areas of Vernon.
Information on the risks to which this property is exposed is available on the Géorisks website https://www.georisks.gouv.fr/.
ENERGY CLASS: D/ CLIMATE CLASS: D
Estimated average amount of annual energy expenditure for standard use, established using energy prices for the year 2021: between €1,660 and €2,290
Additional information
- 7 rooms
- 4 bedrooms
- 2 shower rooms
- Floor : 2
- 2 floors in the building
- Outdoor space : 1313 SQM
- Parking : 2 parking spaces
- Property tax : 1 938 €
Energy Performance Certificate
- A
- B
- C
- 211kWh/m².an45*kg CO2/m².anD
- E
- F
- G
- A
- B
- C
- 45kg CO2/m².anD
- E
- F
- G
Estimated average amount of annual energy expenditure for standard use, established from energy prices for the year 2024 : between 1660 € and 2290 €
Agency fees
-
The fees include VAT and are payable by the vendor
Mediator
Médiation Franchise-Consommateurs
29 Boulevard de Courcelles 75008 Paris
Information on the risks to which this property is exposed is available on the Geohazards website : www.georisques.gouv.fr
