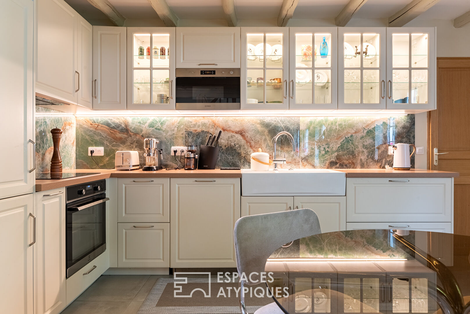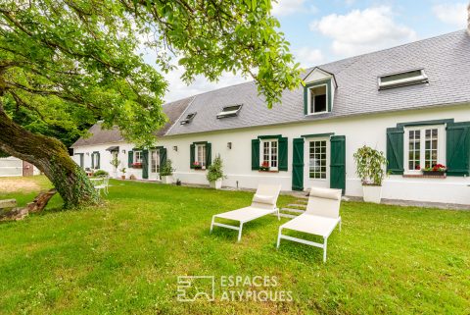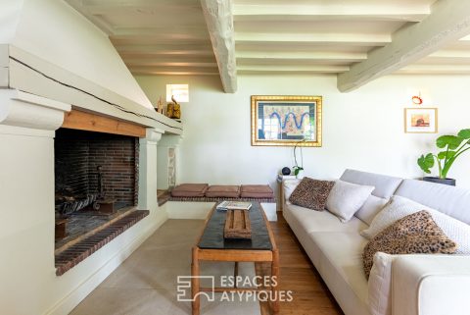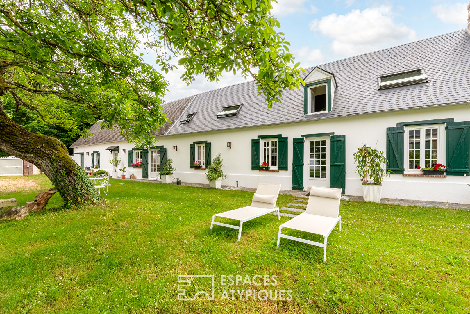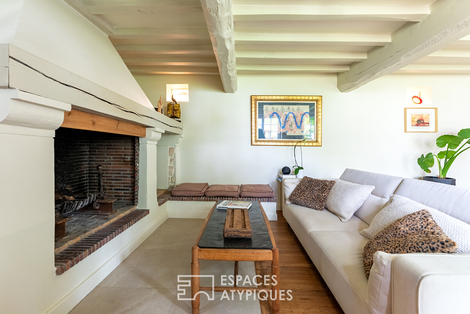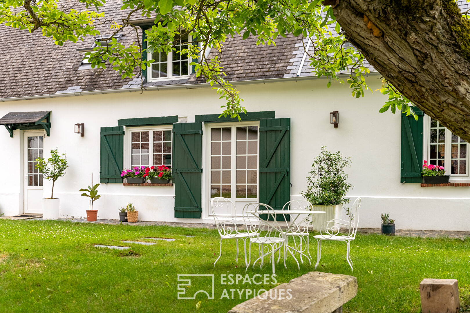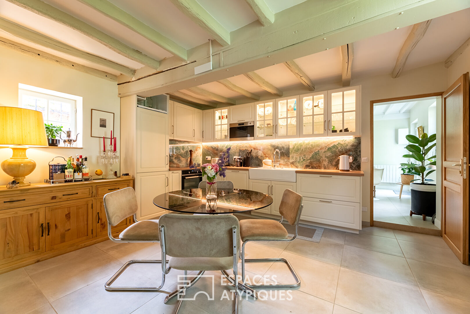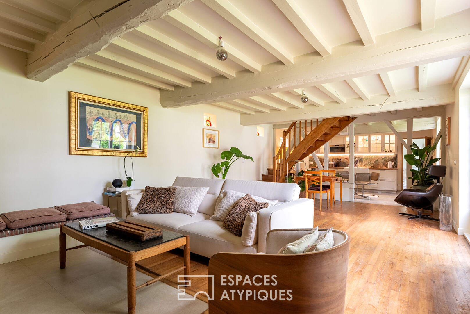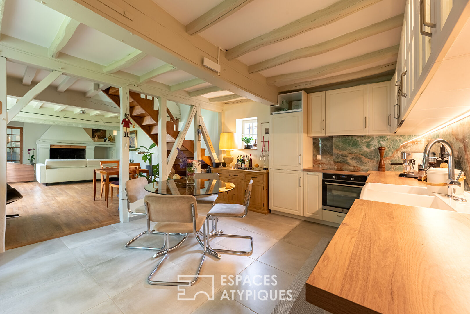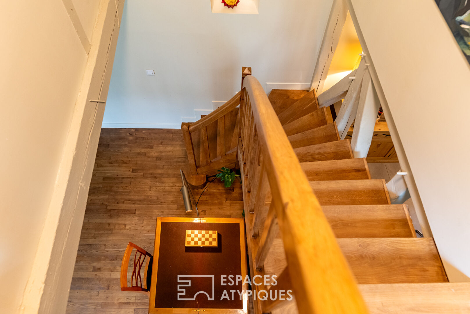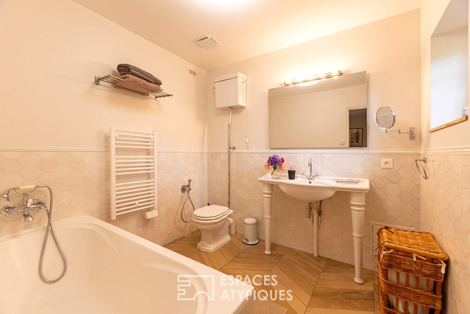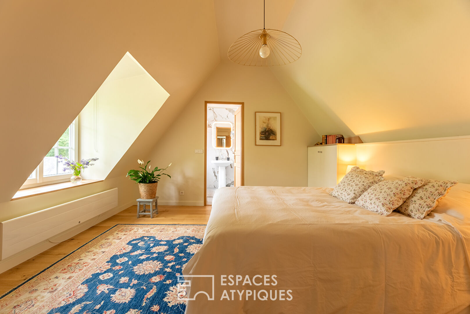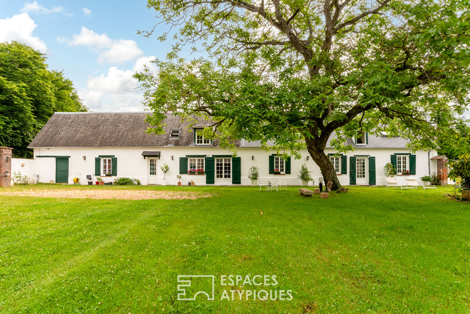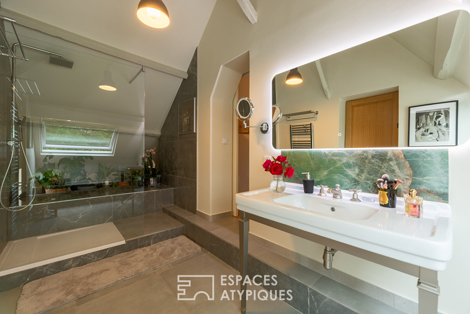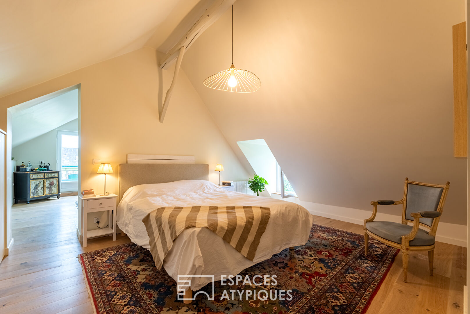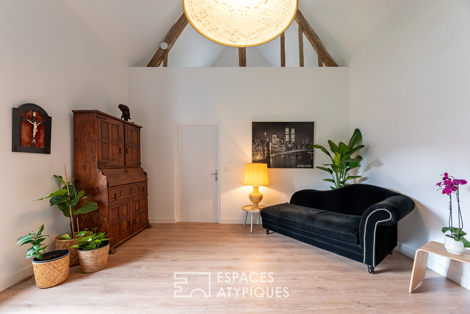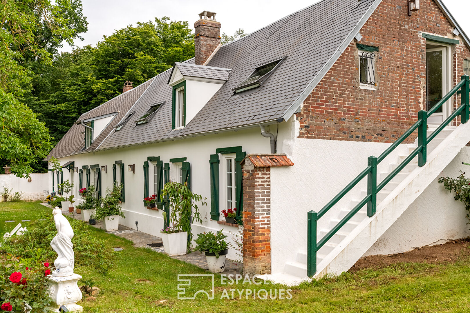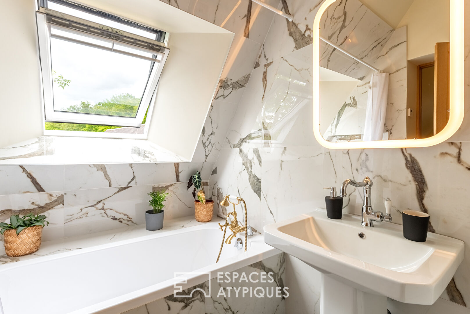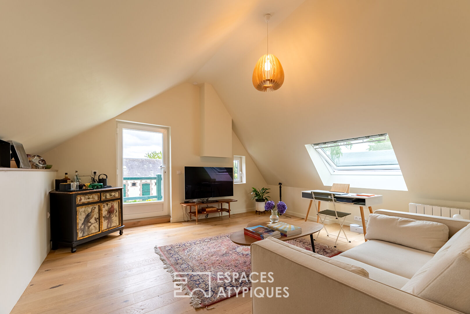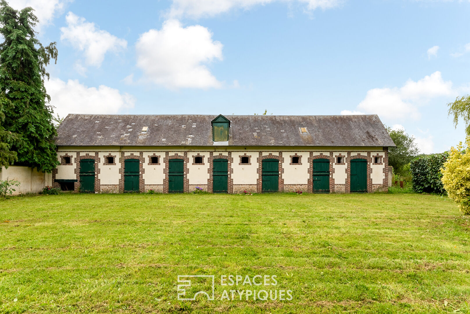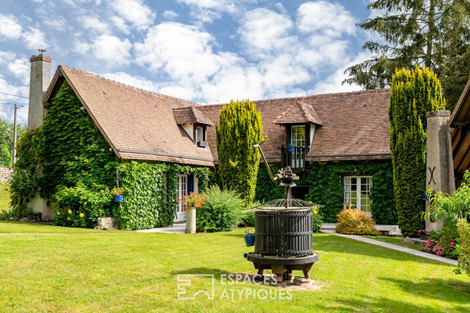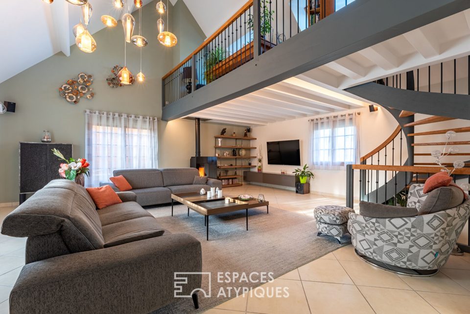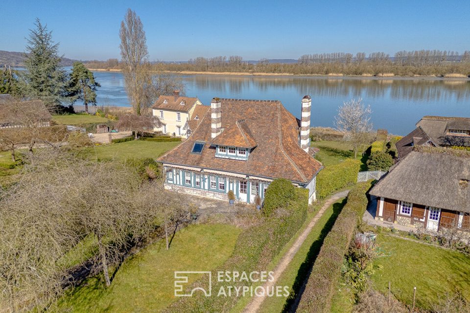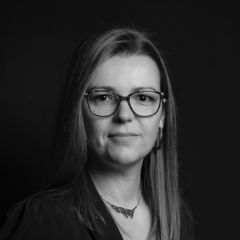
Fully rehabilitated 1862 farmhouse and its outbuildings
Fully rehabilitated 1862 farmhouse and its outbuildings
Elegance, history and modernity are the terms that best describe the place.
As soon as you enter the gate, a huge walnut tree welcomes the visitor and captures your attention.
It seems to be there, to protect the delicious farmhouse which lounges alongside it, with more than 150 years of history and certain of the seductive power of its white walls with their timeless charm.
Inside, the magic continues, each space having been completely renovated with exquisite taste, to be enjoyed by the pleasant living room extended by its open kitchen.
The lounge area is built around the beautiful open fireplace while the walls and floors radiate a warm and bright atmosphere which extends towards a spacious kitchen clad in white and wood.
Continuing, we access a second living room with an independent entrance and serving a 14 m2 bedroom completed by its bathroom with toilet and dressing area.
A small extra kitchen completes the premises and thus makes it possible to make this space a completely independent apartment if necessary.
Upstairs, the same harmony continues.
Soft colors and noble materials complement each other and distill a cozy and refined atmosphere.
Two bedrooms each with shower room and toilet divide the premises. A large room now used as an office also benefits from independent access to the outside providing functionality and modularity.
On the ground floor, a space of almost 30 m2 remains to be invested. It can, according to everyone’s desires, become an additional bedroom with bathroom or more simply a games room, library or even relaxation area with sauna.
In the garden, we can extend the long summer evenings in the saving shade of the large walnut tree while contemplating the magnificent outbuildings.
Old stables at the back of the property with a thousand possible uses and a beautiful 100m2 barn on the pediment of which we can see some bricks cleverly positioned to draw an 1862 dating of the building.
Fiber, mains drainage and first-rate energy performance bring all the modern comfort to the whole.
This corner of paradise is located 10 minutes from the city center of Evreux and its amenities and halfway between Paris and the Normandy coast.
ENERGY CLASS: C / CLIMATE CLASS: A
Estimated average amount of annual energy expenditure for standard use, established based on energy prices for the year 2021: between EUR1740 and EUR2420
Information on the risks to which this property is on display are available on the Géosphères website: www.georisk.gouv.fr
Additional information
- 8 rooms
- 4 bedrooms
- 3 bathrooms
- 1 floor in the building
- Outdoor space : 2156 SQM
- Parking : 5 parking spaces
- Property tax : 2 248 €
Energy Performance Certificate
- A
- B
- 167kWh/m².an5*kg CO2/m².anC
- D
- E
- F
- G
- 5kg CO2/m².anA
- B
- C
- D
- E
- F
- G
Estimated average amount of annual energy expenditure for standard use, established from energy prices for the year 2021 : between 1740 € and 2420 €
Agency fees
-
The fees include VAT and are payable by the vendor
Mediator
Médiation Franchise-Consommateurs
29 Boulevard de Courcelles 75008 Paris
Information on the risks to which this property is exposed is available on the Geohazards website : www.georisques.gouv.fr
