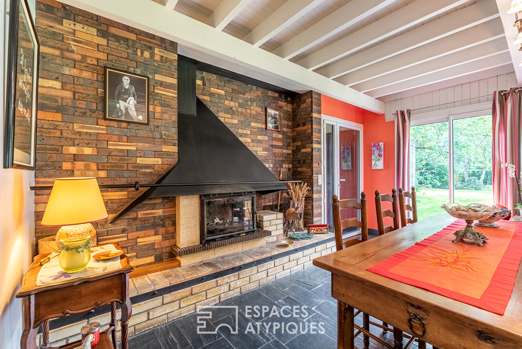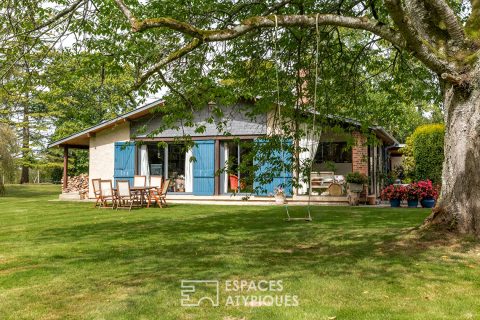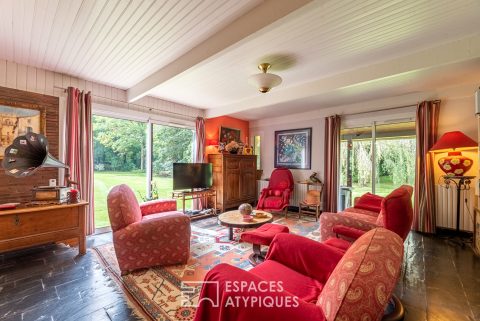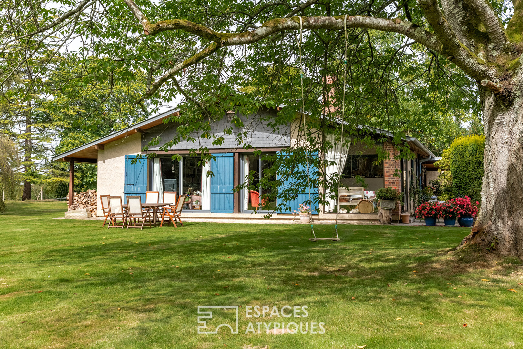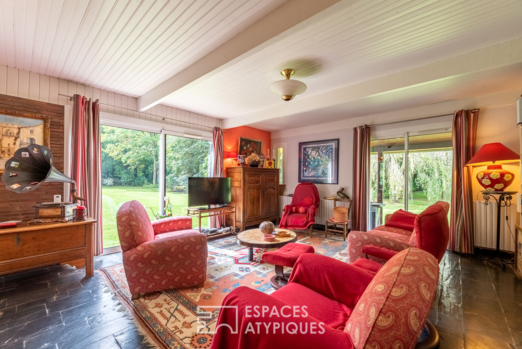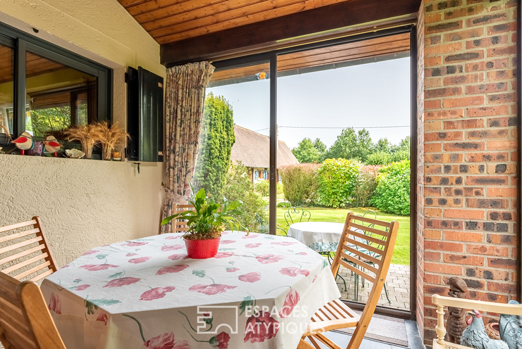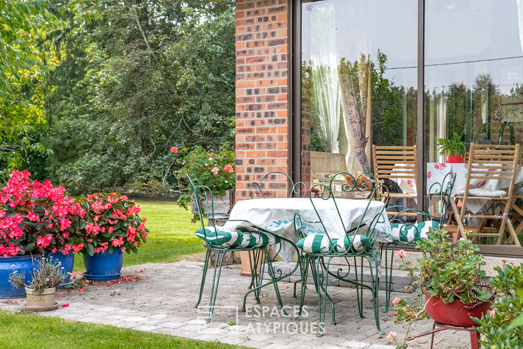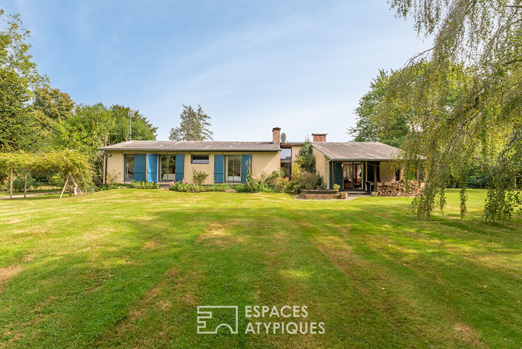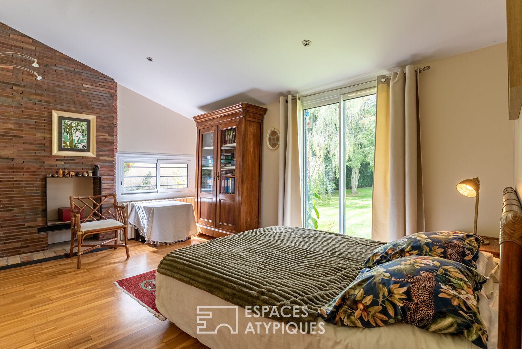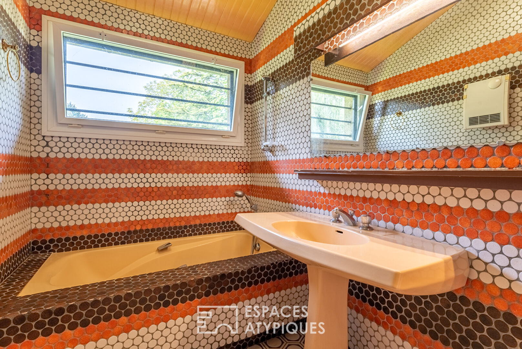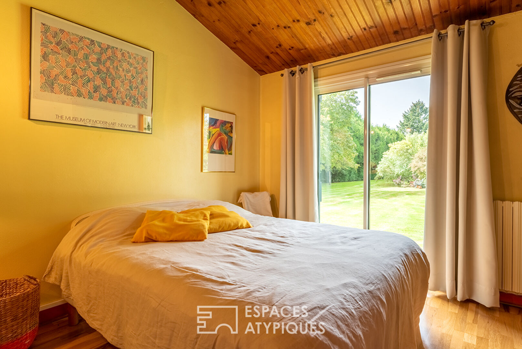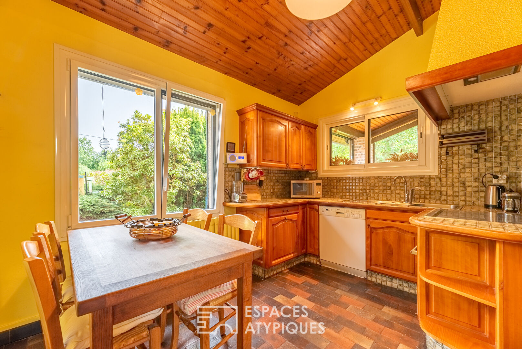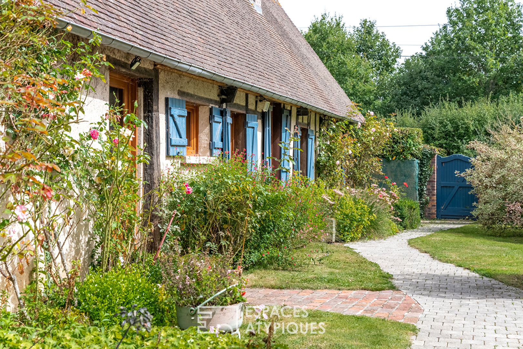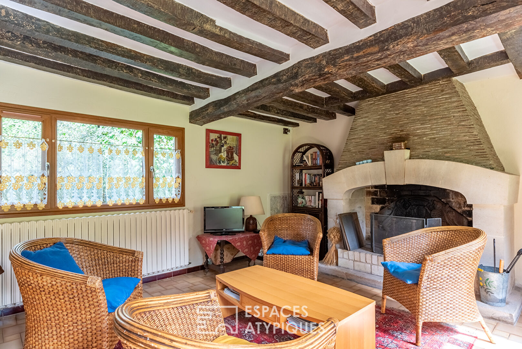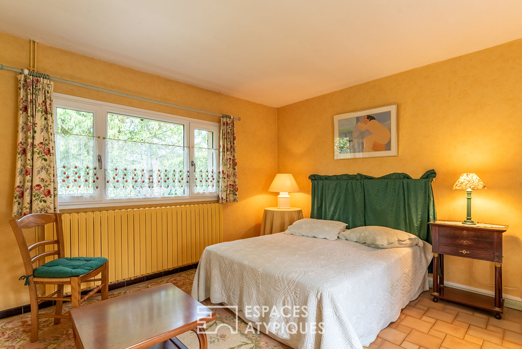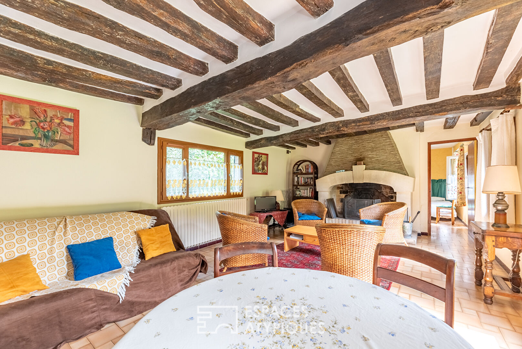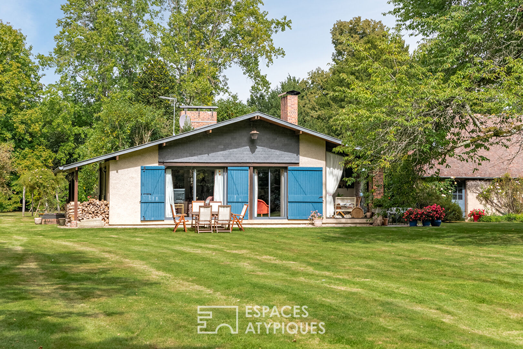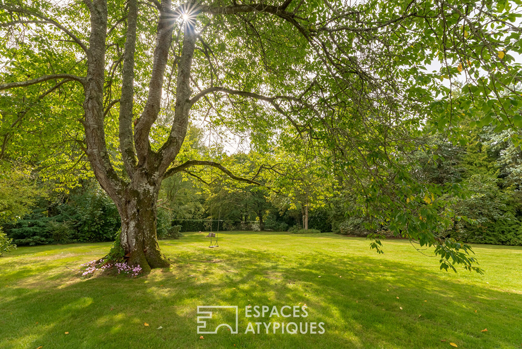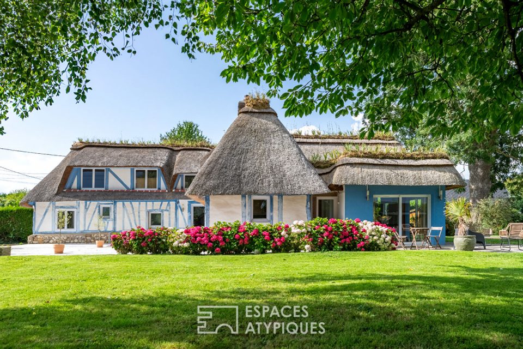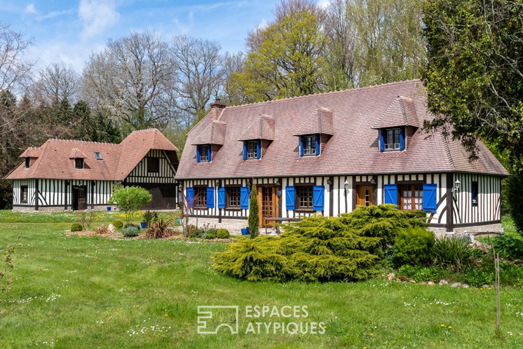
Architect’s house and its outbuilding in a natural setting
It was enough for a Swedish architect to fall in love with the Normandy countryside in the early 1970s for this astonishing single-storey house to come off the drawing board, perfectly combining functionality and originality.
From the first glance, the bold mixes of materials (slate, wood, brick) give the whole a very marked character.
The interior extends this particularity, particularly in the living room with its large openings.
The elegant natural slate floor matches the bricks of the fireplace area and contrasts with the ceiling covered with white wooden slats.
Adjoining, a veranda area will serve as a pleasant airlock to the garden.
An independent kitchen gives pride of place to wood in an old chalet atmosphere.
On the opposite side, a long corridor leads to 3 good-sized parquet-floored bedrooms (17, 14 and 11 m2), each enjoying a splendid view of the park.
A bathroom with a very “seventies” atmosphere brings the desired touch of fantasy.
A pleasant outbuilding completes the premises in a more traditional Norman farmhouse style.
It constitutes a real independent living space consisting of a bright living room of almost 30m2 with fireplace, a kitchen area, a large bedroom (18m2) and a shower room and toilet.
A 2-car garage, a cellar and a workshop complete this harmonious ensemble nestled in the heart of a real wooded park of almost one hectare.
Virginia tulip trees, chestnut trees and araucaria compete for the spotlight but it is undoubtedly the majestic cherry tree which wins the prize for seduction and will welcome Sunday naps or swing games under its beneficial shade.
At the bottom of the park, a tennis court deserves a makeover to come back to life.
20 minutes from Verneuil sur Avre and its train station for Paris Montparnasse and 1h30 from the Normandy coast, this property represents a unique opportunity to definitely “see life in green”!
ENERGY CLASS: F / CLIMATE CLASS: E
Estimated average amount of annual energy expenditure for standard use, established based on energy prices as of January 1, 2021: between 2710 euros and 3730 EUR
Information on the risks to which this property is exposed are available on the Géosphères website: www.georisk.gouv.fr
Additional information
- 9 rooms
- 4 bedrooms
- 2 bathrooms
- Outdoor space : 9016 SQM
- Property tax : 1 400 €
Energy Performance Certificate
- A
- B
- C
- D
- E
- 349kWh/m².an62*kg CO2/m².anF
- G
- A
- B
- C
- D
- 62kg CO2/m².anE
- F
- G
Agency fees
-
The fees include VAT and are payable by the vendor
Mediator
Médiation Franchise-Consommateurs
29 Boulevard de Courcelles 75008 Paris
Information on the risks to which this property is exposed is available on the Geohazards website : www.georisques.gouv.fr
