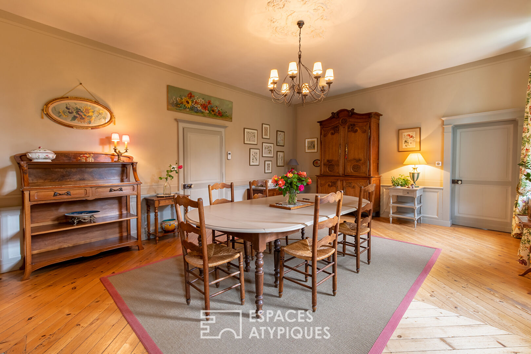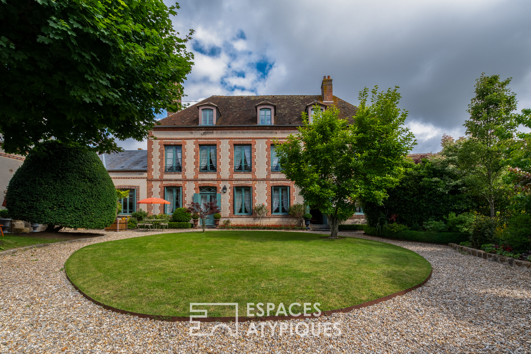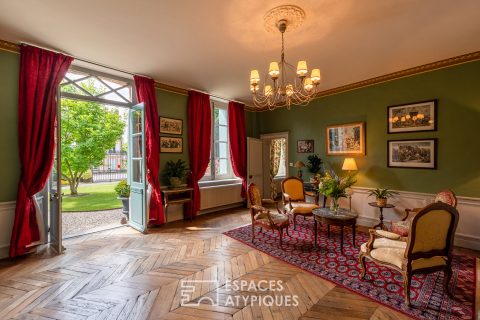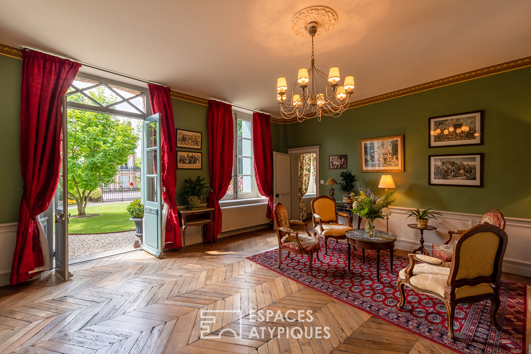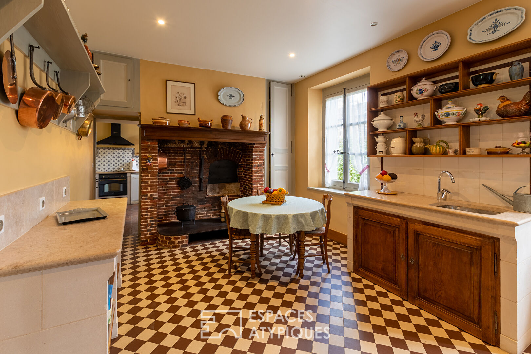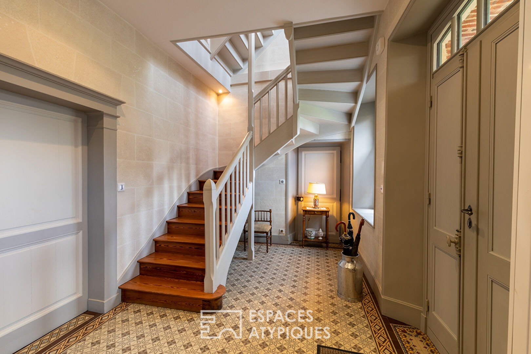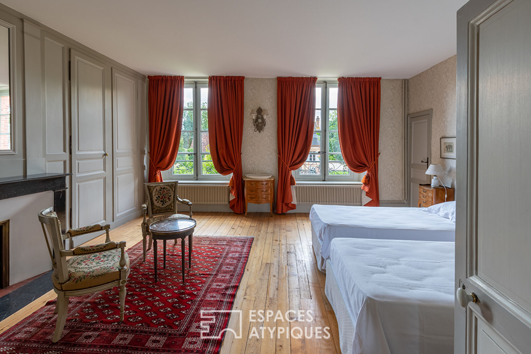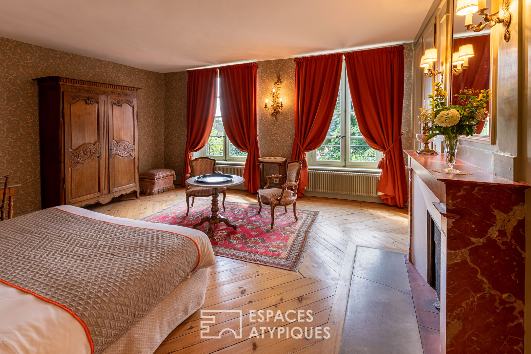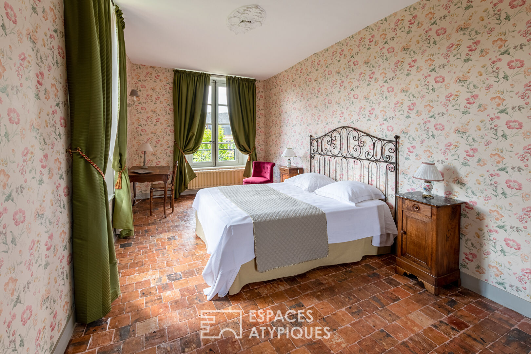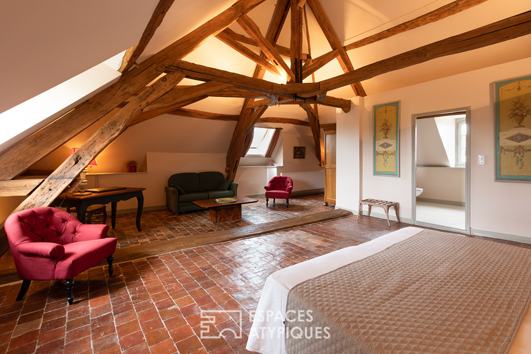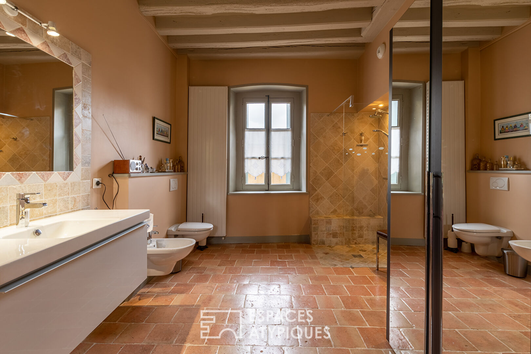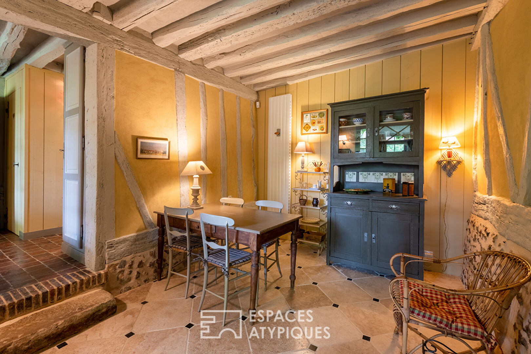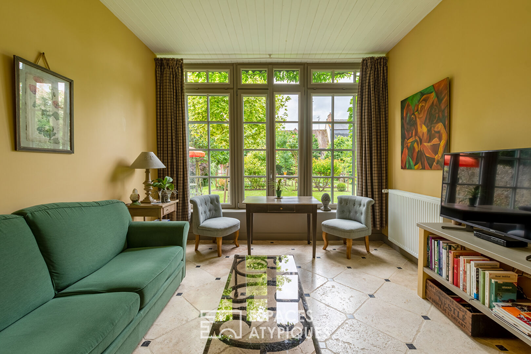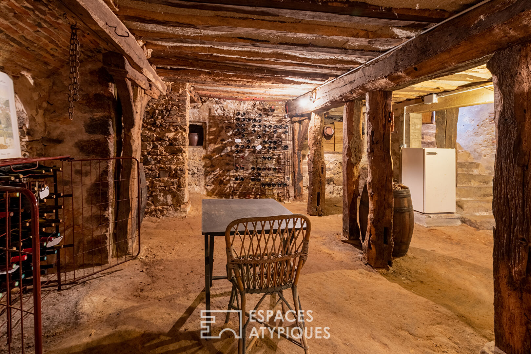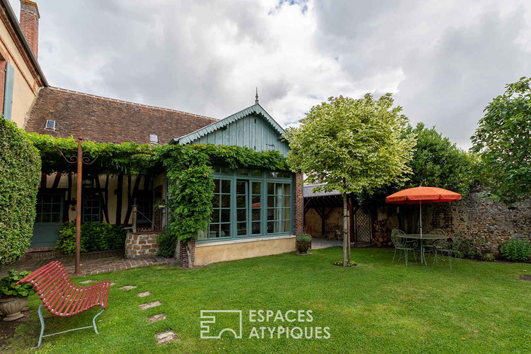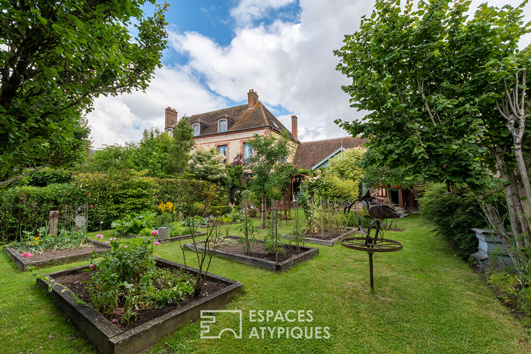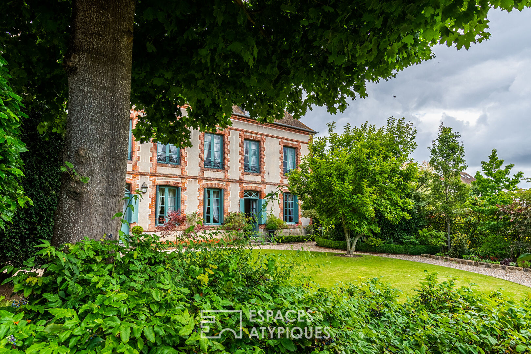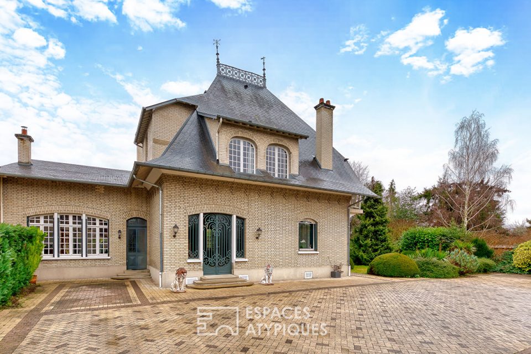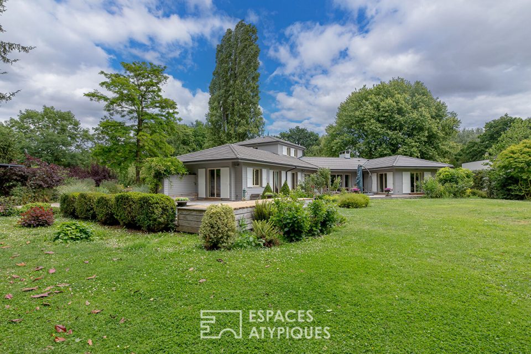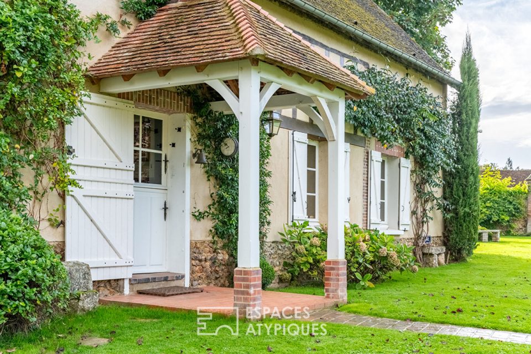
Former 18th century tannery renovated
Former 18th century tannery renovated
This 18th century residence was for a long time the home of a family of famous chemists and tanners in the region.
Its current owners have been able to renovate this property while retaining its original character while bringing it a delicate contemporary note and modern comfort, distributed in 3 main buildings communicating with each other.
As soon as the majestic wrought iron gate is pushed open, a delightful garden, laid out and shaped with passion, throws a first breath of escape into your face. Entering the property through the main hall, the trompe l’oeil paintings imitating natural stone to perfection, including keystones and false irregularities, attract the visitor’s attention and already say a lot about the care taken in detail. .
A living room with marble fireplace and herringbone parquet flooring extending into the adjoining dining room, invites you to continue exploring these bright rooms with 3 meter high ceilings.
Adorned with windows with period stamps and facing south, the living room opens onto the garden where squirrels and hedgehogs rub shoulders, the real mascots of the property.
A judiciously placed office benefits from the same exposure.
Following on from the dining room, a kitchen and its cement tile scullery will be the ideal place to simmer small dishes to share with family or friends.
The ground floor is completed by direct access to a very beautiful fitted cellar which will seduce epicureans.
On the first floor, 3 large bedrooms (16, 23 and 25 m2; two of them that can be combined into a family suite) tastefully decorated continue to spread this feeling of well-being and serenity.
Each with an independent bathroom, they use noble materials such as floor tiles and pitch pine floors.
A 4th bedroom of 24m2 with wc just as neat, completes the floor.
A few flights of stairs higher, the second floor gives access to a 17m2 living room and 2 magnificent bedrooms of 38 and 43 m2 with independent bathrooms.
The project manager was able to take advantage of the high ceilings to highlight the incredible frameworks, true architectural works of art.
Back on the ground floor and communicating on one level with the main building, access to the Orangery is through a large bedroom with bathroom allowing you to live completely independently.
This large room (25 m2) opens onto the lovely vegetable garden drawn with a line, a real postcard inspiring the sweetness of life.
A natural well will supply water, fruits and vegetables from the garden.
The Orangery, like the adjoining small kitchen and dining room, are clad in real Burgundy stone with cabochons laid with care and patience by the owner herself. Finally, on the other side of the main house, the old leather stores (twice 130m2 on the ground): the ground floor consists of an easily reconfigurable “shop” space, an independent studio and a boiler room (Brötje boiler with 500 liter tank).
The attic floor is bare and clean, ready to be fitted out according to your needs.
A covered garage that can accommodate a car completes this exceptional property, a real haven of peace located in the heart of the pleasant town of Verneuil-sur Avre (shops 300 meters away), 1h30 from Paris by car or train (train station). from Verneuil 1km away) and 2 km from the famous Ecole des Roches.
Large family home, activity of bed and breakfast, liberal profession, small business, this magnificent residence will lend itself to all uses while constantly distilling this pleasant feeling of living outside of time.
Don’t we say at Espaces Atypiques that “the banal is the enemy of the good”?
Information on the risks to which this property is exposed is available on the Georisques website: www.georisques.gouv.fr
ENERGY CLASS: C / CLIMATE CLASS: C
Estimated average amount of annual energy expenditure for standard use, based on energy prices on 1 January 2021: between 4230 euros and 5780 EUR
Additional information
- 16 rooms
- 7 bedrooms
- 6 bathrooms
- 2 floors in the building
- Outdoor space : 1257 SQM
- Parking : 2 parking spaces
- Property tax : 7 000 €
Energy Performance Certificate
- A
- B
- 141kWh/m².an29*kg CO2/m².anC
- D
- E
- F
- G
- A
- B
- 29kg CO2/m².anC
- D
- E
- F
- G
Estimated average amount of annual energy expenditure for standard use, established from energy prices for the year 2021 : between 4230 € and 5780 €
Agency fees
-
The fees include VAT and are payable by the vendor
Mediator
Médiation Franchise-Consommateurs
29 Boulevard de Courcelles 75008 Paris
Information on the risks to which this property is exposed is available on the Geohazards website : www.georisques.gouv.fr
