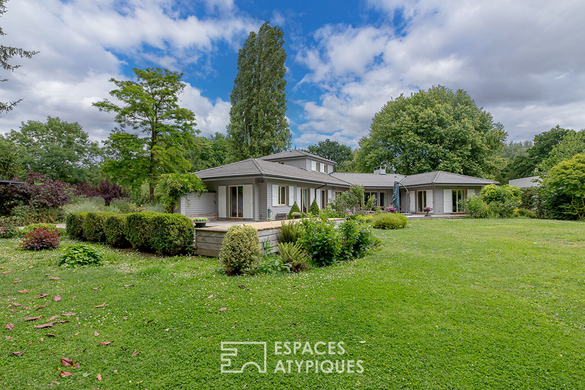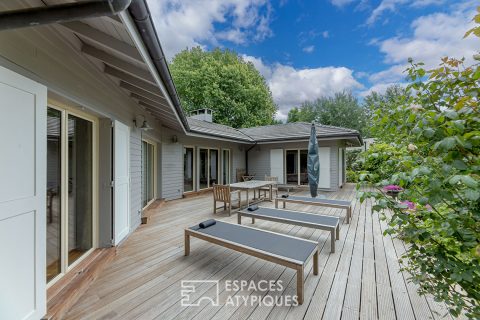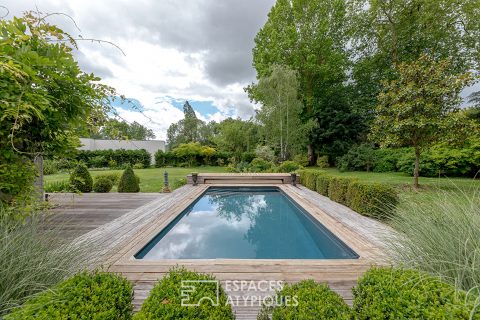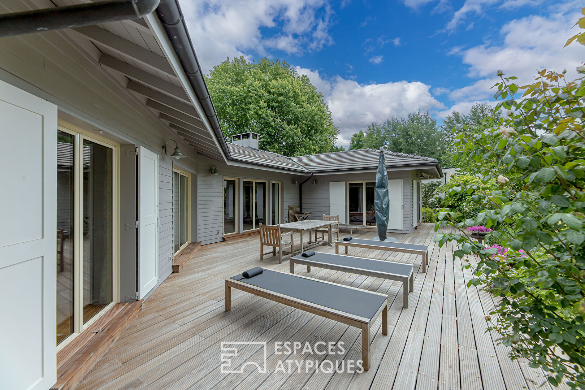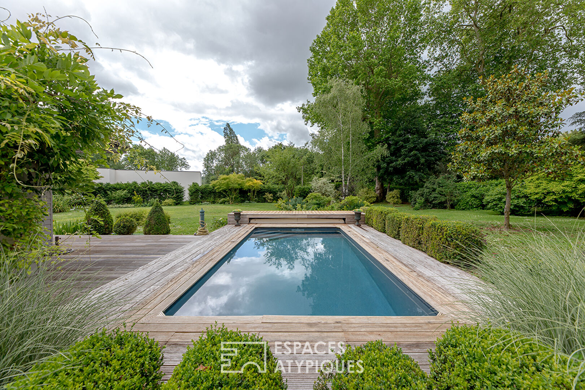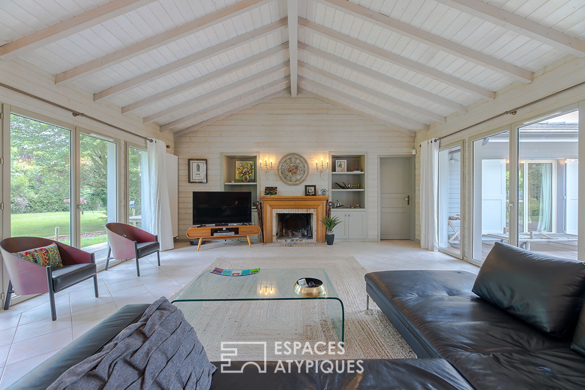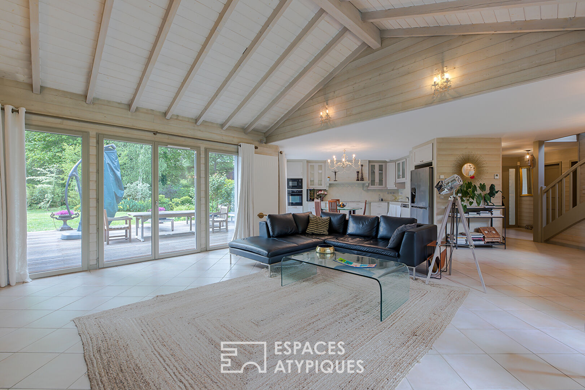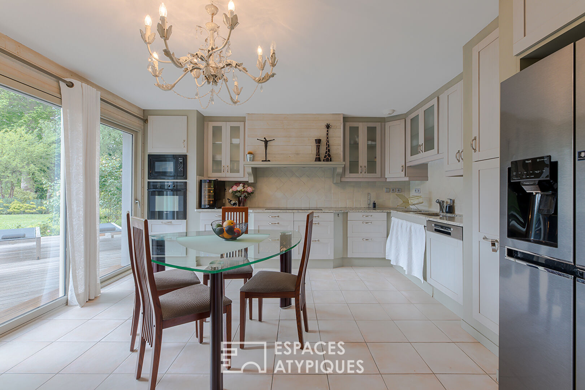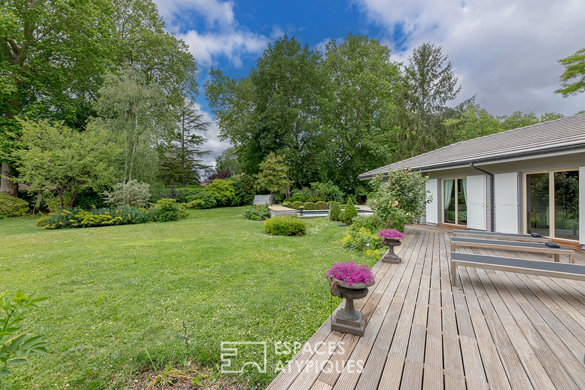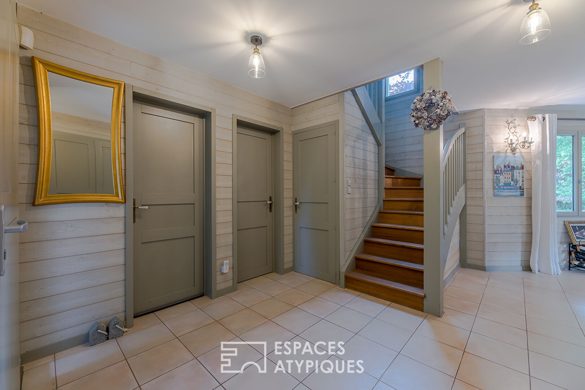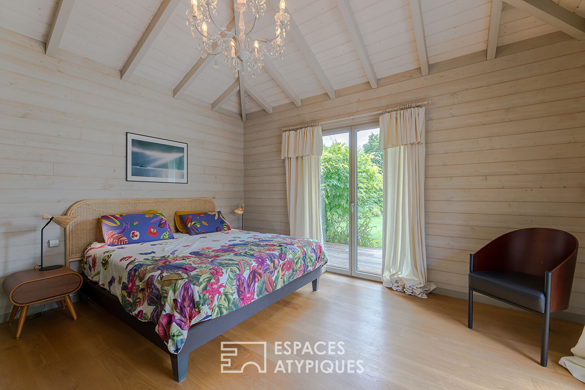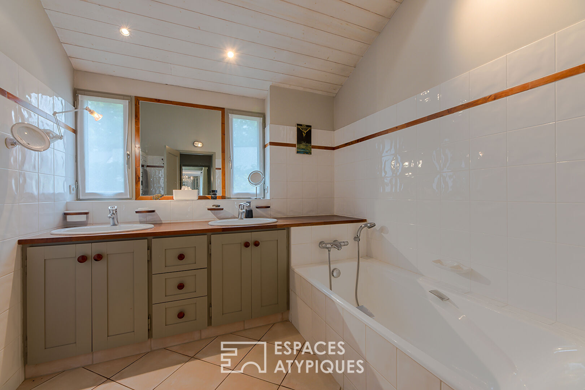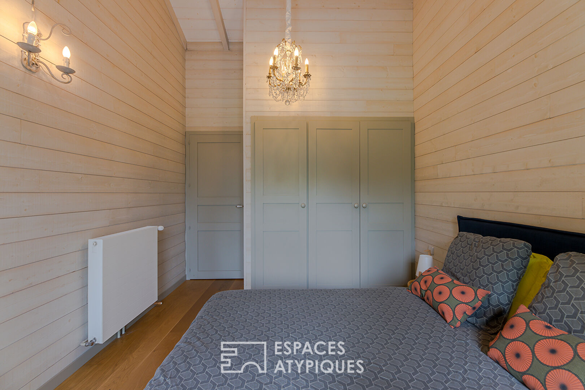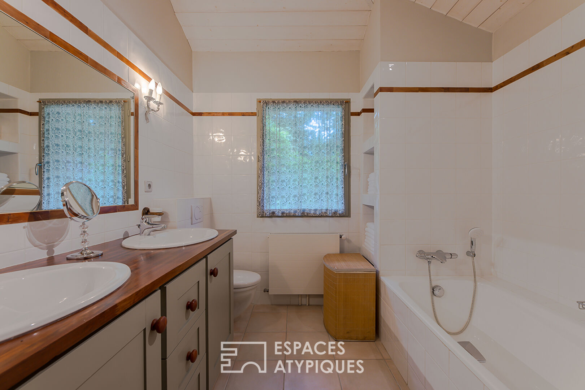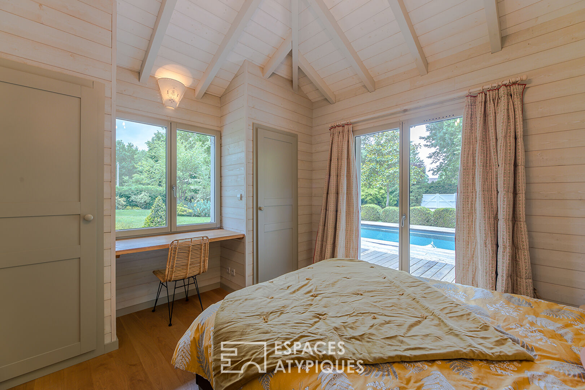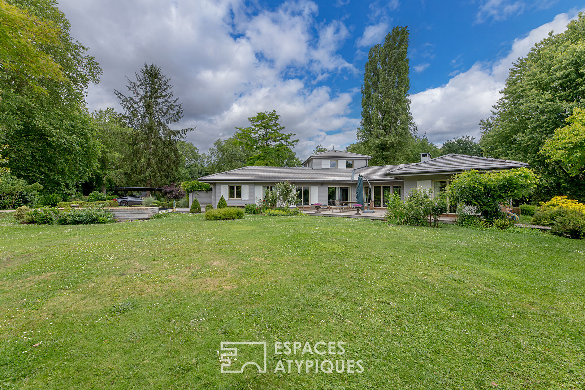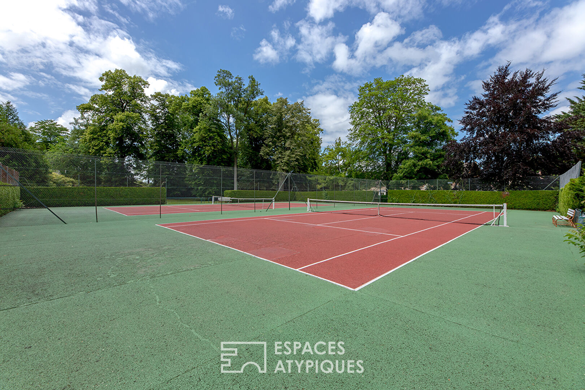
Contemporary wooden frame house in a private domain
Like an air of Louisiana in Normandy: such is the promise of this incredible house nestled in one of the rare private estates in the Eure valley.
Indeed, before accessing the property, you will have to “show your credentials” at the gates of the Château park, a magnificent 70-hectare estate crossed by a river and within which around fifty residences with varied architecture are scattered.
Without a doubt, this property is undoubtedly one of the most original and of the highest standard.
Born in 2002 from the hand of an inspired architect, the “V”-shaped architectural house immediately displays a unique character and arouses curiosity thanks to its almond green cladding that is both romantic and contemporary.
Continuing, the interior atmosphere is soft and relaxing.
A large entrance leads directly to the main room, the large cathedral living room and the adjoining American kitchen. Nearly 65 m2 dedicated to the reception, by the fireplace or by opening the bay windows opening directly onto the beautiful wooden terrace and the swimming pool with counter-current swimming.
Each season has its pleasures with only one constant: “well-being”!
The master suite adjoining the living room is no less astonishing: 45 m2 made up of 2 beautiful rooms: one serving as a bedroom and the other which can be transformed into a dressing room or office as desired. An elegant bathroom and a library corridor complete the ensemble.
In the other wing of the house, 3 pretty bedrooms, a bathroom, a shower room and separate toilets will welcome family and friends in complete peace and quiet.
Upstairs, in the “turret”, 2 additional rooms (bedroom and office) with adjoining shower room and toilet make up almost an independent mini-studio.
A pantry and laundry room connect the entrance to the house with the garage, now converted into a workshop and technical room.
Heating of the whole is provided by a geothermal heat pump.
Outside, the garden designed by a renowned landscaper, who collaborated in the design of the Jardin des Tuileries), is a true enchantment in all seasons; robotic lawn mowers and automatic watering will allow you to enjoy it without constraints and without being overlooked.
Double carport with charging station, garage and garden shed complete the premises.
For those who find this cocoon too narrow, simply go through the gate to go for a walk in the paths of the estate, near the lake or along the Eure; unless you prefer to perfect your backhand on one of the 3 tennis courts open to the co-ownership.
This incredible gem is located 1 hour from Paris and 6km from Pacy-sur-Eure!
Louisiana is definitely at your doorstep!
CLASSE ENERGIE : C / CLASSE CLIMAT : A
Montant moyen estimé des dépenses annuelles d’énergie pour un usage standard, établi à partir des prix de l’énergie de l’année 2023 : entre 1730€ et 2380€
Additional information
- 8 rooms
- 6 bedrooms
- 4 bathrooms
- 2 shower rooms
- Floor : 1
- 2 floors in the building
- Outdoor space : 2635 SQM
- Parking : 3 parking spaces
Energy Performance Certificate
- A
- B
- 112kWh/m².year3*kg CO2/m².yearC
- D
- E
- F
- G
- 3kg CO2/m².yearA
- B
- C
- D
- E
- F
- G
Estimated average annual energy costs for standard use, indexed to specific years 2021, 2022, 2023 : between 1730 € and 2380 € Subscription Included
Agency fees
-
The fees include VAT and are payable by the vendor
Mediator
Médiation Franchise-Consommateurs
29 Boulevard de Courcelles 75008 Paris
Information on the risks to which this property is exposed is available on the Geohazards website : www.georisques.gouv.fr
