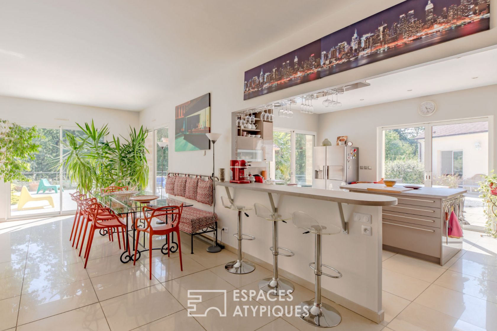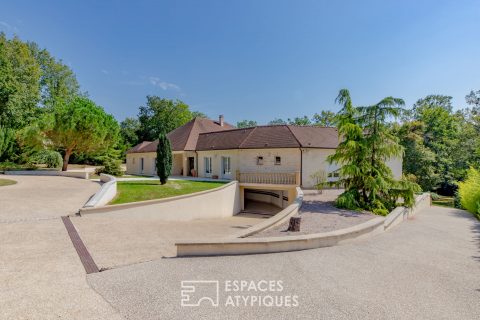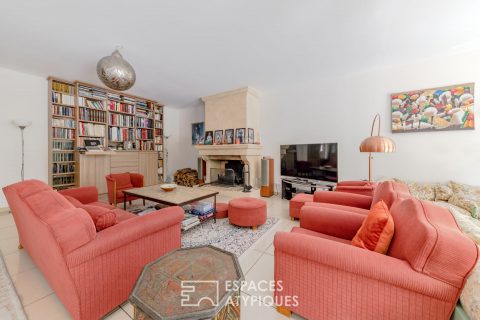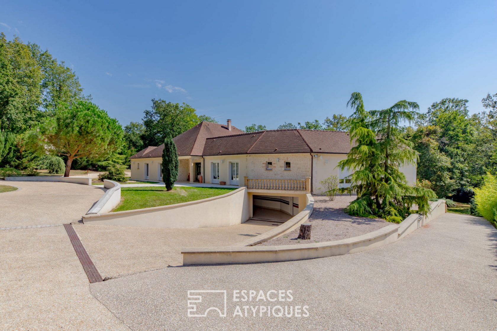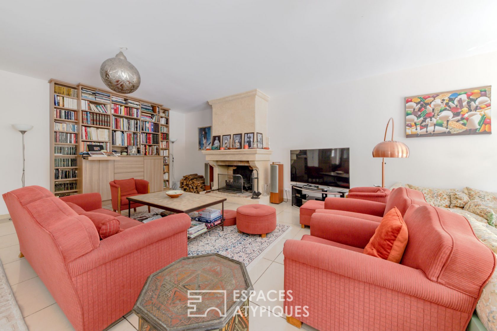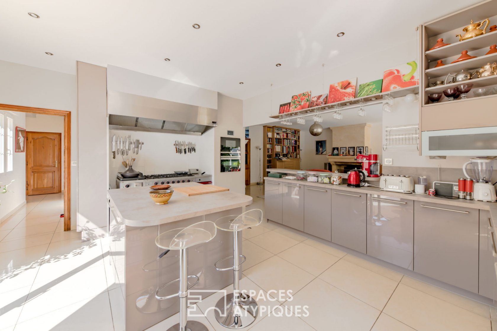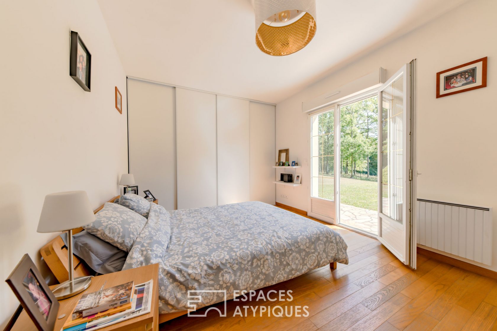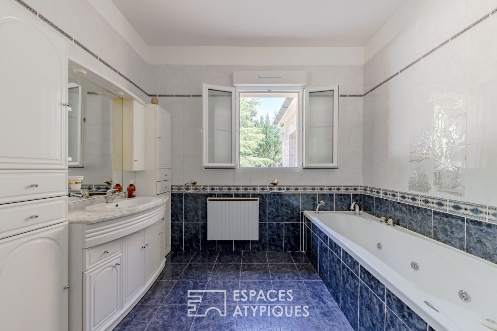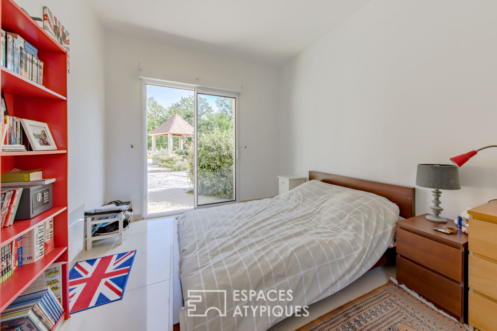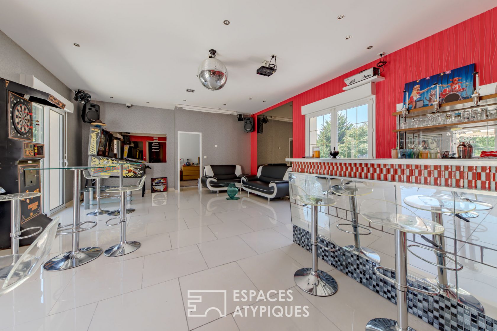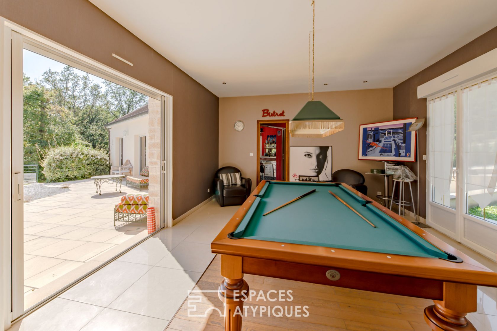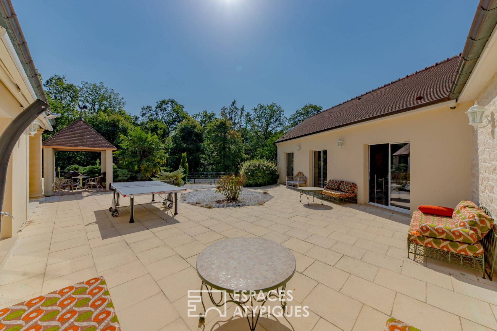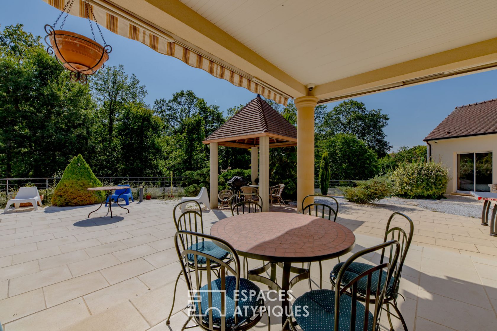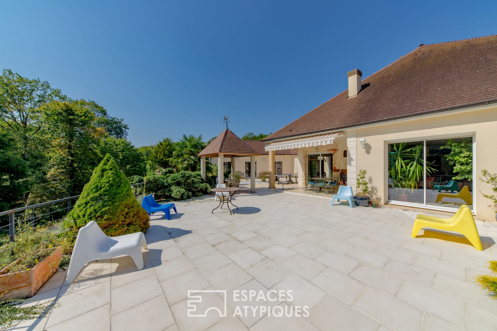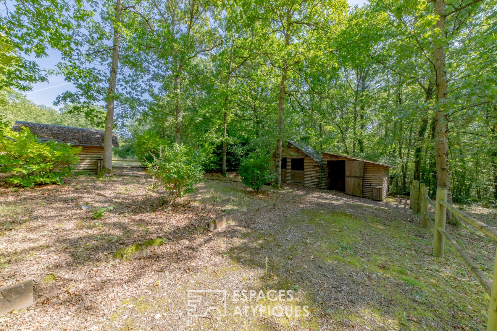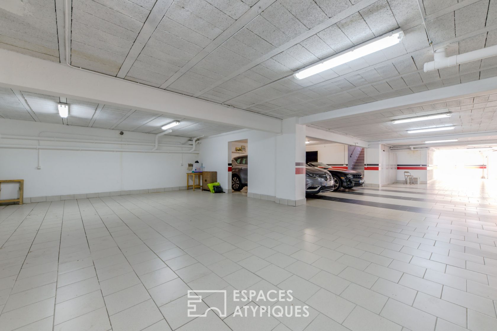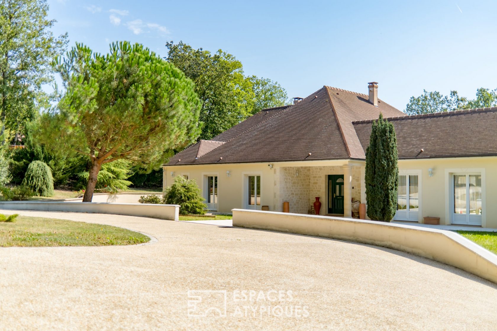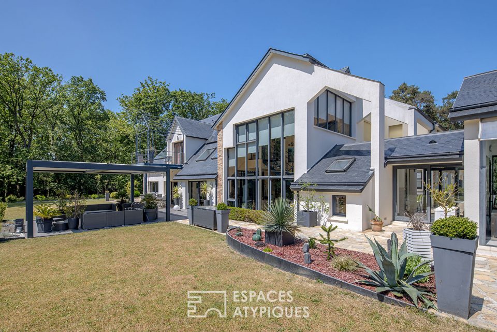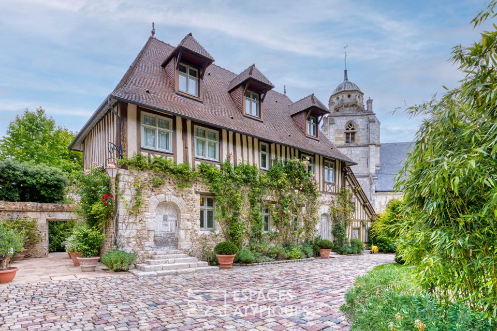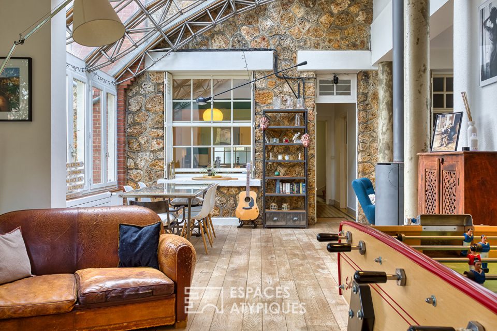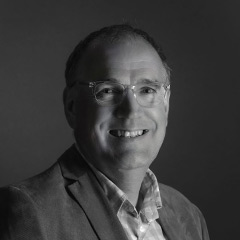
Contemporary house in the heart of a wooded area
It is in the middle of a wooded area a few kilometers from Pacy-sur-Eure that stands this splendid contemporary house built in 2005 on a plot of 8500 m².
The wrought iron gate opens onto a beautiful paved driveway leading to the entrance porch and already plunges the visitor into a refined and bucolic atmosphere.
With its 340 m² on one level on a full basement, this property offers beautiful volumes intelligently distributed over the two wings of the building.
A beautiful entrance hall and a large vestibule equipped with wardrobes lead to a living room of 71 m² with its limestone fireplace.
The beautiful high ceilings and the large bay windows opening onto the south-facing terrace provide light in all seasons and the quality of the materials testifies to the care and good taste brought by the owner.
The adjoining open kitchen, equipped with top-of-the-range equipment, will delight cooks of all kinds with its central island and large workspaces.
A separate laundry room completes the central part of the fully tiled house with underfloor heating.
The east wing is made up of an office, a master suite of 27 m², as well as 3 bedrooms of 16, 17 and 18 m², each with their own separate bathroom.
The west wing is now devoted to leisure activities with first of all a 29 m² billiard room.
Continuing on, a hallway with its bathroom and toilet leads to a large room used as a bar and nightclub (professional sound system and mixer) to extend the evenings in a festive and friendly atmosphere. An 18m2 bedroom completes this part of the building.
The exterior is just as well thought out; the large terrace with a covered part and its summer kitchen encourages relaxation with its decorative basin and direct view of the surrounding woods.
The back of the house has a riding arena and old stables just waiting to be taken back to service.
The huge basement with direct access to the house will easily accommodate 6 vehicles.
A workshop space, the boiler room, the technical room with swimming pool pre-equipment, a cellar and several independent storage areas complete this future Ali-Baba cave.
Less than an hour from Paris, this property, hidden from view without being isolated, definitely reconciles the practical aspects of a modern house with the charm and soul sought in an exceptional property.
Additional information
- 10 rooms
- 5 bedrooms
- 4 bathrooms
- Outdoor space : 8500 SQM
- Parking : 6 parking spaces
- Property tax : 3 328 €
- Proceeding : Non
Energy Performance Certificate
- A <= 50
- B 51-90
- C 91-150
- D 151-230
- E 231-330
- F 331-450
- G > 450
- A <= 5
- B 6-10
- C 11-20
- D 21-35
- E 36-55
- F 56-80
- G > 80
Agency fees
-
The fees include VAT and are payable by the vendor
Mediator
Médiation Franchise-Consommateurs
29 Boulevard de Courcelles 75008 Paris
Information on the risks to which this property is exposed is available on the Geohazards website : www.georisques.gouv.fr
