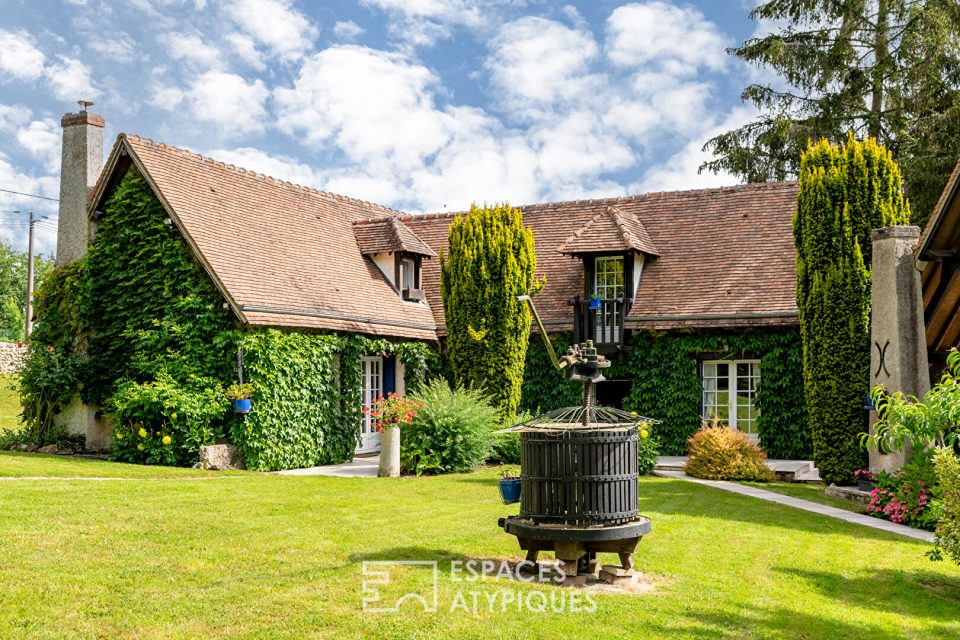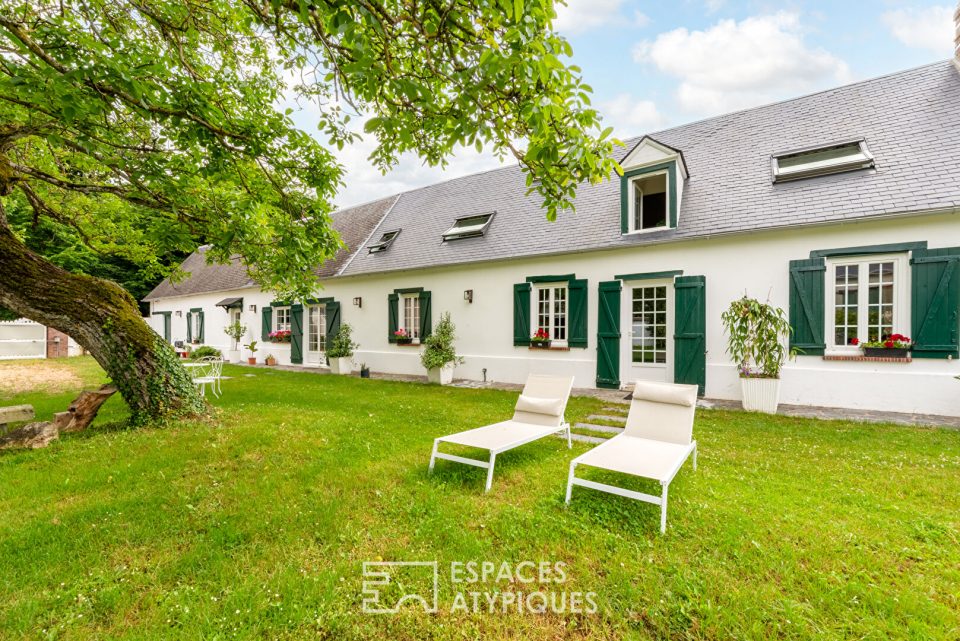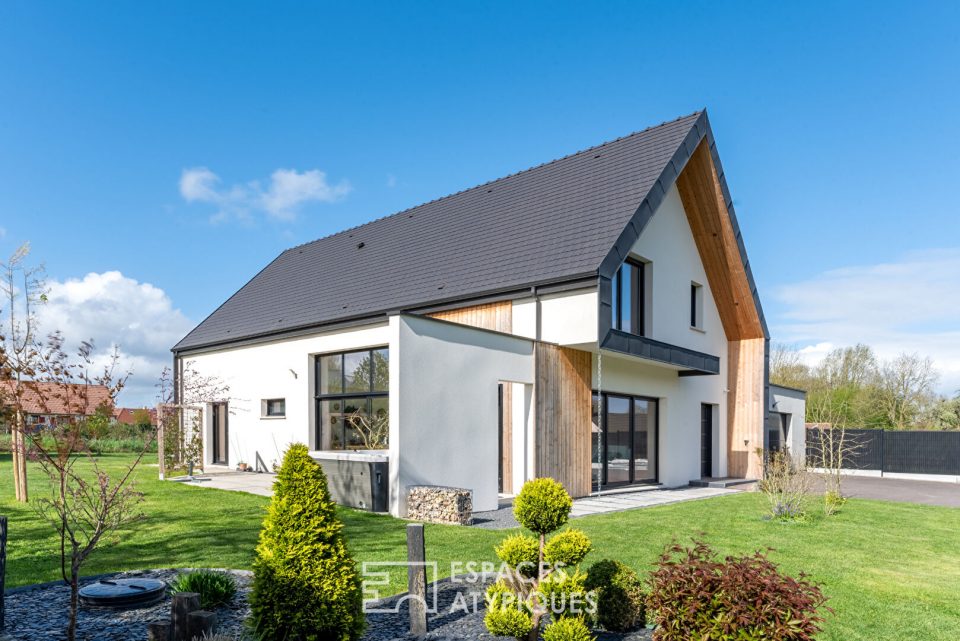
Bourgeois house built in 1852 in the heart of the village
Bourgeois house built in 1852 in the heart of the village
In a village listed in the Eure Valley, 200 m from all shops and amenities, is this elegant bourgeois house with exemplary finishes.
Behind the white facade, a welcoming entrance serves the main living areas.
A large fitted kitchen first of all, in contemporary tones offers all modern comforts well served by a splendid Godin gas cooker.
The adjoining dining room offers a pleasant view of the garden.
Shower room, separate toilet and laundry room complete the premises.
Opposite a lounge-fireplace area with a cozy atmosphere promises a sweet intimacy while the office, which follows it with its herringbone parquet flooring and its beautiful openings onto the garden, offers a work space as practical as it is pleasant.
An all-wood staircase intrigues and invites you to discover the lower level.
A large reception room combining stone and beams and also equipped with an open fireplace will host festive evenings or will become, according to everyone’s desires, the privileged place where passions will be expressed.
It also offers direct access to the garden.
Upstairs, a landing serves 3 pleasant bedrooms of 13, 20 and 20 m2, 2 of which are connected by a double dressing room. Elegant parquet floors, impeccable finishes, beautiful light all contribute to creating a discreet atmosphere and a timeless charm.
A large bathroom completes this level.
On the second level, a large attic of approximately 85m2 offers multiple possibilities of development and constitutes a significant added value.
The exteriors are of the same vein.
On the back of the house a large porch and its stone staircase lead to a delightful terrace well sheltered by the authentic facade in local stones elegantly highlighted by its white shutters.
Behind a first curtain of majestic trees, a beautiful orchard will allow you to taste mirabelle plums, figs, apples, pears, cherries or redcurrants throughout the seasons.
Wells, automatic watering, robot lawnmower and outdoor lighting make the place a haven of peace that is easy to maintain.
A garage, an artist’s studio and numerous outbuildings as well as a cellar complete the premises.
Fiber, mains drainage, city gas heating ensure modern comfort and first-rate energy performance.
1 hour from Paris and 1h20 from the Normandy coast, this property is undoubtedly a rare property where all future buyers have to do is “put down their suitcases” and enjoy the place!
ENERGY CLASS: D / CLIMATE CLASS: D
Estimated amount of annual energy expenditure for standard use, established from energy prices in 2021, 2022 and 2023: between €3,550 and €4,890
Information on the risks to which this property is exposed is available on the Géorisques website: www.georisque.gouv.fr
Additional information
- 7 rooms
- 3 bedrooms
- 2 bathrooms
- 2 floors in the building
- Outdoor space : 2400 SQM
- Property tax : 1 788 €
Energy Performance Certificate
- A
- B
- C
- 248kWh/m².an36*kg CO2/m².anD
- E
- F
- G
- A
- B
- C
- 36kg CO2/m².anD
- E
- F
- G
Agency fees
-
The fees include VAT and are payable by the vendor
Mediator
Médiation Franchise-Consommateurs
29 Boulevard de Courcelles 75008 Paris
Information on the risks to which this property is exposed is available on the Geohazards website : www.georisques.gouv.fr



























