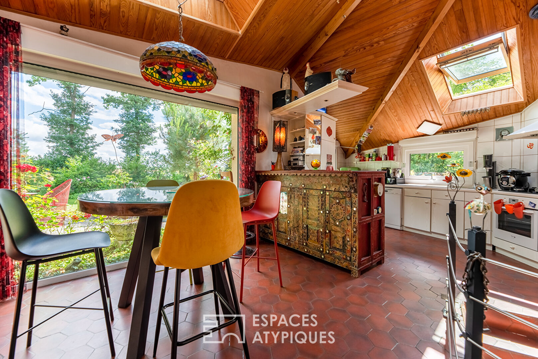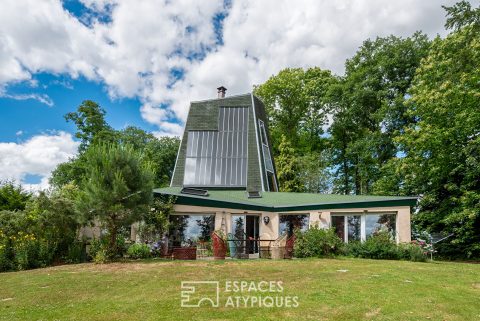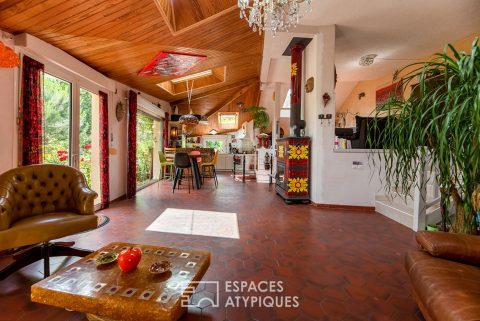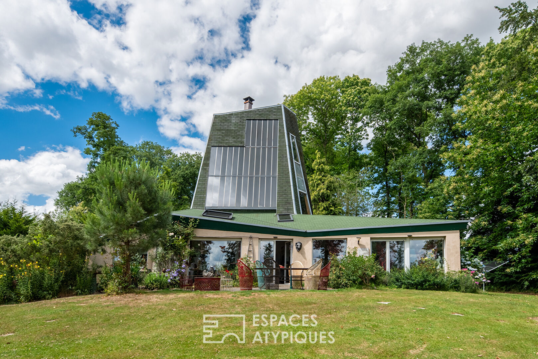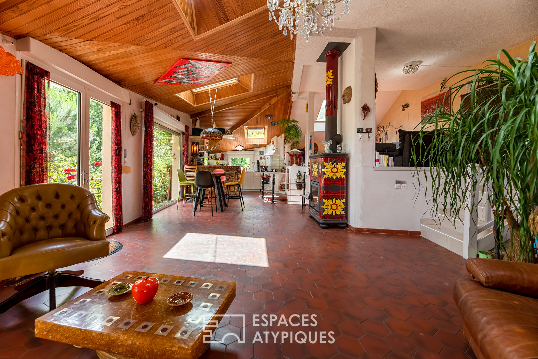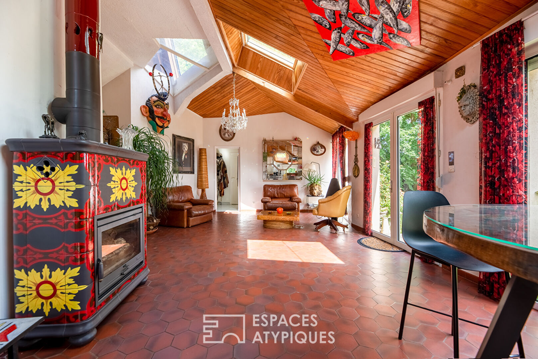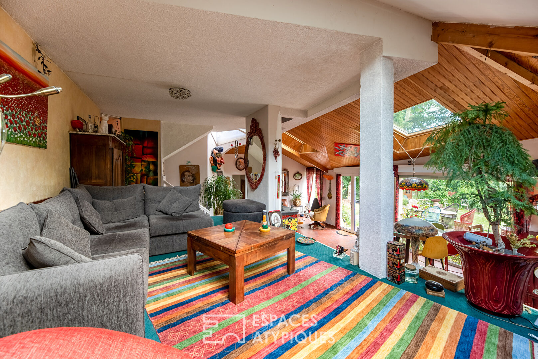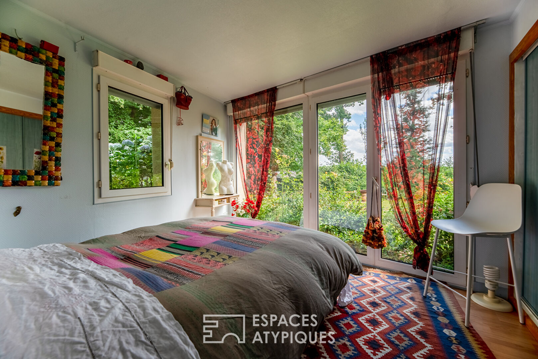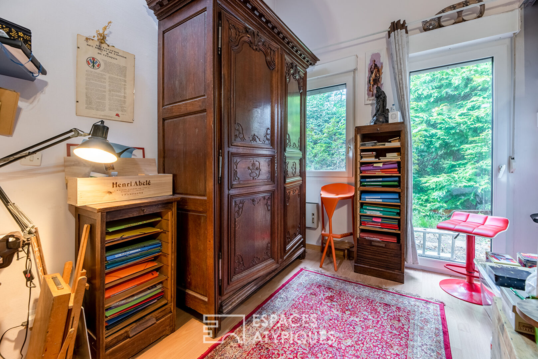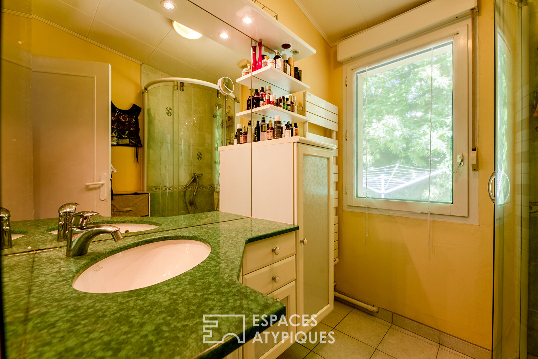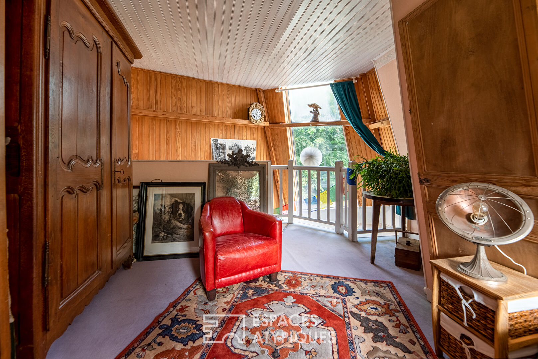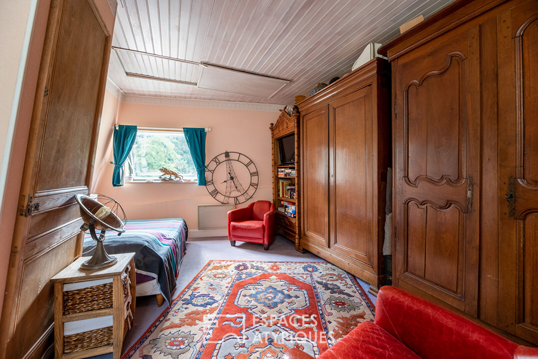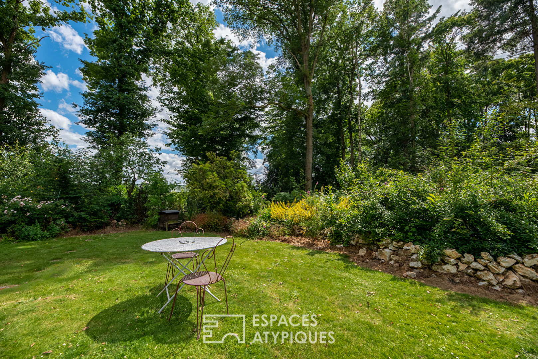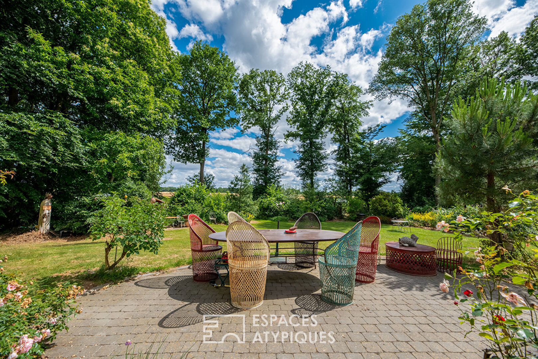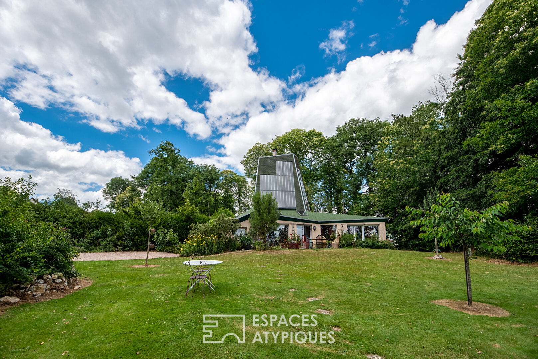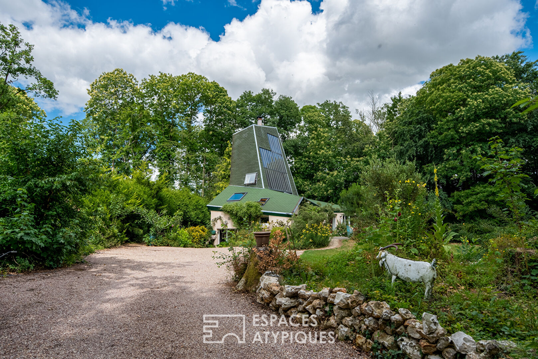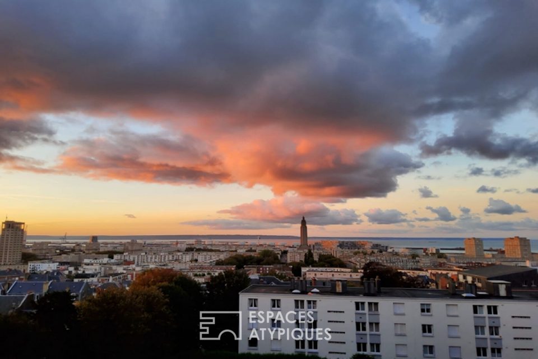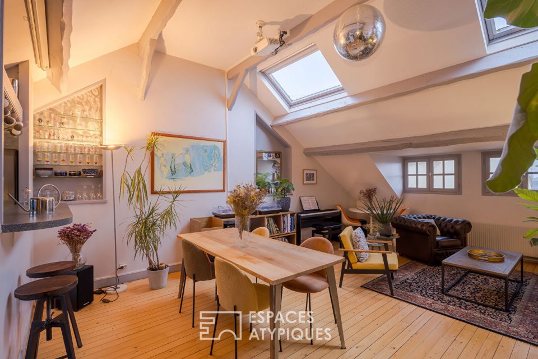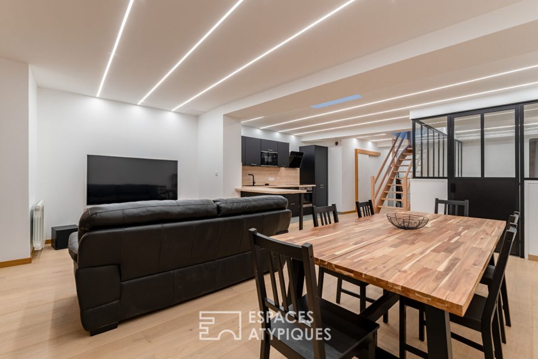
Architect’s house on the edge of a golf course
In the town of Neubourg, this 130sqm architect’s achievement is located in a quiet cul-de-sac in the popular Château du Champs de Bataille district.
Offering 130m2, it benefits from an exceptional green setting enjoying a forest view not overlooked and fully capturing the sun’s rays.
Built in 1983, between noble materials and high ceilings, it is part of a unique and warm way of life to the delight of passionate golfers.
A large living room of 70m2 offers a living room with a ceramic wood stove providing comfortable warmth for the whole house.
An open, equipped kitchen gives access to the south-facing terrace with a view of the forest and is the ideal place to enjoy family breakfasts or telecommute outdoors.
In continuity, the sleeping area serves three bedrooms sharing a bathroom and toilets.
After a flight of stairs, a fourth bedroom of 20 m2 completes the set.
10 minutes from Neubourg, 1h30 from Paris and 20 minutes from Bernay, the exceptional location of this singular architect’s house, offering immediate proximity to the Golf du Champs de Bataille and walking paths, combines environment and architecture. atypical.
ENERGY CLASS: C/ CLIMATE CLASS: A Estimated average amount of annual energy expenditure for standard use, based on energy prices for the year 2021: between EUR952 and EUR1,288.
Additional information
- 5 rooms
- 3 bedrooms
- 1 bathroom
- Outdoor space : 4228 SQM
- Parking : 3 parking spaces
- Property tax : 980 €
- Proceeding : Non
Energy Performance Certificate
- A
- B
- 130kWh/m².an3*kg CO2/m².anC
- D
- E
- F
- G
- 3kg CO2/m².anA
- B
- C
- D
- E
- F
- G
Agency fees
-
The fees include VAT and are payable by the vendor
Mediator
Médiation Franchise-Consommateurs
29 Boulevard de Courcelles 75008 Paris
Information on the risks to which this property is exposed is available on the Geohazards website : www.georisques.gouv.fr
