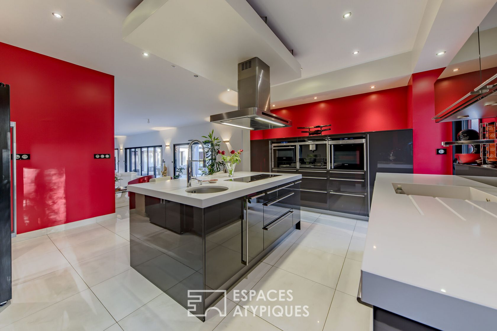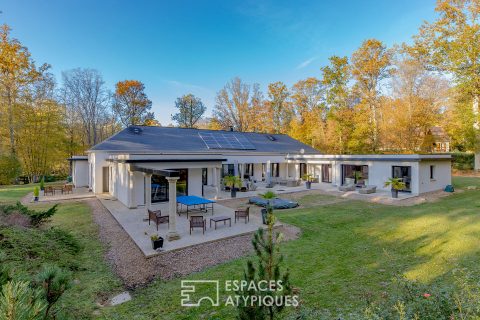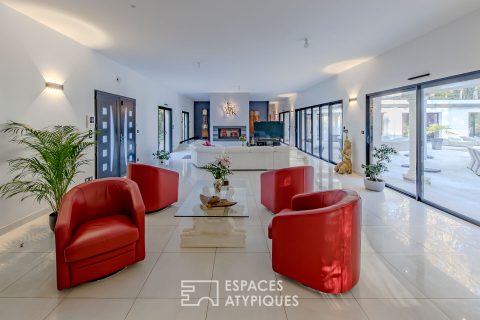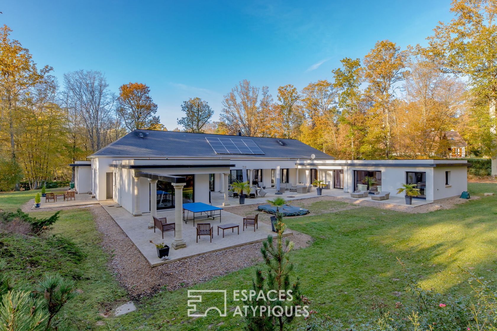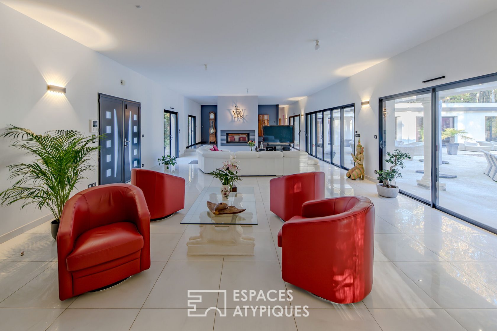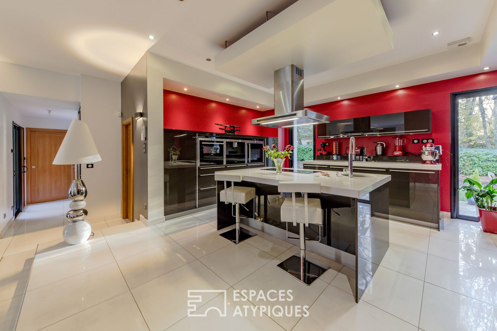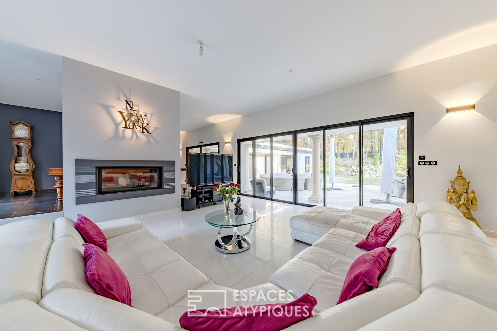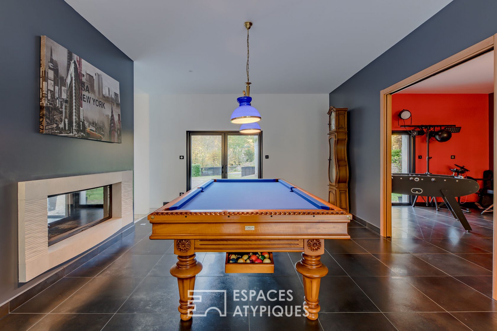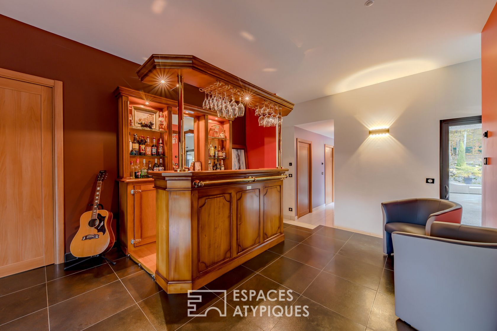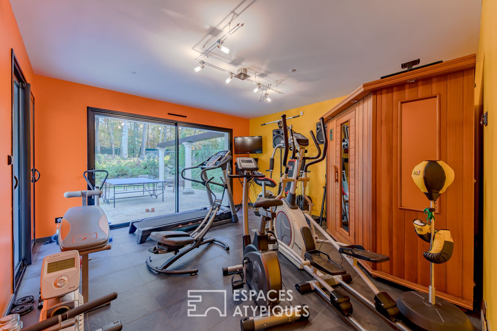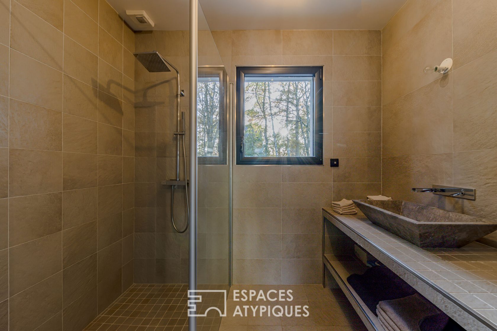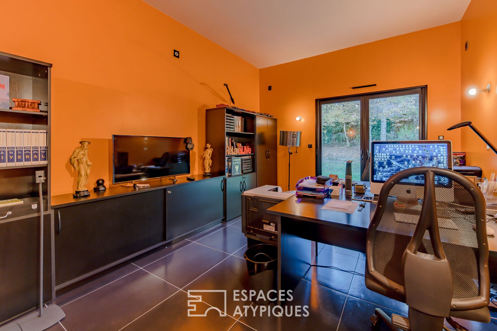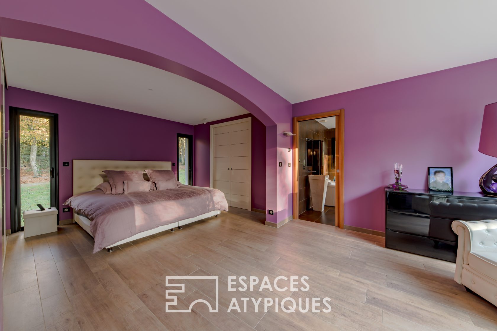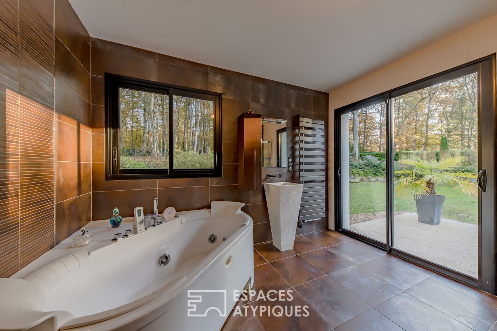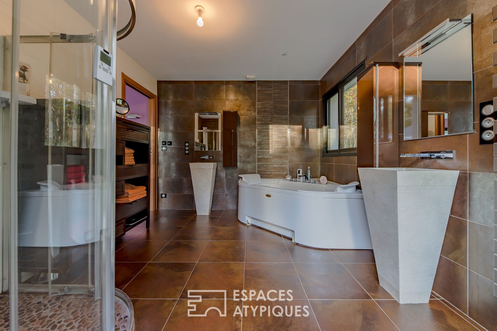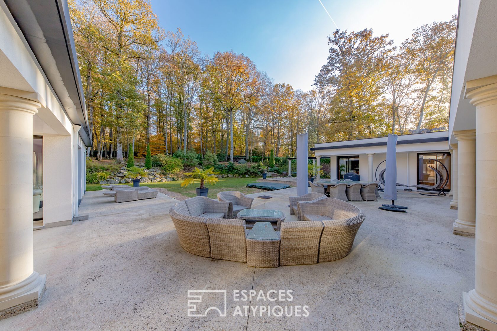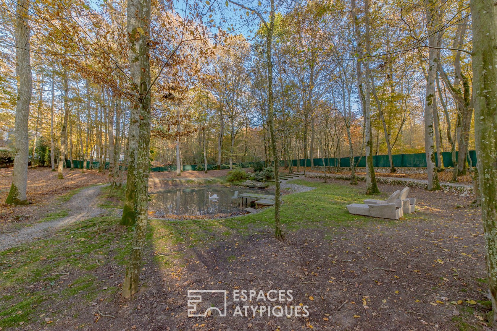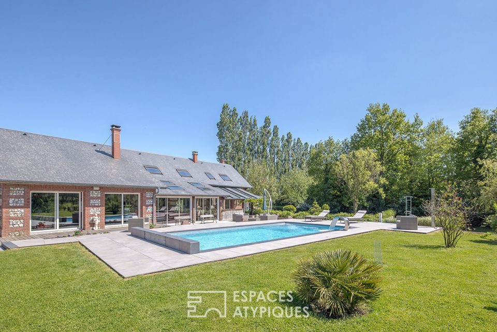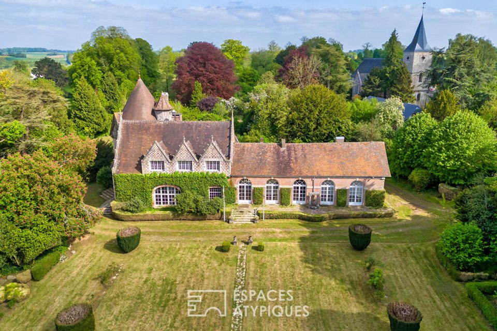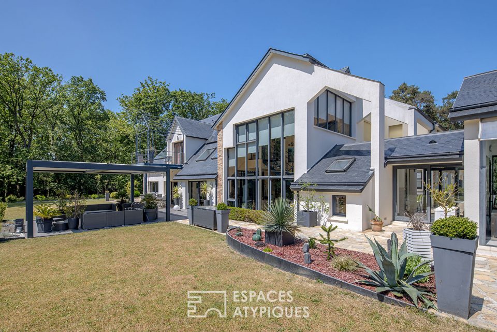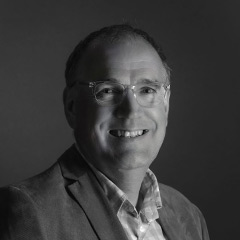
Spacious architect-designed single storey house in a forest estate
It is in the green setting of the forest of Evreux, that this realization of the architect Karine Seney is inscribed and where it is not uncommon to meet squirrels, deer or other birds with soothing whistles.
Calm, zenitude, scents of all seasons thanks to the many species populating the place, punctuate the daily life of this house where it is good to relax.
Built in 2011 and still under ten-year warranty, almost 350m2 of footprint imposes by its design floor.
Its “U” architecture allows each room to enjoy the central terrace designed to accommodate a pool and to be turned outward to admire the changing colors of the foliage.
The visitor enters the house immediately by the vast living room of more than 70 m2 offering a fireplace open hearth or closed sandstone cravings.
Bathed in light thanks to its impressive bay window with 6 leaves, the living room extends literally on the terrace of more than 200m2 when it is open embellishing the summer evenings.
Equipped like all the rest of the house with a hifi system connected to wifi and bluetooth to broadcast its favorite tracks from any connected media, it will appeal to music lovers.
The kitchen fitted and equipped with high-end black color with red walls brings a very contemporary tone of the most beautiful effect and benefits from all the electrical appliances such as heating drawers to serve your guests to the plate.
A cellar and a wine cellar communicate directly with the kitchen bringing a not insignificant functional touch.
In contrast, the stay continues with a very nice billiard room in the atmosphere “English club” also adorned with the fireplace and will host host games played by the fire.
Then in the row, a bar room with finishes and craftsmanship numbered, will delight fans of beautiful objects and invite to tasting with friends. In the extension, an office / room of 16m2 continues.
The left wing of the house is dedicated to the sleeping area and offers two bedrooms with shower room of 14 and 12 m2, a laundry and a spacious master suite of 41m2.
Dressing room with double pocket door from Italy, bathroom with spa bath, spacious walk-in shower, marble pedestal sink, … each equipment and materials have been chosen with care.
The right wing offers a gym with sauna and bathroom with shower room and cloakroom.
Built on approximately 7500m2 of land, this beautiful contemporary is inserted in a bucolic environment, whose natural pennies classified heart-shaped and inhabited by a couple of swans, brings a romantic note to all.
At the gates of Evreux and 1h20 from the capital of Paris, this architect designed house offers a change of scenery due to its location and tranquility but also quick access to major highways driving short distances to places of activity, business centers and other amenities.
ENERGY CLASS: D / CLIMATE CLASS: B
Estimated average amount of annual energy expenditure for standard use, established from energy prices for the year 2019: EUR 3,375
Additional information
- 9 rooms
- 4 bedrooms
- 1 bathroom
- Outdoor space : 7482 SQM
- Parking : 5 parking spaces
- Property tax : 1 900 €
- Proceeding : Non
Energy Performance Certificate
- A <= 50
- B 51-90
- C 91-150
- D 151-230
- E 231-330
- F 331-450
- G > 450
- A <= 5
- B 6-10
- C 11-20
- D 21-35
- E 36-55
- F 56-80
- G > 80
Agency fees
-
The fees include VAT and are payable by the vendor
Mediator
Médiation Franchise-Consommateurs
29 Boulevard de Courcelles 75008 Paris
Information on the risks to which this property is exposed is available on the Geohazards website : www.georisques.gouv.fr
