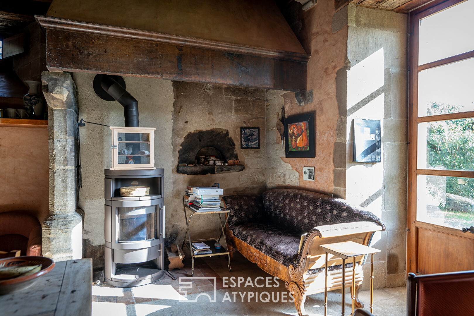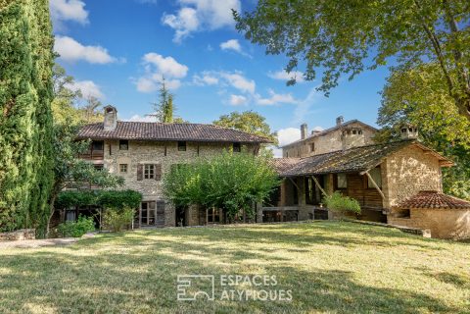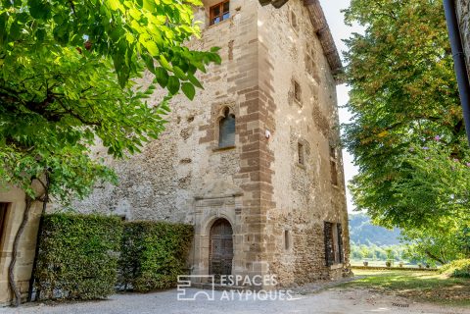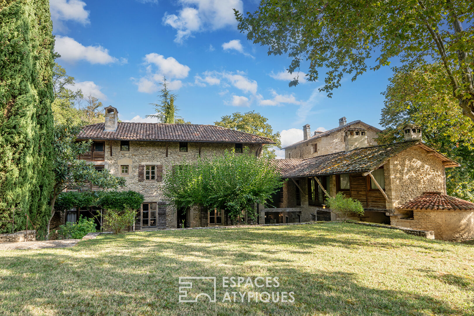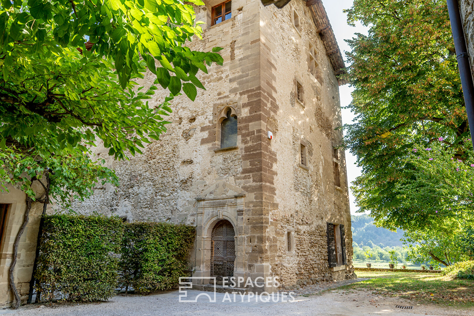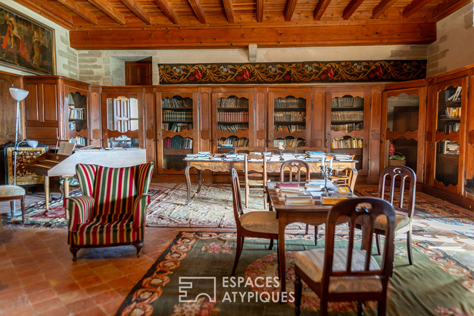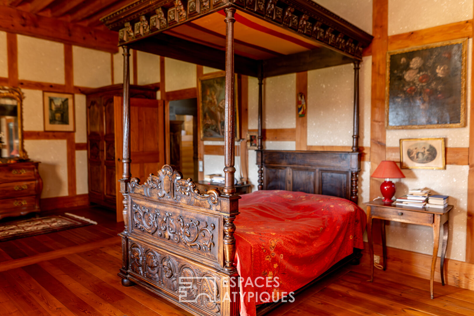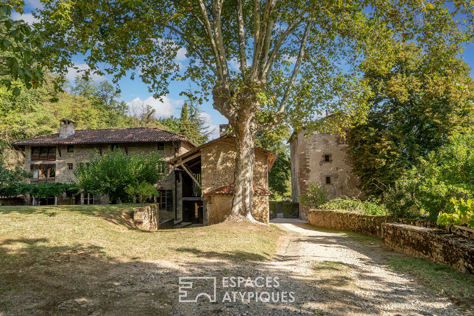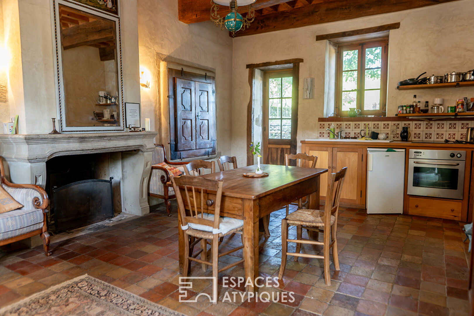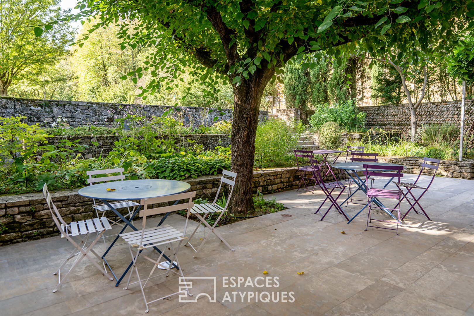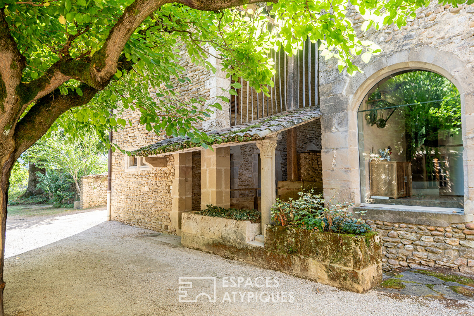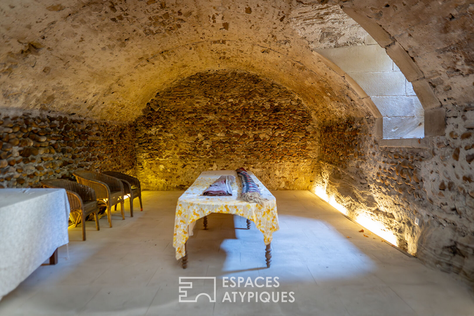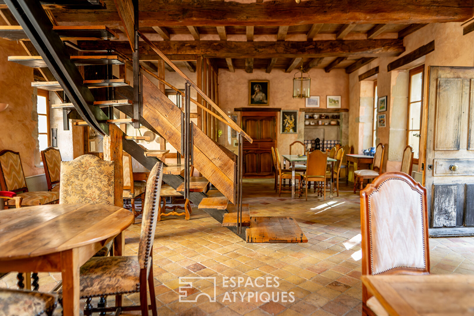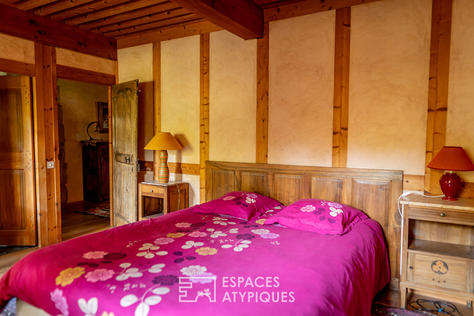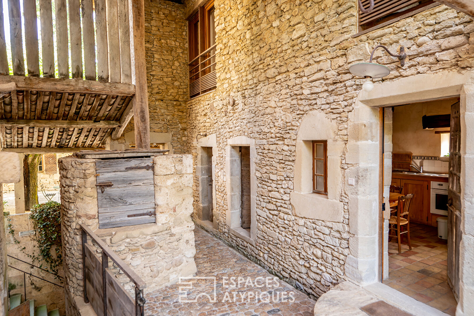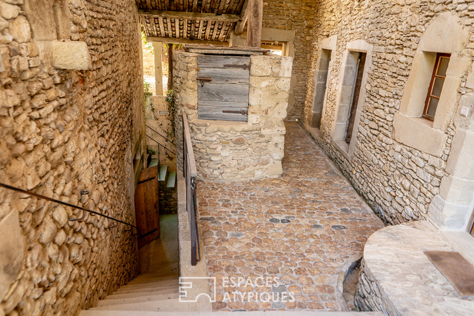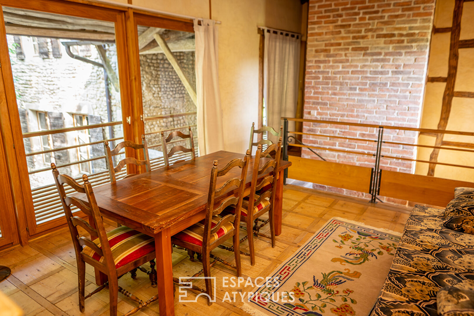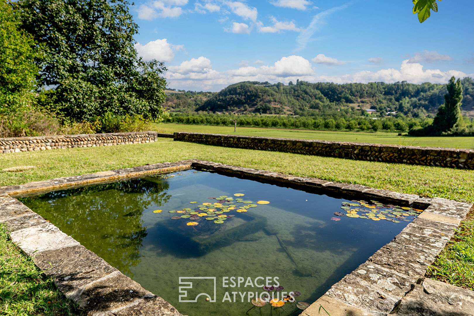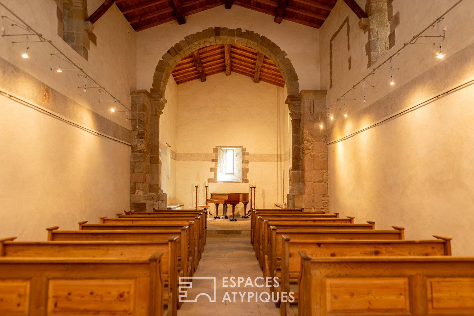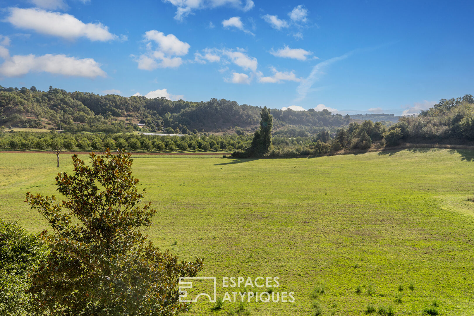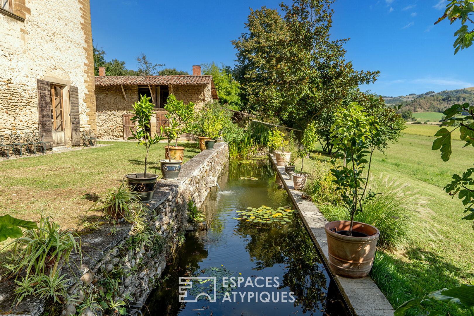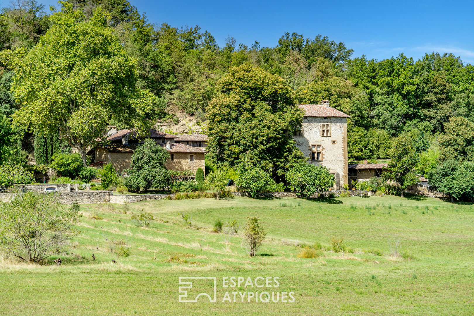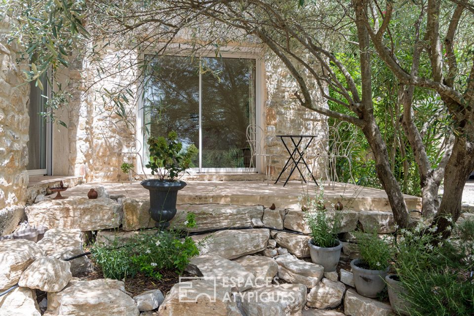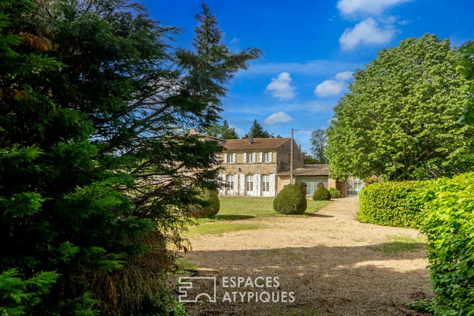
Maison Forte and its estate
In co-exclusivity, this unique thirteenth-century estate, a fortified house surrounded by five buildings, is a sweet daydream. Its history is revealed in the central courtyard, lovingly restored since 1966.
Its guardians, lovers of the past and its authenticity, have sincerely preserved its soul and simplicity. Majestic ceilings, parquet flooring from yesteryear, intertwined half-timbering, stone staircases – the magic of the Middle Ages has been recreated.
Steeped in history, this fortified house of around 300m² spread over four floors has retained its superb appearance, and bears witness to medieval military architecture.
A reception room and library adorn the first floor, which is accessed via a superb staircase. The second floor has three spacious bedrooms, including a master suite. There is an attic and a small spare bedroom on the top floor.
Not far away is the guest house, approx. 50 m² (538 sq ft) on one level, comprising a living room with its own terrace and a bedroom. The restoration remains in the same spirit, with terracotta floors and spacious rooms.
On the other side of the courtyard, a 160m² silkworm silkworm house stands in uninterrupted beauty. A mysterious vaulted room in the basement, and on the ground floor, the luminous living room and a master suite.
A steel and wood staircase leads up to three master suites and a new dimension. Finally, under the roof, a space for imagination, the story continues, a beautiful transformation.
In the duplex, the last dwelling, a little gem, 72m², a cosy cottage. Kitchen on the ground floor, living room upstairs, 2 bedrooms, a cocoon, a gentle tribute.
A sheltered terrace, an oven dating from 1867, the outdoor space, a divine paradise, a blessed place.
An outbuilding is used as a boiler room and for storage and workshops.
From the courtyard, a vaulted cellar with three rooms and a covered courtyard complete the property.
Magnificent gardens stretch all around the estate, offering areas of relaxation and serenity close to ponds and rose beds.
Not adjoining the estate is a fully restored 12th-century Romanesque chapel, the embodiment of centuries of spiritual fervour and the history and culture of the Drôme des Collines region.
The property also includes 10 hectares of woodland in a neighbouring commune.
A unique estate, where time has stood still, where history and beauty have merged;
Maison forte: ENERGY CLASS E: / CLIMATE CLASS: C . Estimated average annual energy costs for standard use, based on 2021 energy prices: between €5,320 and €7,260.
Other homes : ENERGY CLASS G: / CLIMATE CLASS: C . Estimated average annual energy costs for standard use, based on 2021 energy prices: between 5,500 and 7,480 euros.
Sandrine MATHIEU (EI) Commercial Agent- RSAC Number: 838 835 486 – Romans sur Isère.
Additional information
- 20 rooms
- 10 bedrooms
- 5 bathrooms
- 3 shower rooms
- 3 floors in the building
- Outdoor space : 188585 SQM
- Parking : 10 parking spaces
- Property tax : 4 188 €
Energy Performance Certificate
- A
- B
- C
- D
- E
- F
- G
- A
- B
- C
- D
- E
- F
- G
Estimated average amount of annual energy expenditure for standard use, established from energy prices for the year 2021 : between 5320 € and 7260 €
Agency fees
-
The fees include VAT and are payable by the vendor
Mediator
Médiation Franchise-Consommateurs
29 Boulevard de Courcelles 75008 Paris
Information on the risks to which this property is exposed is available on the Geohazards website : www.georisques.gouv.fr
