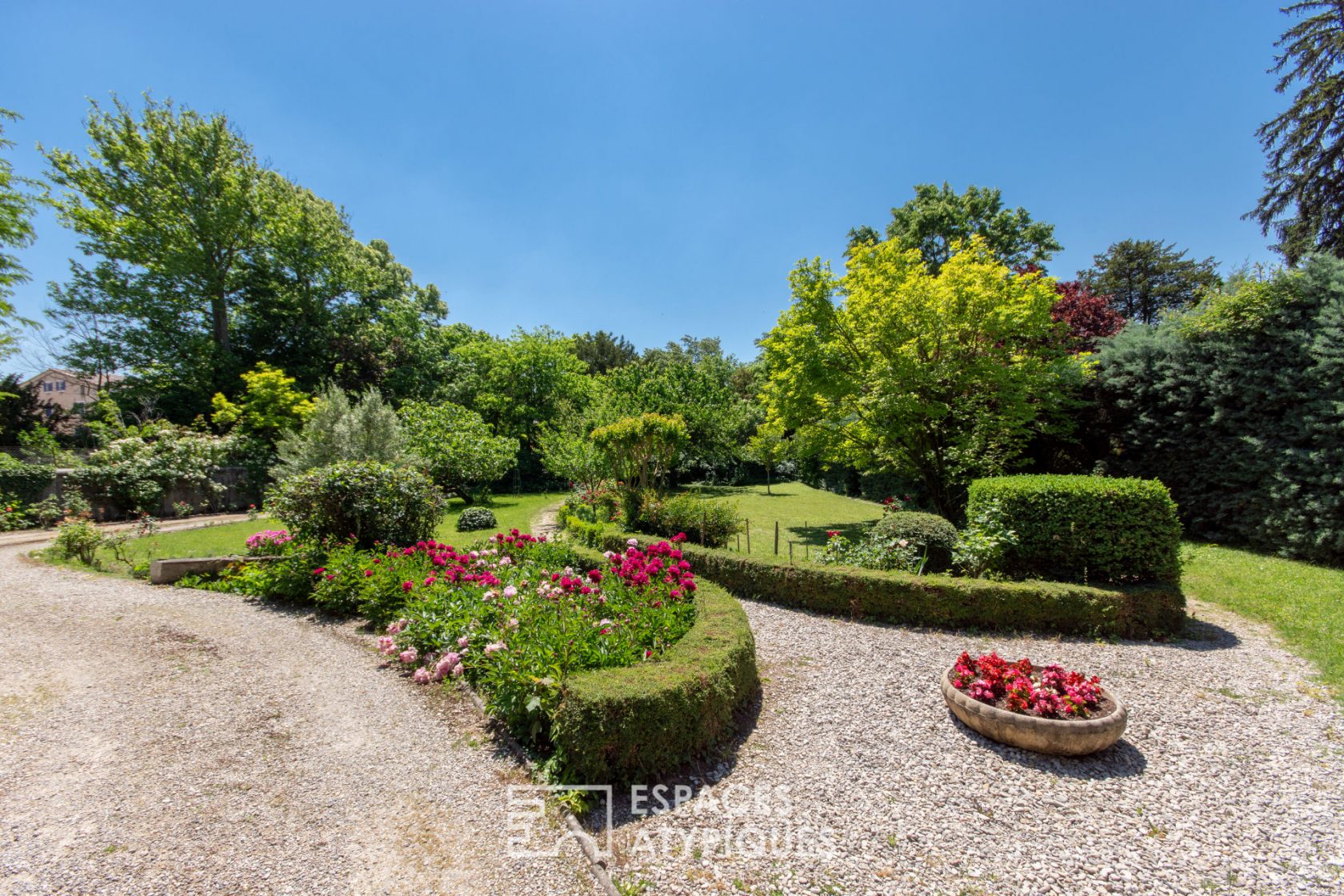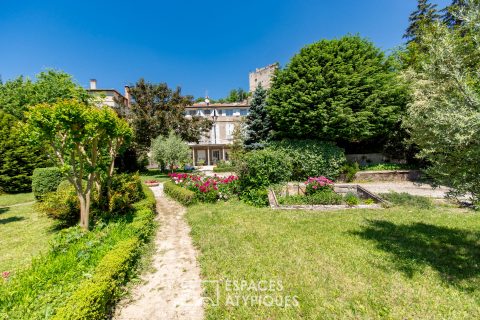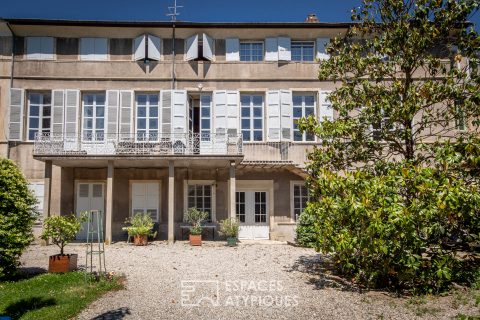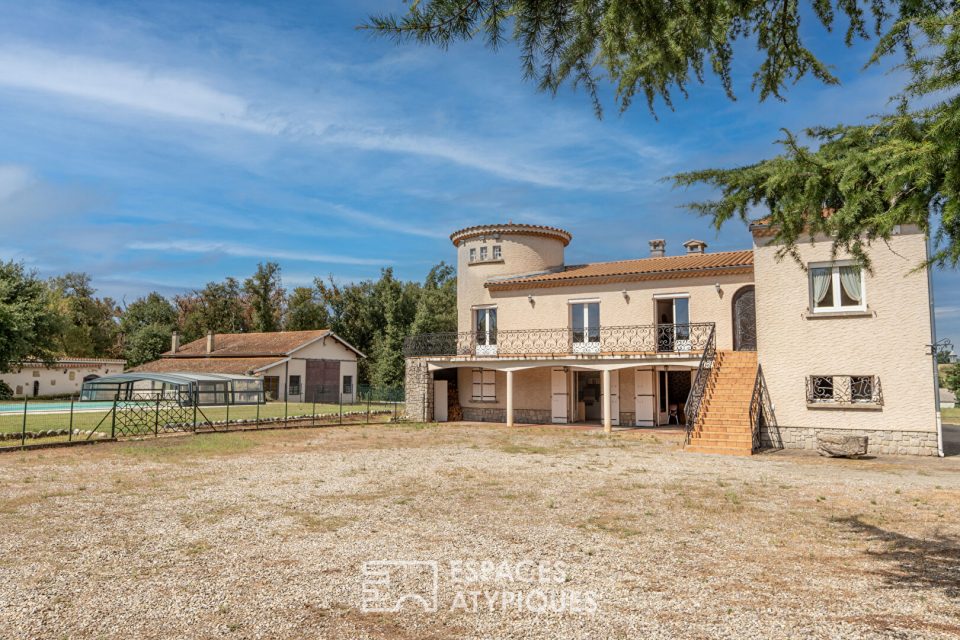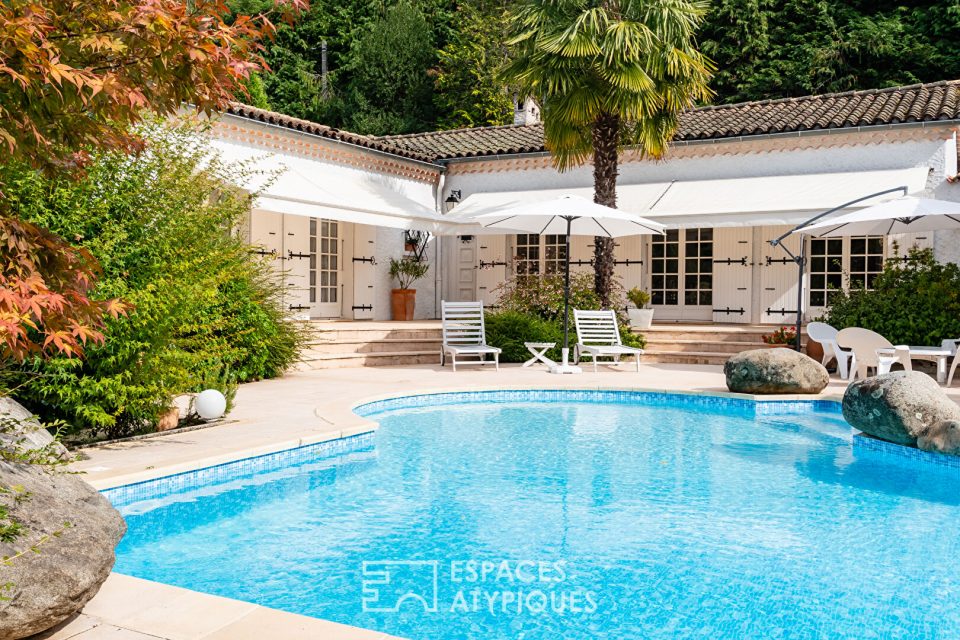
EXCEPTIONAL RESIDENCE IN THE HEART OF CREST
This house is unique. In fact, the Prince of Monaco came to admire it… one of the ceilings! Indeed, the large living room on the ground floor is a painting of the seventeenth century, whose medallion elements are a historical testimony.
Three levels make up this residence, each of about 200 m2.
A garden level first of all, which can be accessed after passing through the wrought iron gate located on the quays, opposite the kiosk. The formal garden features trees, roses and a pond overhung by a small bridge. This garden level is composed of two main rooms for use as a garage or for storage. Nevertheless, faux paintings decorate the walls and ceilings. An inside stairway leads to the ground floor, opening on to an inner courtyard before accessing the Rue de la République.
This crossing property therefore has two flattering addresses!
This first level, which can also be accessed via an outside stairway linking the terrace to the garden, houses on the garden side the lounge with the aforementioned ceiling, a study with also a remarkable ceiling and two bedrooms. The parquet floors are remarkable.
On the street/courtyard side, a large vestibule allows the reception of visitors coming from the street side with large cupboards and a toilet space. A very large laundry room with sandstone tiled floor, a kitchen and a dining room complete this floor.
The staircase leads up to the third level, which is an apartment in its own right. Although the vestibule is just as large as on the ground floor, the layout of the rooms has been optimised to create a number of bedrooms. Thus, in addition to a large kitchen discreetly communicating with the dining room, no less than 6 bedrooms have been fitted out. Three have either a dedicated toilet or shower area. Two share a bathroom. A living room completes this level.
Again in the garden, above no less than 7 spaces totalling nearly 300 m2 of semi-buried cellars with vaulted ceilings, is a remarkable annex, half orangery, half reception room. In need of complete renovation, it could become a truly atypical charming residence of almost 80 m2 in addition to the lower level! A perfectly flat terrace, covered with lawn, is formed by the roofs of the cellars.
Additional information
- 14 rooms
- 8 bedrooms
- 2 bathrooms
- Outdoor space : 2744 SQM
- Property tax : 4 000 €
- Proceeding : Non
Energy Performance Certificate
- A <= 50
- B 51-90
- C 91-150
- D 151-230
- E 231-330
- F 331-450
- G > 450
- A <= 5
- B 6-10
- C 11-20
- D 21-35
- E 36-55
- F 56-80
- G > 80
Agency fees
-
The fees include VAT and are payable by the vendor
Mediator
Médiation Franchise-Consommateurs
29 Boulevard de Courcelles 75008 Paris
Information on the risks to which this property is exposed is available on the Geohazards website : www.georisques.gouv.fr
