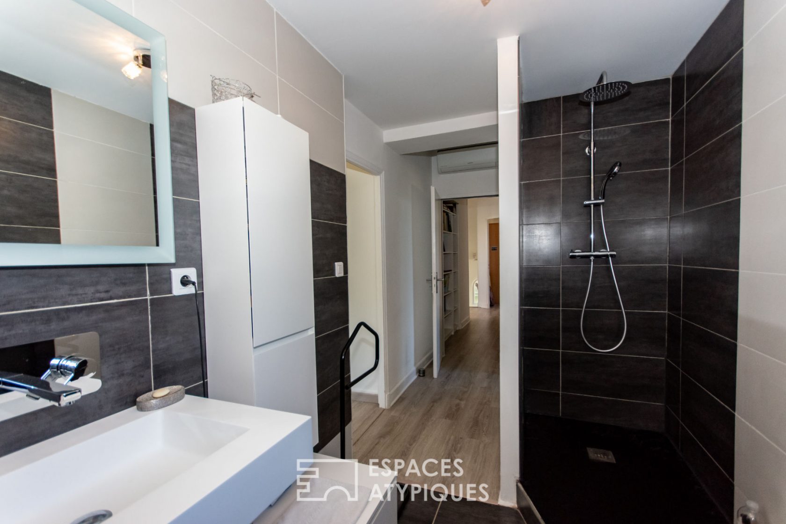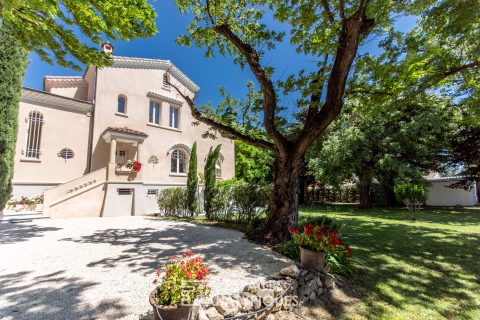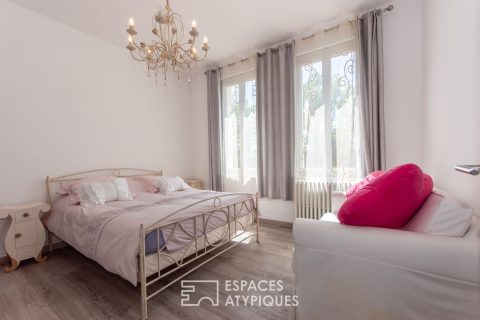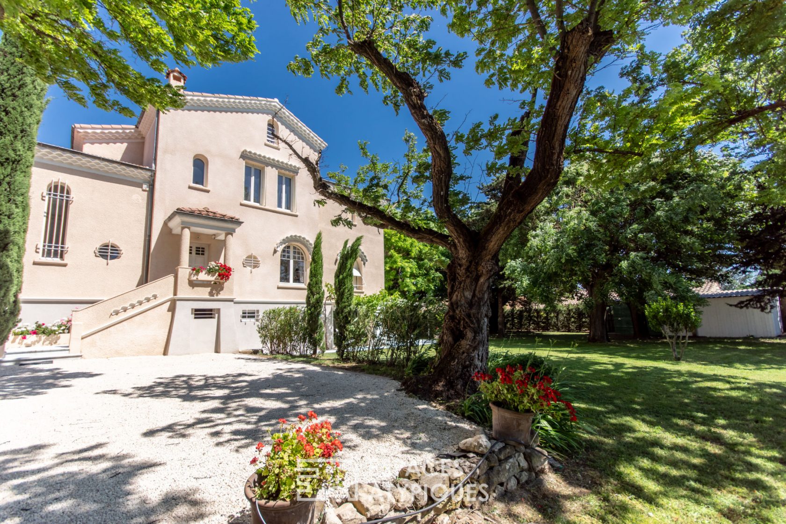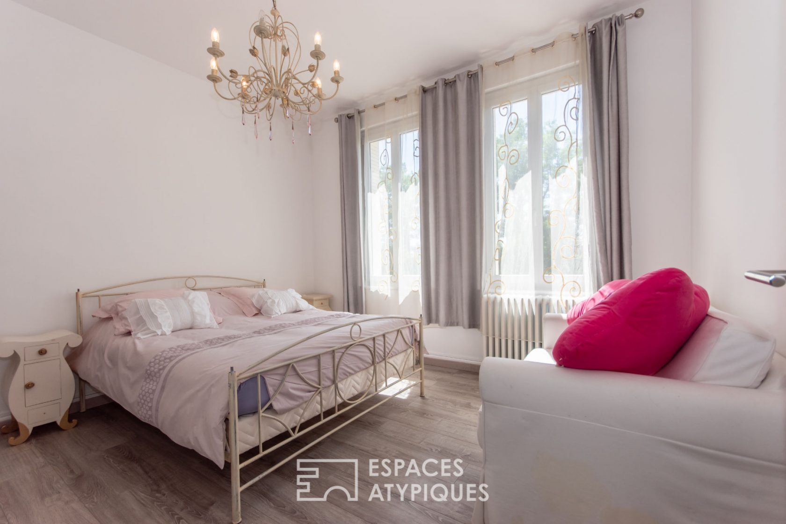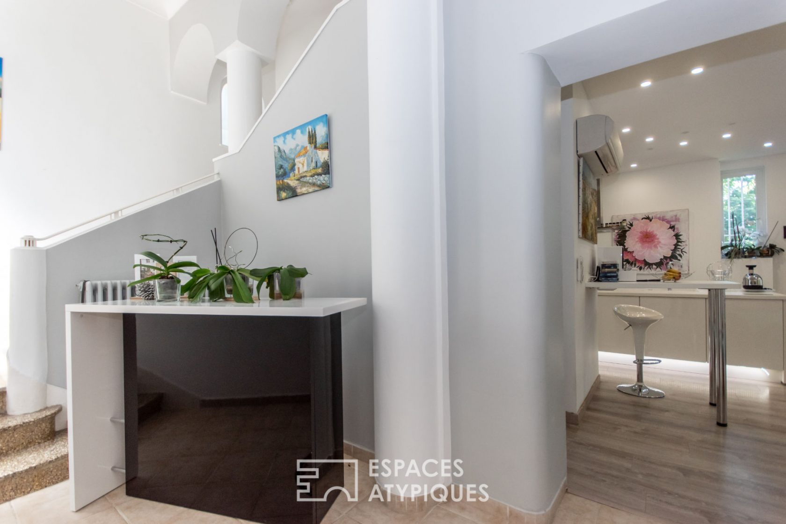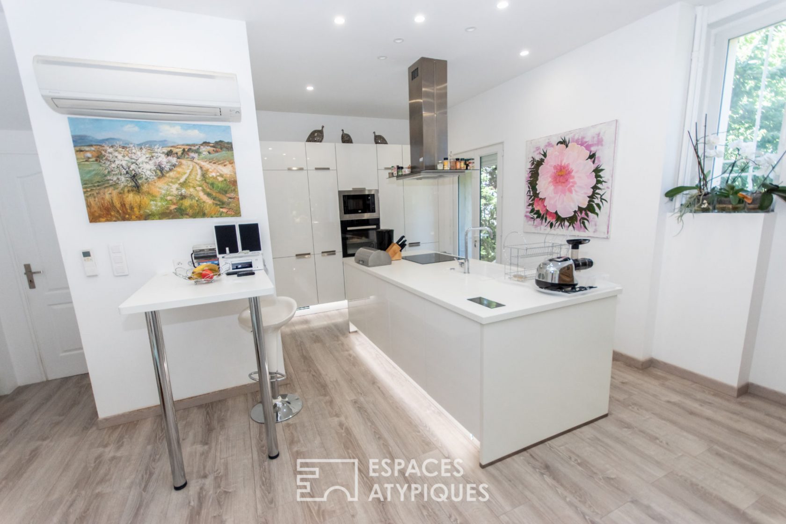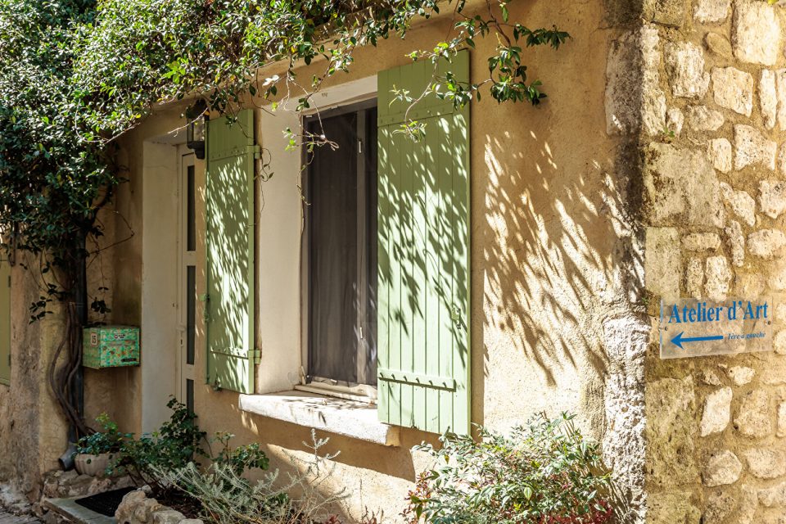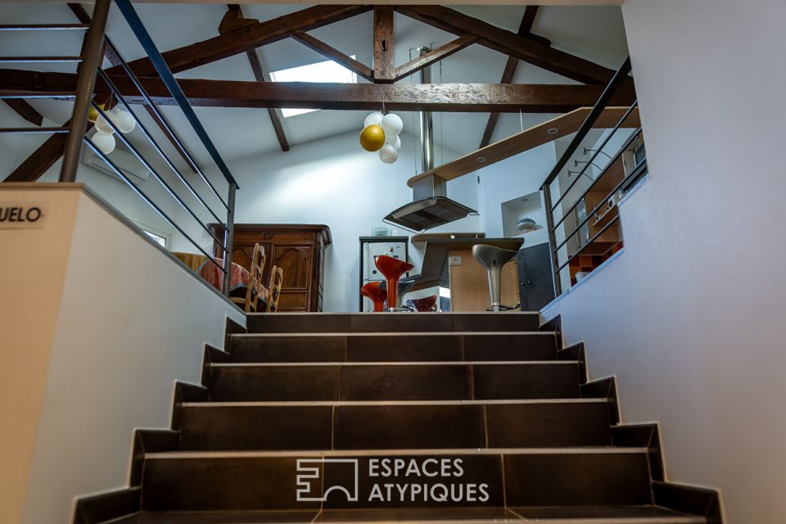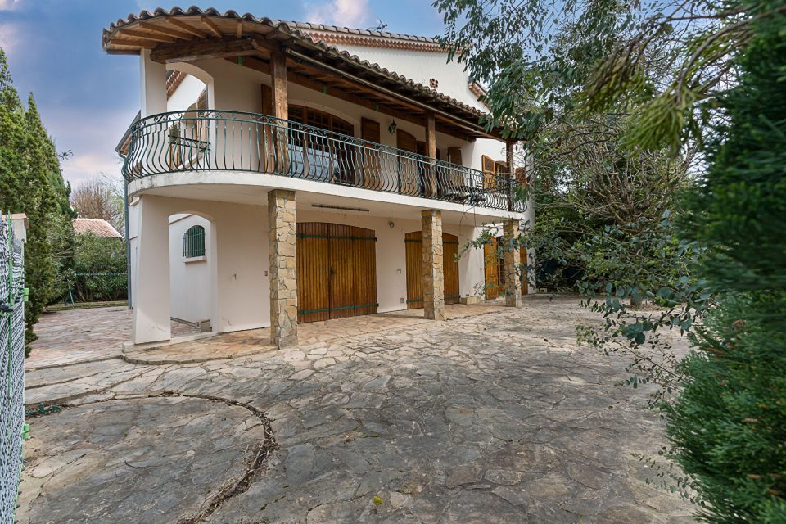
CHARMING HOUSE FROM THE 50S REVISED
In the middle of a large flat plot of 3116 m2 with trees, with a borehole and swimming pool, stands this pretty mansion from the 1950s renovated in 2015: Boiler, exterior joinery, facade, roof, insulation, everything has been replaced , repaired, or updated. No work necessary, unless there is a desire to fit out the attic. The charm operates from the climb of the few steps of the porch sheltered by an eaves supported by two beautiful columns, together which gives the facade the charm of yesteryear of well-born houses. This charm is reinforced by the variety of shape of the openings: traditional, bull’s-eye, transom, rounded, etc. In addition to aesthetics, this multitude brings great interior light to the building. The entrance is of good size (11 m2) and gives access to the office, to the kitchen-dining room, to the basement or to the first floor. The kitchen is modern, lit by spotlights and LEDs embedded in the immaculate white furniture. The organization around a central island is very pleasant, offering large wall cupboards. The open kitchen shares air conditioning with the dining room which leads in a row to the extremely bright living room thanks to its triple exposure. The living room also allows access to the office. Access to the first floor is via the staircase in the entrance hall. We notice in passing the very pretty ramp very “50’s”? The first floor hallway gives access to two bedrooms (13 and 14 m2 approximately), a bathroom and a master suite, which offers the luxury of having annexed a bedroom to make a very good size dressing room. This transformation would be reversible without much work for those who need an additional bedroom.) This air-conditioned master suite therefore includes a 12 m2 dressing room, a bathroom with WC, a 15 m2 bedroom. A staircase goes up to the partially convertible attic (17 m2 with a water point). The basement, partially converted into a very large equipped and furnished summer kitchen of approximately 25 m2, opens onto a terrace of 45 m2. This basement also consists of a large laundry room of 14 m2, a semi-underground cellar of 13 m2, a boiler room and a storage room.
Additional information
- 6 rooms
- 4 bedrooms
- 1 bathroom
- Outdoor space : 3116 SQM
- Property tax : 2 301 €
- Proceeding : Non
Energy Performance Certificate
- A <= 50
- B 51-90
- C 91-150
- D 151-230
- E 231-330
- F 331-450
- G > 450
- A <= 5
- B 6-10
- C 11-20
- D 21-35
- E 36-55
- F 56-80
- G > 80
Agency fees
-
The fees include VAT and are payable by the vendor
Mediator
Médiation Franchise-Consommateurs
29 Boulevard de Courcelles 75008 Paris
Information on the risks to which this property is exposed is available on the Geohazards website : www.georisques.gouv.fr
