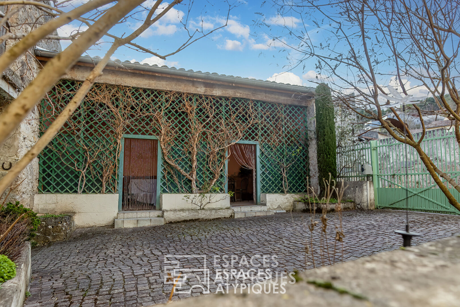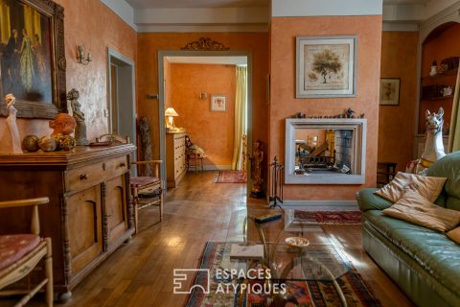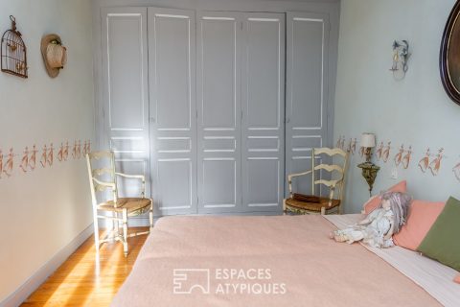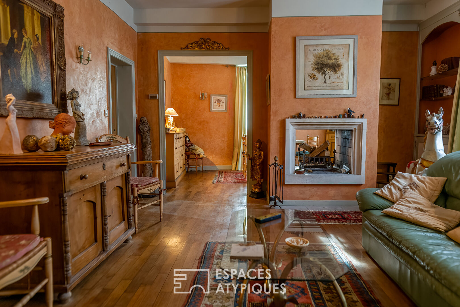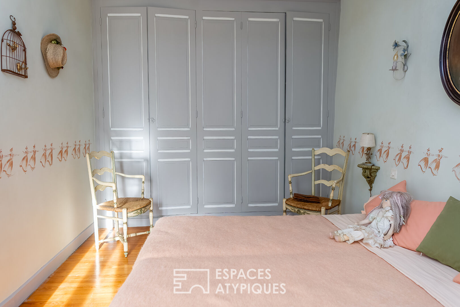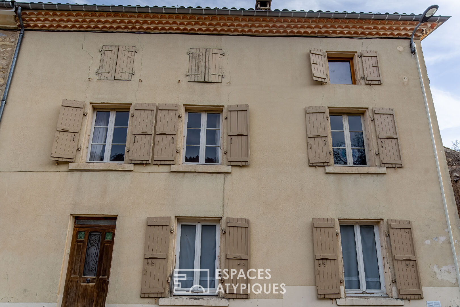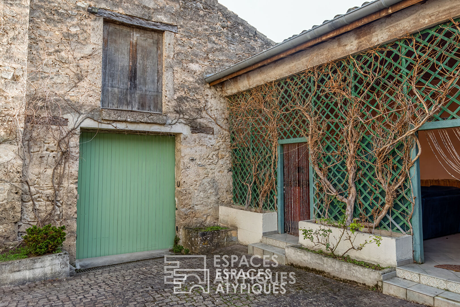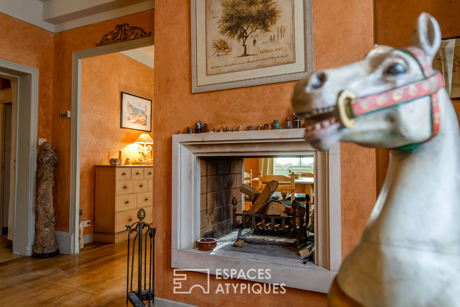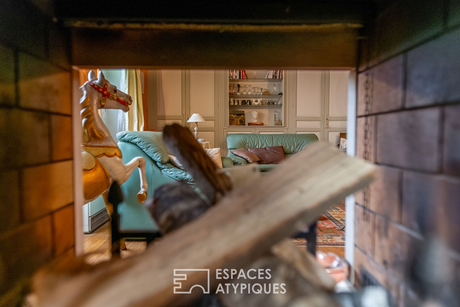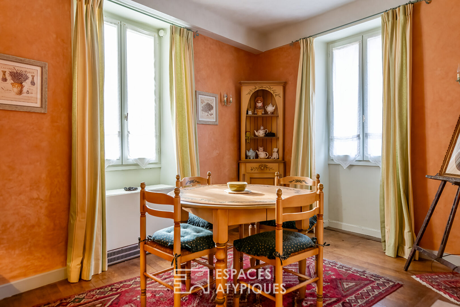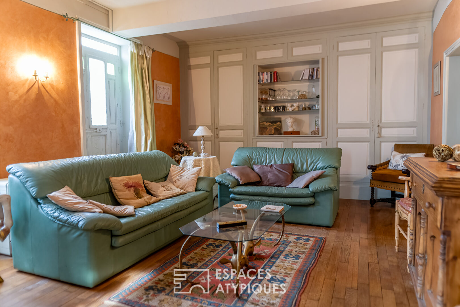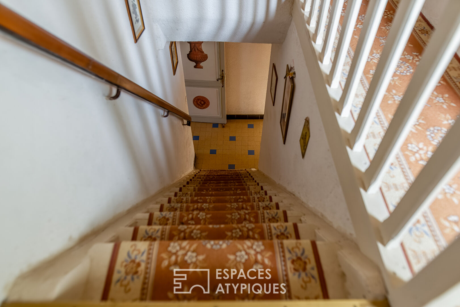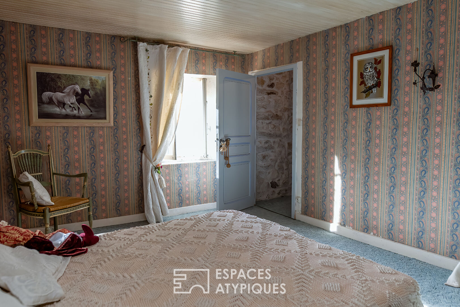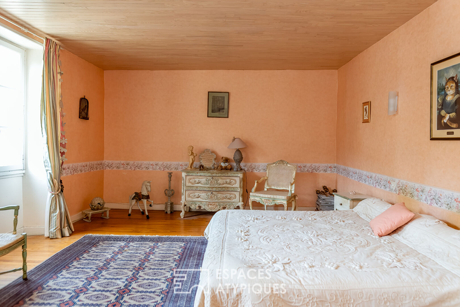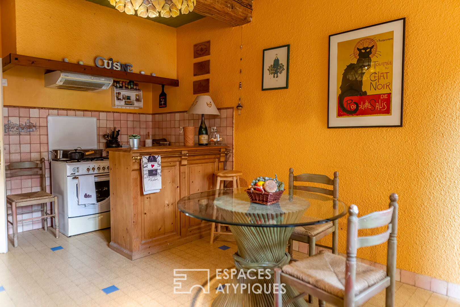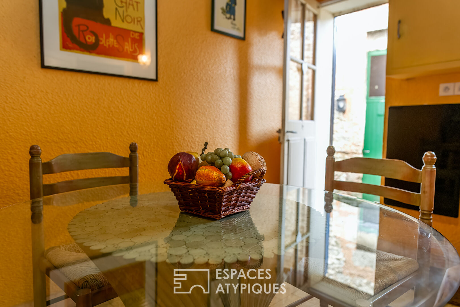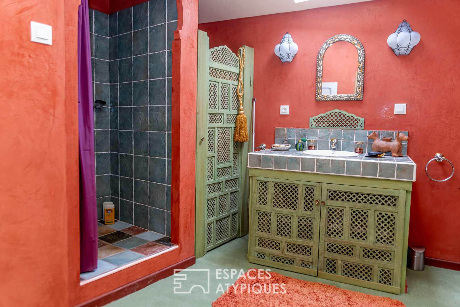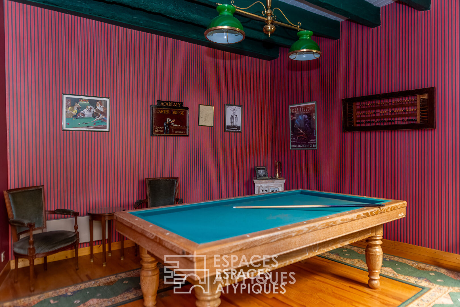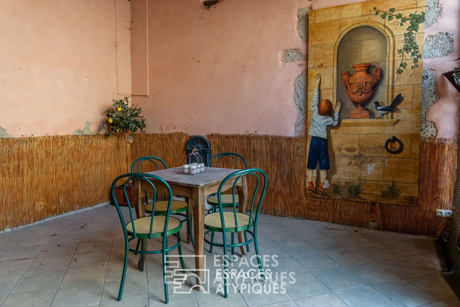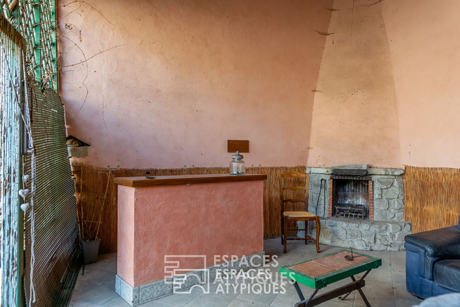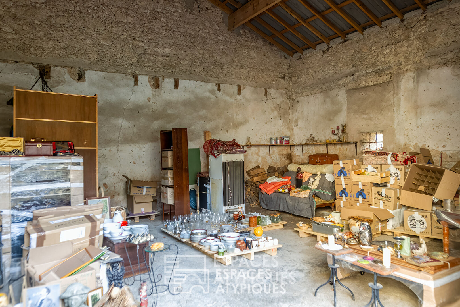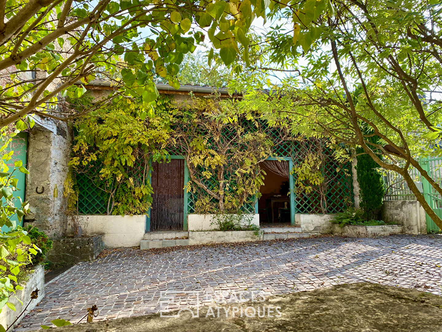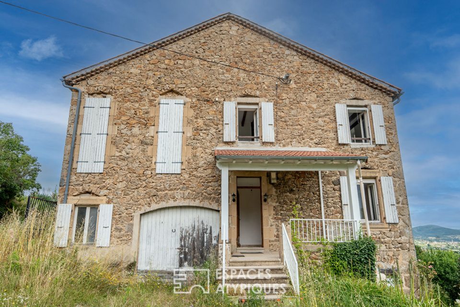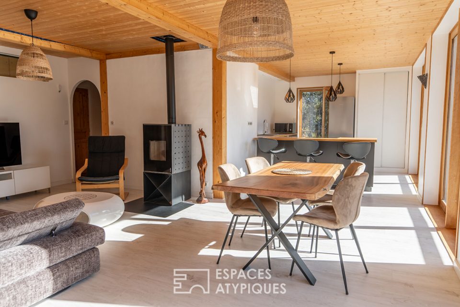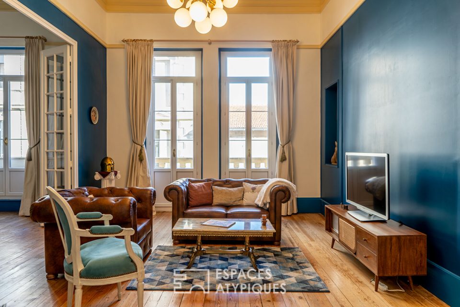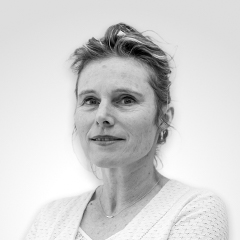
This old village house in the Drôme has the flavor of childhood memories.
This old village house in the Drôme has the flavor of childhood memories.
At the foot of the Vercors, between 400 and over 1000 m above sea level, the small town of Peyrus has a holiday feel. It is prized for the quality of its environment, its walks, its springs, and its dynamism. However, you are here, 20 minutes from the Valence TGV station and 1 hour 15 minutes from Lyon. This family property has been opening its 340 sqm of floor space, from April to October, for decades now. The house rests entirely on its cellars and organizes its 172 sqm of living space and outbuildings, mainly around its staircase. The kitchen leads to its enclosed courtyards, one of which is approximately 70 sqm, paved and adorned with a few lush foliage plants. From there, there is only one step to reach the patio, which shelters your meals in fine weather and enlivens your convivial evenings around a wood fire. Nearby, the gate opens automatically, then a garage, nearly 60 sqm, slides open with its wide wooden door. This space would undoubtedly suit a craftsman or a collector, unless its authenticity inspires you to create a new home in the spirit of a loft. Its height implies that its surface area could be doubled and its openings that it could unfold in the light. Under this same roof, like all renovated here, we also notice a workshop and its laundry room, then next to it, an annex room of 18 sqm, heated and insulated, likely to be suitable for many uses, such as a separate office. In the living room, the original open fireplace is shared with the dining room, so that your guests never leave the warmth of its flame. On the 2 floors offered, there are 3 bedrooms, 2 of which are so large that one can be divided, while the other gives rise to ideas of dormitories. The convertible attic is partly already prepared to become 1 additional bedroom of more than 20 sqm, near the bathroom, like a master suite. Another bathroom is available on the 1st floor, as well as toilets for each of the 3 levels of the house, which could provide a dozen beds. The house faces East, South and West, protected from the North, by its adjoining wall, it is exposed to the quiet street. It was built, however, among a discreet neighborhood and its 165 sqm of outbuildings, a feeling of intimacy. The personalized decor of the place and its tones, reinforce the charm of this harmonious ensemble and provide all the freedoms, those of preserving, or conquering as you wish, between its stone walls, its generous volumes. Housing with excessive energy consumption: G The house, previously a secondary residence, is heated by electric convectors (of uneven age and quality) and 1 open fireplace. Some frames do not yet have double glazing and there is no insulation through the floor (cellar) and through the stone walls (60 cm thick). The roof, in good condition, like the entire structural work, is insulated (15 cm). An audit allows the cost of upgrading work to be estimated. The law requires that the energy performance level of the property, currently class F/G, be between class A and class E from January 1, 2028.
Additional information
- 8 rooms
- 3 bedrooms
- 1 bathroom
- 1 bathroom
- Outdoor space : 300 SQM
- Property tax : 686 €
Energy Performance Certificate
- A
- B
- C
- D
- E
- F
- 575kWh/m².an19*kg CO2/m².anG
- A
- B
- 19kg CO2/m².anC
- D
- E
- F
- G
Estimated average amount of annual energy expenditure for standard use, established from energy prices for the year 2021 : between 5300 € and 7190 €
Agency fees
-
The fees include VAT and are payable by the vendor
Mediator
Médiation Franchise-Consommateurs
29 Boulevard de Courcelles 75008 Paris
Information on the risks to which this property is exposed is available on the Geohazards website : www.georisques.gouv.fr
