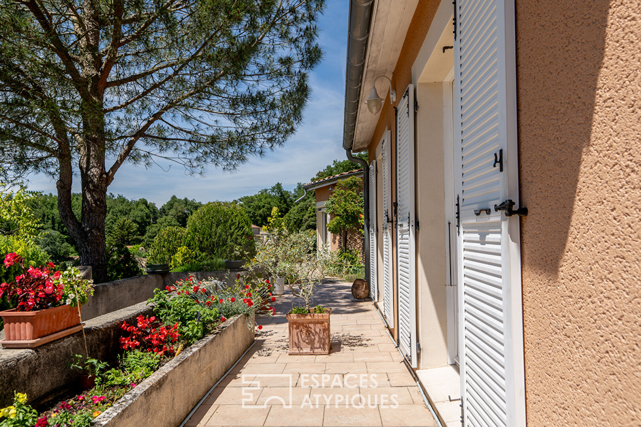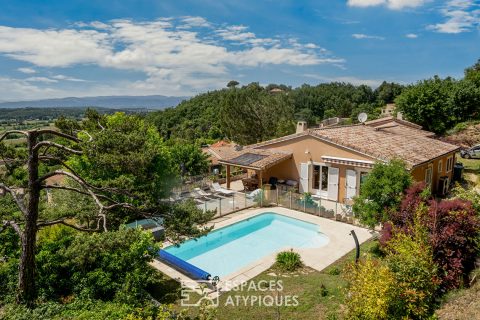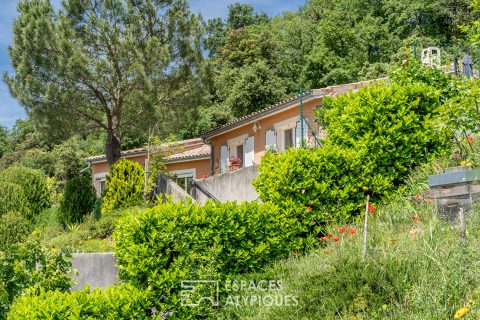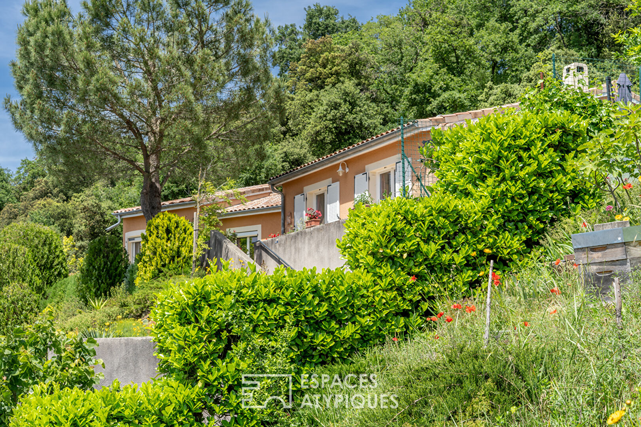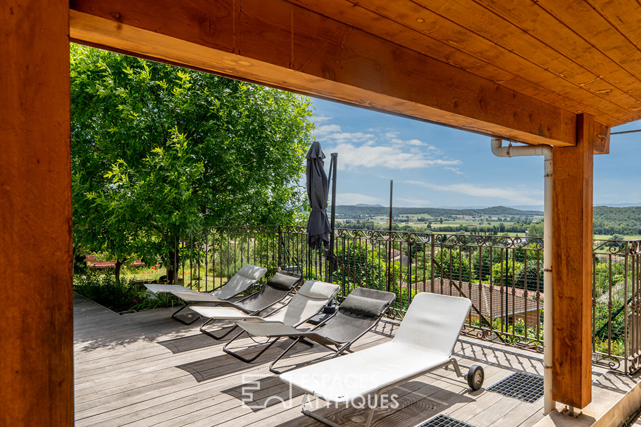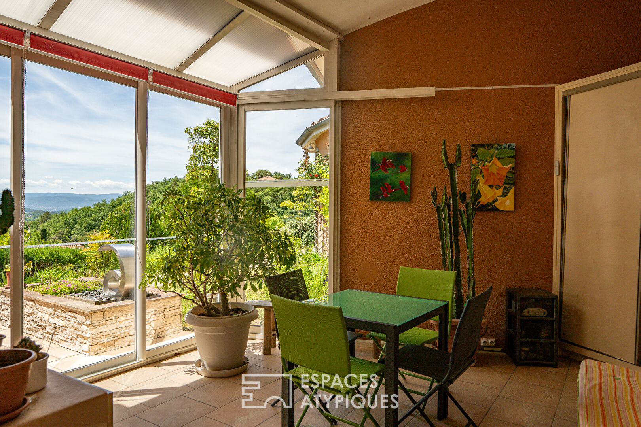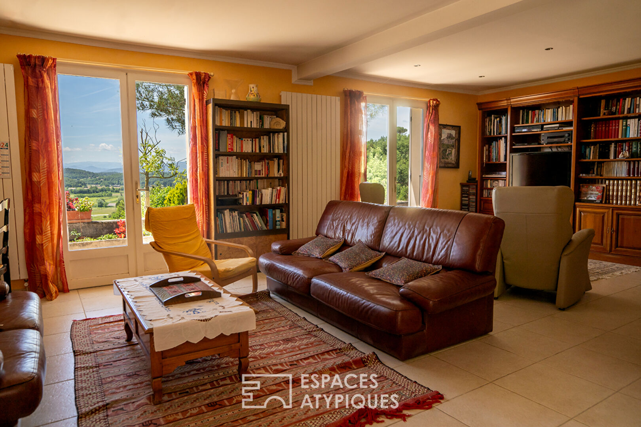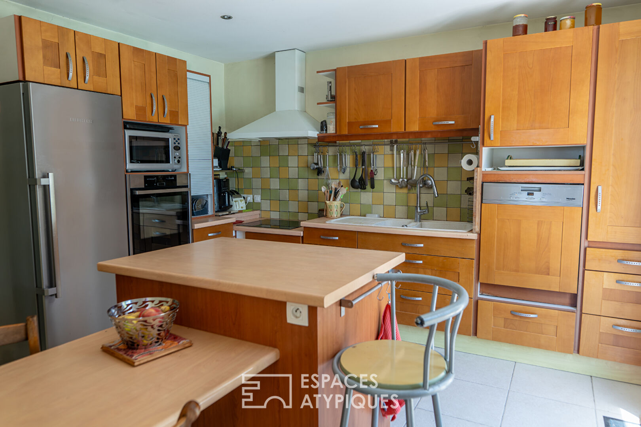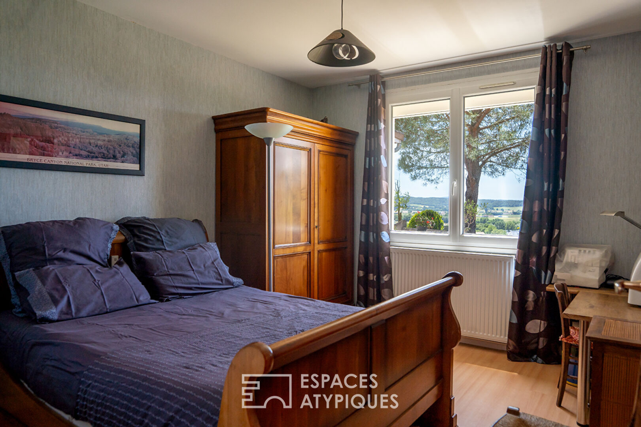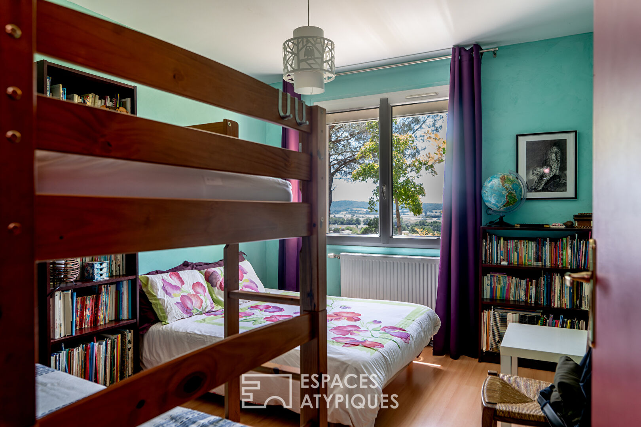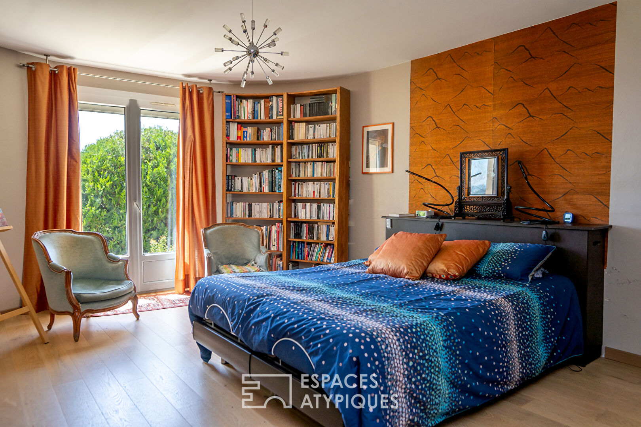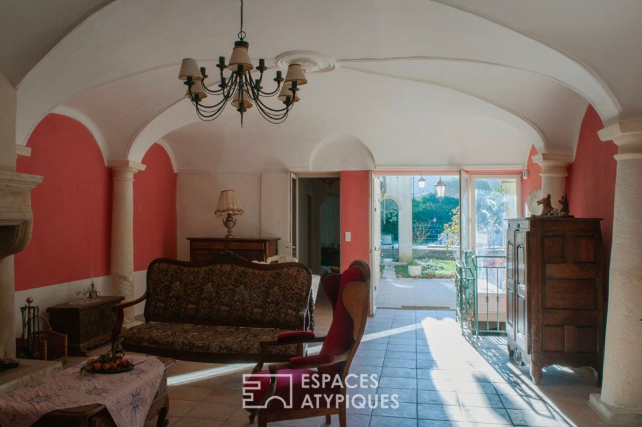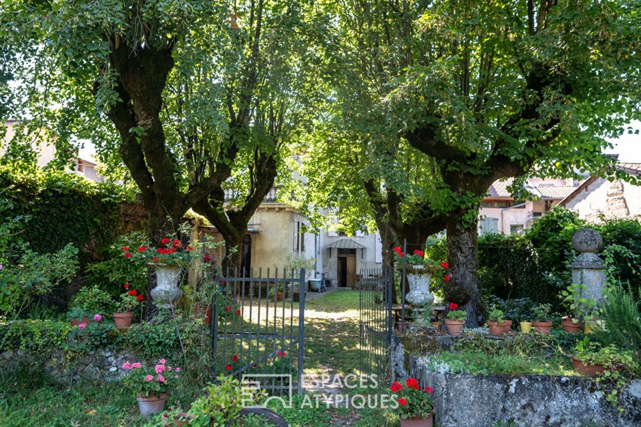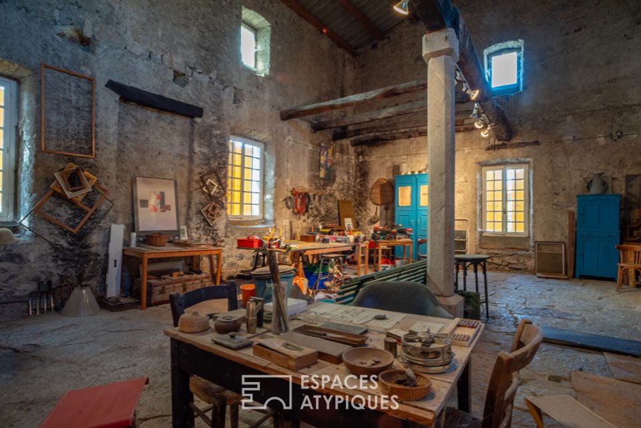
Villa near Valence, with swimming pool, large basement and stunning views!
Une vue imprenable sur la plaine et l'Ardèche, de toutes les pièces
Uninterrupted views of the plain and the Ardèche from every room
As the villa is on a hillside, only the roofs visible below remind us of the presence of neighbours on the other side of the dead-end street. Above the house begins a forest of holm oaks. The house feels like a jewel box. This ideal position in a cove of hills protects the house from the prevailing winds, whether from the north or south.
Cleverly designed by its architect to make the most of the view, all the living areas face west. Every window offers a view of the Valence plain, the Rhône valley, the Ardèche and even the mountains of the Haute-Loire in the distance, providing absolutely sumptuous sunsets.
You enter either from the inside via the garage, or from the garden. The living areas are in the upper part of the house, on a single level. The house is therefore on one level, but you have to climb one flight of stairs to access it.
The separate kitchen is just as comfortable serving the covered terrace by the pool as the dining room. The dining room shares a fireplace with the living room.
A corridor leads to three bedrooms, the bathroom and the utility room. The master suite at the end of the corridor is the largest of the bedrooms. The house is perfectly suited to a family configuration of parents with two children.
The 15 m2 veranda is a place of absolute tranquillity, whether for reading or school activities.
Heated by a heat pump and the fireplace, and supplied with hot water by solar collectors, the house is economical to run and environmentally friendly, with its rainwater recovery system. Summer comfort is also assured thanks to the air conditioning.
The swimming pool is set in lush greenery, with no overlooked areas. It is perfectly secure.
The house has an enormous basement of over 130 square metres, not including the garage (33 m2)! The semi-buried basement includes a shower room, a toilet and a room that could be converted into a fourth bedroom, offering the flexibility of an extra room for family gatherings. The forty square metre workshop is the perfect place to let your talents shine, with a three-phase power supply for powerful machines.
Ideally located, the house is just 20 minutes by car from :
the centre of VALENCE ,
the centre of CREST,
VALENCE TGV station.
On foot, the first shop in Montmeyran is 10 minutes away.
Montmeyran offers the services of 2 banks, 2 café-restaurants, 2 hairdressers, a pharmacy, a health centre, a tobacconist, a post office, a garden centre, a grocery shop, a butcher, a baker, a beautician, an optician, a notary, hairdressers, physiotherapists, a mechanical workshop, etc.
School bus service 5 minutes’ walk away, via a path that crosses the housing estate without heavy traffic.
Numerous cycling and walking routes to the Vercors and Rhône.
Additional information
- 6 rooms
- 3 bedrooms
- 1 bathroom
- 1 bathroom
- Outdoor space : 1693 SQM
- Property tax : 2 625 €
Energy Performance Certificate
- A
- B
- 176kWh/m².an5*kg CO2/m².anC
- D
- E
- F
- G
- 5kg CO2/m².anA
- B
- C
- D
- E
- F
- G
Estimated average amount of annual energy expenditure for standard use, established from energy prices for the year 2021 : between 1530 € and 2120 €
Agency fees
-
The fees include VAT and are payable by the vendor
Mediator
Médiation Franchise-Consommateurs
29 Boulevard de Courcelles 75008 Paris
Information on the risks to which this property is exposed is available on the Geohazards website : www.georisques.gouv.fr
