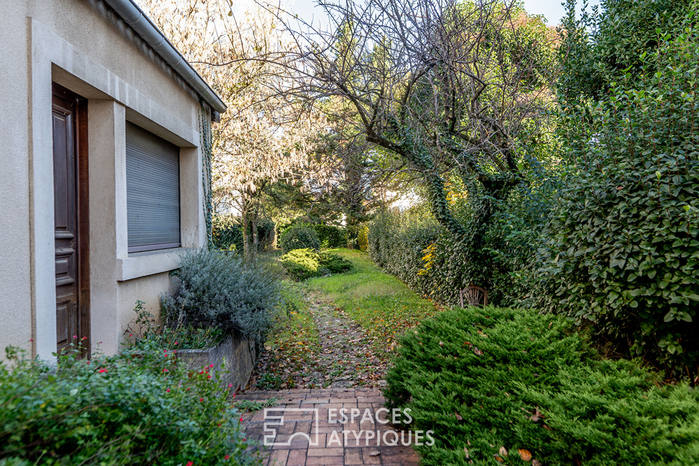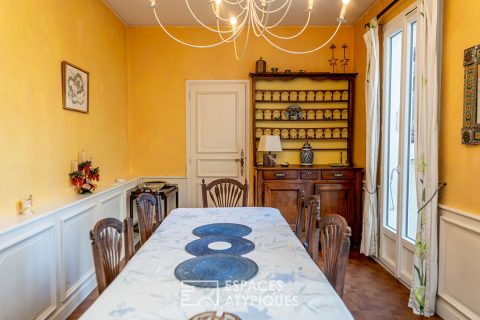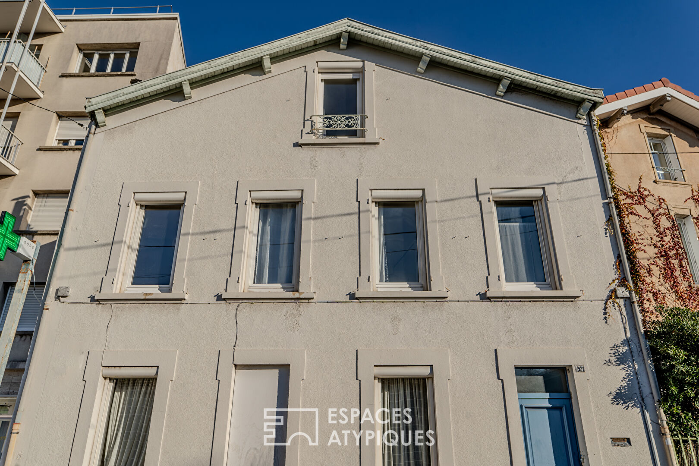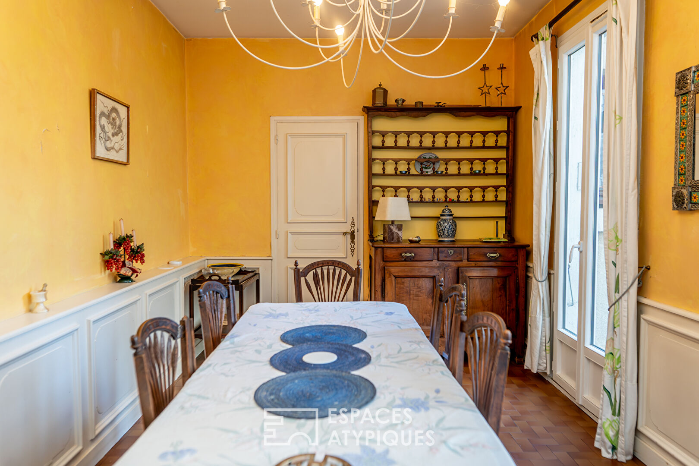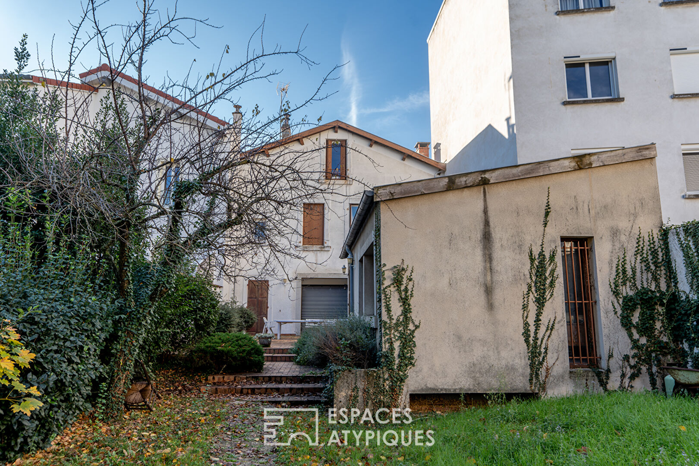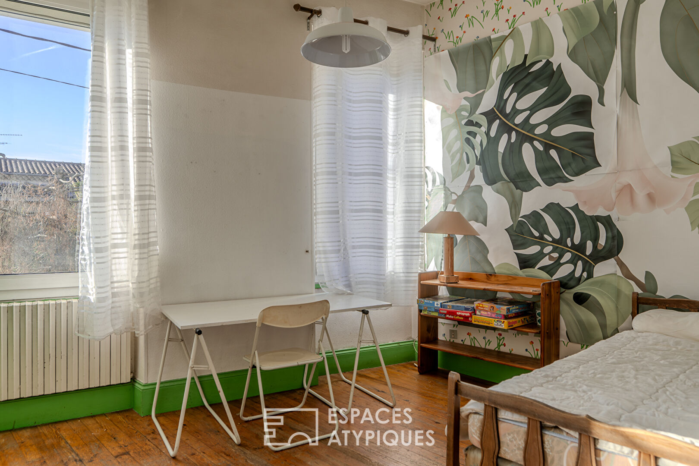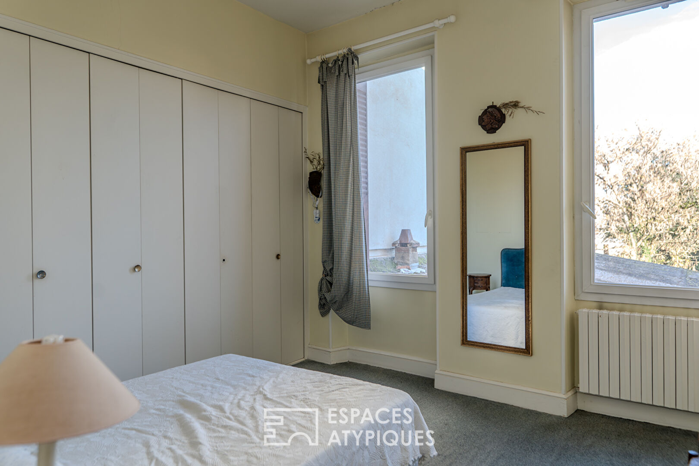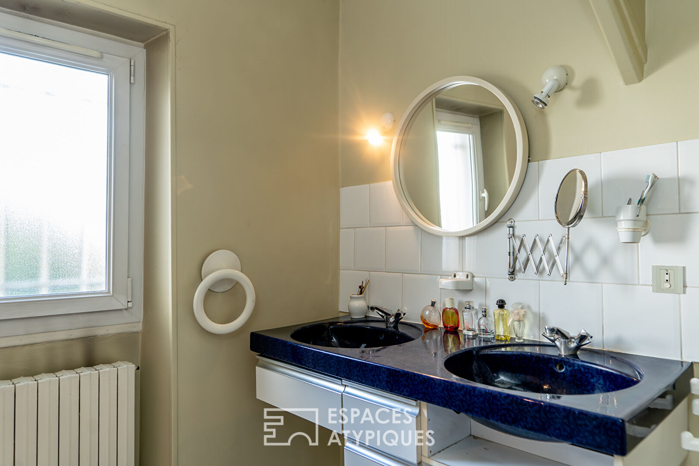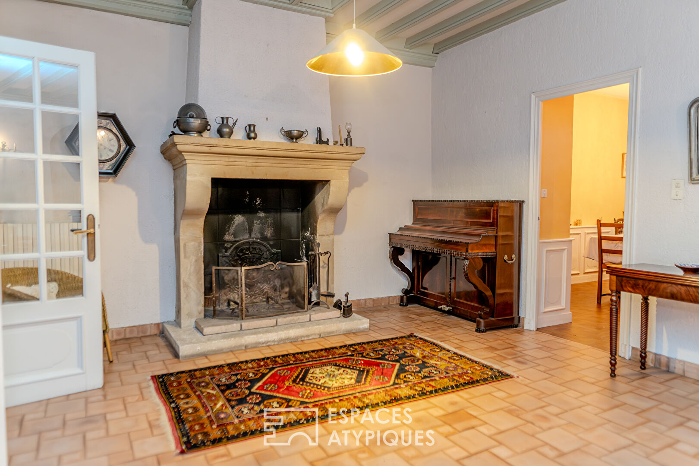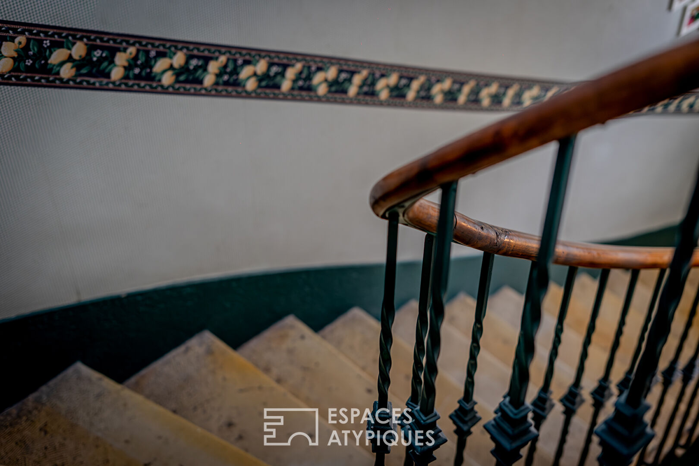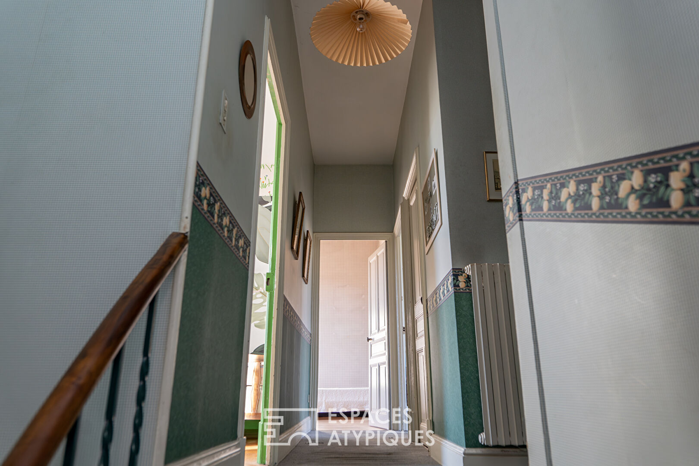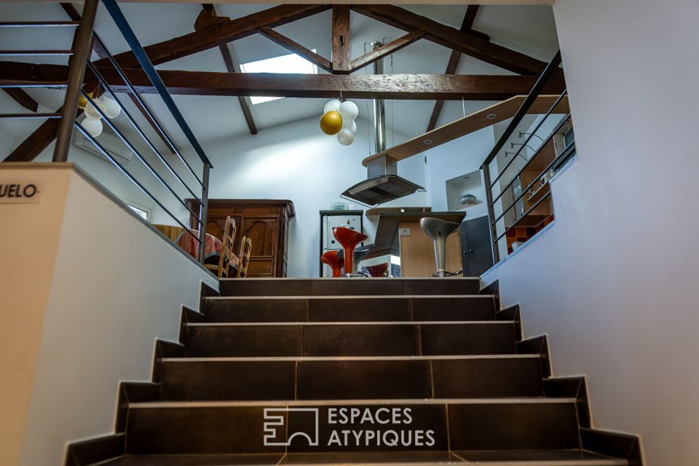
Family home in the centre of Valence
Family home in the centre of Valence
Ideally located in the centre of Valence, this house is close to shops and schools.
Spanning more than 200m2, you’ll find plenty of space that can be adapted to suit your needs, with some general refurbishment required.
The ground floor offers a large living room of 40m2 with a fireplace, a lounge/study, a dining room as well as a small kitchen, a bedroom and a shower room and wc.
On the 1st floor, there are 4 bedrooms and two shower rooms.
On the 2nd floor, there are two additional bedrooms with sloping ceilings.
Finally, the basements offer 3 cellars and a boiler room fitted with a gas-fired boiler.
Outside, there is a large terrace and a vast garden of almost 600 m2. At the far end, an enclosed garage is accessed via a cul-de-sac.
Additional information
- 12 rooms
- 7 bedrooms
- 2 bathrooms
- 1 bathroom
- Outdoor space : 840 SQM
Energy Performance Certificate
- A
- B
- C
- D
- 303kWh/m².an67*kg CO2/m².anE
- F
- G
- A
- B
- C
- D
- 67kg CO2/m².anE
- F
- G
Estimated average amount of annual energy expenditure for standard use, established from energy prices for the year 2021 : between 3650 € and 4980 €
Agency fees
-
The fees include VAT and are payable by the vendor
Mediator
Médiation Franchise-Consommateurs
29 Boulevard de Courcelles 75008 Paris
Information on the risks to which this property is exposed is available on the Geohazards website : www.georisques.gouv.fr
