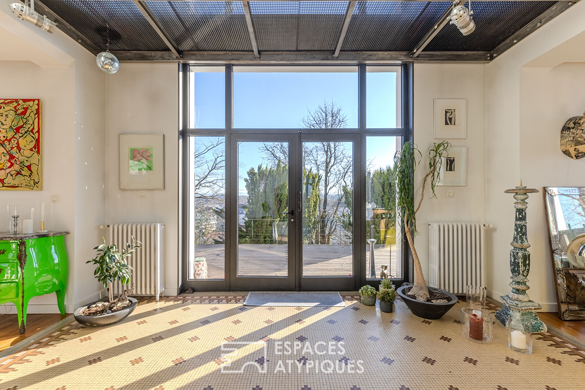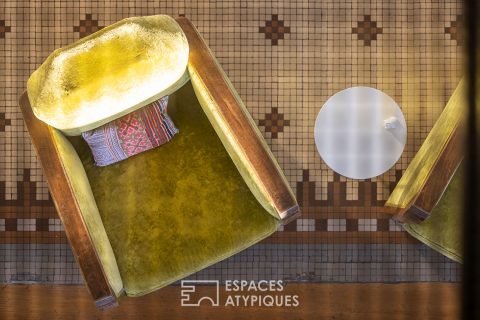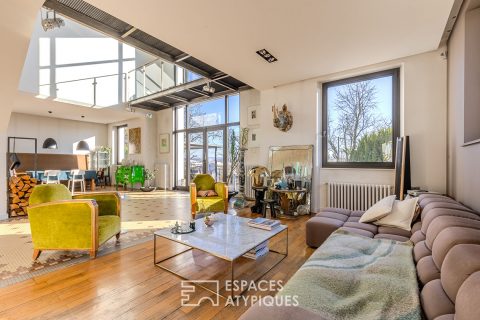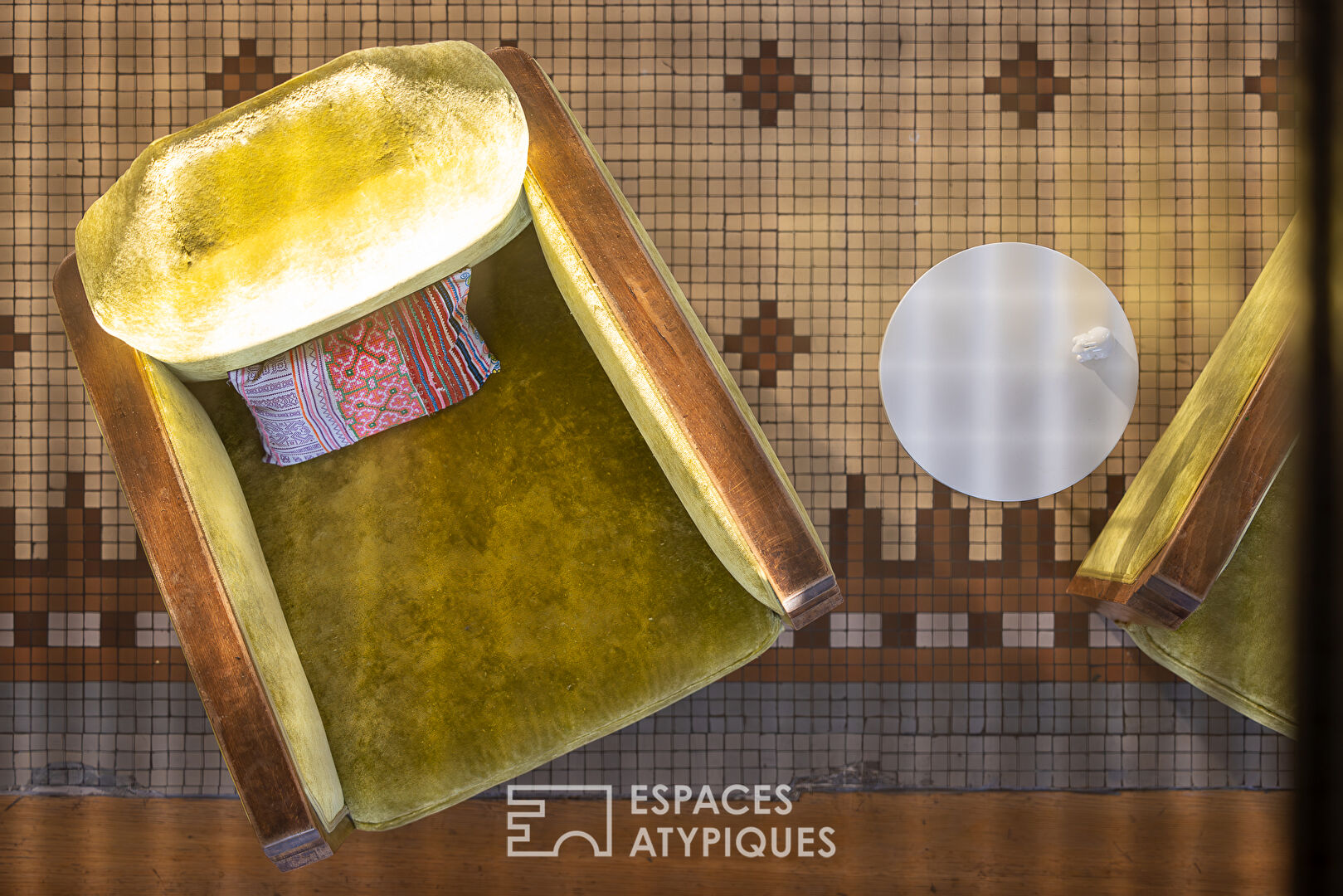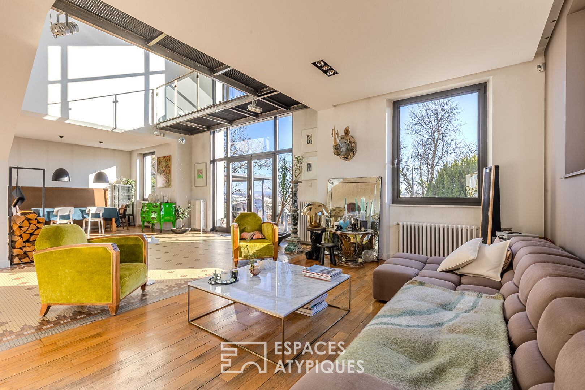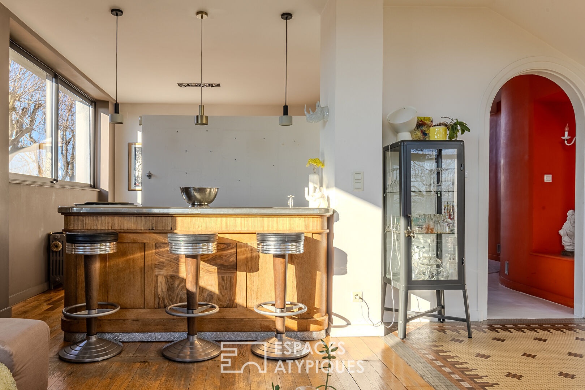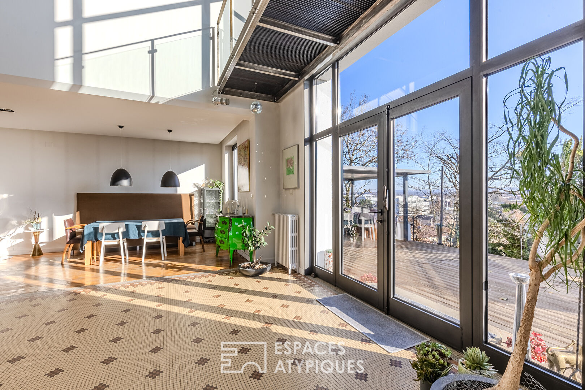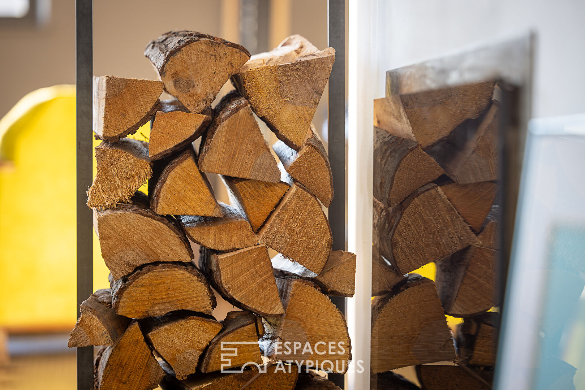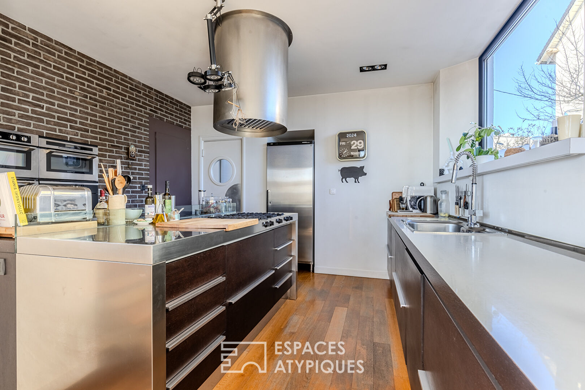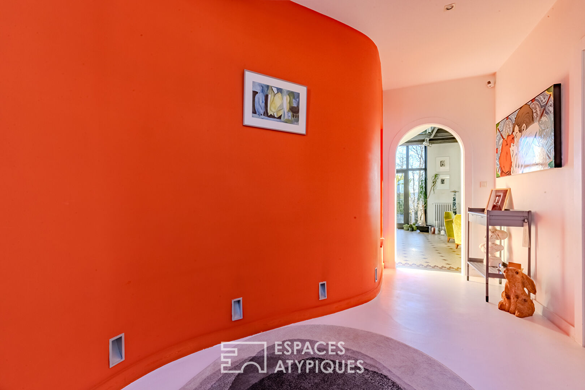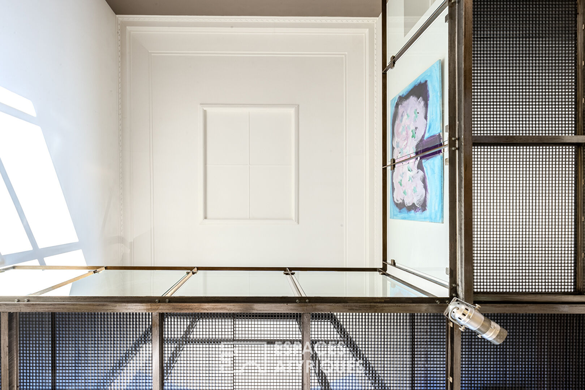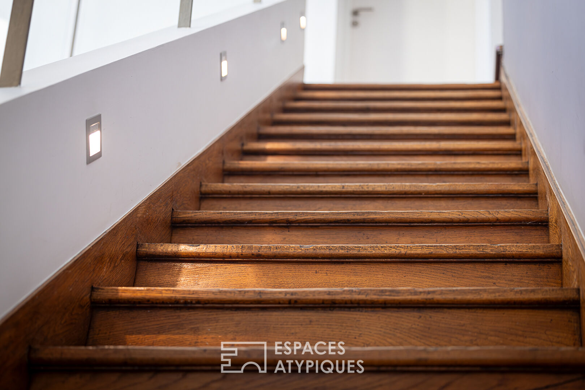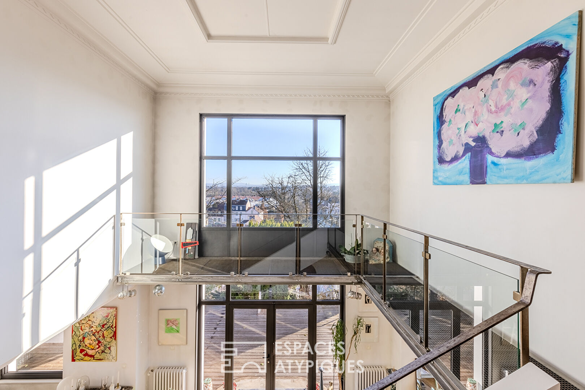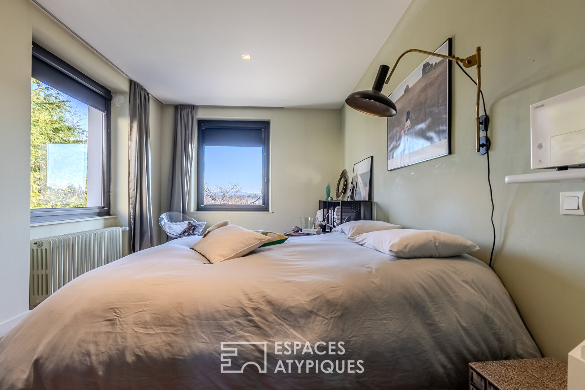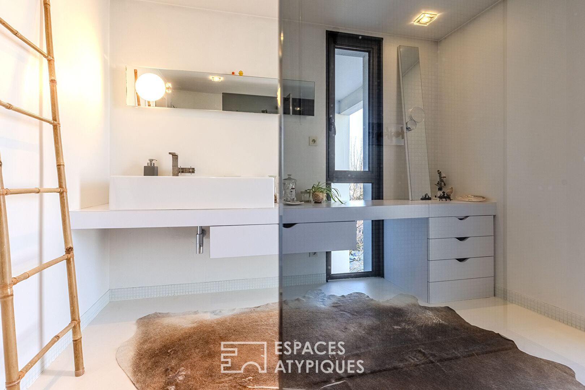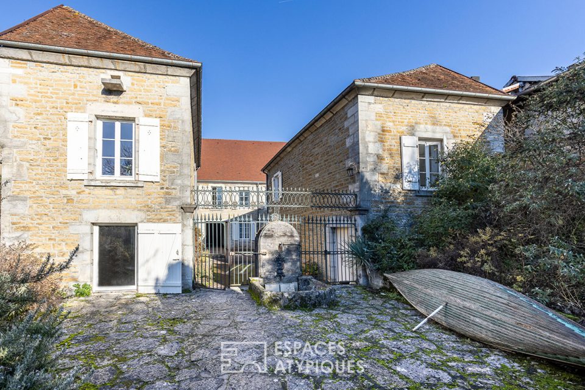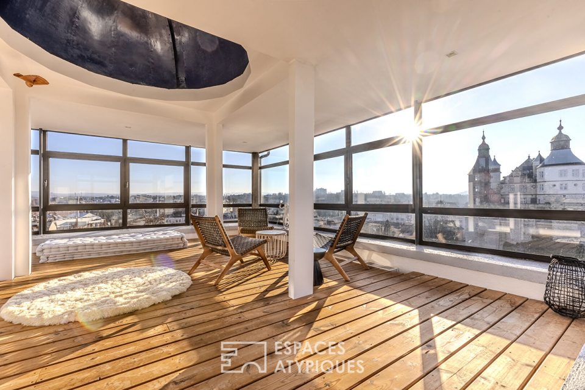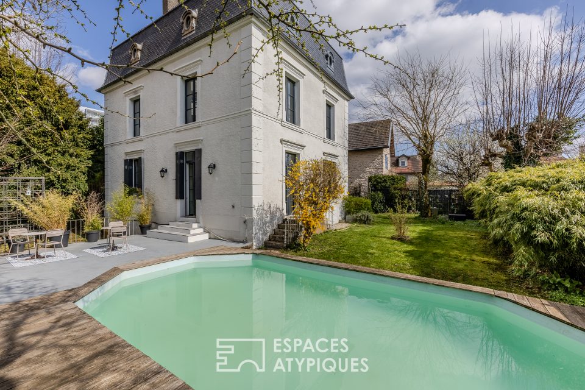
The unique: avant-garde architect’s villa with breathtaking views
The unique: avant-garde architect’s villa with breathtaking views
Overlooking Montbéliard and offering a breathtaking view of the entire city, this completely renovated villa, designed in 1932 by a famous architect, invites you to a unique experience. More than a home, this house with a living area of 245 sqm, already avant-garde for its time, is a setting where comfort and serenity blend harmoniously with visionary architecture. From the entrance, the curved lines and sparkling colors of the entrance hall reveal a warm and refined atmosphere. From there, the perspective already lets you glimpse the light and the panorama that seems to be taking shape in the distance.
In its extension, the vast triple living room, marked by its double height and its numerous openings, offers both volume and brightness. The period elements have been preserved to blend with the modernity of a tasteful renovation. The porcelain stoneware mosaic floor contrasts with the industrial metal railings of the staircase banister. Space lovers will be seduced by the height of more than 6m and by the open volumes which bring fluidity and functionality. On the East side, an open, modern, functional and perfectly equipped kitchen, on the West side, a work space designed by the architect to take advantage of the evening light, conducive to creation. A cloakroom and a back kitchen complete this first level.
It is by an industrial-style staircase leading to a metal gallery that access to the sleeping area is made. Here, two bedrooms each benefit from a beautiful exposure and share a bathroom. A parental space includes a double-exposure bedroom, a shower room and a dressing room. An office completes this floor. This contemporary-style floor has great functionality and will be ideal for receiving a family.
The jewel of this villa is revealed on the upper floor by taking an almost hidden staircase, here a unique room is revealed where time stands still. Offering a 360° panoramic view of the rooftops of Montbéliard and the surrounding area, this space, both intimate and spectacular, becomes the perfect place to meditate, read or simply contemplate the beauty of the landscape. Described since its construction in 1932 as “a bold masterpiece”, this villa reflects a rare harmony between architectural innovation and living comfort. With its unique setting, generous volumes and warm atmosphere, this residence is much more than a house: it is a place to live where you instantly feel at home, an extraordinary art of living.
ENERGY CLASS: C / CLIMATE CLASS: C Estimated average amount of annual energy expenditure for standard use, established from 2021 energy prices: between EUR1,863 and EUR2,521 Information on the risks to which this property is exposed is available on the Géorisques website: www.georisques.gouv.fr Olivier GLEIZE (RSAC 979903763): 07.86.00.73.69
Additional information
- 5 rooms
- 3 bedrooms
- 1 bathroom
- 1 bathroom
- Floor : 2
- 2 floors in the building
- Outdoor space : 1053 SQM
- Parking : 3 parking spaces
- Property tax : 2 993 €
Energy Performance Certificate
- A
- B
- 145kWh/m².an21*kg CO2/m².anC
- D
- E
- F
- G
- A
- B
- 21kg CO2/m².anC
- D
- E
- F
- G
Agency fees
-
The fees include VAT and are payable by the vendor
Mediator
Médiation Franchise-Consommateurs
29 Boulevard de Courcelles 75008 Paris
Information on the risks to which this property is exposed is available on the Geohazards website : www.georisques.gouv.fr
