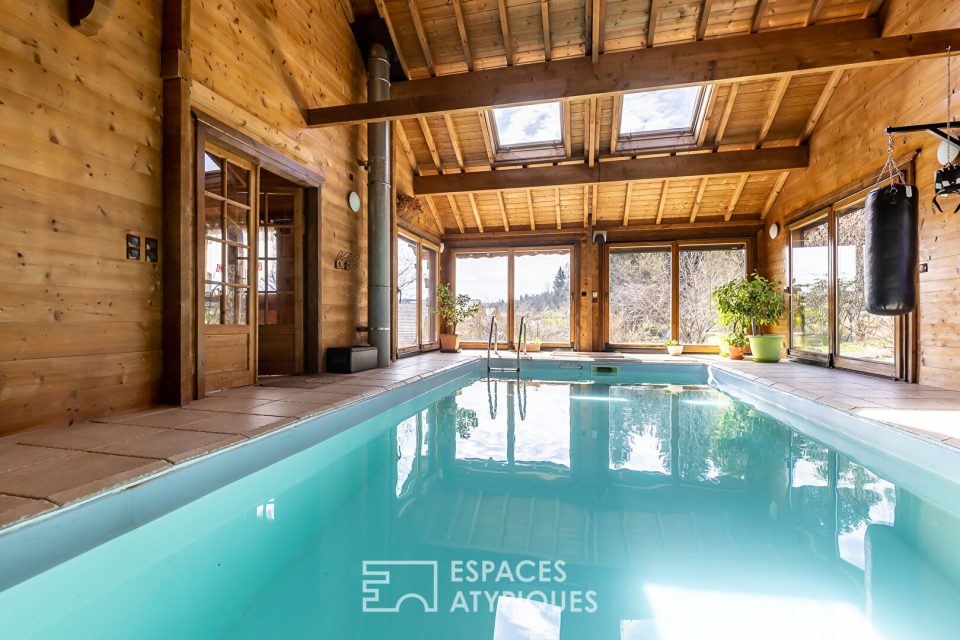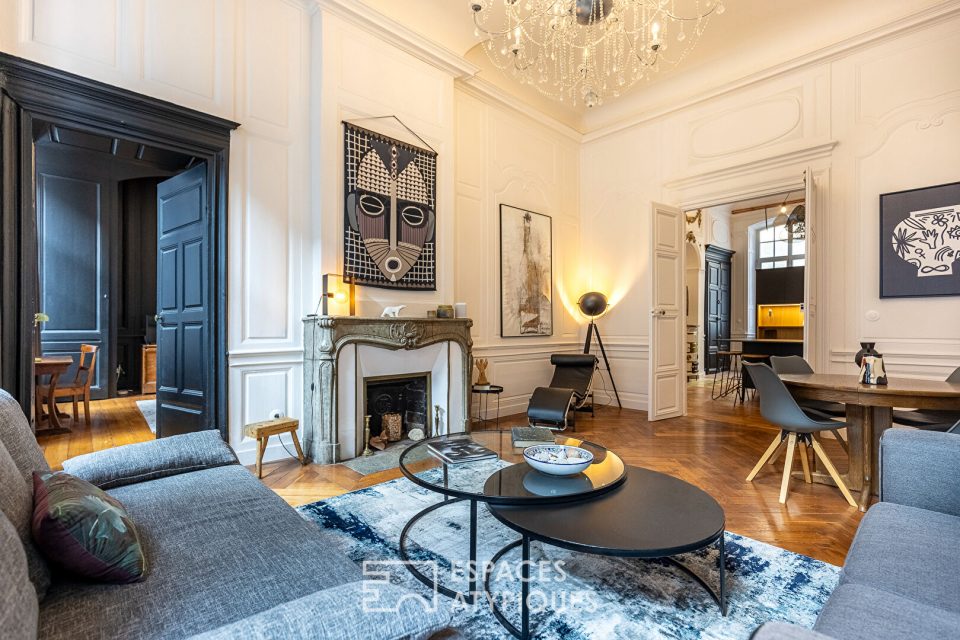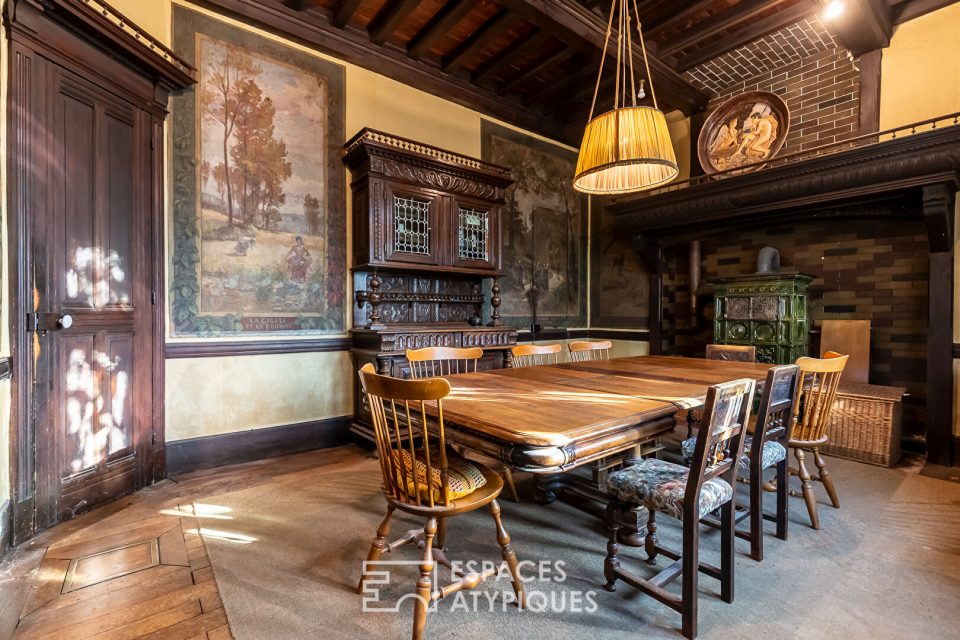
The 18th century castle farm
The 18th century castle farm
Close to Besançon, nestled in a charming and peaceful town, stands the farm of an 18th century castle. The latter, covered in lime, has regained all its splendor thanks to a meticulous renovation undertaken by its owners. Now listed as a historical monument, the building offers a living environment combining history and comfort. The farm is spread out over several distinct spaces, each with its own character. The main living area, with a surface area of approximately 410 sqm, opens onto a dining room where wood and stone blend harmoniously, dominated by a period fireplace, proudly bearing the date 1701 on its plaque. To the right, an authentic kitchen equipped with a real bread oven opens onto the pantry, housed in the tower, an emblematic element of the farm. Upstairs, a landing, which can be used as an office or games room, serves three bedrooms all equipped with private bathrooms with toilets. Two of them are decorated with mezzanines, which double the number of beds, and built-in cupboards, thus offering modern comfort in a historic setting. To the left of the main entrance, a large living room reveals its exposed beams and solid wood floor, heated by a wood stove. This room gives access to a vaulted stone cellar, suitable for the creation of a tasting area, perfect for lovers of fine wines. Continuing the visit, a few steps lead to the other wing of the building. A corridor with built-in cupboards leads to a second kitchen-dining room, extended by an adjoining living room. Two additional bedrooms, each with their own shower room and toilet, complete this space. One of these bedrooms offers direct access to a small green courtyard, with a view of the neighboring castle and its country garden. A workshop of approximately 160 sqm, accessible via the interior courtyard or via other entrances to the building, completes this exceptional estate. Currently equipped with various woodworking machines, this versatile space could be transformed into a beautiful reception room, according to the aspirations of its future owners. Its services, such as the 160 sqm workshop, with its potential for redevelopment, add an additional dimension to this unique property. The small independent apartment of approximately 40m2 and the garden complete this idyllic picture and offer multiple possibilities of use. From a tourist point of view, the place is attractive and is already suitable for an activity such as guest rooms near Besancon. The number of beds in the current layout is 14, but can be much higher. Listed as a historical monument and carefully restored, this castle farm offers an exceptional living environment where history blends harmoniously with modernity. It is an invitation to live in a place full of character, comfort and authenticity with energy performance that is out of the ordinary for this type of building. ENERGY CLASS: C, CLIMATE CLASS: C. Estimated average amount of annual energy expenditure for standard use, based on 2021 energy prices: between 4,970 and 6,770 euros. Information on the risks to which this property is exposed is available on the Géorisques website for the areas concerned. Rosalie FEURTET (RSAC 919544106): 0646671430
Additional information
- 11 rooms
- 7 bedrooms
- 6 shower rooms
- Outdoor space : 900 SQM
- Property tax : 1 600 €
Energy Performance Certificate
- A
- B
- 155kWh/m².an25*kg CO2/m².anC
- D
- E
- F
- G
- A
- B
- 25kg CO2/m².anC
- D
- E
- F
- G
Estimated average amount of annual energy expenditure for standard use, established from energy prices for the year 2023 : between 4970 € and 6770 €
Agency fees
-
The fees include VAT and are payable by the vendor
Mediator
Médiation Franchise-Consommateurs
29 Boulevard de Courcelles 75008 Paris
Information on the risks to which this property is exposed is available on the Geohazards website : www.georisques.gouv.fr




















