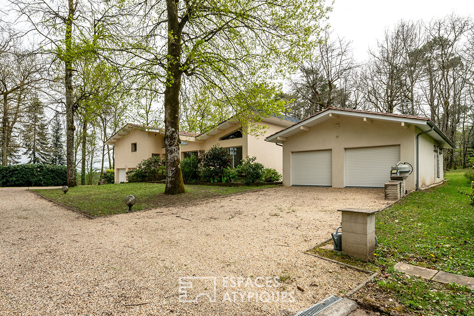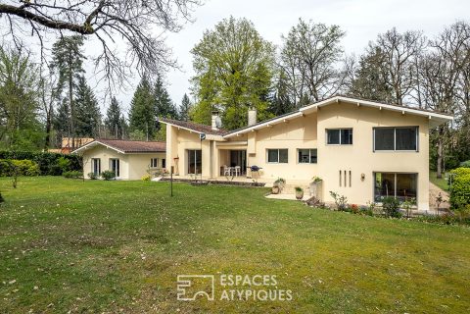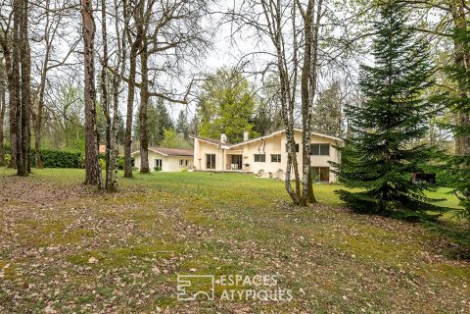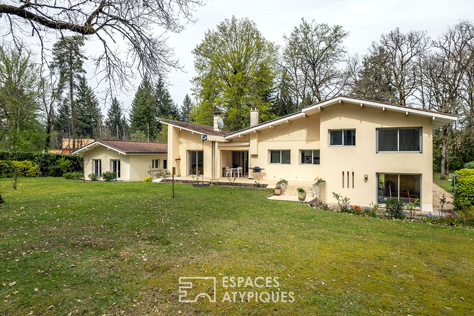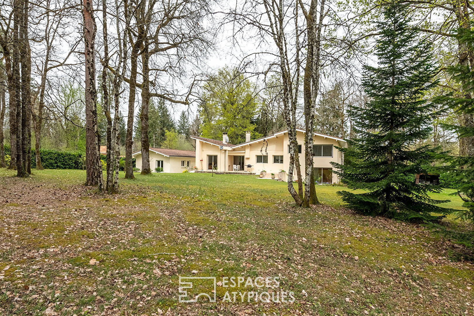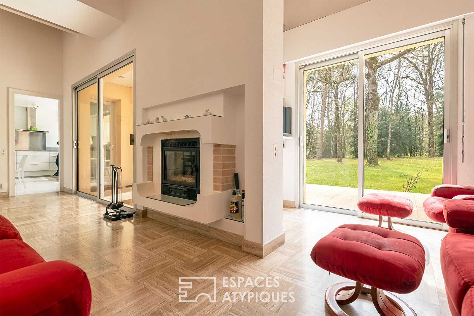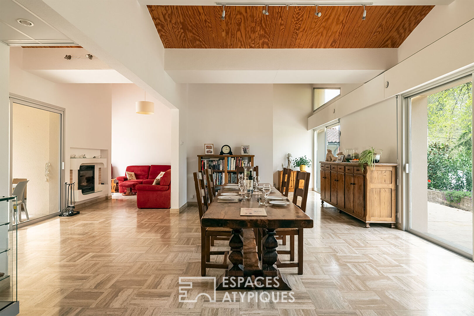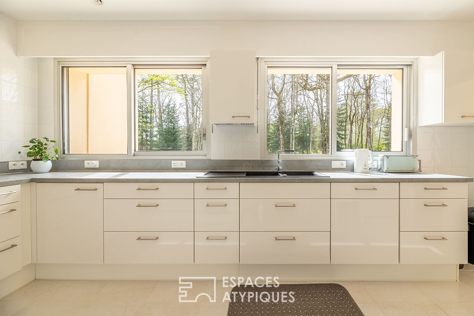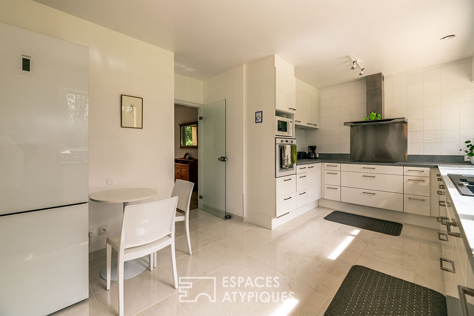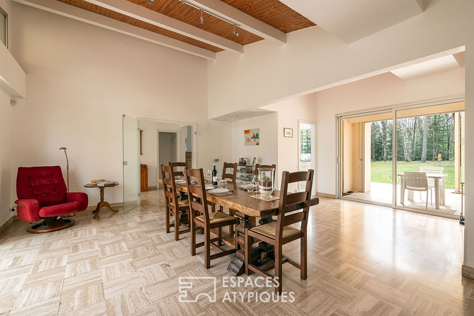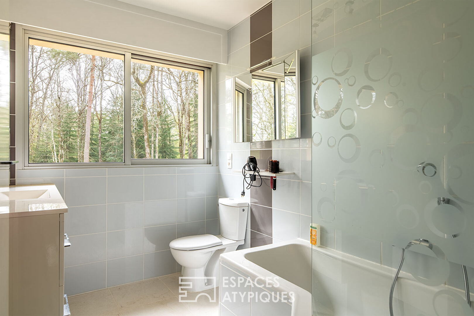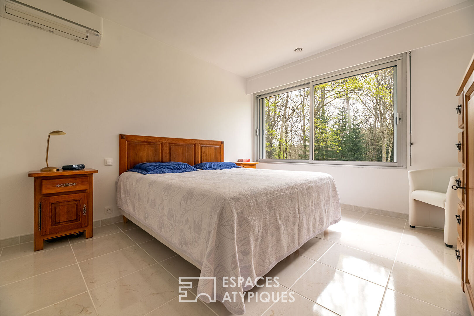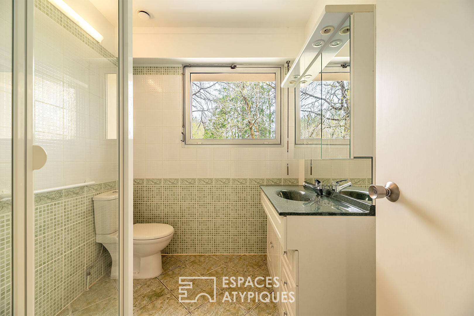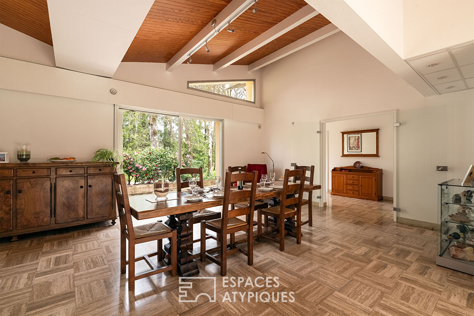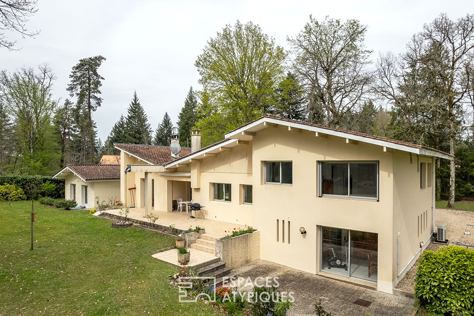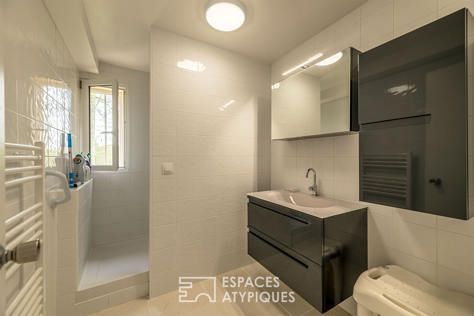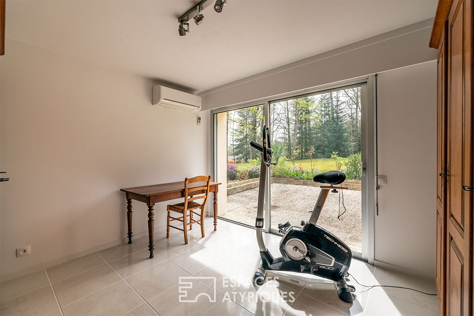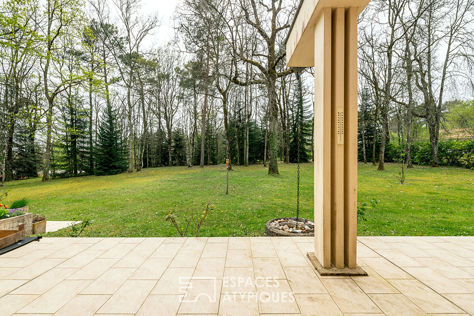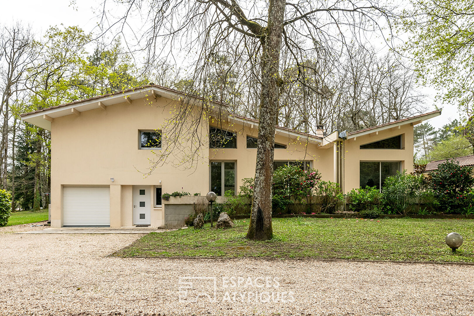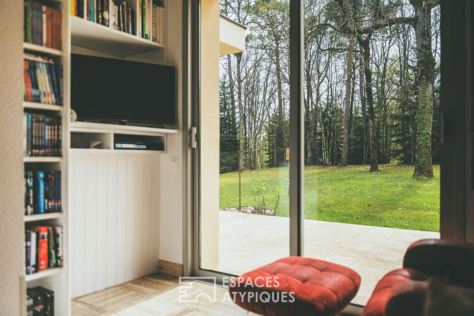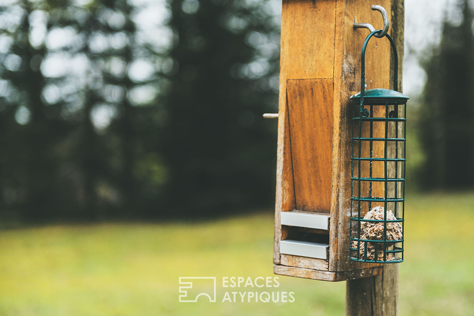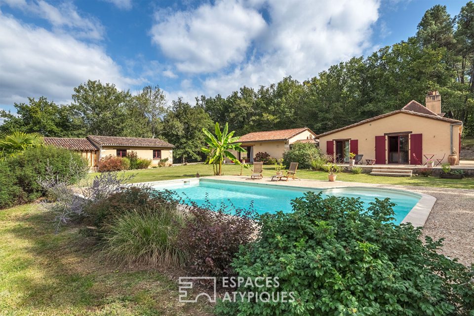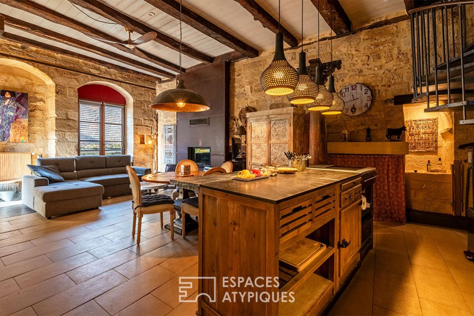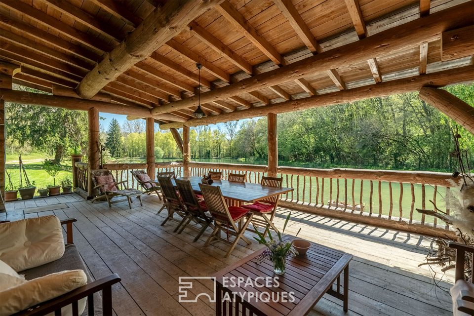
Seventie’s architect villa and its wooded park
The whole is air-conditioned, very appreciable in summer
A beautiful opening onto nature for this seventies property.
There are places where interior and exterior mix, and this is the case for this pretty villa of 186 sqm built in 1974.
Nestled on the heights of Trélissac, it is within its flat park and planted with trees of 8300 sqm that the building is proposed.
The protruding edges specific to the architecture of the period set the tone.
Large openings bathe the place in light, and also allow you to enjoy nature, wherever you are.
Upon entering, the large glass door invites us to cross the landing. In the vast hall, an all-glass double door opening onto the 60 sqm living room and its cathedral ceiling, offers a very beautiful space for sharing meals and convivial dinners punctuated by lively conversations.
A more intimate corner easily finds its function as a TV lounge, also a cocooning space will be the ideal place to devour an old literary classic, unless you want to enjoy the crackling of a fireplace.
It is nearby, while being separate, that the immaculate and fully equipped kitchen will allow you to prepare delicious meals. Upstairs, after a few steps, you are greeted by a large landing, with ample, practical and functional storage space.
This serves two bedrooms, with their shared bathroom and WC, the master suite has its private bathroom and WC.
The whole is air-conditioned, very appreciable in summer.
On the third level, on the garden level, we discover a beautiful fourth bedroom through which we access through its large bay window, a private terrace, please!
A bathroom will allow its guests to enjoy complete autonomy.
With independent access, it is also on this third level that the laundry room, a storeroom and a first garage are located for parking your vehicle.
In the annex you can have a double garage, as well as two rooms and their own access which can accommodate many possibilities; including installing premises there for a liberal profession, for example.
ENERGY CLASS: D / CLIMATE CLASS: B
Estimated average amount of annual energy expenditure for standard use, established from energy prices for the year 2021: between EUR2,301 and EUR3,113
Information on the risks to which this property is exposed are available on the Georisks website for the areas concerned: www.georisks.gouv.fr
Additional information
- 7 rooms
- 4 bedrooms
- 1 bathroom
- 2 shower rooms
- 3 floors in the building
- Outdoor space : 8311 SQM
- Parking : 2 parking spaces
- Property tax : 2 908 €
Energy Performance Certificate
- A
- B
- C
- 221kWh/m².an7*kg CO2/m².anD
- E
- F
- G
- A
- 7kg CO2/m².anB
- C
- D
- E
- F
- G
Estimated average amount of annual energy expenditure for standard use, established from energy prices for the year 2021 : between 2301 € and 3113 €
Agency fees
-
The fees include VAT and are payable by the vendor
Mediator
Médiation Franchise-Consommateurs
29 Boulevard de Courcelles 75008 Paris
Information on the risks to which this property is exposed is available on the Geohazards website : www.georisques.gouv.fr
