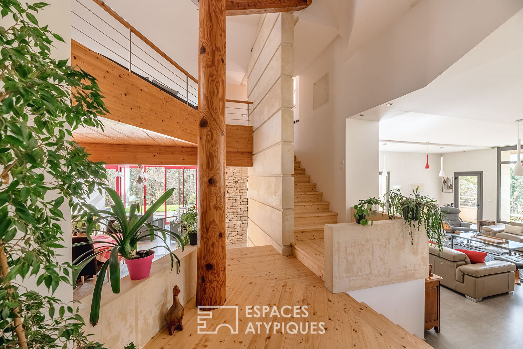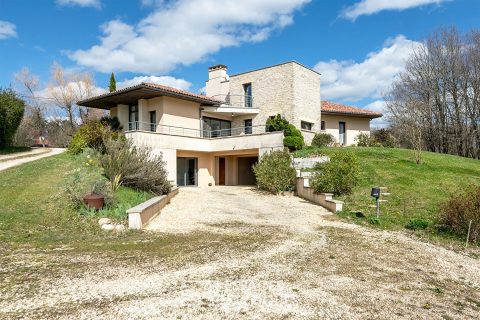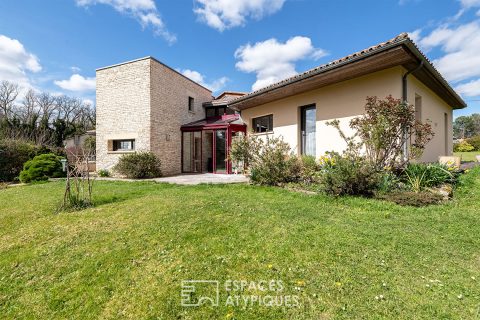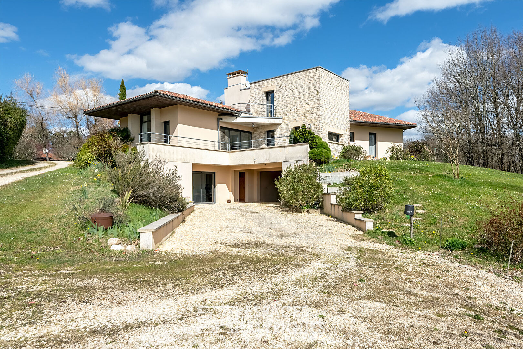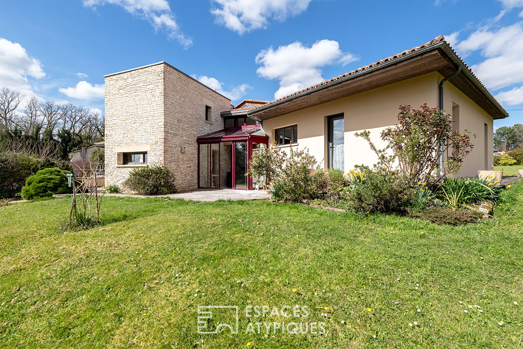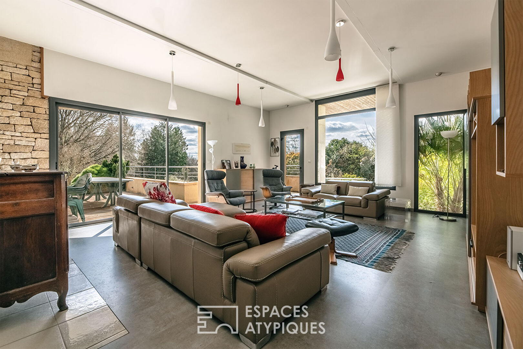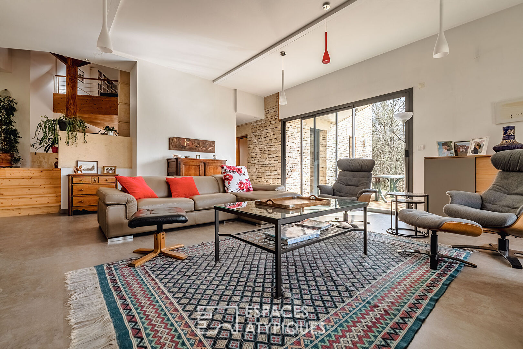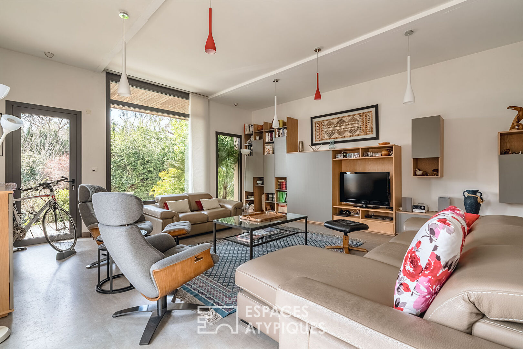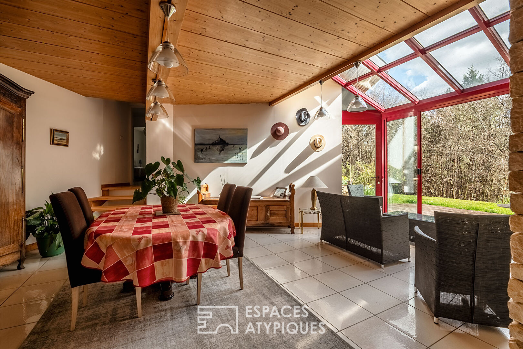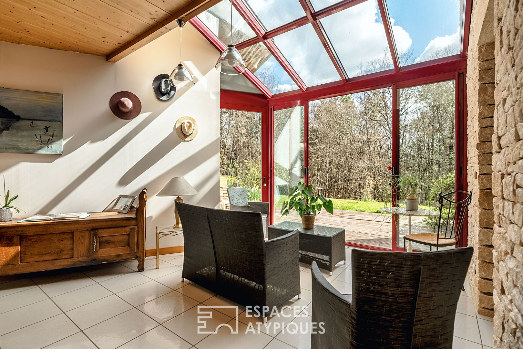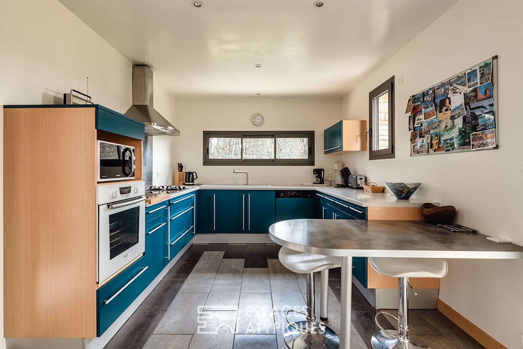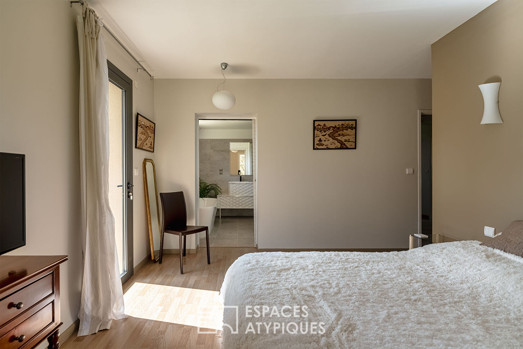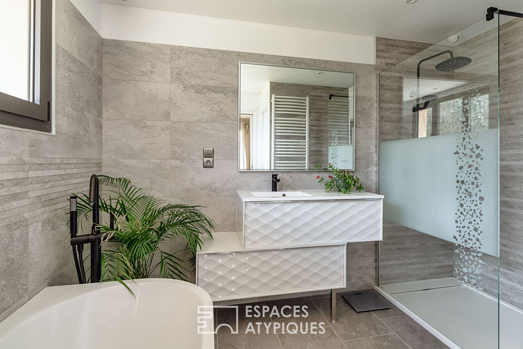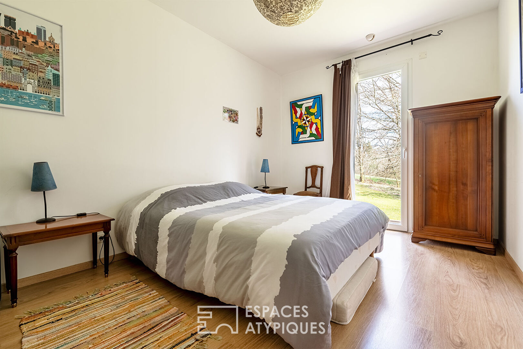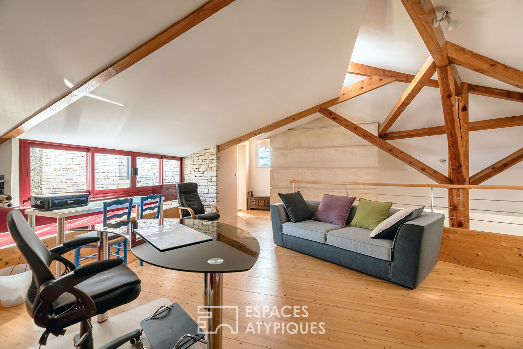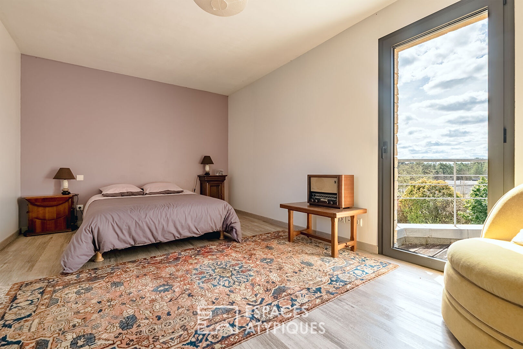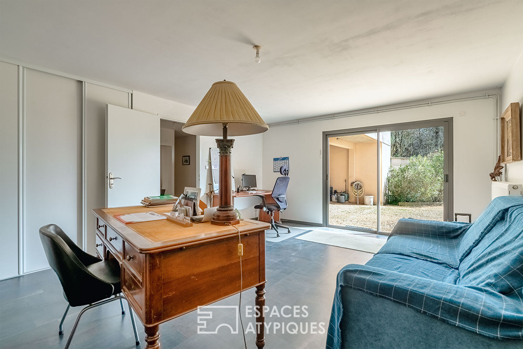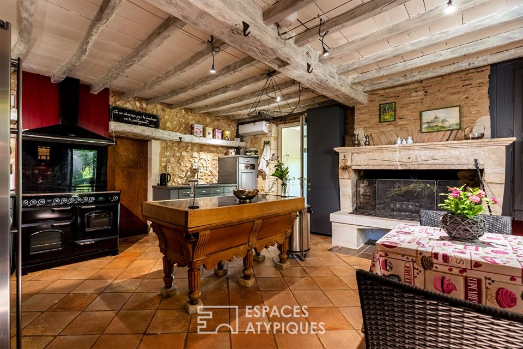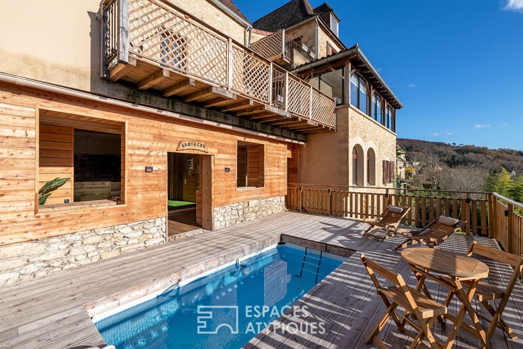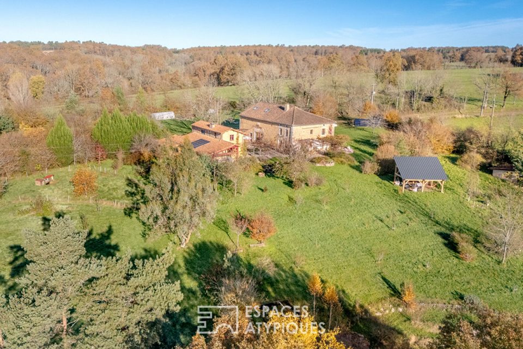
Elegant architect-designed house in the heart of a residential area
Elegant architect-designed house in the heart of a residential area
To write the new chapter of your life...
At the gates of Trélissac, you will discover this elegant architect-designed house at the bend of a confidential cul-de-sac.
Ideally located in the immediate vicinity of Périgueux and all its amenities, this unique property is set in a rural, intimate, and preserved environment. This contemporary setting, full of volumes, will seduce you with its airy spaces, its play of levels structuring the spaces, while offering superb perspectives. Its large through openings bathe it in light, which will give you the feeling of living outside to the rhythm of the seasons, its atmospheres and its colors.
The entrance opens onto the most remarkable angle of the house. The central solid wood pillar distributes the ground floor: a spacious living room communicates with the living room, benefiting from the breathtaking view from the glass roof.
The cut stone tower, centerpiece of the building, houses a fully equipped kitchen at the center of this layout. This level offers two individual terraces in transition to the garden, allowing you to enjoy sunbathing and convivial moments with those you love. Climb a few steps to discover the sleeping area, with two bedrooms, a bathroom, as well as a complete master suite. The large openings will allow you to enjoy a view of nature adorned with morning dew from your eyelids as they wake up…
Let’s return to the entrance to now climb the stairs. On the first floor, a large open-plan atrium office reigns over the majority of this level. It offers wide possibilities of use: play/games room, cinema, library… An additional bedroom with its private terrace and a shower room complete this landing.
The property also has an essential advantage: a spacious semi-buried garden level, currently fitted out with an independent office accessible from the outside, thus allowing a liberal activity if this is a wish or a necessity. The rest of the volume allows you to bring your dreams to life and personalize this extraordinary house: several rooms left raw await a cinema room, a billiard room, a music studio, an artist’s studio, a sauna, a wine cellar, or even several at the same time! As for the exteriors, the property benefits from a pleasant wooded plot with space for a swimming pool, as well as a covered garage for two vehicles. The terrace accompanies you to a gentle slope overlooking a wooded area.
From the bottom of the garden, you will discover that certain points of view enhance the harmony of the volumes.
The final word: Original while being sober and refined, we appreciate the quality services: materials, finishes or equipment as well as the warm and noble materials.
This home is waiting for you to write the new chapter of your life…
ENERGY CLASS: C / CLIMATE CLASS: C
Estimated average amount of annual energy expenditure for standard use, established from 2021 energy prices between EUR1,490 and EUR2,070
Information on the risks to which this property is exposed is available on the Georisques website for the areas concerned: www.georisques.gouv.fr
Marion Perrin EI RSAC 522 364 165 Périgueux
Tel: 06.35.44.54.64 Email: marion.perrin@espaces-atypiques.com
Additional information
- 8 rooms
- 5 bedrooms
- 1 bathroom
- 2 shower rooms
- Floor : 1
- 4 floors in the building
- Outdoor space : 4539 SQM
- Property tax : 3 400 €
Energy Performance Certificate
- A
- B
- 75kWh/m².an20*kg CO2/m².anC
- D
- E
- F
- G
- A
- B
- 20kg CO2/m².anC
- D
- E
- F
- G
Estimated average amount of annual energy expenditure for standard use, established from energy prices for the year 2021 : between 1490 € and 2070 €
Agency fees
-
The fees include VAT and are payable by the vendor
Mediator
Médiation Franchise-Consommateurs
29 Boulevard de Courcelles 75008 Paris
Information on the risks to which this property is exposed is available on the Geohazards website : www.georisques.gouv.fr
