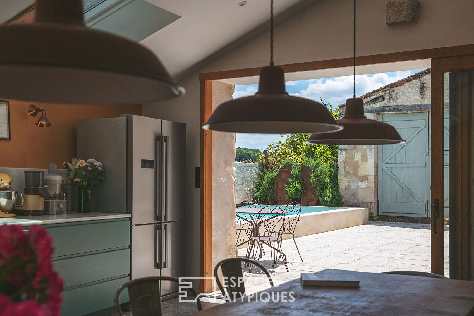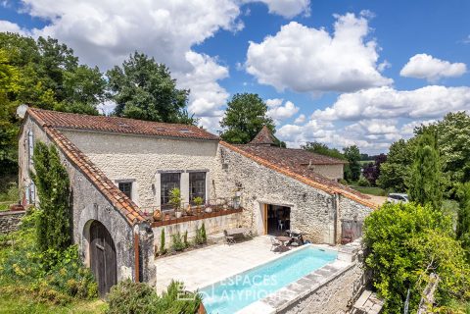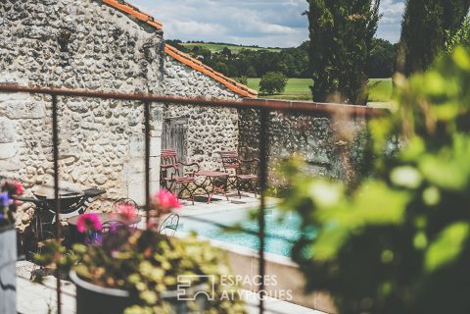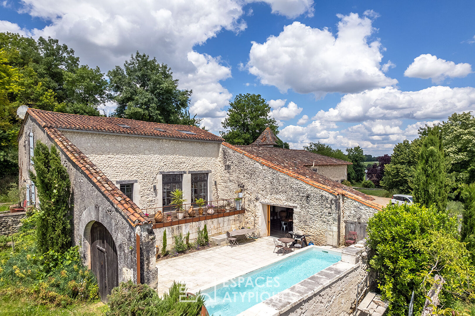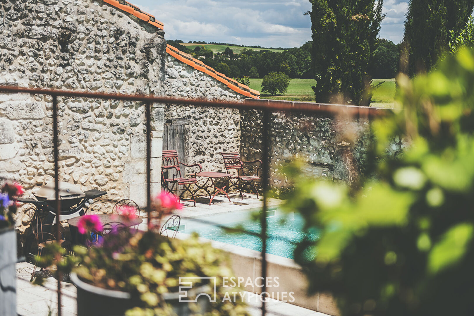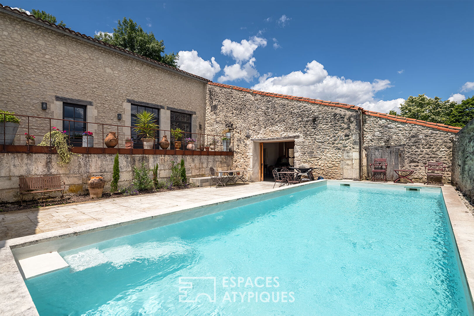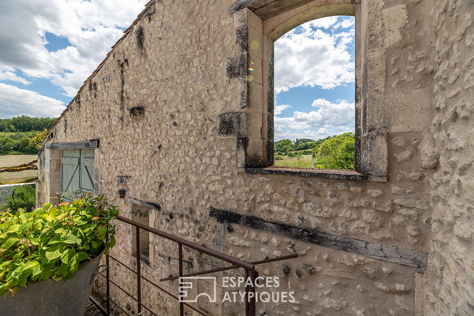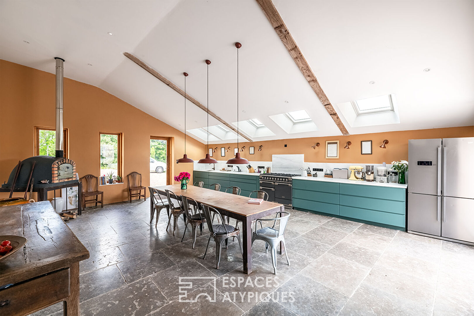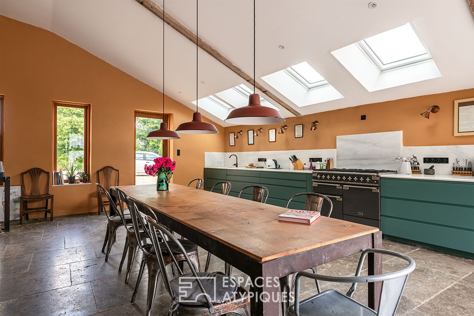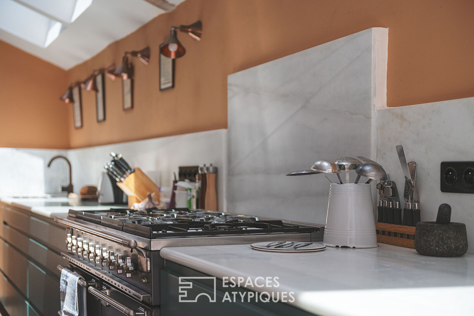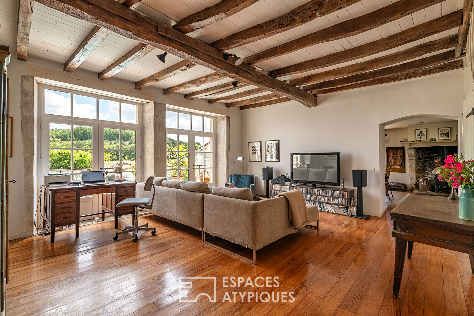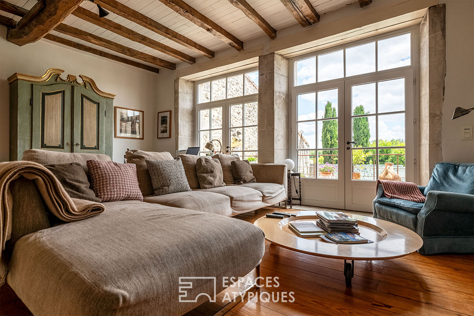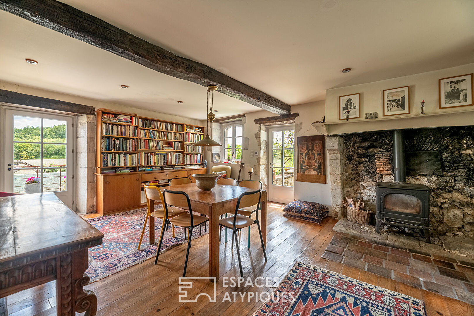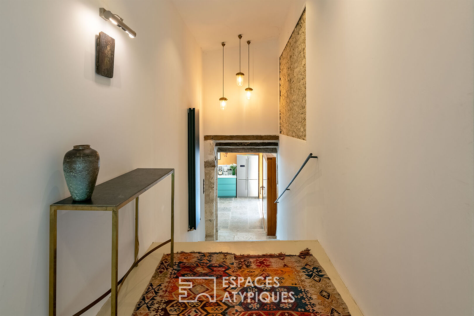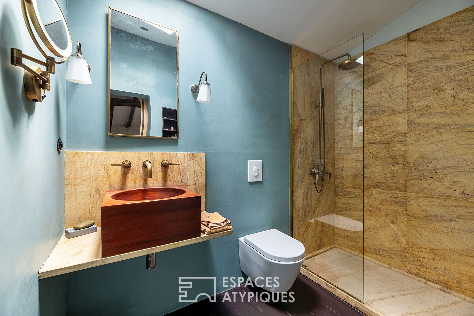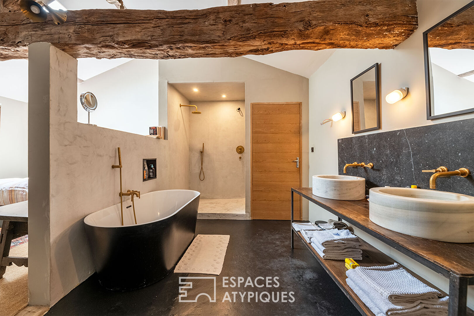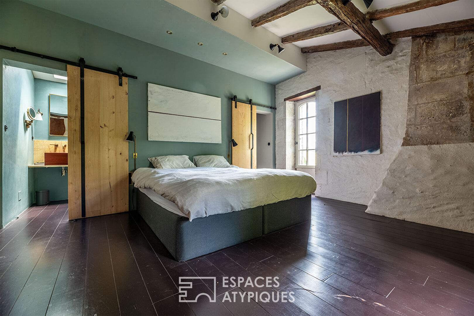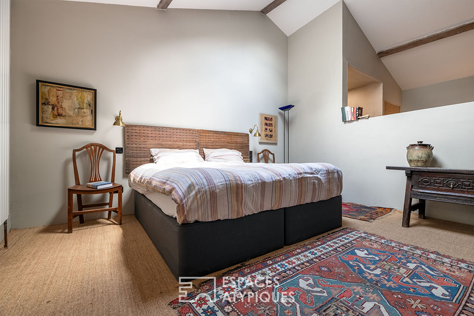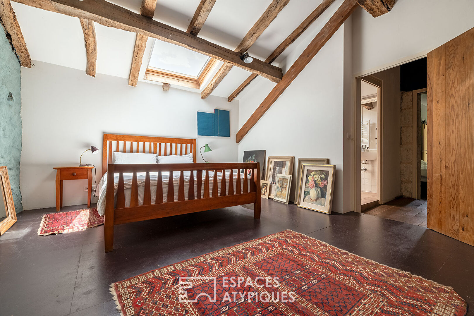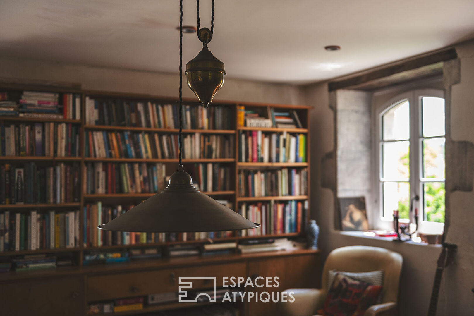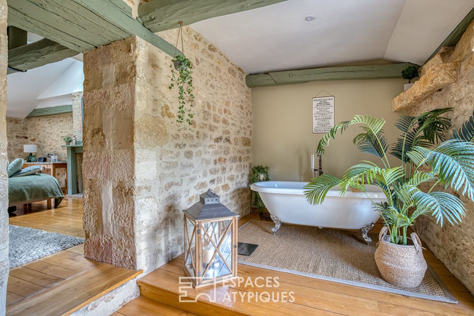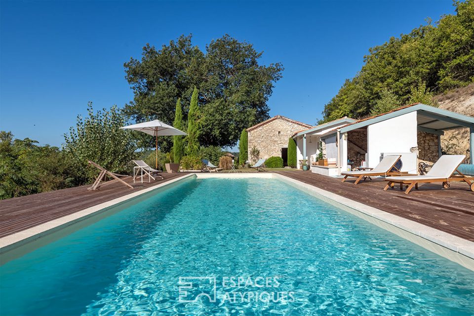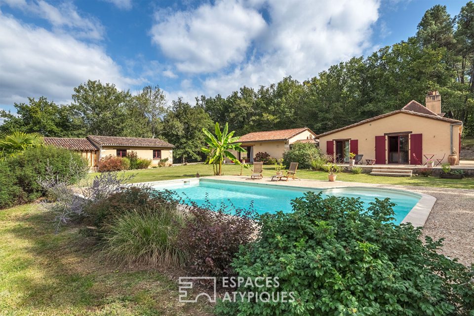
The elegant old farmhouse, its rusticity and its refined renovation
Let yourself be carried away by the timeless charm of this residence.
Near the town of Ribérac, in a picturesque village which offers a peaceful living environment in the heart of the Dordogne, discover this little architectural gem.
In this town renowned for its bucolic landscapes, there is this old farm steeped in history, magnificently connected to a hangar renovated with great taste.
Let yourself be carried away by the timeless charm of this residence where each stone tells a story, an invitation to dreams. Crossing the threshold, a spacious and independent kitchen opens before you, where a large solid wood dining table proudly sits, reminiscent of the banquets of yesteryear.
Cooking will become an infinite pleasure thanks to the vast storage spaces and generous worktops.
The oak windows bathe the room in natural light, while the high ceilings give a feeling of grandeur and freedom.
A pizza oven, a real invitation to conviviality, will satisfy your culinary desires and will be the ideal host for family meals.
Nearby, a functional scullery as well as a WC on the ground floor add to the practicality of this enchanting place.
The exploration continues on several levels, taking a wide staircase leading to the “farm” part of the house. You will discover a bright living room, bathed in light thanks to its French doors opening onto a balcony.
From there, you will access a terrace without vis-à-vis, a true haven of peace which overlooks a beautiful swimming pool.
A second living room, which can be used as a library or office, will warmly welcome you with its cast iron wood stove, perfect for winter evenings.
This stove, in harmony with a modern electric boiler, offers soft and enveloping heat. On the upper level, a sumptuous master suite awaits you, a cozy cocoon where it will be difficult to resist the call of Morpheus.
Equipped with a walk-in shower, a bathtub, a double marble sink and a separate toilet, this suite is dedicated to privacy, in short the perfect alcove. Upstairs, the sleeping area offers a bedroom with cupboards, a bathroom with WC, as well as a second master suite.
This one, adorned with a walk-in shower in Spanish yellow marble, a mahogany wood sink, a wall-hung toilet and a dressing area, embodies elegance and refinement.
To complete this unique place, a barn with its new framework can be used as a workshop, a garage or, for the ambitious, a possibility of expansion. The plot of almost 5000sqm of land is ideal for those seeking tranquility and communion with nature.
The serenity and beauty of this unique place promise unforgettable moments, where past and present combine in perfect harmony.
ENERGY CLASS: E / CLIMATE CLASS: B Estimated average amount of annual energy expenditure for standard use, established based on energy prices for the current year: between EUR3,400 and EUR4,600.
Information on the risks to which this property is exposed is available on the Georisks website for the areas concerned: www.georisks.gouv.fr
Additional information
- 5 rooms
- 3 bedrooms
- 2 bathrooms
- 1 bathroom
- 2 floors in the building
- Outdoor space : 4280 SQM
- Parking : 6 parking spaces
- Property tax : 684 €
Energy Performance Certificate
- A
- B
- C
- D
- 257kWh/m².an8*kg CO2/m².anE
- F
- G
- A
- 8kg CO2/m².anB
- C
- D
- E
- F
- G
Estimated average amount of annual energy expenditure for standard use, established from energy prices for the year 2021 : between 3400 € and 4600 €
Agency fees
-
The fees include VAT and are payable by the vendor
Mediator
Médiation Franchise-Consommateurs
29 Boulevard de Courcelles 75008 Paris
Information on the risks to which this property is exposed is available on the Geohazards website : www.georisques.gouv.fr
