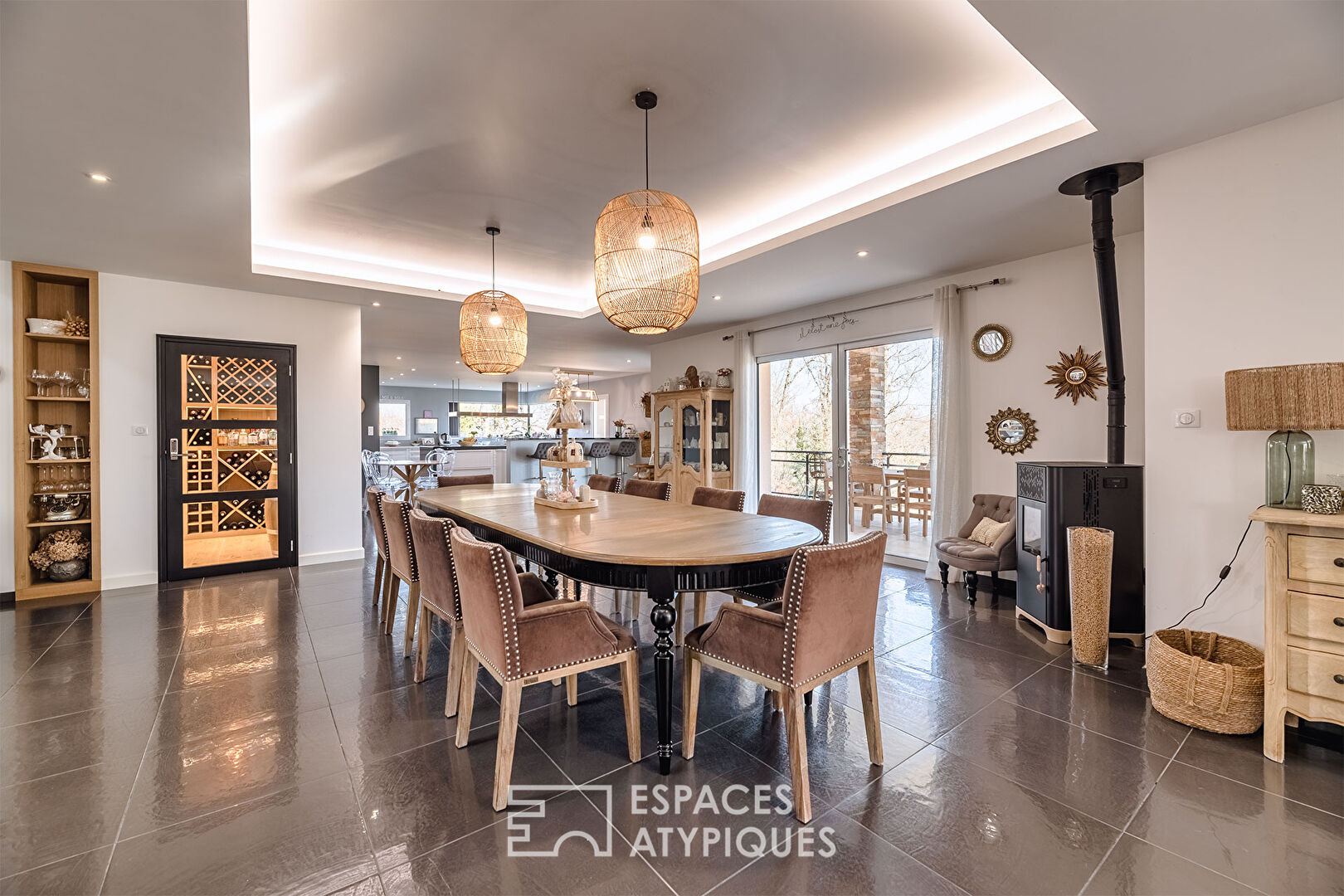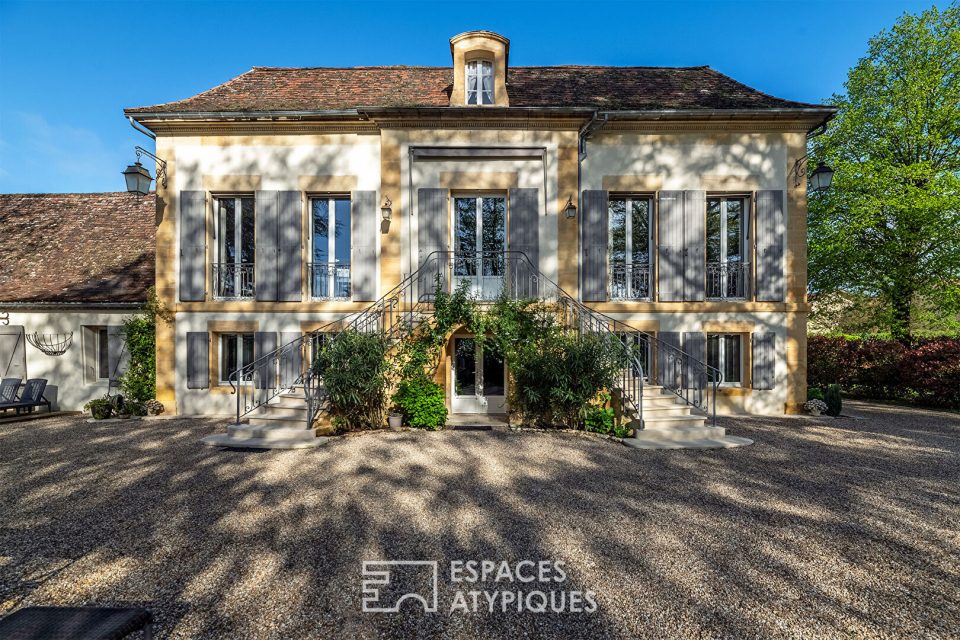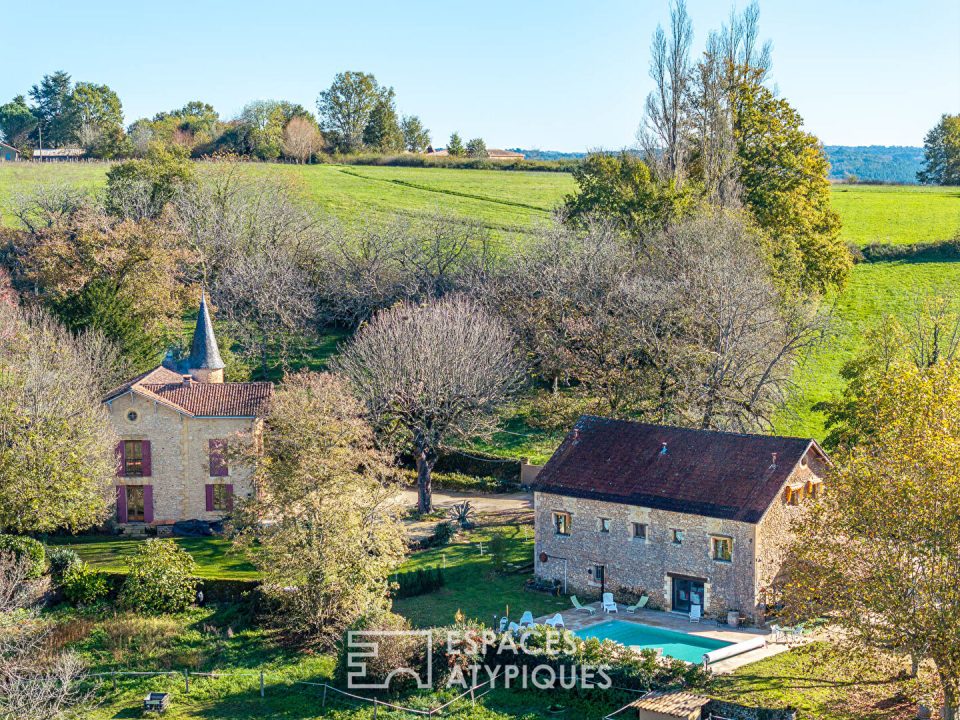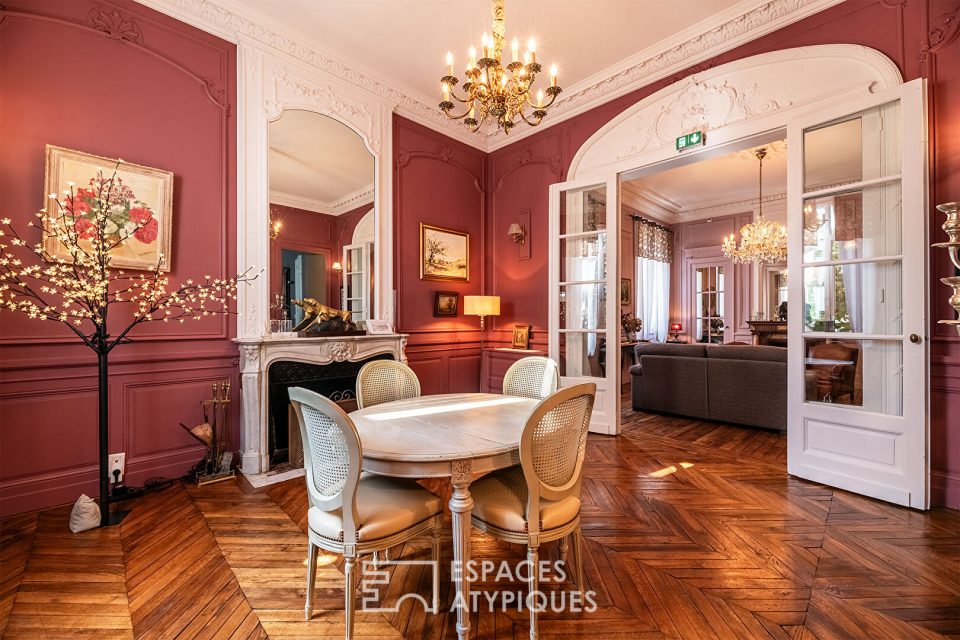
Contemporary beauty in the heart of prehistory
Contemporary beauty in the heart of prehistory
The spectacular entrance hall immediately sets the tone...
‘Luxury, calm and voluptuousness…’, as the no less famous painter Matisse recalled.
It is a safe bet that the people who once lived in our beloved Lascaux Caves could not have imagined for a single moment that 23,000 years later, it would one day be possible to live in this same place, in such comfort and modernity.
Among all the real estate riches that Périgord Noir abounds with, you will find beautiful buildings made of local stone, but also magnificent exceptional contemporary villas like this one.
When the gate opens, the property is revealed to us. An immediate impression seizes us of having before our eyes a villa on the Cote d’Azur with the scent of lavender.
Indeed, surrounded by palm trees, olive trees, pines and cypresses, the majestic swimming pool and its pool house are available to us.
Advancing slowly, it is to the sound of gravel under the wheels that we head towards the parking spaces provided for this purpose.
Approaching these, the imposing building can be admired.
Once we set our feet on the ground, an almost absolute silence greets us. Without being completely isolated, the calm felt invites serenity.
Now it’s time to see the inside of the house. Head to the front door!
This last step is the guaranteed Wow effect. The spectacular entrance hall immediately sets the tone, and the high ceilings leave you speechless.
An incredible 120 m² living room stands out in the background. The look seems lost as the volume seems so substantial, we no longer know where to turn.
Before us is a dining area worthy of a palace, complete with a pellet stove.
On either side, a very cozy living room and a sculptural high-end open kitchen, whose central island and its granite worktop are literally impressive.
Large openings are omnipresent and allow you to admire the surrounding nature. These give access to a huge terrace of 200 m², partly sheltered.
Adjoining the kitchen, the height of luxury. A superb fully glazed wine cellar promising lovers great tastings of our renowned grape varieties.
At this same level, the sleeping area is well separated. In this one you will find a very beautiful master suite with large cupboards, hiding behind them a very pretty bathroom whose double shower could make any star green with envy.
Two other large bedrooms with their closet, a beautiful bathroom with walk-in shower, a very large laundry room / boiler room are also present.
Without forgetting a very large pantry on the kitchen side, giving direct access to the double garage of, get this, no less than 70 m²!
Now let’s go explore the floor!
It is in the entrance hall that we climb the stairs, leading us there.
Once at the top, a huge mezzanine reveals a thousand and one possible configurations.
A gym, a large office, a games room for children (or adults) and why not a second living room with home cinema.
Also on this floor is another suite with its own bathroom.
Having visited this magnificent house, we could stop there. But that would be without counting on a nice little surprise. Well, not so small !
Come on, follow me, we’re going down to the garden level!
It is in fact under the main house that a treasure is hidden. When a bay window is opened, the surprise is revealed.
A 170 m² apartment, the large main room of which has an open and fully equipped kitchen. Added to this is a very beautiful and bright bedroom, a bathroom and a storeroom.
This time I promise, the visit is over! At least, for the house.
Head outside and to the relaxation area. The centerpiece here is a heated swimming pool of 11m x 5, with stone copings for the most beautiful effect.
Next to it, a pool house housing a summer kitchen and the technical room. Completing the festivities, we also find an outdoor shower, a ping-pong table, a pétanque court and a barbecue worthy of the name.
It is also important to underline a double A DPE, which gives this building of more than 550 m² very low energy consumption.
ENERGY CLASS: A / CLIMATE CLASS: A
Estimated average amount of annual energy expenditure for standard use, established based on energy prices for the current year: between €2,420 and €3,350.
Information on the risks to which this property is exposed is available on the Géorisks website for the areas concerned:
www.georisks.gouv.fr
Sébastien Marchois
EI RSAC 851 135 574 Bergerac
Tel : 07.55.61.03.30
Mail : sebastien.marchois@espaces-atypiques.com
Additional information
- 9 rooms
- 5 bedrooms
- 1 bathroom
- 3 shower rooms
- Floor : 2
- Outdoor space : 5000 SQM
- Parking : 5 parking spaces
- Property tax : 5 220 €
Energy Performance Certificate
- 57kWh/m².an1*kg CO2/m².anA
- B
- C
- D
- E
- F
- G
- 1kg CO2/m².anA
- B
- C
- D
- E
- F
- G
Estimated average annual energy costs for standard use, indexed to specific years 2021, 2022, 2023 : between 2420 € and 3350 € Subscription Included
Agency fees
-
The fees include VAT and are payable by the vendor
Mediator
Médiation Franchise-Consommateurs
29 Boulevard de Courcelles 75008 Paris
Information on the risks to which this property is exposed is available on the Geohazards website : www.georisques.gouv.fr
























