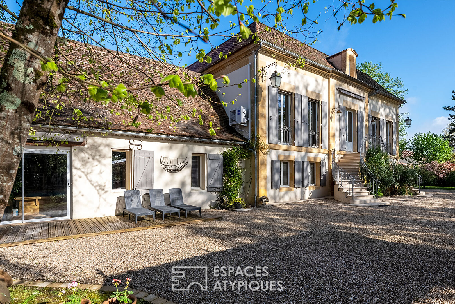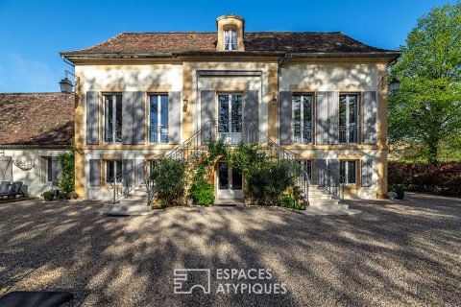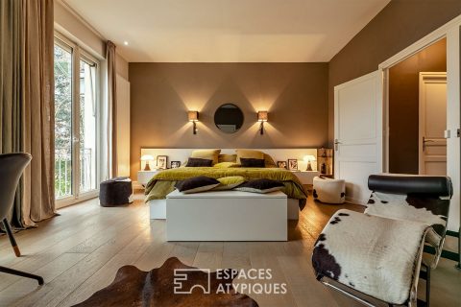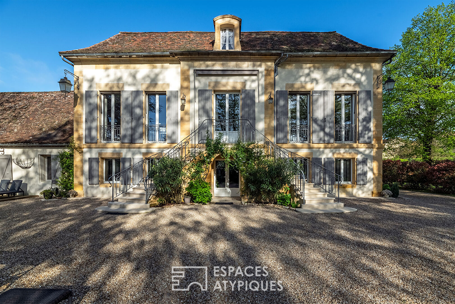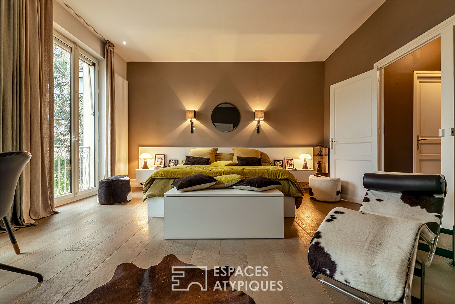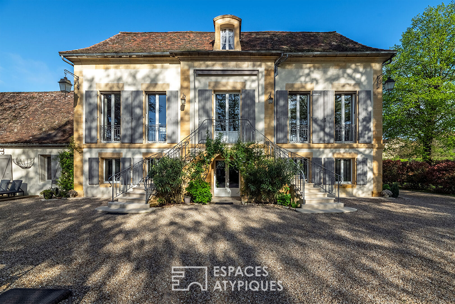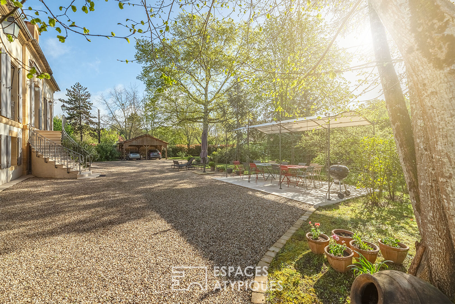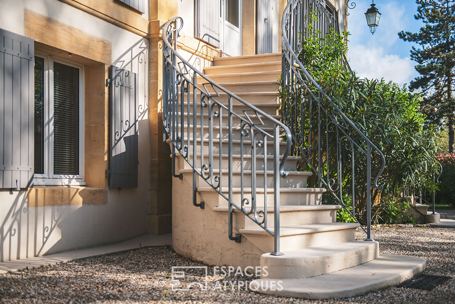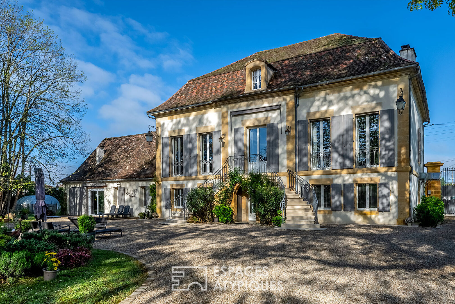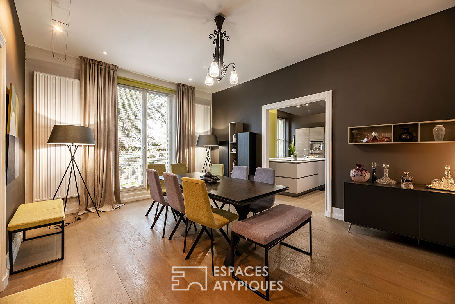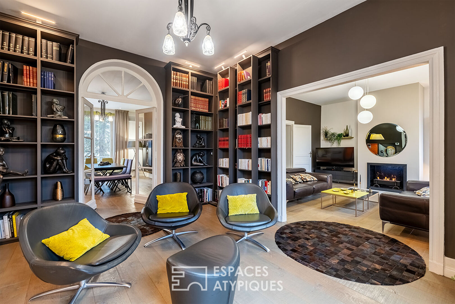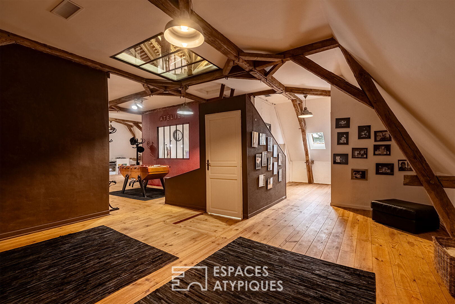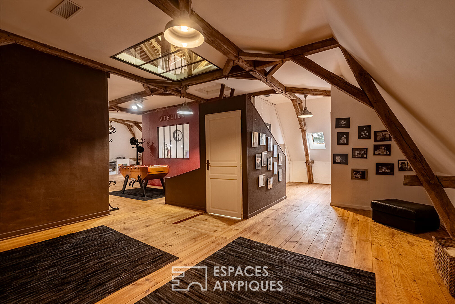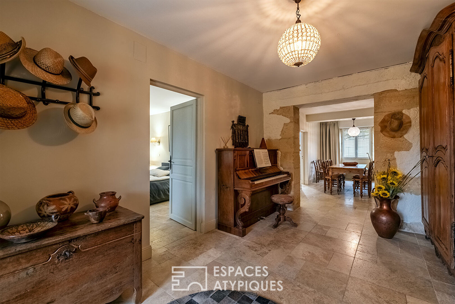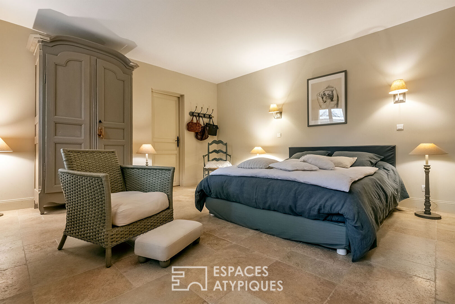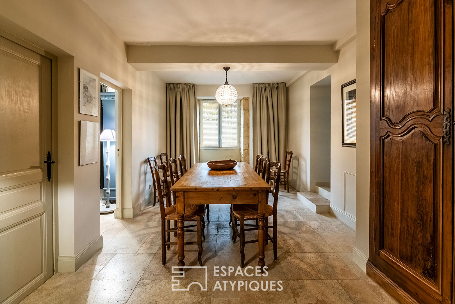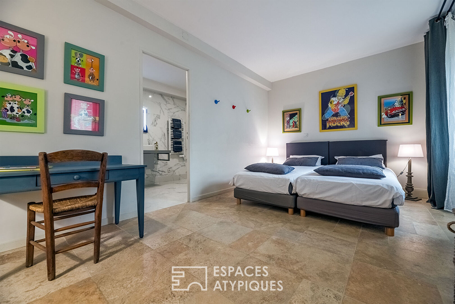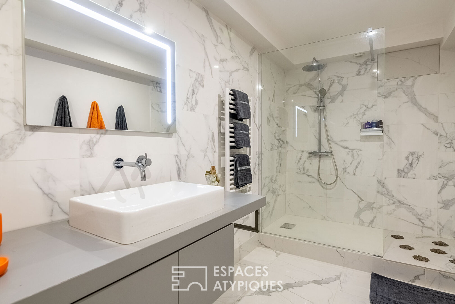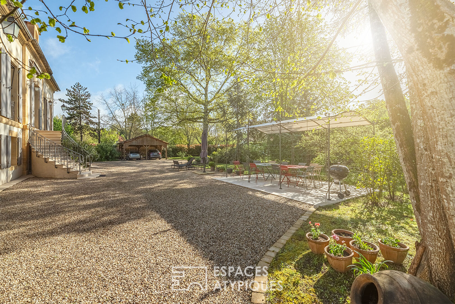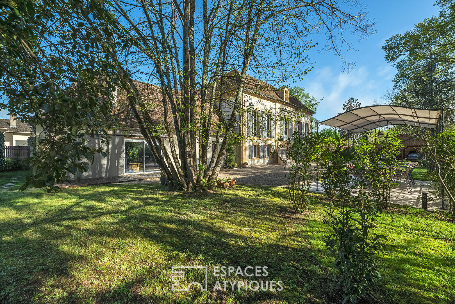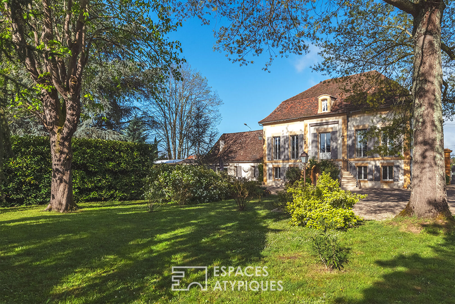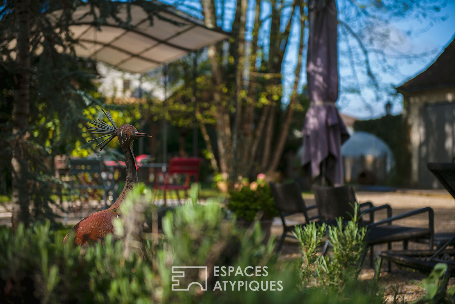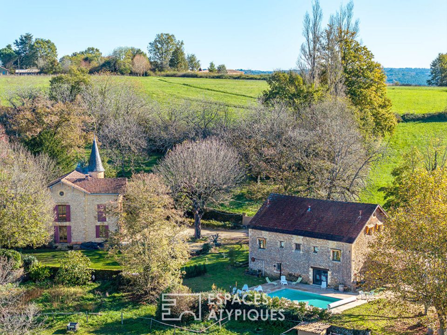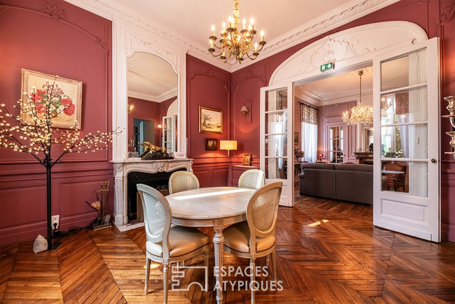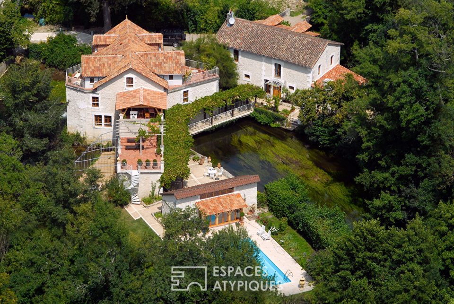
Renovated mansion at the gates of Bergerac town center.
Renovated mansion at the gates of Bergerac town center.
This bright Maison de Maitre has undergone a complete renovation.
This exceptional residence makes its secret entrance to Espaces Atypiques Dordogne.
Its owners have perfectly managed to sublimate the charm of the old while associating it with the needs of our current lives.
This bright Maison de Maitre has undergone a complete renovation, respectful of the original neoclassical architecture, which today gives it an incomparable character.
Arranged on 3 differentiated platforms, it allows a family to receive family and friends independently.
A stone staircase takes you to the first level, where a custom-made dining room/library has been set up, containing antique vases from the 1950s, sculptures and various travel souvenirs, behind which extends a vast living room associated with a kitchen, where everything has been thought of.
All the rooms communicate with each other, in a refined chic atmosphere with soft colors.
A large master bedroom is brightened up with soft tones and opens onto an immaculate bathroom.
The staircase, whose wide steps lead you to discover the 3 floors, invites you to the last level where an artist’s studio, lit by a glass roof, and a large family space now converted into a cinema room, bar and dining room, comes to life.
A bathroom and a bedroom also occupy this level. The garden level, for its part, has been designed to accommodate comfortably, everything is there, fireplace, kitchen, living space and 2 large bedrooms with bathrooms.
A spa, with pool and sauna awaits you on the other side, as well as a wine cellar and a beautiful shed heated by its bread oven.
Finally, complete this extraordinary ensemble, a greenhouse and a barn, ideal for storing garden equipment.
The exteriors benefit from remarkable landscaping, on which a building permit was accepted to dream of a pretty swimming pool.
This charming building which takes the opposite view from the manors and castles of Dordogne, even if it is partly inspired by them, will melt fans of exceptional buildings, or a family in search of space and authenticity in the city.
Shops and schools on foot? Colleges and high schools less than 5 minutes by car. File on request.
ENERGY CLASS: C / CLIMATE CLASS: C
Estimated average amount of annual energy expenditure for standard use, established based on energy prices for the year 2021: between EUR2,820 and EUR3,880
Information on the risks to which this property is exposed are available on the Georisks website for the areas concerned: www.georisks.gouv.fr
Additional information
- 10 rooms
- 6 bedrooms
- 2 bathrooms
- 2 shower rooms
- 3 floors in the building
- Outdoor space : 2220 SQM
- Parking : 5 parking spaces
- Property tax : 4 000 €
Energy Performance Certificate
- A <= 50
- B 51-90
- C 91-150
- D 151-230
- E 231-330
- F 331-450
- G > 450
- A <= 5
- B 6-10
- C 11-20
- D 21-35
- E 36-55
- F 56-80
- G > 80
Agency fees
-
The fees include VAT and are payable by the vendor
Mediator
Médiation Franchise-Consommateurs
29 Boulevard de Courcelles 75008 Paris
Information on the risks to which this property is exposed is available on the Geohazards website : www.georisques.gouv.fr
