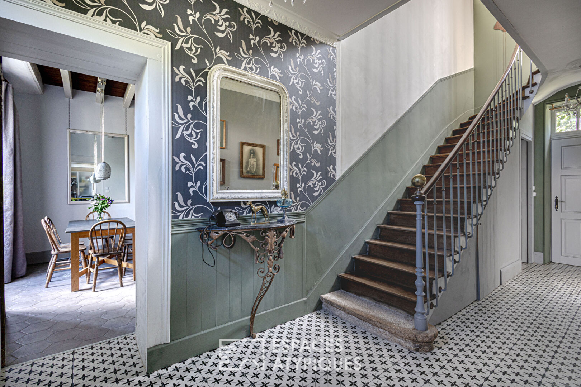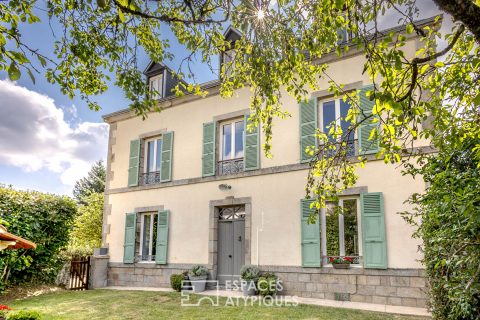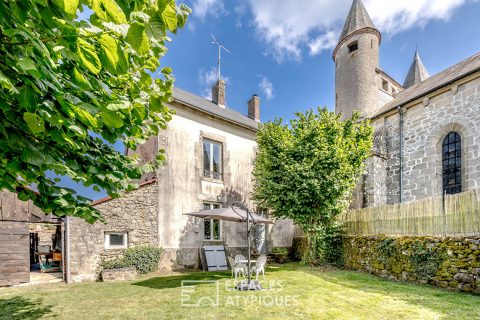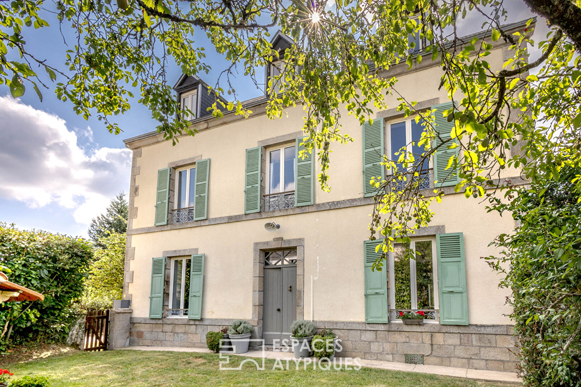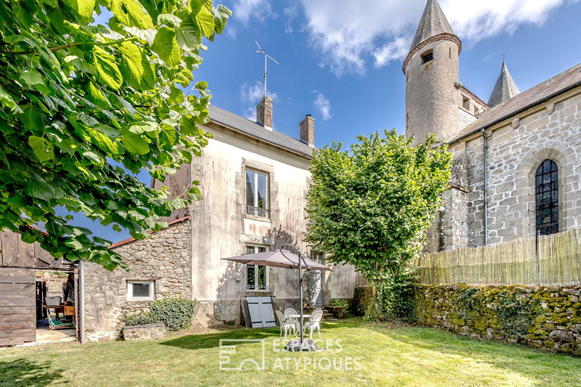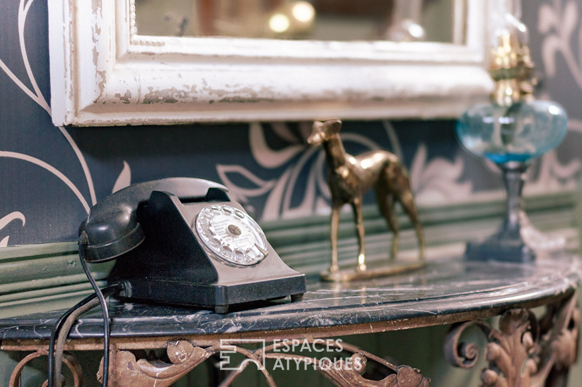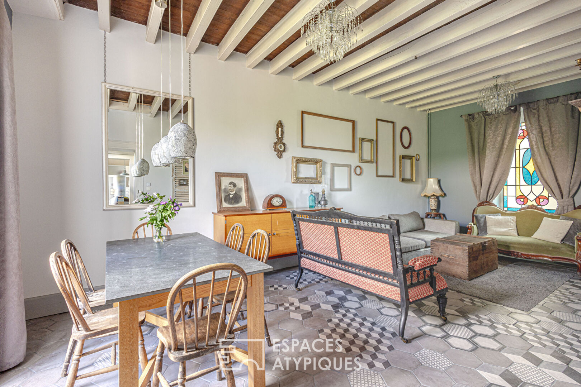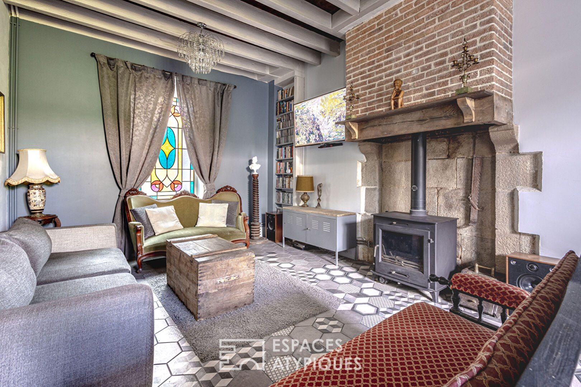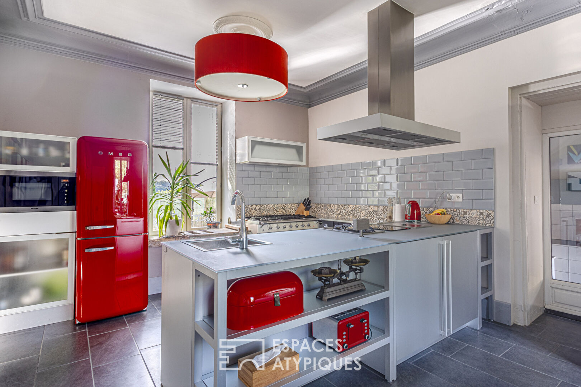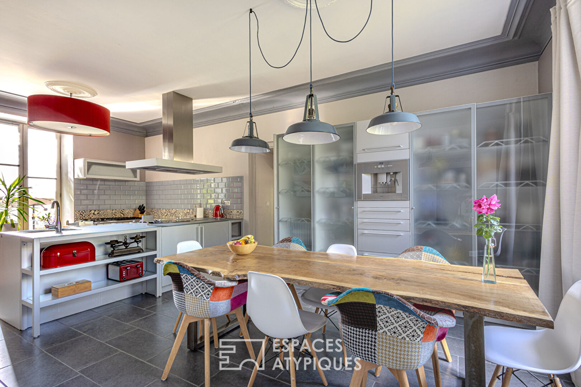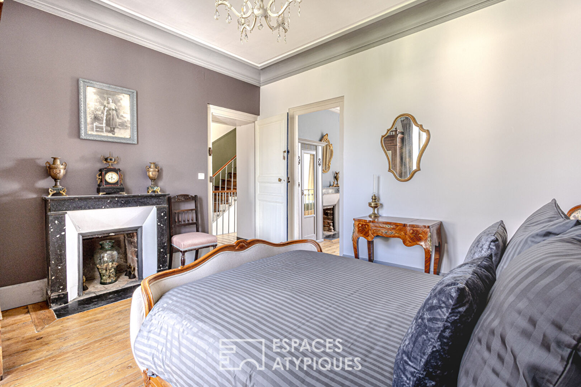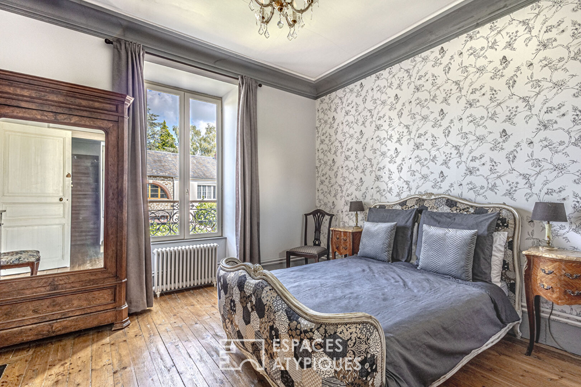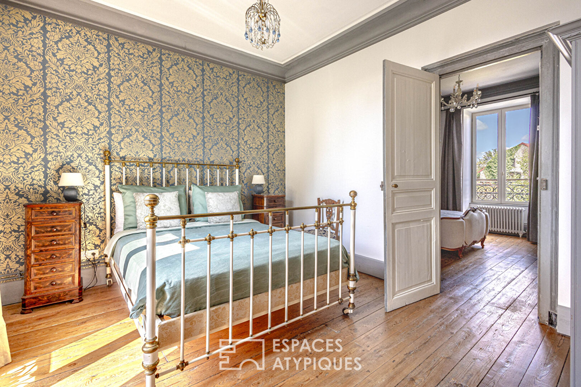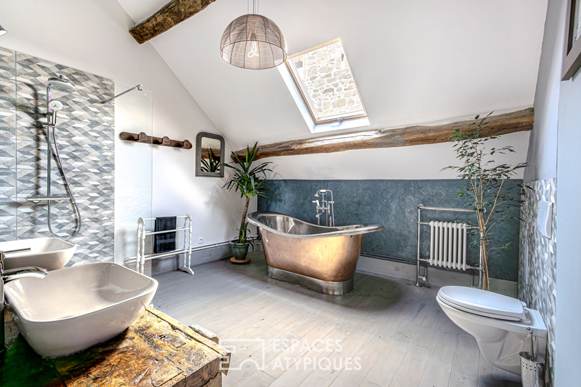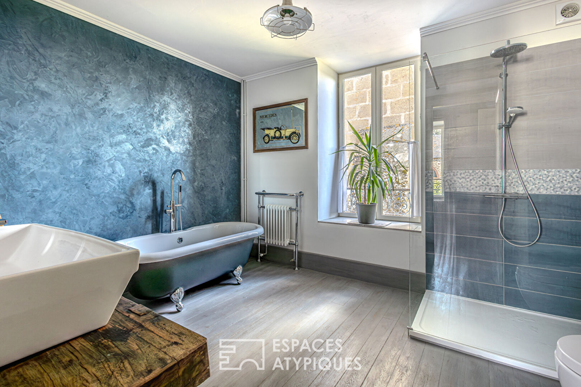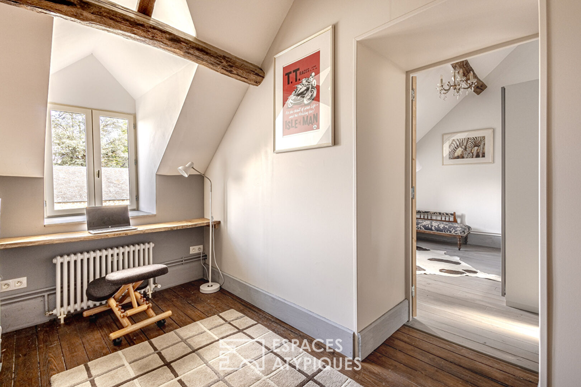
Mansion revisited by an artist in a design style
It was completely renovated by a creator of emotions.
A So British property… Located just ten minutes from La Souterraine and twenty minutes from Guéret, the town of Noth offers life in the countryside, where only the songs of birds are superimposed on absolute calm.
The Grande Cazine site offers you timeless strolls in its woods, its bocages and along its pond. Requiring little maintenance and requiring no work, this charming independent building, not overlooked, is bordered by two small enclosed gardens.
Built at the end of the 18th century, it was completely renovated by a creator of emotions. From the entrance the tone is set, between vintage accessories and geometric shapes. Leading through a wide corridor, you enter the living room with its eccentric design with exposed beams and stained glass window, a real invitation to sit comfortably in front of the wood stove which is as attractive as it is efficient on winter evenings.
You then discover the kitchen, resolutely functional and boasting luxury “Deutsche Qualitat” equipment, completely integrated into the New York-inspired decor, where each household appliance element exists in harmony in this high-end and custom-made set. measure.
A laundry room with generous storage space as well as a separate toilet complete this picture. On the first floor you will find the original parquet flooring in each of the three double bedrooms, with “cottagecore” decoration for those in the know, both chic and sophisticated, decorated with elegant chandeliers, refined frames and colonial period furniture.
Two bathrooms continue to delight you; the first with plenty of space with a double claw-foot bathtub, separate shower and double sink, the second with a slipper bathtub, integrated shower and toilet, each in its own unique style that characterizes it.
Finally, on the second floor, the master suite and its magnificent peacock blue wall are presented to you, with its imposing dressing room, its bathroom with handmade copper bathtub and separate shower, all accompanied by an office space to carry out their activity in complete peace of mind.
Here again, the beams are pleasing to the eye, the light is intermittent on each floor, and the decoration is always neat, slightly tangy, even a little crazy. Cherry on the cake, several outbuildings adjoin the house, a very successful marriage of old and modern, where the cornices and fireplaces blend perfectly and for life with a contemporary and well thought-out design.
ENERGY CLASS: C / CLIMATE CLASS: A
Estimated average amount of annual energy expenditure for standard use, established based on energy prices for the current year: between EUR1,178 and EUR1,594
Information on risks to which this property is exposed are available on the Géorisks website for the areas concerned: www.georisks.gouv.fr
Koelblen Michaël
EI RSAC 879 658 748 Limoges
Tel : 07 49 15 87 70 / email : michael.koelblen@espaces-atypiques.com
Additional information
- 8 rooms
- 5 bedrooms
- 3 bathrooms
- 2 floors in the building
- Outdoor space : 1010 SQM
- Parking : 3 parking spaces
- Property tax : 1 122 €
Energy Performance Certificate
- A
- B
- 175kWh/m².year5*kg CO2/m².yearC
- D
- E
- F
- G
- 5kg CO2/m².yearA
- B
- C
- D
- E
- F
- G
Estimated average amount of annual energy expenditure for standard use, established from energy prices for the year 2021 : between 1178 € and 1594 €
Agency fees
-
The fees include VAT and are payable by the vendor
Mediator
Médiation Franchise-Consommateurs
29 Boulevard de Courcelles 75008 Paris
Information on the risks to which this property is exposed is available on the Geohazards website : www.georisques.gouv.fr
