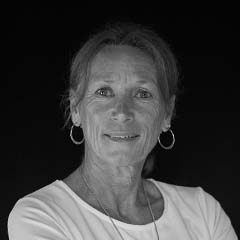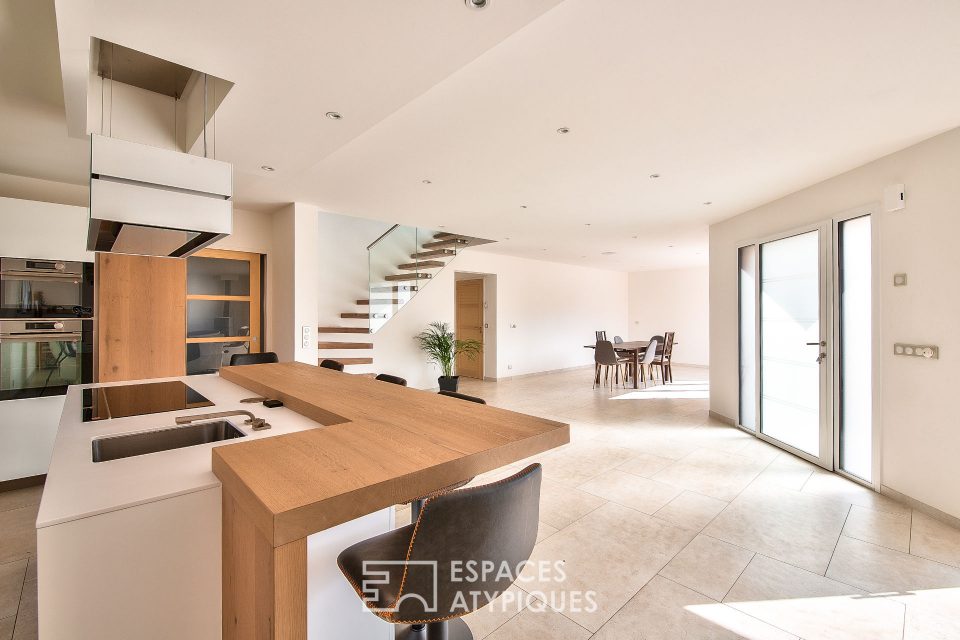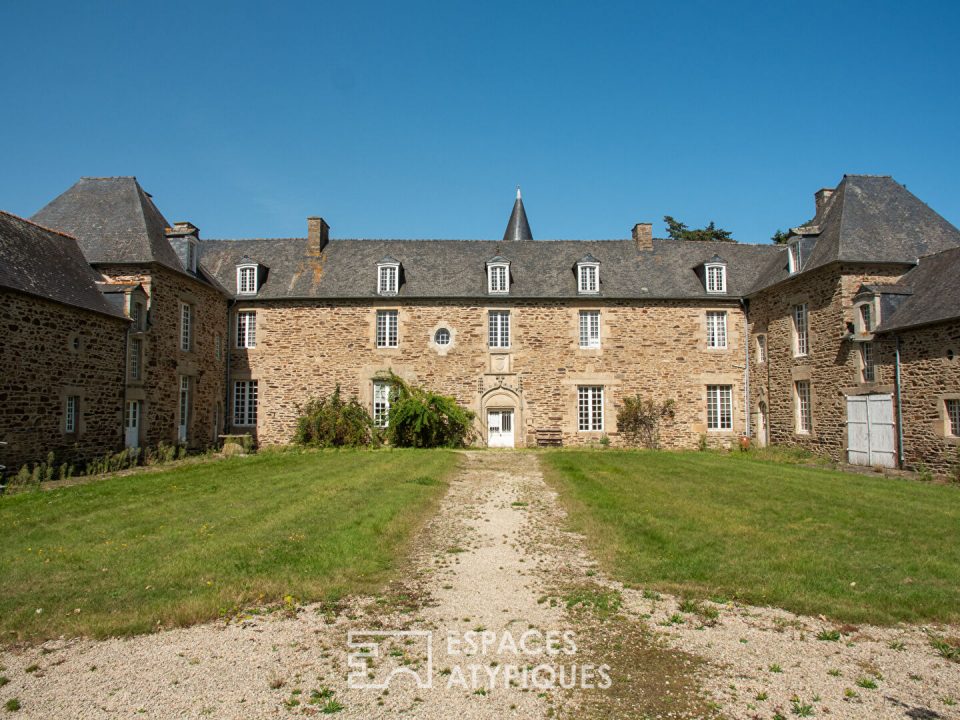
Renovated master property in the heart of a 4-hectare park
Renovated master property in the heart of a 4-hectare park
Manor property from 1872, completely rebuilt in 1950 following a fire caused by the occupants during the 39/45 war, this bourgeois house having belonged in the 19th century to a noble family of the region has regained all its splendor and authenticity.
Completely renovated in 2018, it combines the charm, nobility and design of today. Fascinating with its large adjoining rooms and its 3m70 ceiling height, it has stood the test of time and regained its former glory. The combination of its historical authenticity with contemporary design makes it a unique and charming place. The owners have been able to highlight all the details and characteristics of this exceptional property.
Nestled in the heart of a green space of more than 4 hectares, it sits like a resplendent youth. The 4-level facade and its roof currently being repaired make it truly grand. Its 4 levels reveal a garden level with a large basement, the day area on the first floor, the sleeping area on the second floor and an attic.
This property is bathed in through and natural light throughout the day. The large vertical windows adorning the facade and the gables create a bright and warm atmosphere inside. The central staircase covered with railings made by an ironworker at the rear of the property takes us to the 1st level revealing a sumptuous solid wood staircase and its Art Deco railing from the 1950s. The large interior doors extended by transoms glass allows light to pass through. The architectural layout of the four major rooms aligned in a row, creates perfect harmony and allows easy access from one room to another from the entrance, very often appreciated for its aesthetics and functionality. The black-clad kitchen area and smart storage make meal preparation easier. The central island, a true centerpiece, allows you to cook while remaining in contact with your guests. It also offers additional storage space and can be used as a dining area.
The living room, for its part, is designed to create a warm and friendly atmosphere with its view of the surrounding nature. The whole brings a feeling of well-being and serenity. Continuing on, the large living room located in the heart of the house invites you to relax. The three large windows reveal a 25sqm outdoor wooden terrace which overlooks the garden. The games room which juxtaposes the living room allows you to spend convivial evenings. A desk and its large library complete this level, without forgetting a separate toilet and hand basin. The whole complex alone offers a living space of more than 120sqm.
As we walk up the staircase, the vast landing reveals three magnificent bedrooms including two master suites. The largest of approximately 30 sqm has an island housing a central bathtub and a sink from Alessi. A dressing room, a shower room and a separate toilet complete this level. Under the roof, the convertible attic gives free rein to the imagination. The basement of approximately 120 m2 is made up of a garage, several rooms used for storage, a laundry room, a water tank connected directly to the well.
The wooded environment of more than 4 hectares makes it a magical place less than 10 minutes from the seaside resort of Erquy and its magnificent beaches, as well as 15 minutes from the gates of Lamballe, located 2 hours 15 minutes by TGV from Paris.
ENERGY CLASS DPE: C – 169 kwh/m2/year CLIMATE GHG CLASS: C 5 kg/co²/sqm/year Estimated average amount of annual energy expenditure for standard use, established from energy prices for year 2021: between 2530 EUR and 3470 EUR. Very rare on the market, guaranteed favorite! to visit without delay
Compliant all-water pit sanitation
Additional information
- 14 rooms
- 5 bedrooms
- 2 bathrooms
- 1 bathroom
- Floor : 4
- Outdoor space : 41217 SQM
- Property tax : 1 438 €
Energy Performance Certificate
- A
- B
- 169kWh/m².an5*kg CO2/m².anC
- D
- E
- F
- G
- 5kg CO2/m².anA
- B
- C
- D
- E
- F
- G
Estimated average amount of annual energy expenditure for standard use, established from energy prices for the year 2021 : between 2530 € and 3470 €
Agency fees
-
The fees include VAT and are payable by the vendor
Mediator
Médiation Franchise-Consommateurs
29 Boulevard de Courcelles 75008 Paris
Information on the risks to which this property is exposed is available on the Geohazards website : www.georisques.gouv.fr



























