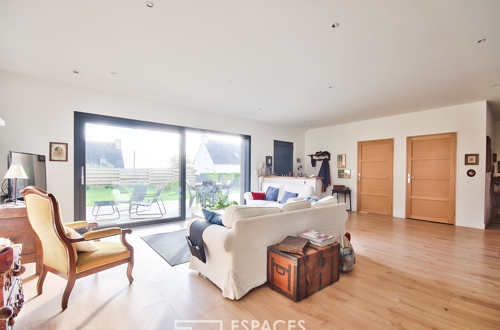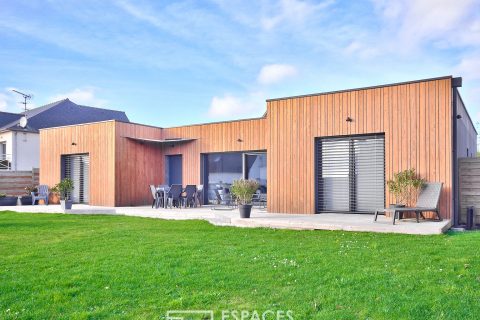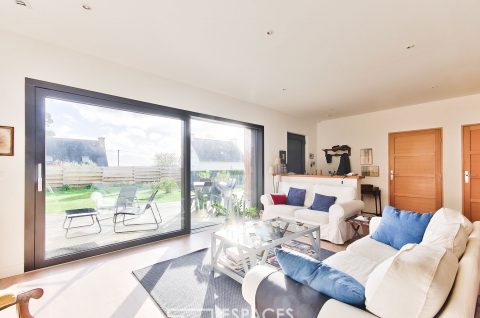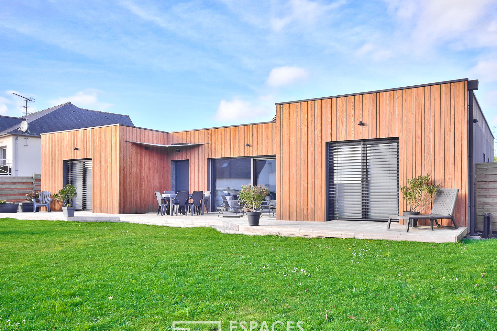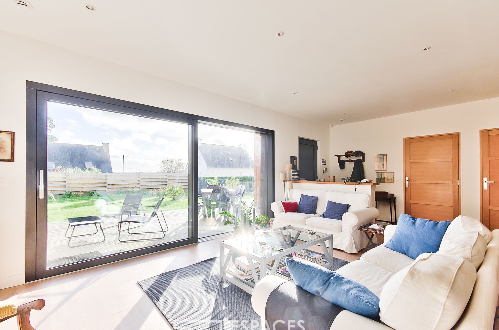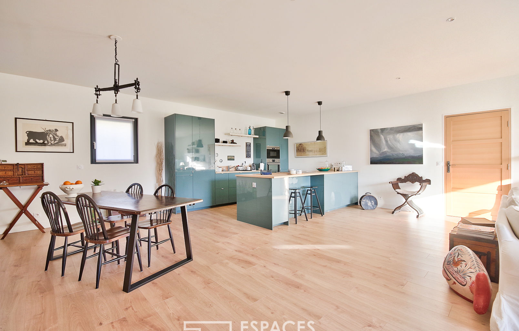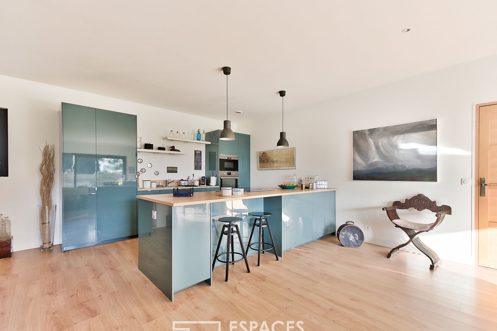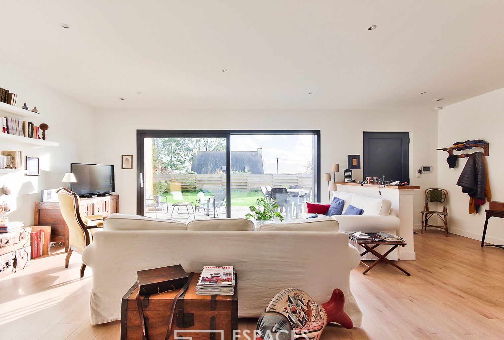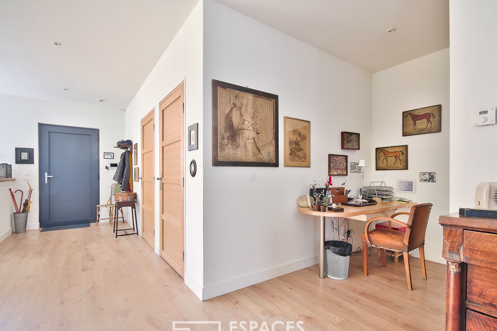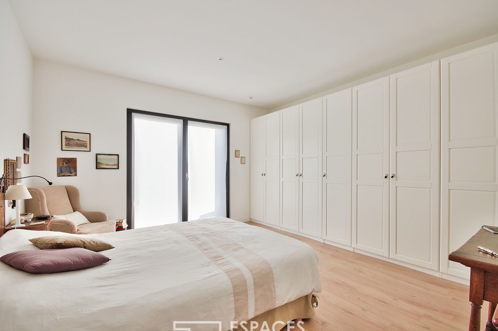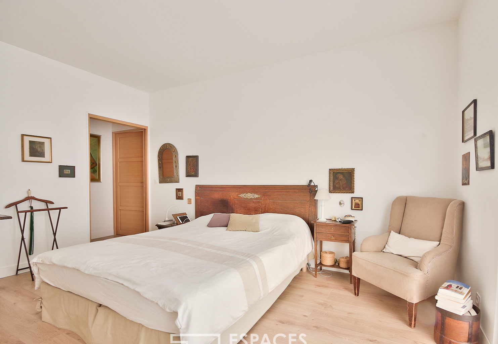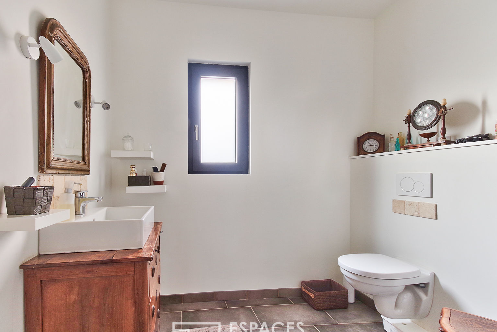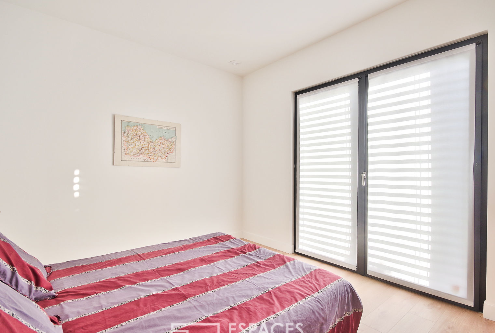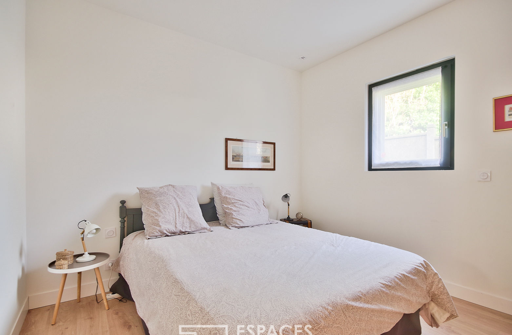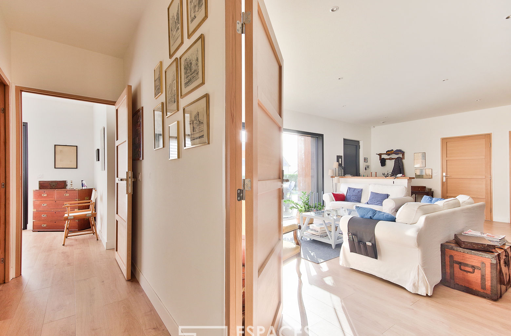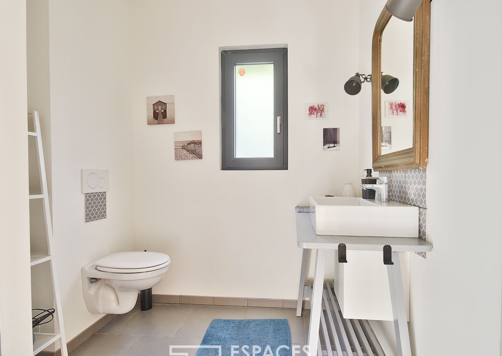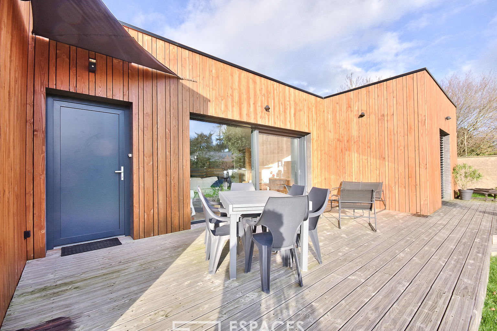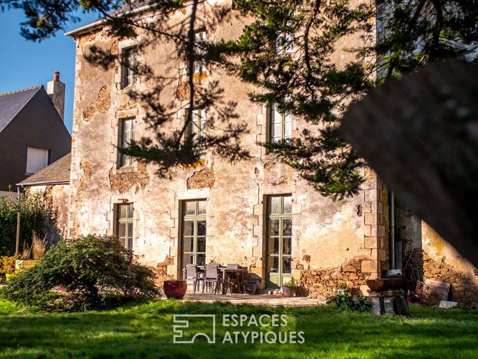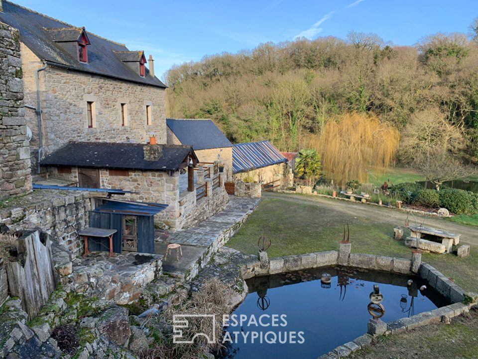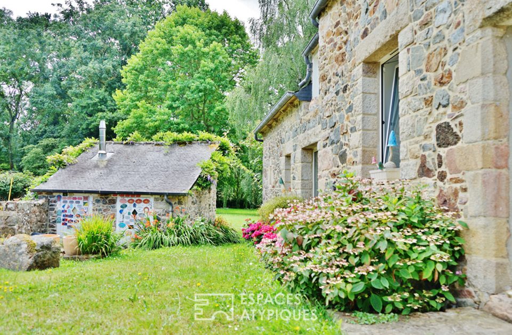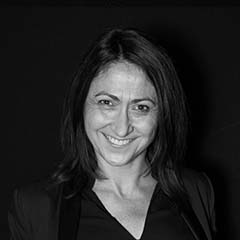
Architect house in timber frame.
In the heart of the seaside resort of Binic, this architect’s house in wooden frame, innovative, design and unique single storey with an area of 170 m2 with its land of 900 m2 including access alley. The house consists of two wings with as a central point a huge living room-lounge-kitchen facing south with a beautiful area of 70 m2 and its office space. In the first wing dedicated to the owners, their parental suite with bedroom, dressing room, bathroom and wc At the end of the living room, in the second wing are three beautiful bedrooms and bathroom for children or little ones children A laundry room and heat pump boiler room always allow you to access the garage on one level. Port of Binic on foot Shops on foot Swimming pool and aquatic center on foot
Additional information
- 6 rooms
- 4 bedrooms
- 2 bathrooms
- Outdoor space : 960 SQM
- Property tax : 1 124 €
- Proceeding : Non
Energy Performance Certificate
- A <= 50
- B 51-90
- C 91-150
- D 151-230
- E 231-330
- F 331-450
- G > 450
Agency fees
-
The fees include VAT and are payable by the vendor
Mediator
Médiation Franchise-Consommateurs
29 Boulevard de Courcelles 75008 Paris
Information on the risks to which this property is exposed is available on the Geohazards website : www.georisques.gouv.fr
