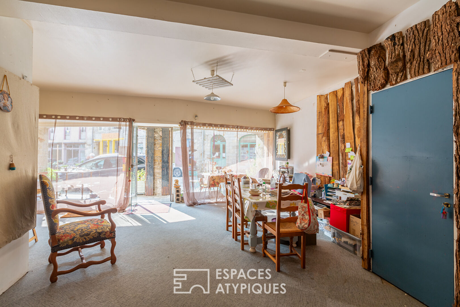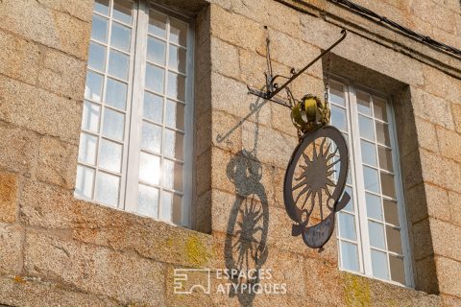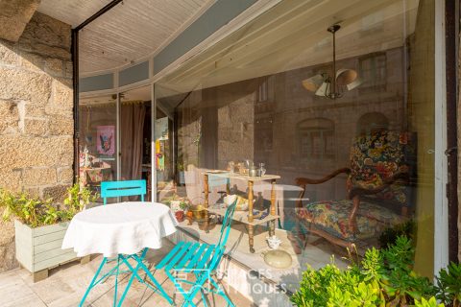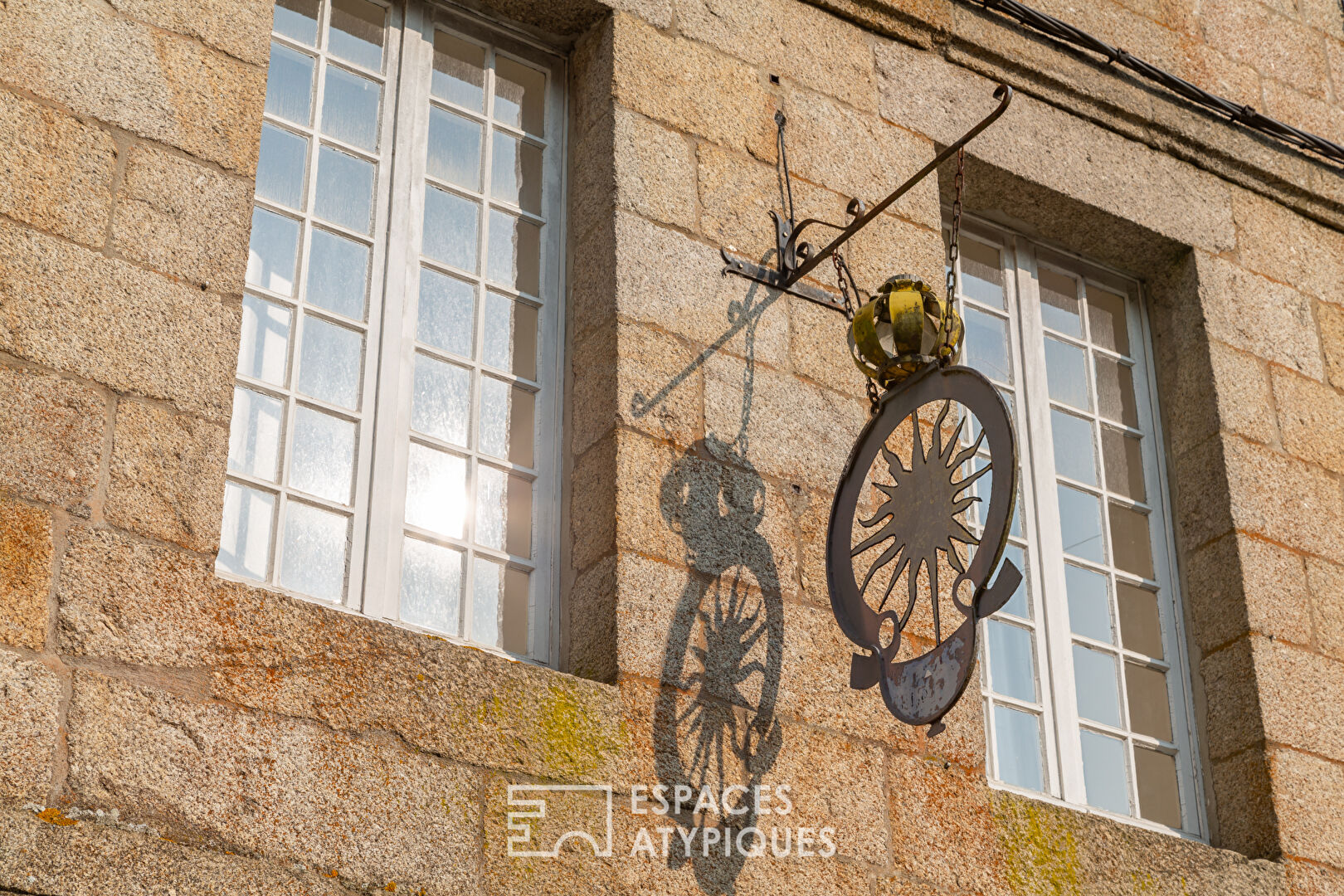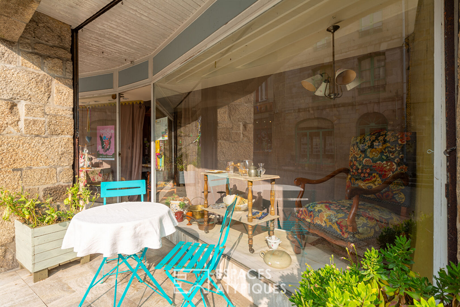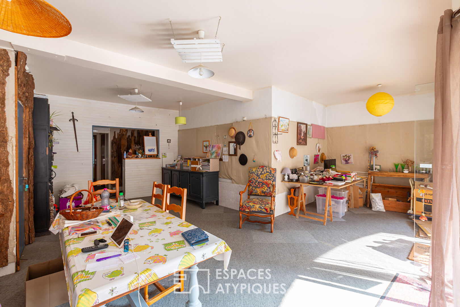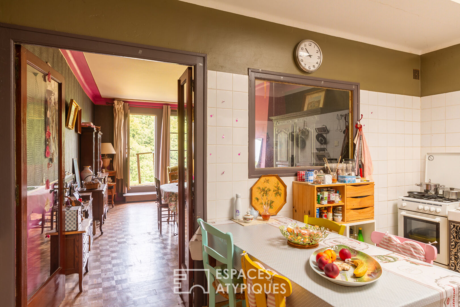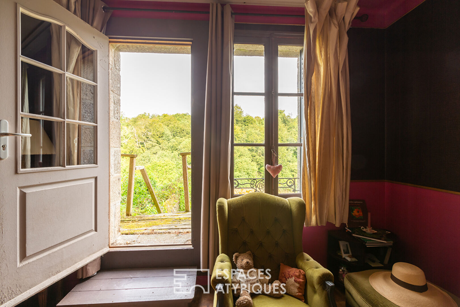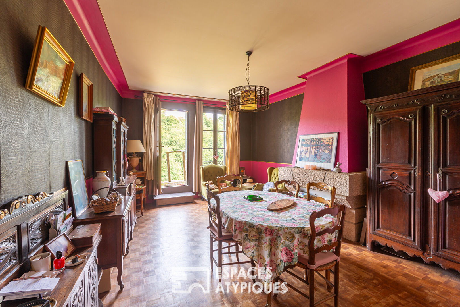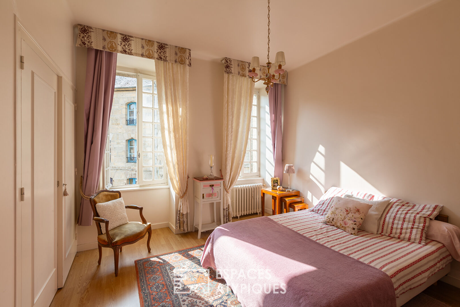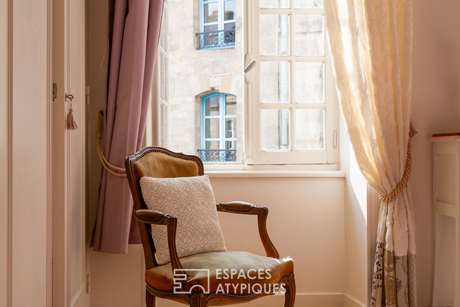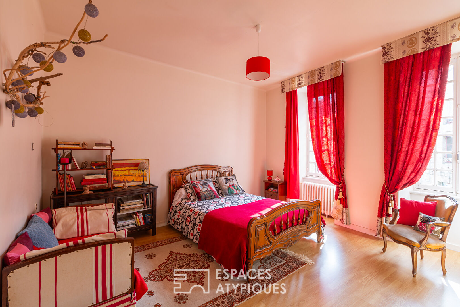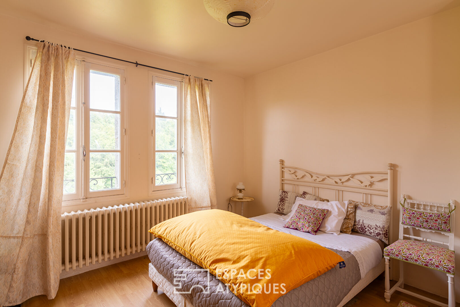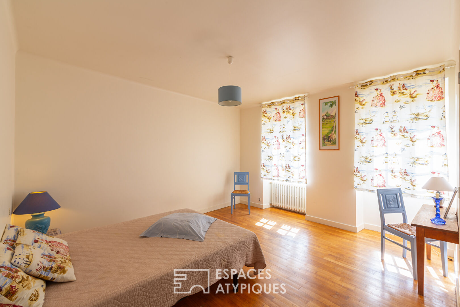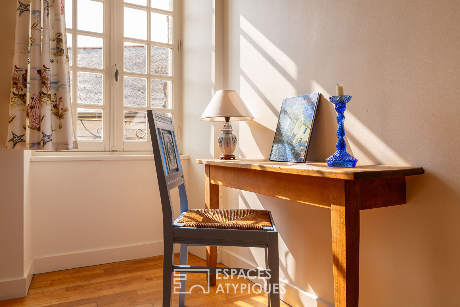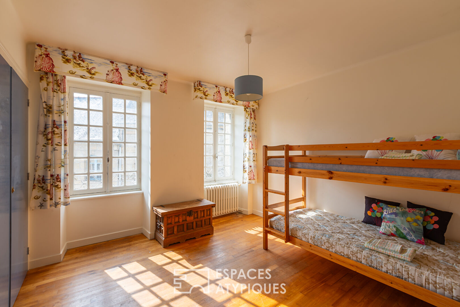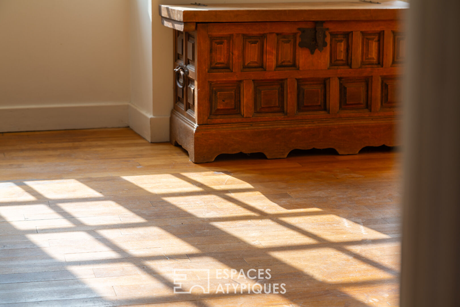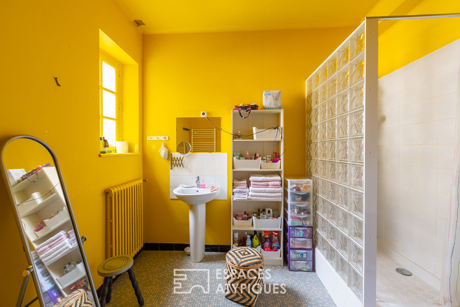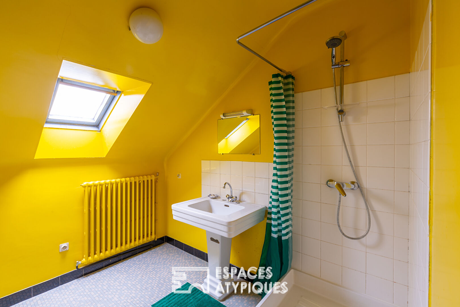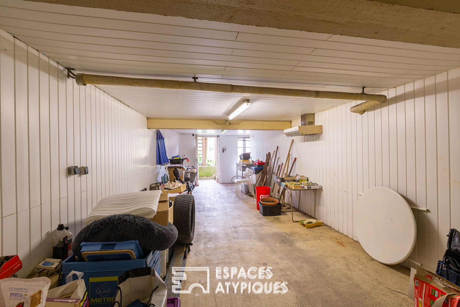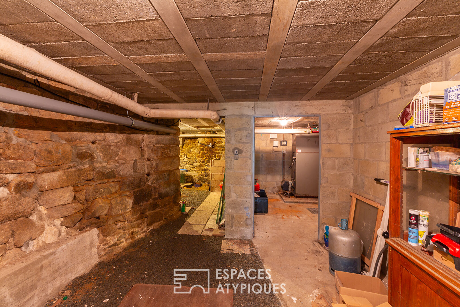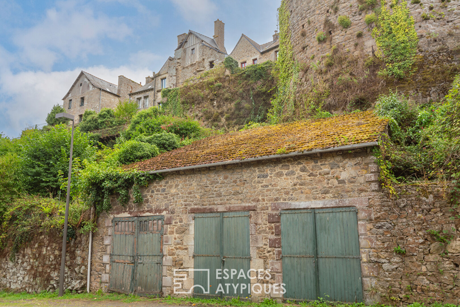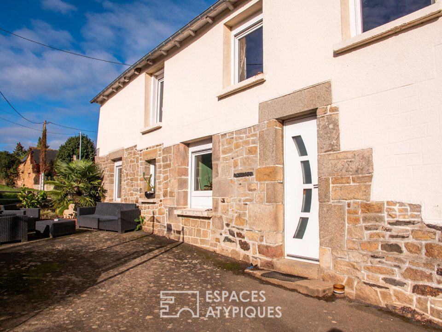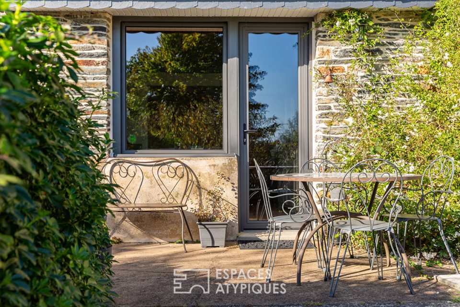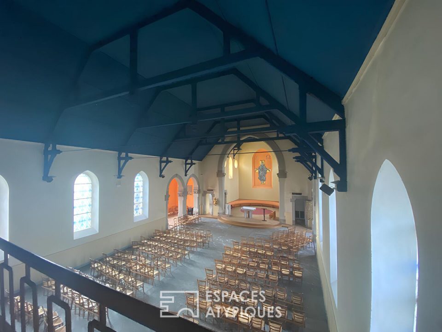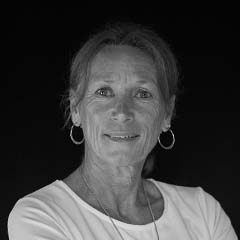
In the heart of the historic village, character house, commercial premises 210sqm
In the heart of the historic village, character house, commercial premises 210sqm
Located 25 kilometers south of Saint-Brieuc and 30 minutes from the Penthièvre coast, the medieval city of Moncontour is still surrounded by the imposing ramparts of the 13th and 14th centuries. Moncontour was marked by the production of Berlingue (linen and hemp canvas) exported to the Indies.
From this flourishing period, beautiful bourgeois residences, the town hall and the church remain. This large character house in stone under slate, located on the central square, facing due south, in the heart of the listed village, reveals all its assets. Completely restored in the early 1970s, the redefined spaces have made it possible to create large rooms with high ceilings.
This property welcomes you from the ground floor in a spacious commercial premises, which was in turn an art gallery then a restaurant room with its view of the large village square. The large windows let in light to enjoy the atmosphere all day long. In the extension, in the center of the building, the kitchen with a central roof window allows natural light to enter the room which opens onto the living room with a granite fireplace. A French window reveals the garden as well as nature above the ramparts. A toilet with sink completes this level. A beautiful wooden staircase distributes the two upper floors …
The first reveals three beautiful bright bedrooms dressed in solid parquet flooring, two of which have a view of the large square. The beautiful ceiling height of 3.50m makes it a magnificent living space, sunny all day long, perfect for welcoming a large family, friends or simply creating guest rooms. A separate shower room and toilet complete this level.
The corridor that distributes the bedroom on the garden side has a patio with its large windows, perfect for setting up a small lounge and indulging in reading. Two other bedrooms have found their place on the 2nd floor as well as a bathroom, a small room used as a linen room or storage room complete this level. In addition to these living spaces, the house has a full basement, former restaurant kitchen, a cellar, perfect for storing your treasures or equipment.
Outside, a garden offers a real haven of peace, with a view of the surrounding nature from the top of the ramparts, a space sheltered from view to relax and enjoy the tranquility. Below the property, three covered garages in red tiles complete this property, a great asset for your vehicles and your storage.
This beautiful ensemble sits at the heart of 4 plots of land joined together, for a total area of 724sqm
Great opportunity for investors, property dealers or individuals looking for a large family home, combining authenticity and strong business potential.
School, college, shops, public services nearby Refreshment work to be planned single-glazed window Property tax: EUR1,570 – oil heating – sanitation compliant
DPE: CLASS E: primary energy 274 / KWH/m/year – final D: 235/ KWH/m/year GES: CLIMATE CLASS E: 68 kg/CO²/year Estimated average amount of annual energy expenditure for standard use established from 2021 energy prices: between EUR4,250 and EUR5,790.
Additional information
- 10 rooms
- 5 bedrooms
- 2 shower rooms
- Floor : 4
- 4 floors in the building
- Outdoor space : 724 SQM
- Property tax : 1 570 €
Energy Performance Certificate
- A
- B
- C
- D
- 274kWh/m².an68*kg CO2/m².anE
- F
- G
- A
- B
- C
- D
- 68kg CO2/m².anE
- F
- G
Estimated average amount of annual energy expenditure for standard use, established from energy prices for the year 2021 : between 4250 € and 5790 €
Agency fees
-
The fees include VAT and are payable by the vendor
Mediator
Médiation Franchise-Consommateurs
29 Boulevard de Courcelles 75008 Paris
Information on the risks to which this property is exposed is available on the Geohazards website : www.georisques.gouv.fr
