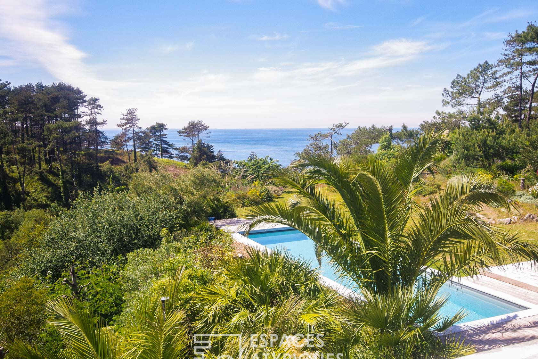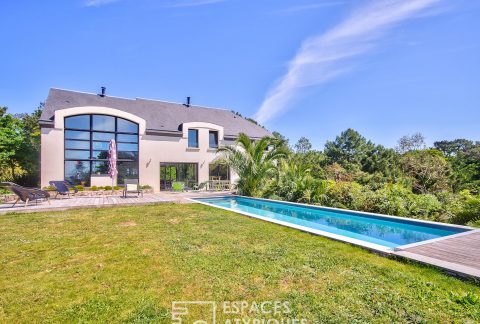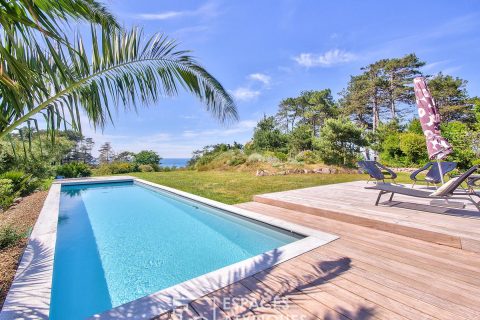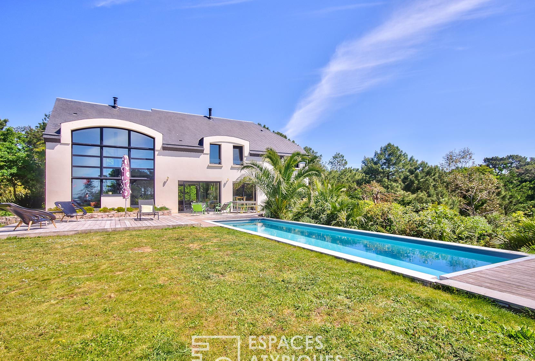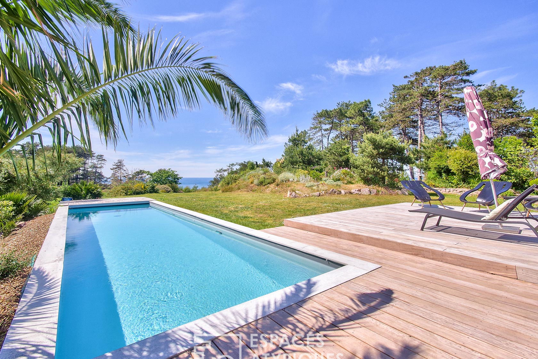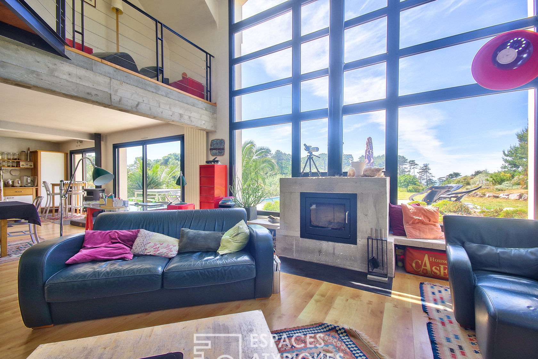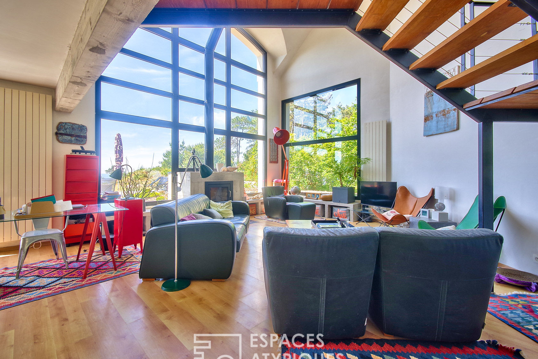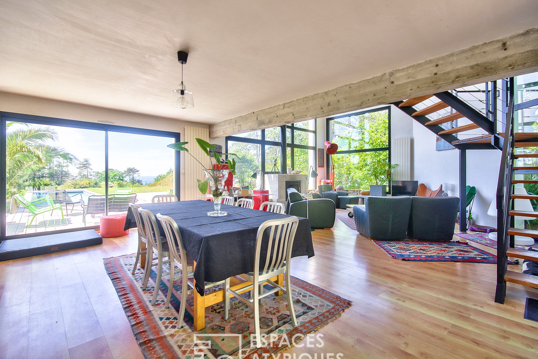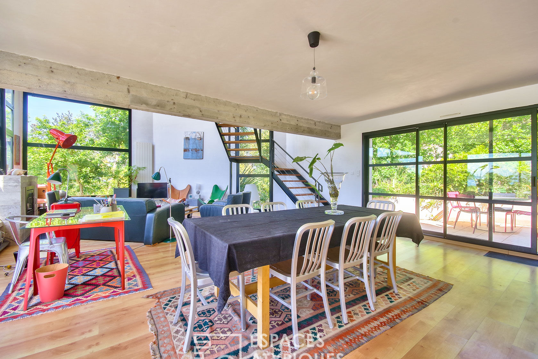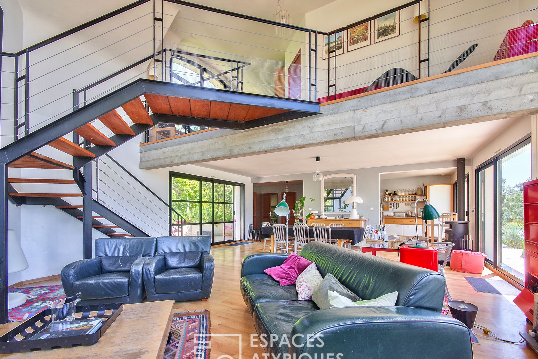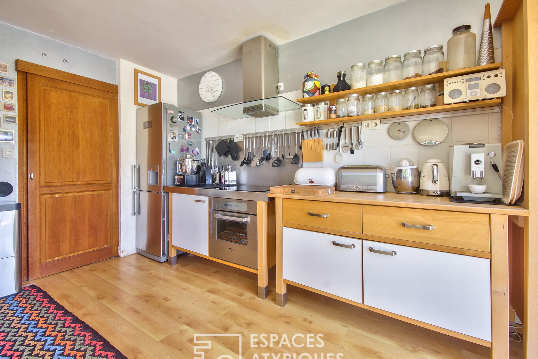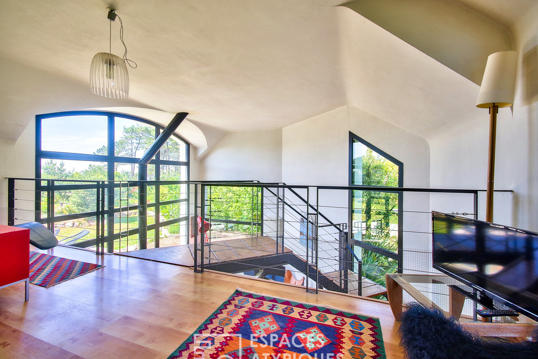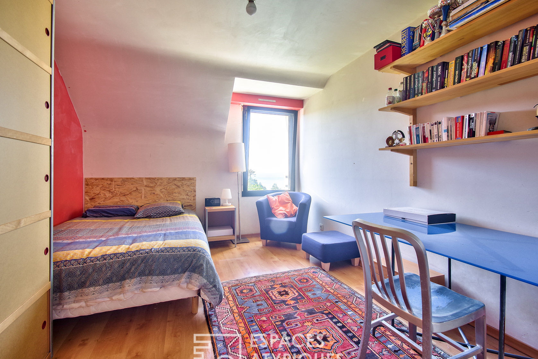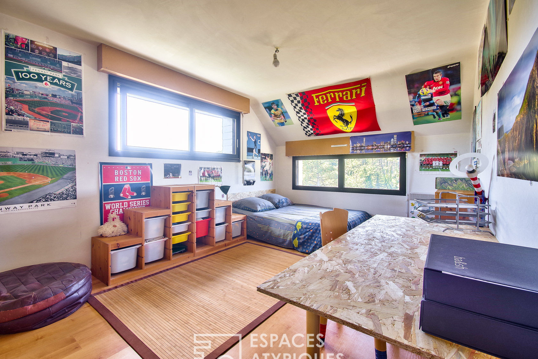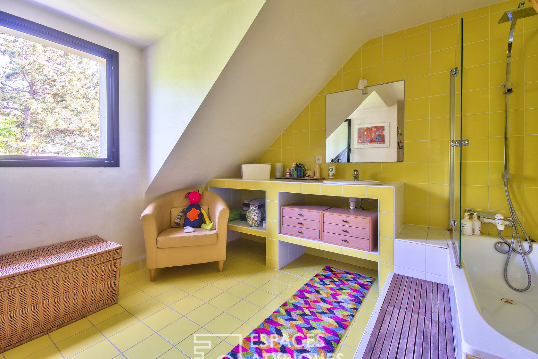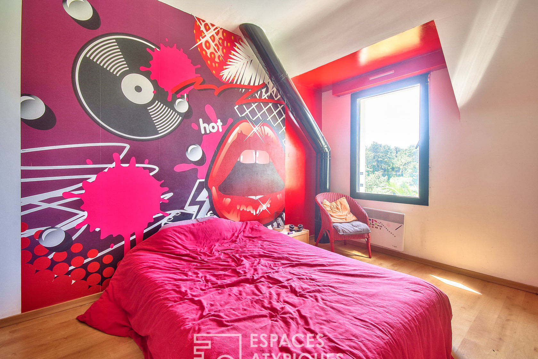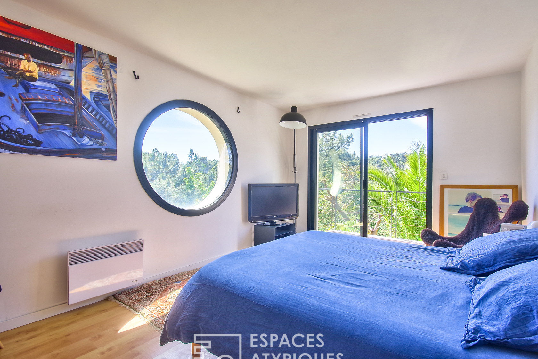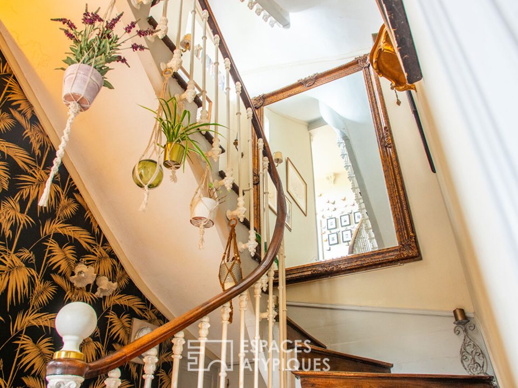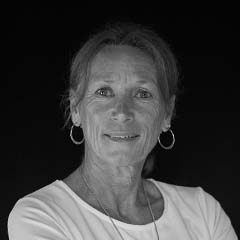
Architect house exceptional sea view direct access to the beach
Located in a private domain with caretaker, near the seaside resort of Erquy with its 10 white sand beaches, classified as a major French site with a remarkable heritage where the scallop is queen, the exceptional location of this property reveals a little corner of paradise … At the rhythm of the tides, lulled by the sound of the waves, this haven of tranquility without any opposite aspires to relaxation. Arriving at the end of this small dead end, already curiosity invites you to discover this magical place, architect’s house built in 2000 with a total surface of 390 m2. Accessing from the rear of the property, the transparency of its large bays lets glimpse the breathtaking sea view with direct access to the white sand beach by a small path from the 3990 m2 garden, sunny from morning to evening. This garden entirely planted with lush vegetation where the owner, passionate about botany, has managed to mix local vegetation and these plants from elsewhere, its colors, its diversity leaves no one indifferent. On the ground floor, the entrance hall communicates directly with the living space, opening onto a huge 60m2 living room with a ceiling height of 6M with its raw concrete fireplace, bathed in light by its large windows which invite you to share the garden plunging towards the sea. The kitchen fitted with natural wooden logs extends this space and allows direct access to the 80m2 wooden terrace decorated with a heated raw concrete swimming pool, with its electric shutter . The master bedroom with its shower room and storage space as well as a WC complete the ground floor. By a gigantic bull’s eye the sun comes in the morning when you wake up on the bed and a sliding bay allows direct access to the terrace. A magnificent workshop staircase provides access to the 1st floor from which a large mezzanine overlooks the living room and offers a breathtaking view of the sea on the horizon without forgetting the nature that surrounds the property. Three bedrooms occupy this space with each view of the garden. a bathroom and a toilet complete this level. Full of surprises, the architect chose to install on the lower level R-1, 2 other bedrooms each with a terrace overlooking the vegetation, a shower / wc area was also installed. By the same level, one reaches the dependences, buanderie-tidying up 28m2, garage of 62m2, carport. In R-2, a large 24m2 cellar completes the picture. Rare for sale, this magnificent property in its exceptional environment will satisfy its future owners by the quality of life it offers. Do not miss !
Additional information
- 8 rooms
- 6 bedrooms
- 1 bathroom
- Outdoor space : 3990 SQM
- Parking : 5 parking spaces
- Property tax : 2 463 €
- Proceeding : Non
Energy Performance Certificate
Agency fees
-
The fees include VAT and are payable by the vendor
Mediator
Médiation Franchise-Consommateurs
29 Boulevard de Courcelles 75008 Paris
Information on the risks to which this property is exposed is available on the Geohazards website : www.georisques.gouv.fr
