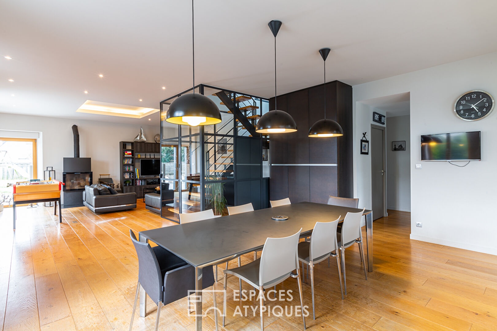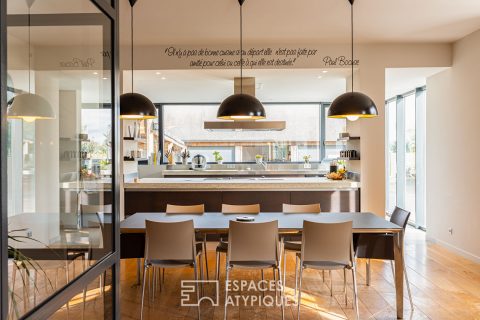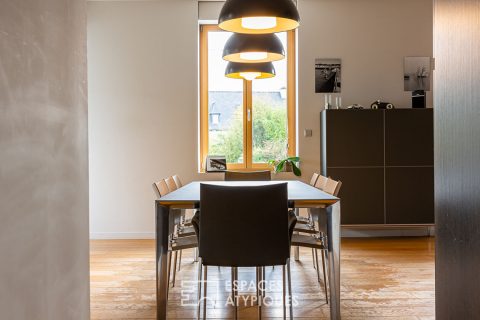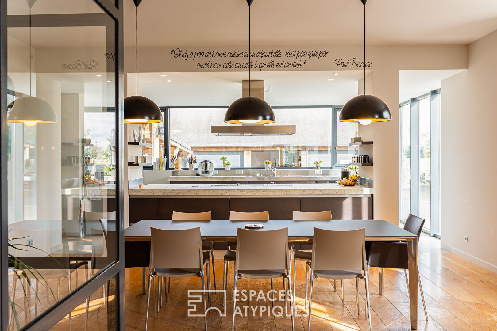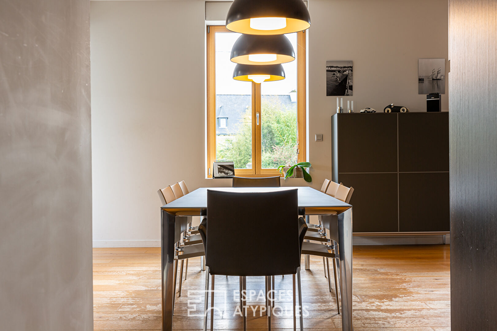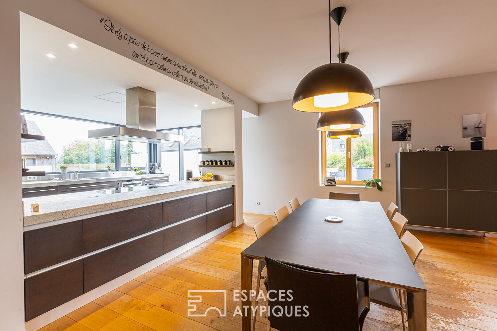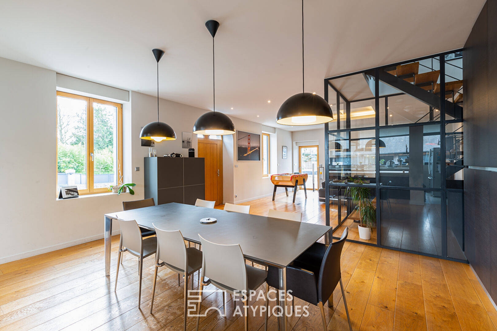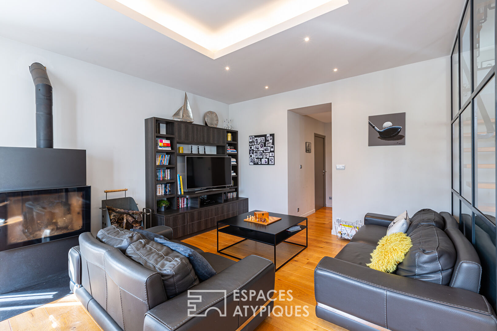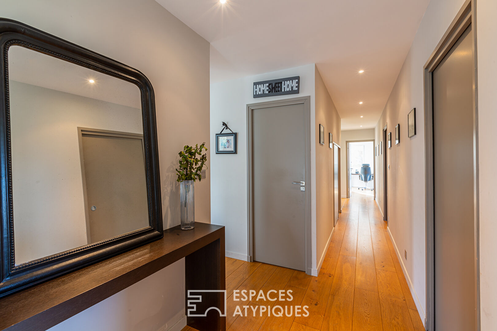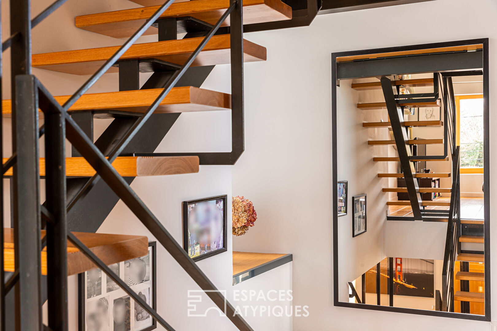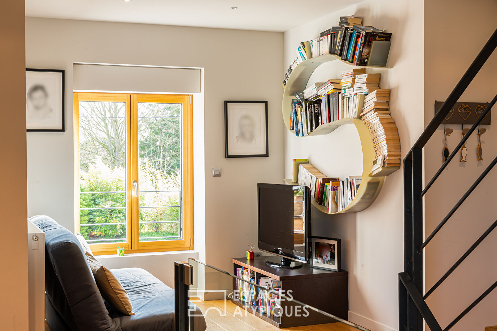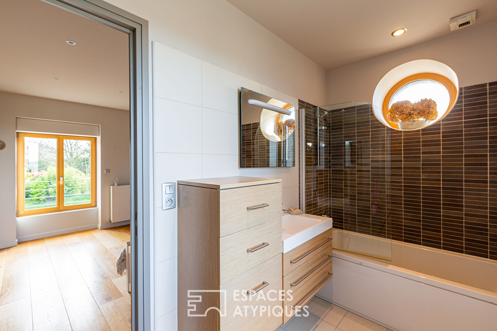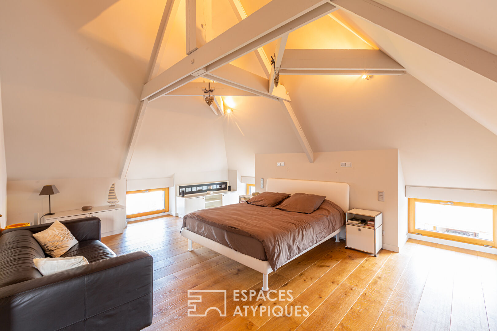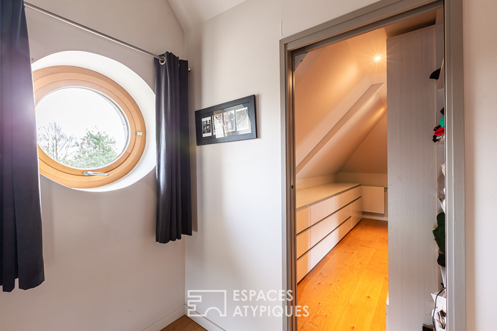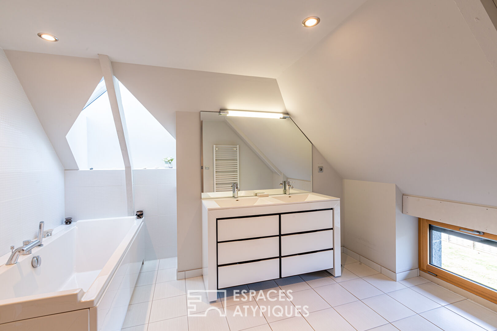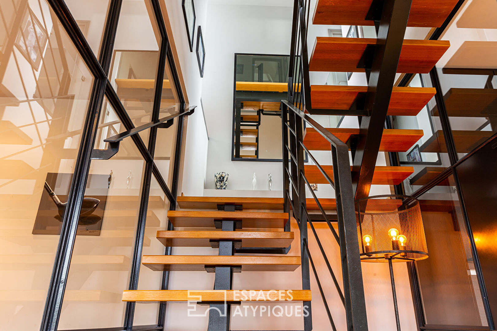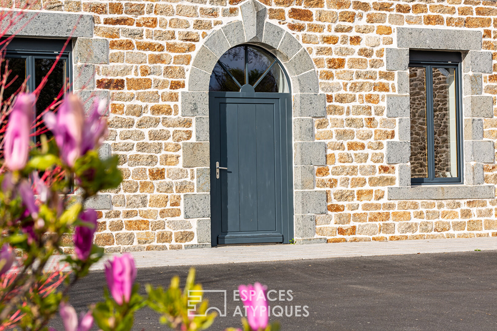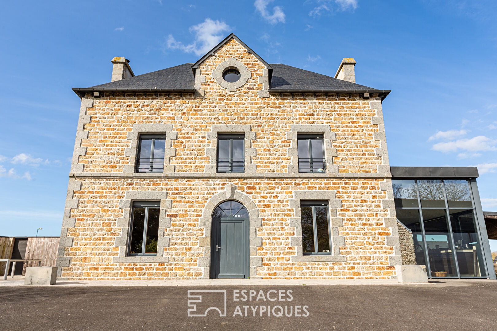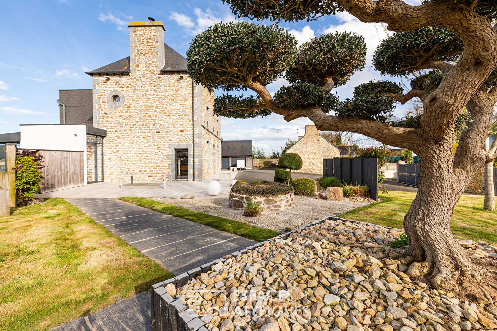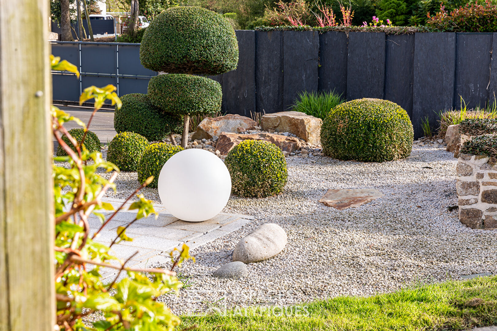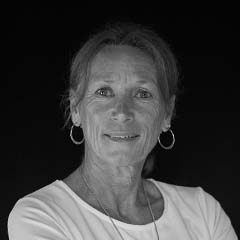
Revisited Maison de Maître and its garages
Revisited Maison de Maître and its garages
Located in a quiet environment and close to amenities, this prestigious residence completely renovated in 2010 stands in the center of a plot of 3280 sqm.
The electric gate opens onto a large courtyard which reveals the superb stone facade decorated with a bull’s eye in the center. An L-shaped zinc extension, a double wooden frame carport connected by a covered driveway to the 160 sqm outbuilding combine old and contemporary elements in perfect harmony.
The front door opens onto a large living room where the taste for sobriety and beautiful linearity are found in the interior architecture as well as in the natural oak of the parquet floors, the white color of the walls, the black tone of the metal frames of the stairwell and the transparency of its railings. A spacious living room equipped with a wood stove invites you to relax, extended by a living room and a superb kitchen. Flooded with light thanks to its large full-height bay windows, it has been optimized in its layout and perfectly equipped to delight the guests. At the rear and out of sight, a service entrance serves a vestibule, a laundry room and toilets with separate washbasins.
In its extension, a games room has been fitted out as well as an artist’s studio with its water point and an adjoining office overlooking the outdoor terrace. The majestic staircase serves a landing on the first floor as well as three bright bedrooms with large windows. Two bathrooms, one with bath and shower, and separate toilets complete this level. The top floor distributes a large master suite adorned with magnificent exposed beams and composed of a dressing room optimized in its layout, a large bathroom equipped with a bathtub, a shower and separate toilets.
An outbuilding consisting of three garages and a workshop on the ground floor as well as a convertible attic accessible by a staircase complete the services of this majestic mansion also suitable for swimming pool and heated by geothermal energy. This exceptional property with top-of-the-range services offers a subtle blend of old and modern which gives it an undeniable charm of authenticity.
ENERGY CLASS: C/ CLIMATE CLASS: A. Estimated average amount of annual energy expenditure for standard use based on energy prices for the year 2021: between EUR1,920 and EUR2,650.
Additional information
- 11 rooms
- 4 bedrooms
- 3 bathrooms
- 2 floors in the building
- Outdoor space : 3280 SQM
- Property tax : 1 524 €
Energy Performance Certificate
- A
- B
- 125kWh/m².an3*kg CO2/m².anC
- D
- E
- F
- G
- 3kg CO2/m².anA
- B
- C
- D
- E
- F
- G
Agency fees
-
The fees include VAT and are payable by the vendor
Mediator
Médiation Franchise-Consommateurs
29 Boulevard de Courcelles 75008 Paris
Information on the risks to which this property is exposed is available on the Geohazards website : www.georisques.gouv.fr
