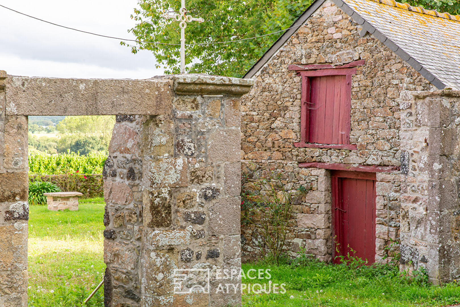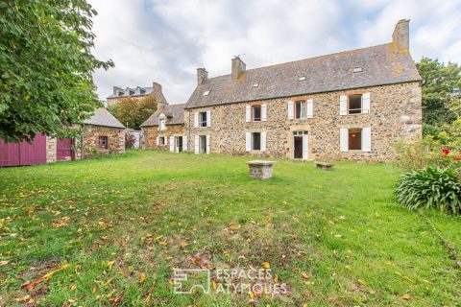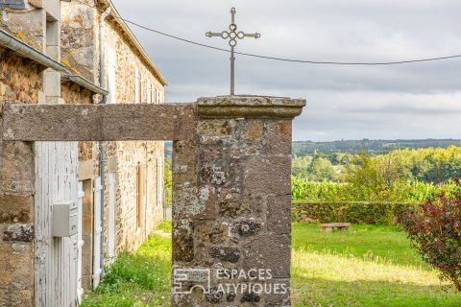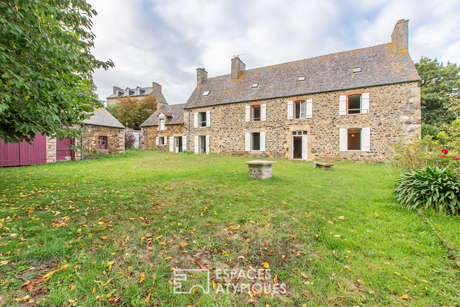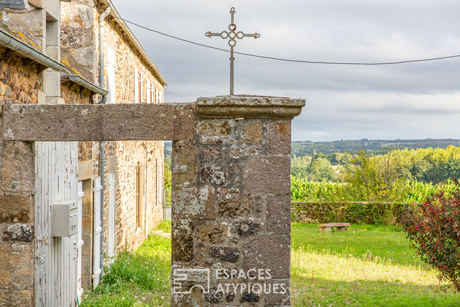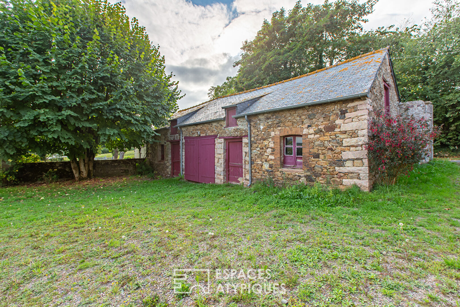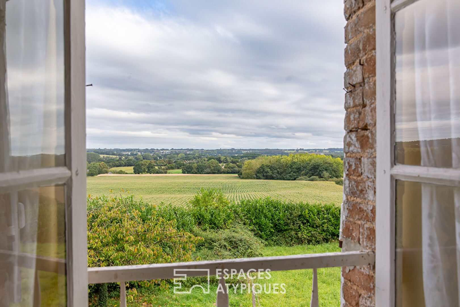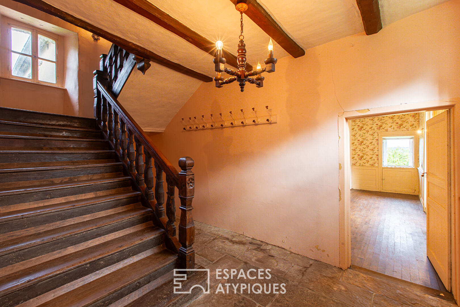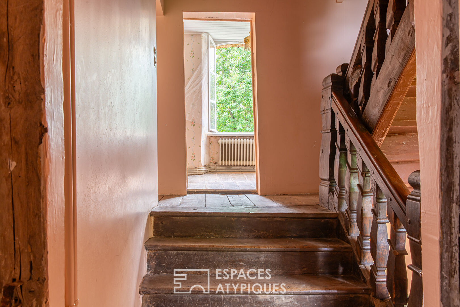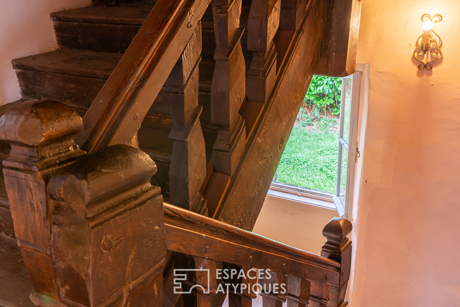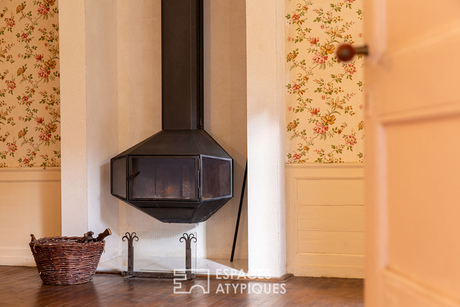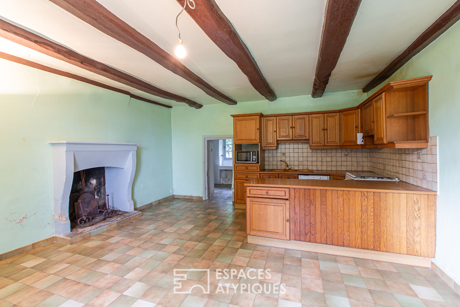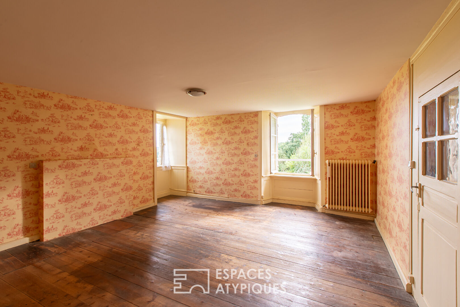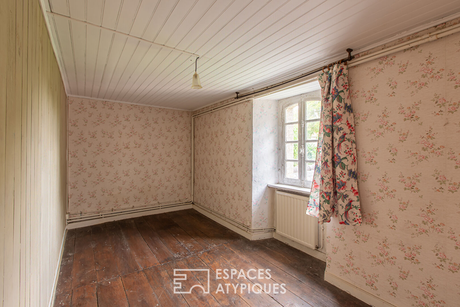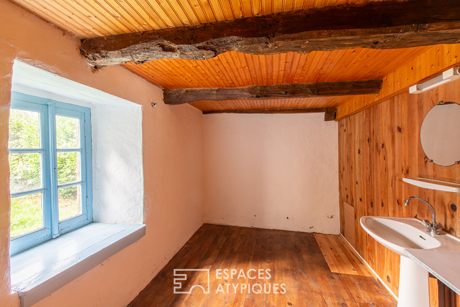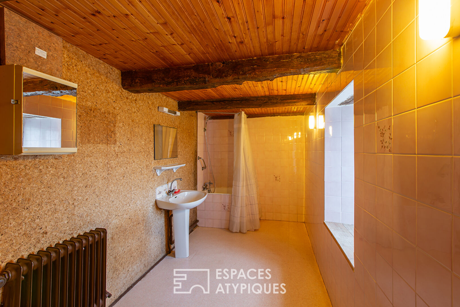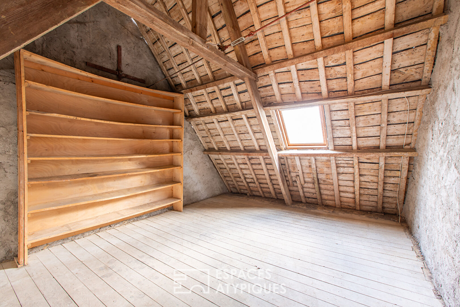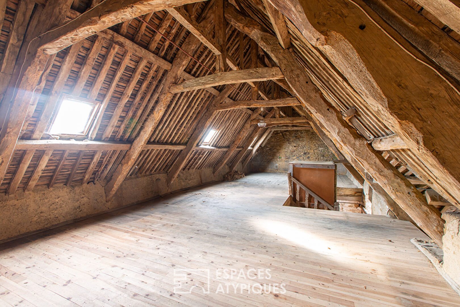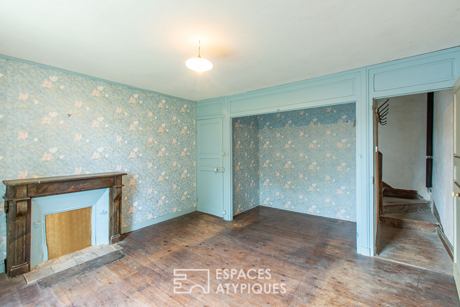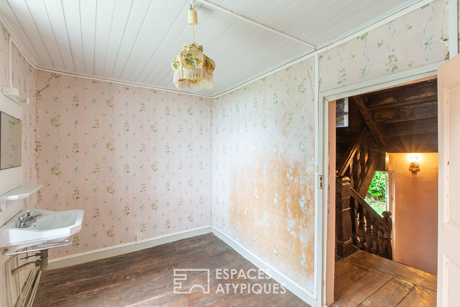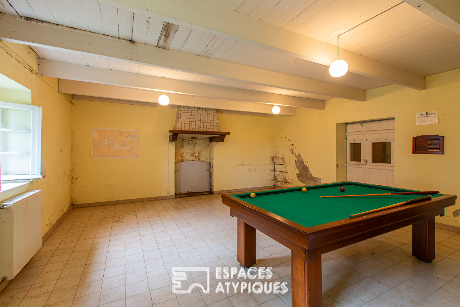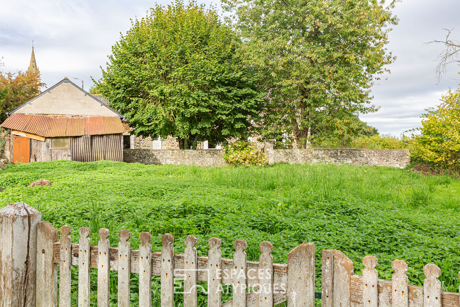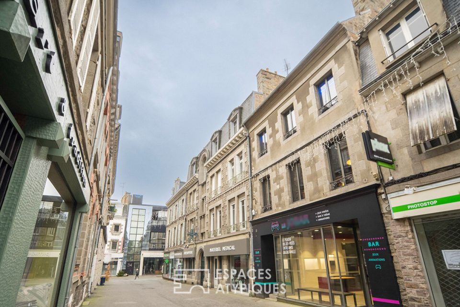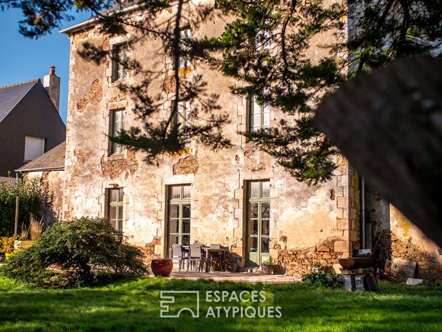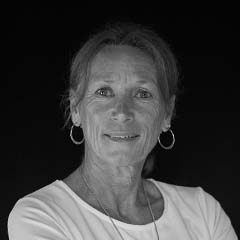
Former stone presbytery 1770 12 room(s) 241.5 sqm Building land
It is at the gates of the Penthièvre coast, halfway between sea and countryside, that this former presbytery built more than two centuries ago, as evidenced by the entrance door, surmounted by the date on which it was built in 1770 awaits you.
Located at the entrance to the village, the south-facing building benefits from a remarkable view of the surrounding countryside, appreciable from its 700sqm “priest’s garden” protected by a wall. Perched in the heart of its plot, it benefits from sunshine throughout the day, providing a living area of around 241.5sqm. Its outbuildings and convertible attics offer additional living potential of around 150 sqm and more. The two plots of land adjoining the property with a surface area of 3945 sqm are buildable.
Pushing the door of the main building, the atmosphere does not leave you indifferent.From the entrance, the magnificent period granite stone paving which covers the ground as well as the imposing staircase which leads to the upper levels give the your.the beautiful height under the ceiling indicates the nobility of the property. A door in the basement conceals direct access to the 30 sqm cellar, with its wooden beams and its recently renovated floor. The large living room where once the moments of exchanges and discussions of great importance must have taken place overlooks the valley with its breathtaking view on the horizon. The floor covered with a wooden floor and its insert allow you to spend pleasant evenings there.
On the other side of the entrance hall, a large fitted and fitted kitchen, its dining area and its fireplace occupy the entire room. An independent room used as a storage room or storage room overlooks the rear of the property. A 3rd room formerly used as a bedroom with WC and hand basin is located in the extension of the kitchen. From this room, we access a first floor composed of a bedroom with sink, then on the top floor, we discover a beautiful attic room with exposed wooden trusses serving as a library. The serenity of the place allows you to imagine moments of quiet reading.
Back in the entrance to the house, the wide staircase leads us to the upper floors. The first level reveals a bedroom with sink, a bathroom with WC and the second level is divided into four bedrooms, two of which have sinks. The top floor, under the attic, houses a huge attic of around 100 sqm which can be converted with its cathedral roof, its high ceilings and exposed beams. A magnificent space to exploit!
Adjoining the residence and with an independent entrance, there is currently a billiard room of approximately 30sqm, a boiler room and a storage room. Above, an attic just waiting to be converted. A stone outbuilding, used as sheds and garage, completes this property. Nature lovers, sensitive to the past of these places, this beautiful residence is waiting to reveal itself.
A beautiful authentic property to renovate. to visit without delay… 15 minutes from the sea, 15 minutes from the TGV station
DPE: energy class F 310kWh/sqm/year GHG: F or 81kg Co²/sqm/year Estimated average amount of annual energy expenditure for one use standard, established based on energy prices for the year 2022: between 5233 EUR and 7079 EUR.
Additional information
- 12 rooms
- 7 bedrooms
- 1 bathroom
- Floor : 3
- 3 floors in the building
- Outdoor space : 4645 SQM
- Property tax : 325 €
Energy Performance Certificate
- A
- B
- C
- D
- E
- 310kWh/m².an81*kg CO2/m².anF
- G
- A
- B
- C
- D
- E
- 81kg CO2/m².anF
- G
Agency fees
- Fees charged to the purchaser : 17 775 €
Mediator
Médiation Franchise-Consommateurs
29 Boulevard de Courcelles 75008 Paris
Information on the risks to which this property is exposed is available on the Geohazards website : www.georisques.gouv.fr
