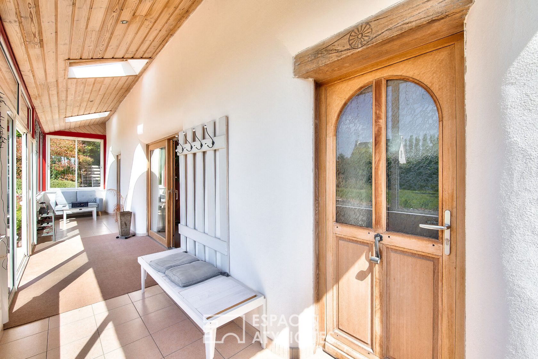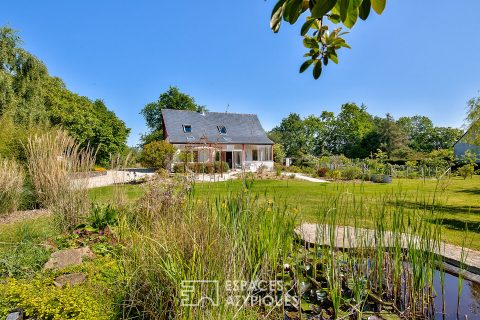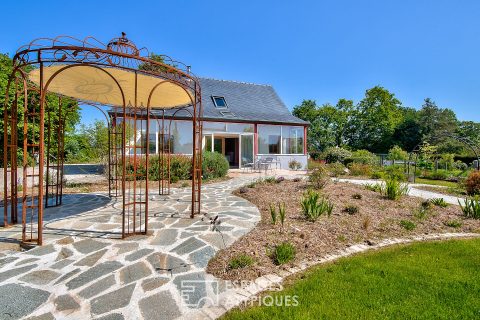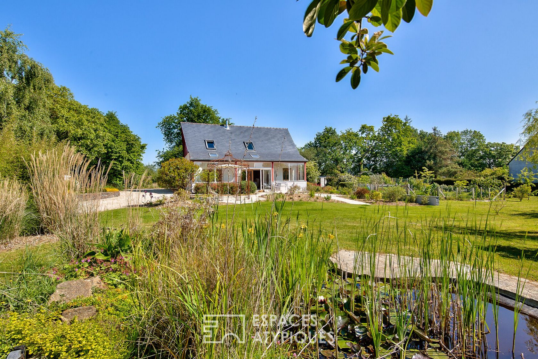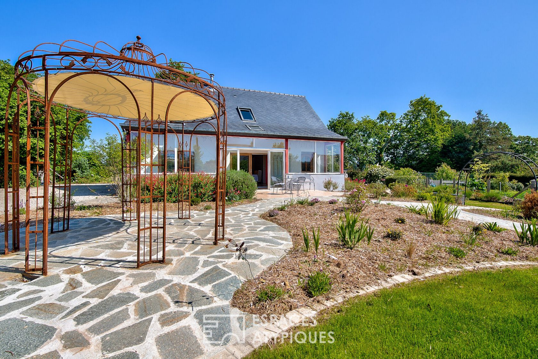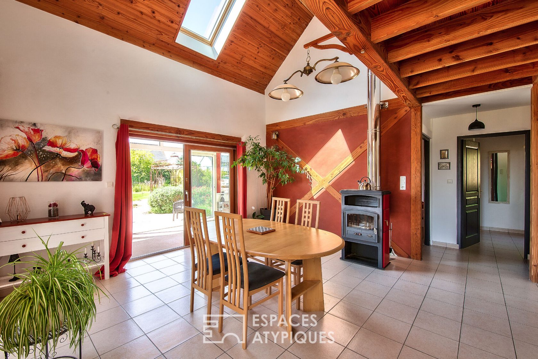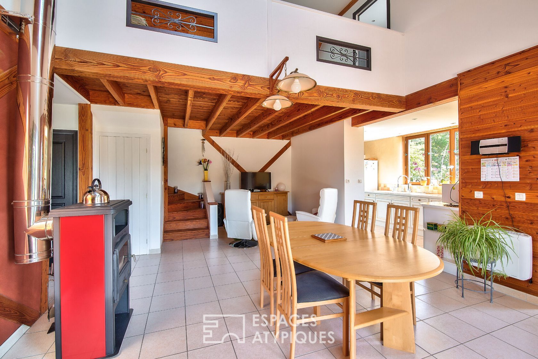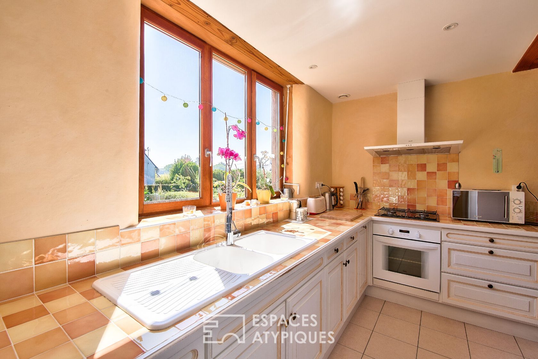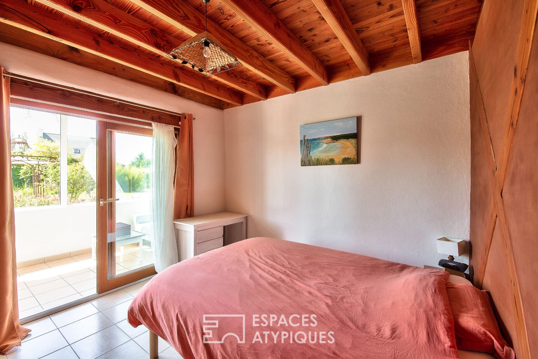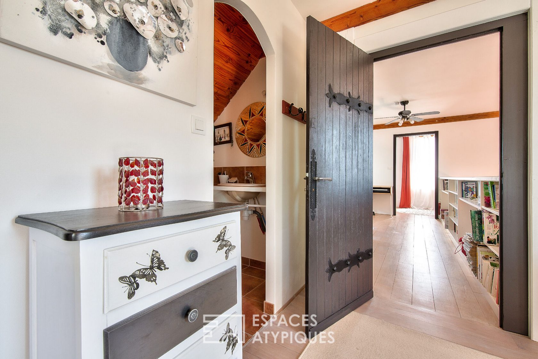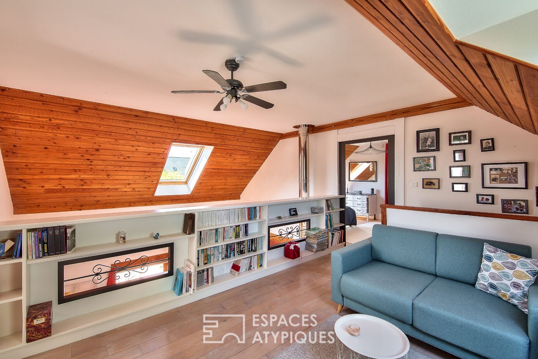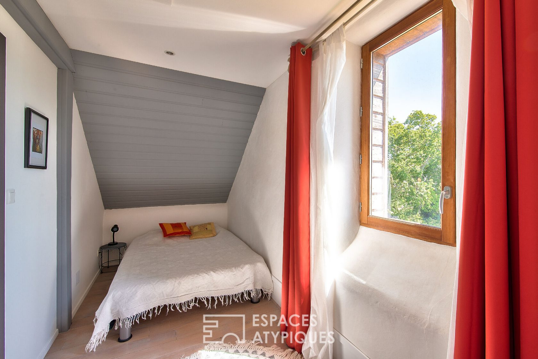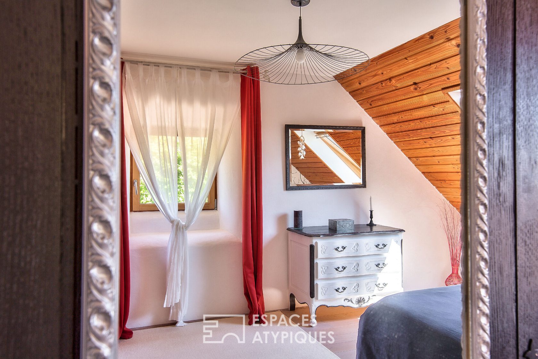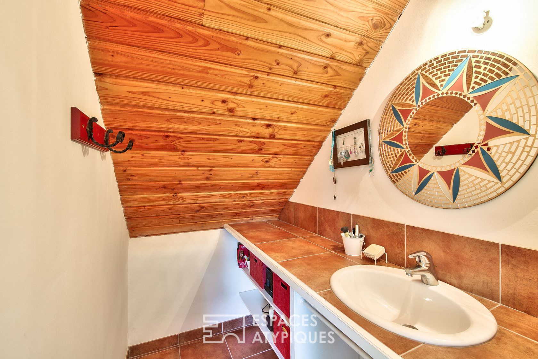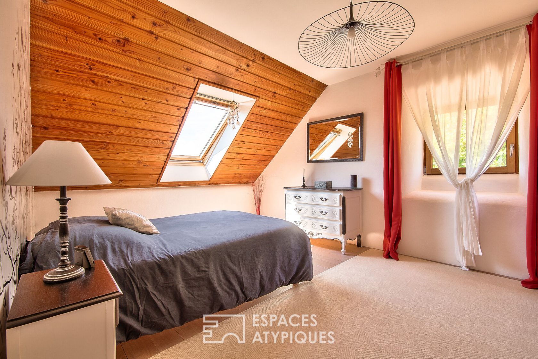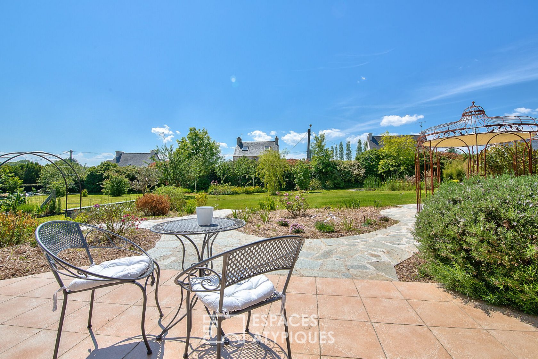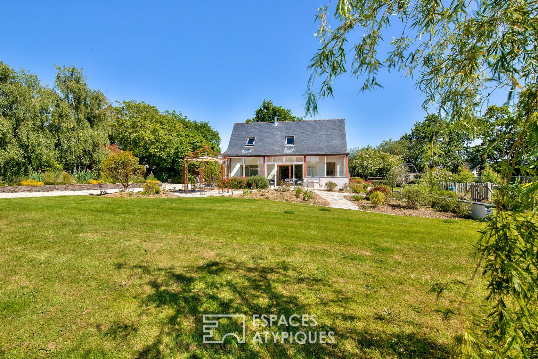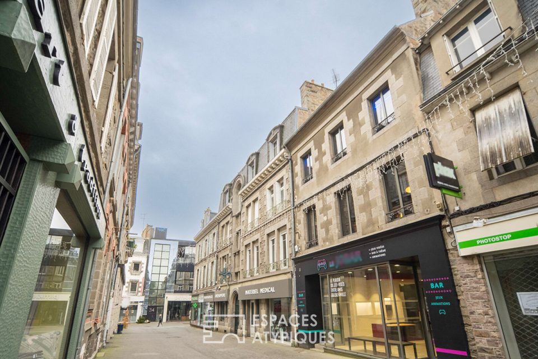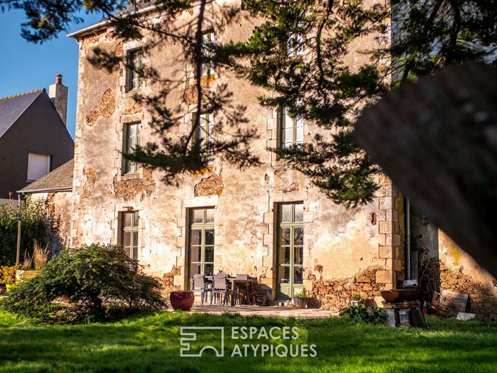
Atypical bioclimatic house
Attracted by its luminosity and its organic forms, the charm operates to make us discover a unique place. Quiet in a green setting with an unobstructed view of nature, this wooden frame house was designed by its owner and built in 2008 on a plot of 2415 sqm. The light and heat are captured by the south-facing veranda and diffused in the living room with its cathedral ceiling. Open to a kitchen with southern colors, the view of the orchard and the vegetable garden invites culinary pleasures. On the other hand, a bedroom bathed in light and a bathroom equipped with a walk-in shower with natural pebbles complete this garden level. Its Douglas wooden staircase invites us to discover a mezzanine overlooking the living room. An elegant railing adorned with ironwork and converted into a library secures this new living space which serves two bedrooms including a master suite. A laundry room, a workshop, a courtyard and a carport complete the services of this contemporary-style habitat. Equipped with a rainwater collection tank and designed with ecological materials to generate low energy consumption, this property radiates like an art of living.
Additional information
- 5 rooms
- 3 bedrooms
- Outdoor space : 2415 SQM
- Parking : 1 parking space
- Property tax : 801 €
- Proceeding : Non
Energy Performance Certificate
Agency fees
-
The fees include VAT and are payable by the vendor
Mediator
Médiation Franchise-Consommateurs
29 Boulevard de Courcelles 75008 Paris
Information on the risks to which this property is exposed is available on the Geohazards website : www.georisques.gouv.fr
