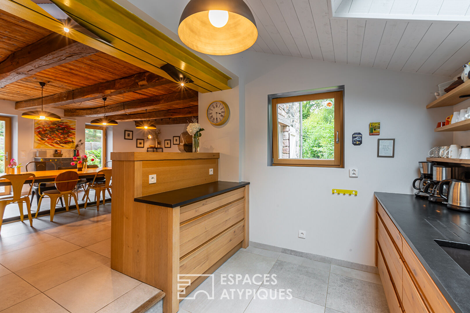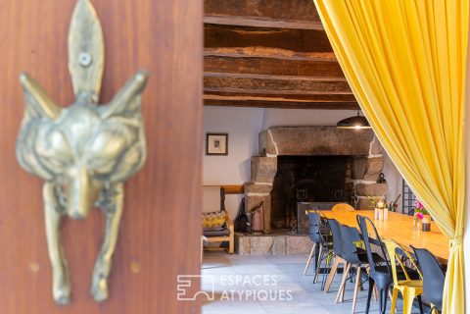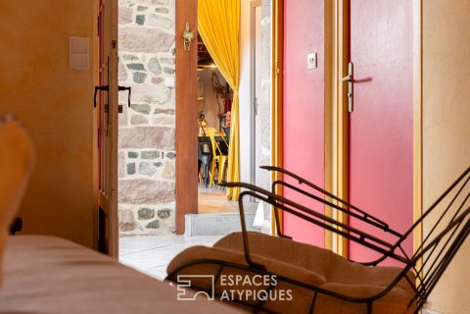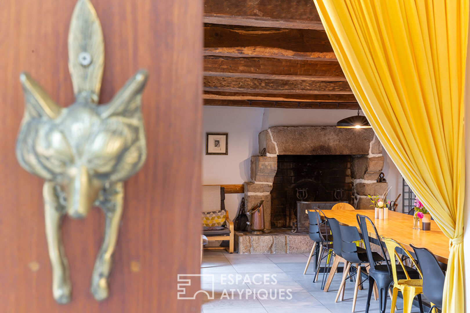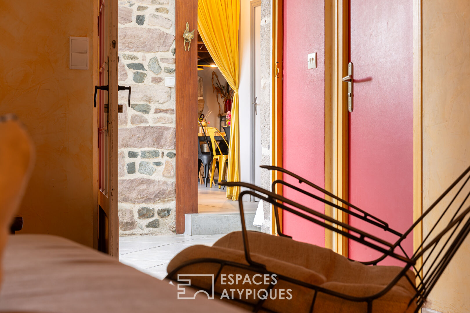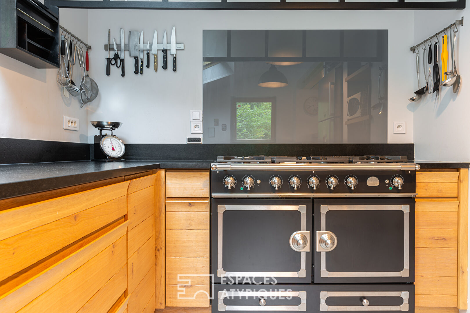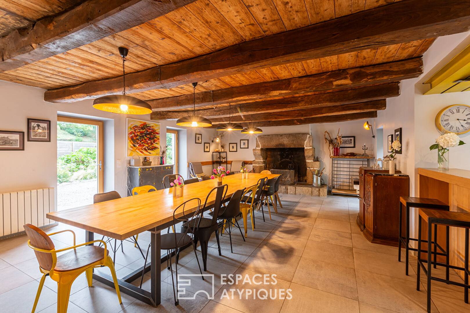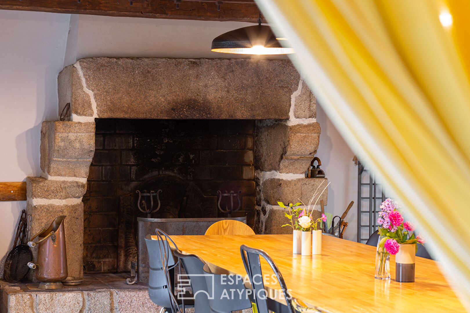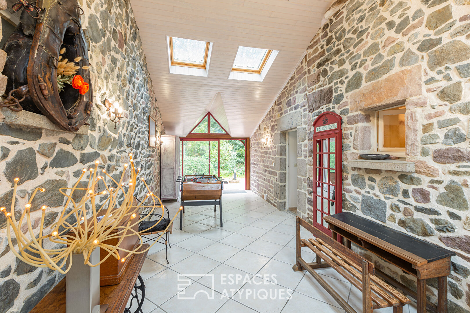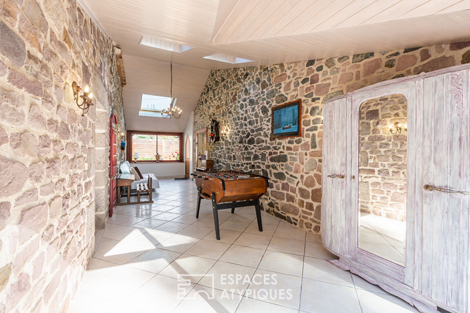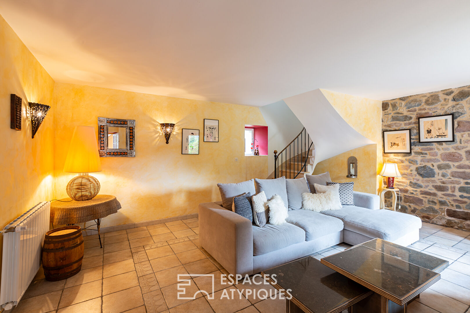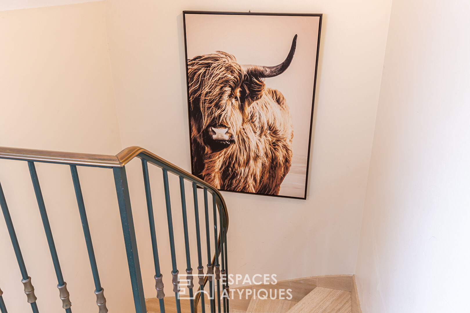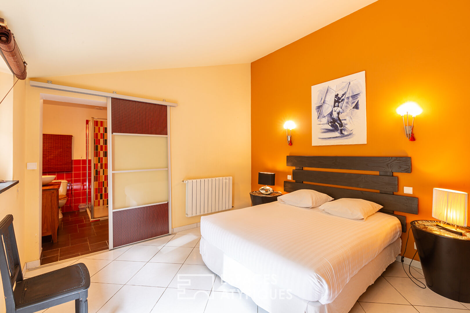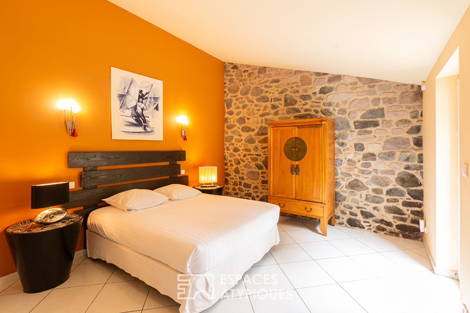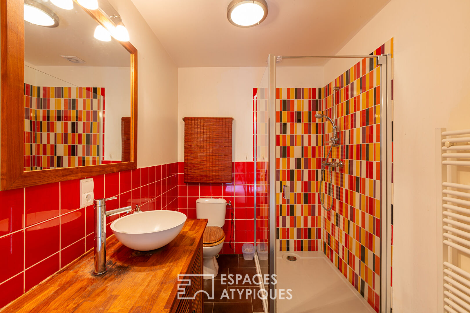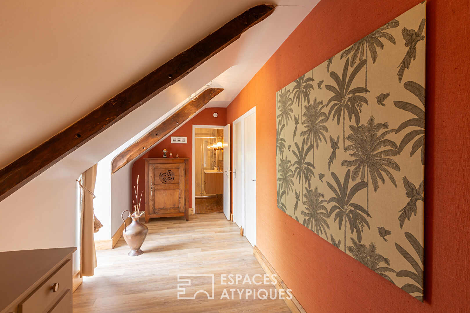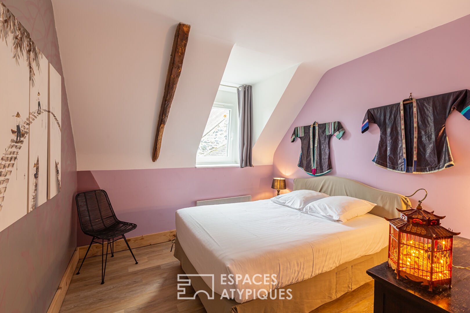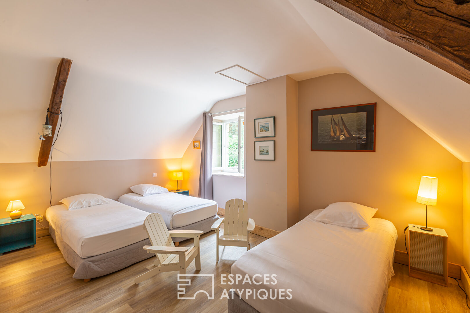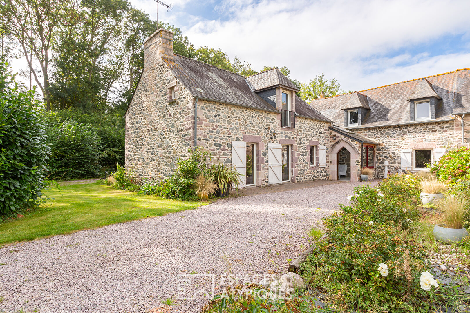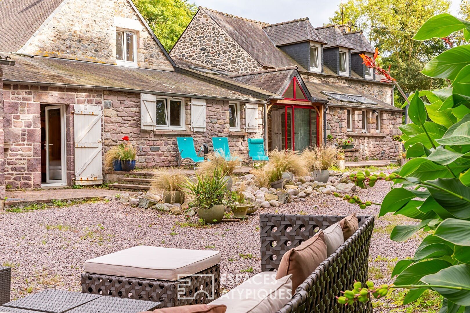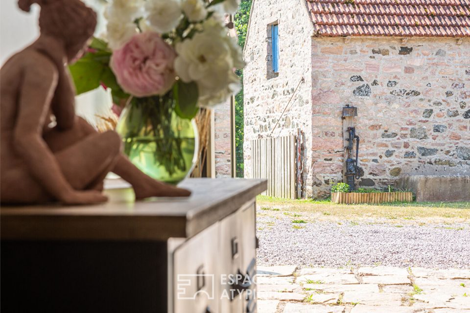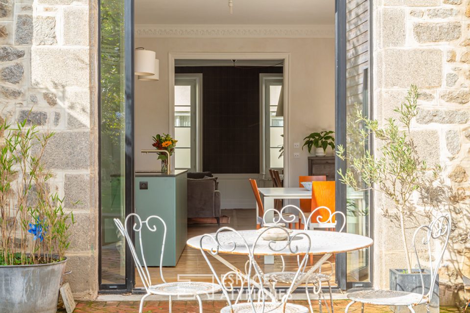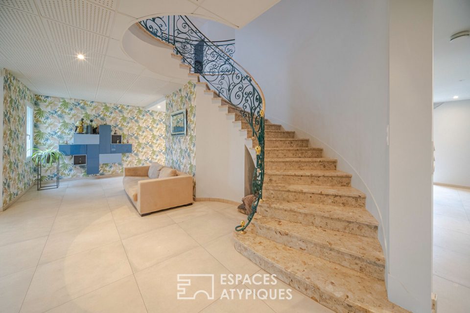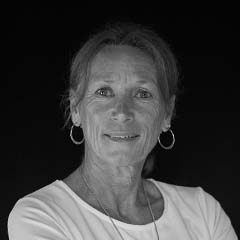
Charming renovated farmhouse 240m2, 7 bedrooms, sauna – gym
Charming renovated farmhouse 240m2, 7 bedrooms, sauna – gym
Ideally located between Erquy and Cap Fréhel, close to the hospital port, the Saint-Michel islet, the golden sands seaside resort and its unmissable lagoon, the sailing school, its 18-hole golf course, casino , equestrian center, its 7 tennis courts… The magnificent white sand beaches of Cap d’Erquy classified as a major site in France in 2019, its fishing port, without forgetting the sporting activities, fishing on foot, hiking, the good tables where the scallop is king! This old farmhouse restored with taste and authenticity, with 2275sqm of land, terrace, courtyard, lawn, woods, river, made up of two pink sandstone houses connected by a veranda will only seduce you.
As soon as you enter, the Gothic style door with its pink sandstone cut stones reveals the beautiful high ceilings of the veranda which connects the two old buildings. Its large windows let in light and give direct access to the terrace and the garden at the rear of the property. The first building reveals a huge room of 45sqm, hosting a large living-dining room allowing guests to entertain around the period fireplace. Adjoining, the kitchen fitted and equipped in blond wood and its cast iron stove allows you to prepare delicious meals. By walking up the wooden staircase with its numbered steps, the 1st floor reveals a long corridor with 2 beautiful bedrooms as well as a shower room and a toilet. The personalized decoration of each room sets the tone.
Crossing the veranda, we access the second building where the living room has been installed… a staircase covered in flat stones with its wrought iron railing leads us upstairs… Three beautiful bedrooms occupy this space, one of which used as a dormitory for summer cousins. A shower room and a toilet complete this level. A bedroom on the ground floor with its independent shower room gives access to the veranda. There is also a second separate shower room, a toilet and a laundry room. On the garden side, a large stone terrace sheltered from view allows you to share good times during great summer evenings. As an extension, a seventh bedroom and its private shower room with direct access to the garden have been fitted out. Continuing on, a sauna and gym area with 2 showers and WC, a ball game completes this beautiful place. Here, everything is done to live in complete harmony, calm, conviviality… Made up of 9 rooms, 7 bedrooms, 4 shower rooms, ideal for a large family or used as a gîte, this property will delight its future owners.
Amenities nearby… Beach 2km, Airport 35 km, Train station 21 km, Golf 4.2 km, shops 1.7 km
ENERGY CLASS: E/ CLIMATE CLASS : E Estimated amount of annual energy expenditure for standard use (reference year: 2021 Minimum: 3616€/ year Maximum: 4892€ / year
Additional information
- 10 rooms
- 7 bedrooms
- 6 shower rooms
- Floor : 1
- 1 floor in the building
- Outdoor space : 2375 SQM
- Property tax : 1 032 €
Energy Performance Certificate
- A
- B
- C
- 203kWh/m².an6*kg CO2/m².anD
- E
- F
- G
- A
- 6kg CO2/m².anB
- C
- D
- E
- F
- G
Estimated average amount of annual energy expenditure for standard use, established from energy prices for the year 2021 : between 2629 € and 3557 €
Agency fees
-
The fees include VAT and are payable by the vendor
Mediator
Médiation Franchise-Consommateurs
29 Boulevard de Courcelles 75008 Paris
Information on the risks to which this property is exposed is available on the Geohazards website : www.georisques.gouv.fr
